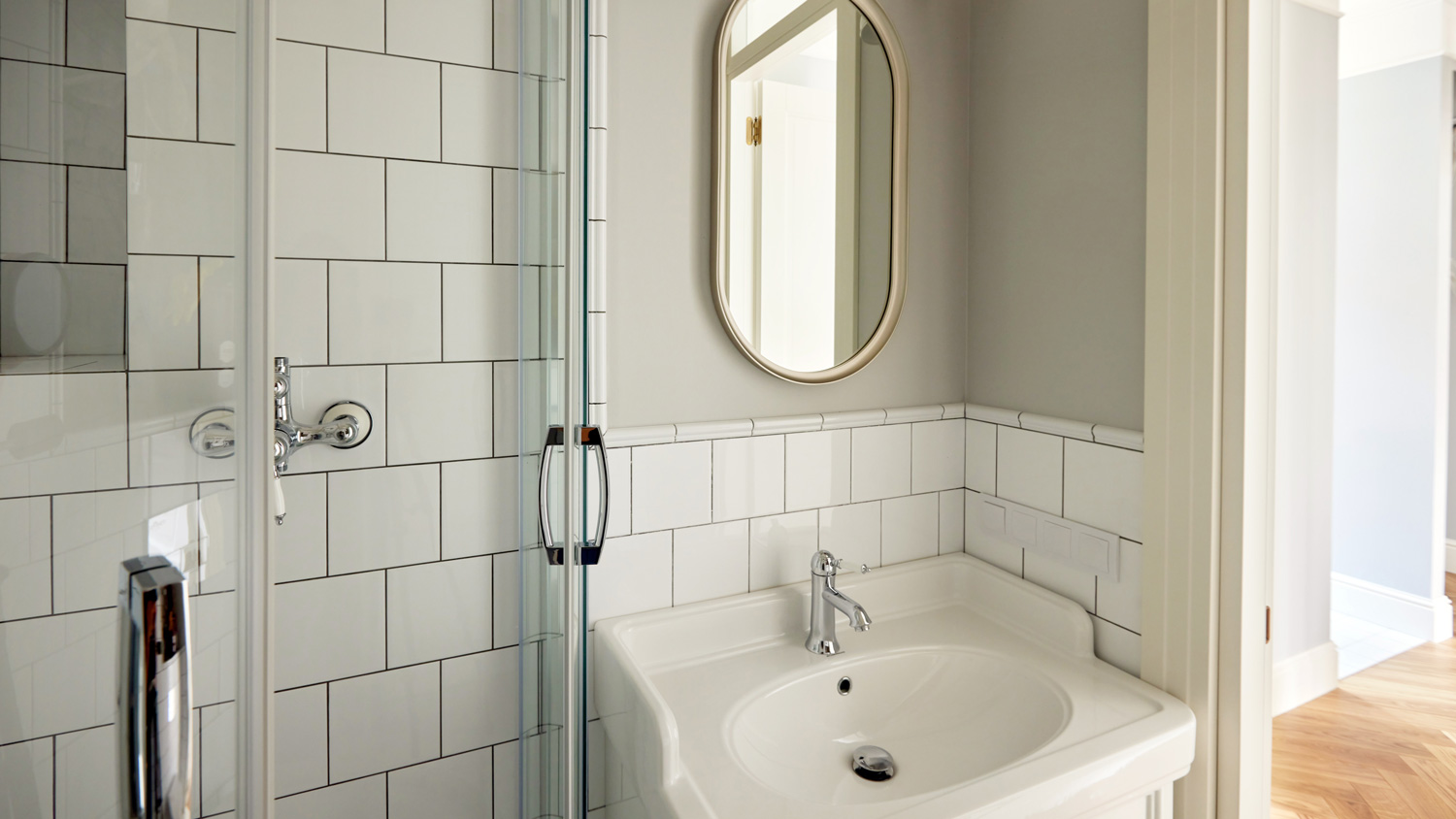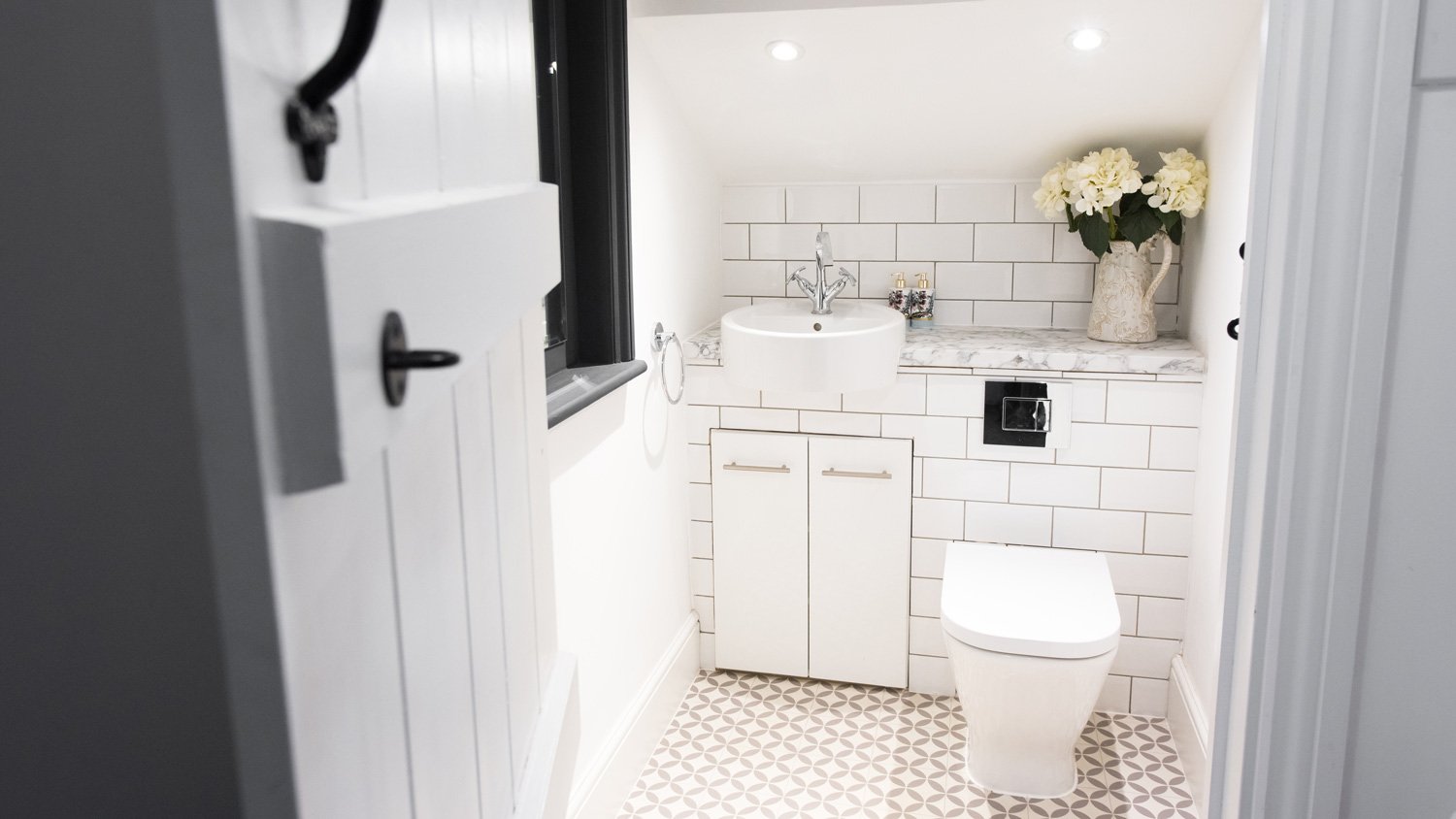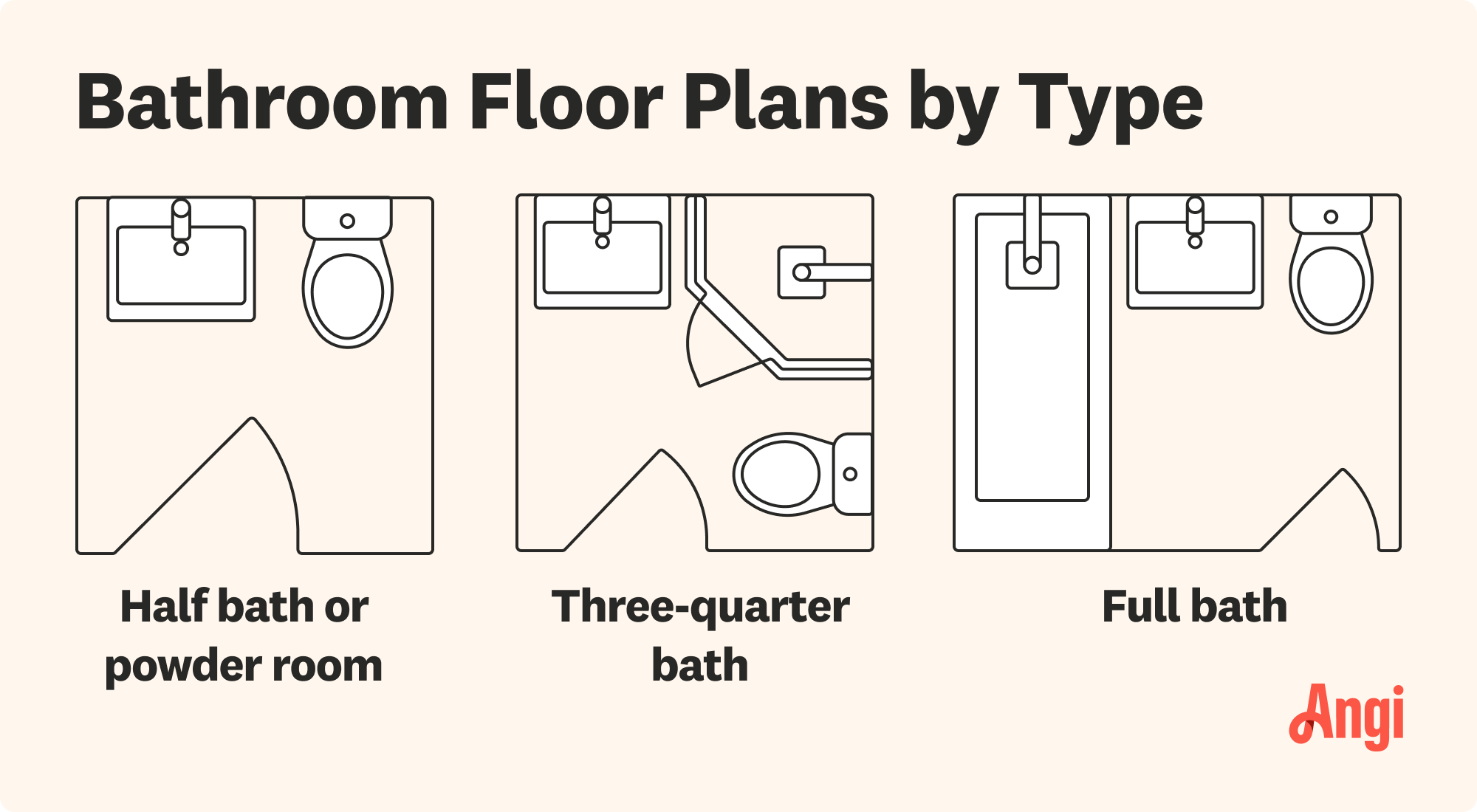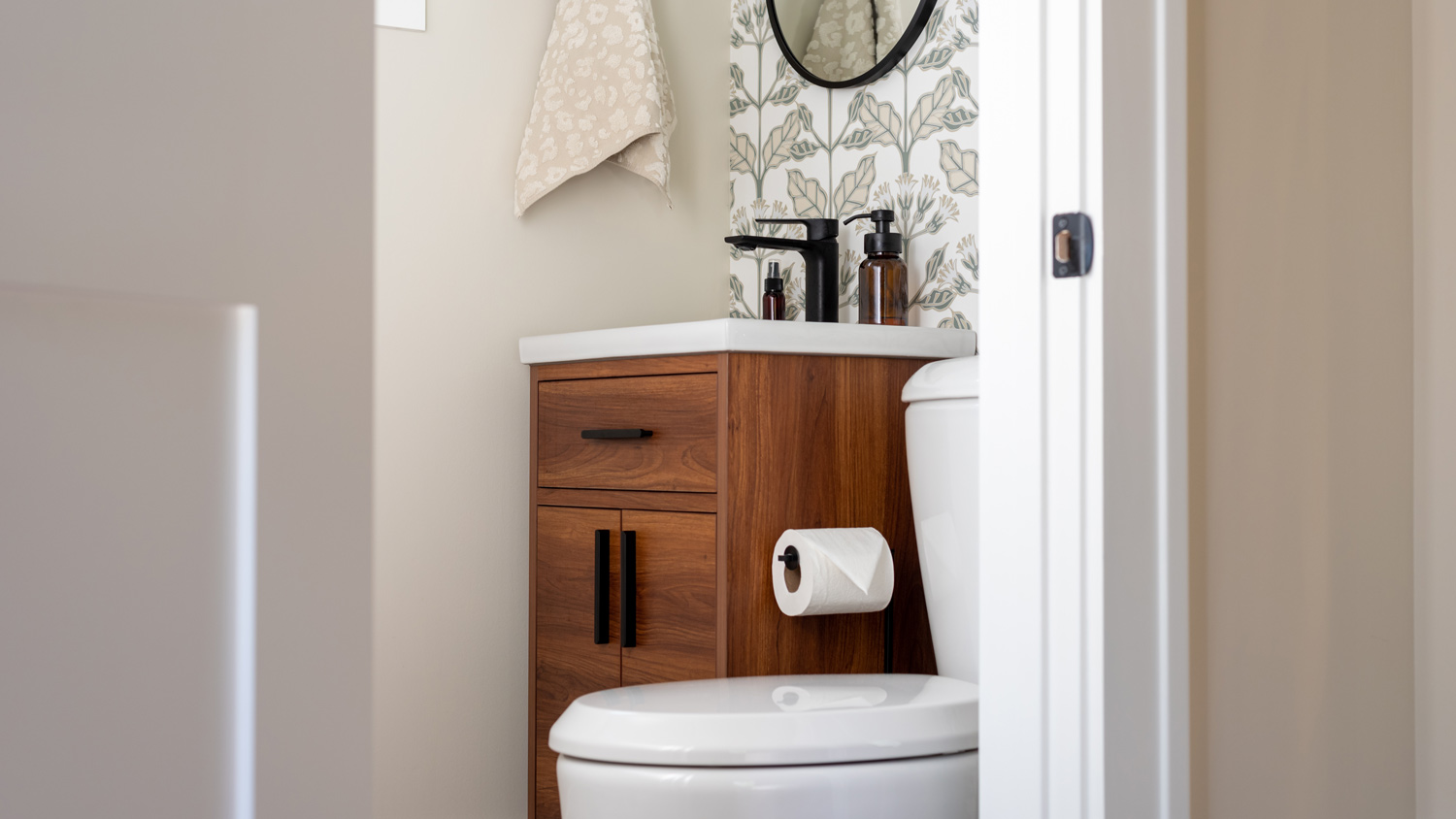
Remodeling your bathroom can add significant value to your home. Your bathroom remodel cost will depend on size, fixtures, materials, labor, and other factors.
Small space, big splash


Standard small bathroom dimensions depend on the type of bathroom, including half bath, three-quarter bath, or compact full bath.
Small bathrooms can feel functional and fabulous with the right layout to fit your needs.
Always hire a designer and contractor who understand local building codes and bathroom design principles.
If your bathroom feels too small, consider updating storage, fixtures, and finishes to give the illusion of more space.
Not every home has space for a big bathroom, but just because your bathroom is small doesn't mean it has to feel that way. Whether you’re planning a powder room addition or trying to make the most of a small primary bathroom, knowing how to work with small bathroom dimensions can save you from big design regrets. Here we break down the sizes for compact bathrooms and offer creative tips to squeeze every drop of function and flair out of your space.

Small bathroom dimensions fall between 15 and 45 square feet. While there isn’t a standard small bathroom size, there are some common measurements and components you should know.
| Type of Bathroom | Standard Size (Sq. Ft.) | Features |
|---|---|---|
| Powder room or half bath | 15–20 | Toilet and sink |
| Three-quarter bath | 26–36 | Toilet, sink, and shower |
| Compact full bath | 36–45 | Toilet, sink, shower, and bathtub |
Note: These are averages, and local building codes may dictate exact minimums for the size of your bathroom, especially when it comes to clearance in front of fixtures, door widths, and ventilation requirements. Always have your contractor double-check your area’s codes before breaking out the sledgehammer.

Most powder rooms or half baths are on the tiny side and practical. With a standard size of 15 to 20 square feet and containing only a toilet and a sink, they’re ideal for guest bathrooms and convenient to have on the main floor of a home. In homes that have space to spare, a larger half bath can give you and your visitors more room to move.
If you need a shower but are short on space, consider a three-quarter bathroom. These contain a toilet, sink, and shower (but no tub) in a small package—most measure 26 to 36 square feet, but some are larger.
Popular dimensions include 8-by-4 feet and 9-by-3 feet. This is small enough to fit in less spacious homes, yet there’s enough room to get ready comfortably. To treat yourself to more elbow room and less cleaning, aim for a minimum width of 4 feet and add a glass shower enclosure that makes the space feel bigger.
Are you not sure about keeping the tub? Ask yourself if you actually soak or just like the idea of it. If not, trade it for a spacious shower and more storage.
You don’t need a big house for a full bathroom. If your house has 36 to 40 square feet for bathroom space, you can fit an efficiently designed bathroom floor plan that includes a shower-tub combo, toilet, and small vanity. It will be compact, but it will get the job done. Talk to a local bathroom designer to find a layout that maximizes your room and budget.

Finding a comfortable layout for a small bathroom can feel like a real-life game of Tetris. To get it right, it’s smart to work with a designer and contractor with experience executing bathroom layout ideas for smaller spaces.
Here’s what to measure:
Room dimensions: Note the length and width of the room, plus the ceiling height if you want vertical storage or if the room has sloped ceilings.
Fixture clearances: Building codes specify how much space you need in front of fixtures. In most locations, you’ll need to comply with the recommendations from the International Code Council (ICC) for leaving at least 21 inches in front of the toilet and 24 inches in front of the shower opening. The National Kitchen and Bath Association (NKBA) recommends a more generous 30 inches in front of fixtures for ample space.
Plumbing locations: Moving fixtures can inflate your budget, so try to design around existing plumbing.
Door swings: A door that bumps the toilet is more than awkward—it’s a design fail. Make sure your designer factors in where and how the door swings. If there isn't enough room, a sliding door or pocket door might be the answer.
Traffic flow: Having a bathroom designed is no use if you can’t use it comfortably. You’ll need enough room to walk in, turn around, use the toilet and sink, get in and out of the shower or tub, and have a little extra elbow room. You’ll also need enough space between the toilet and vanity.
Before you decide on a small bathroom size and layout, consider these factors:
All bathrooms must follow local building codes that specify toilet clearance from walls, shower size, door width, placement of electrical sockets, and more. Bathrooms that comply with the Americans with Disabilities Act (ADA) must have a door width of 32 inches (with the door open 90 degrees) and a 60-inch turning radius so wheelchair users can enter and turn inside.
This may mean you’ll need a larger bathroom of 60 square feet or more, which can increase the overall cost. However, accessibility upgrades will increase long-term quality of life and resale value. Hiring a bathroom remodeling contractor with the right background will make your project more successful.
More available wall space means more ways to maximize the room you’ve got. For example, wall-hung toilets, floating vanities, and vertical shelving can free up precious floor space and make your small bathroom feel roomier and more functional.
Smaller bathrooms mean there’s less to maintain and less to clean, but they can require more clever waterproofing and ventilation to keep them in good shape. Your designer and contractor should be able to help you weigh your options to find the right combination of features and easy maintenance for your needs.
A half bath or smaller three-quarters bath might be fine for a single person or couple, but it won’t fit a family of five. If you’re tired of scheduling who gets the shower first thing in the morning or of competing for counter space, it might be time to remodel your bathroom or add one. So think about how many people will use the bathroom in your home and what they’ll need as you make decisions about space, design, and layout.
The shape of the space and how you fit elements into it can matter just as much as the size. With smart design choices and small bathroom remodeling ideas, you can create a bathroom that’s as functional and luxurious-feeling as a larger space. If you have an odd-shaped space, such as a nook under the stairs or an unused closet, it might be the perfect spot for an extra powder room. Long and narrow spaces or square rooms offer different options, depending on your ideal layout.
Small bathroom dimensions don't always equal a smaller price tag. Of course, less space to fill means you can keep the budget lower by choosing more affordable fixtures and finishes. But if you want a luxe space for less, a bathroom with a small footprint lets you splurge on high-quality and luxury finishes.
Keep in mind that smaller bathrooms can cost more than you expect, especially if you have to move plumbing or waterproof the whole room to prevent water damage from a small walk-in shower. Discuss your budget and needs with your pro and ask them to suggest solutions to keep your spending on track.
Small spaces don’t have to cramp your style. If your bathroom feels more like a sardine can than a sanctuary, you’ve got options.
Open up floor space: Vertical storage, such as tall, recessed shelving, can add more storage space without taking away elbow room.
Choose wall-mounted fixtures: Floating vanities and wall-mounted toilets can create the illusion of more space.
Swap bulky fixtures: Choose slimmer, compact fixtures like smaller-scale toilets and vanities. You can swap a traditional vanity for a space-saving pedestal sink.
Implement design techniques: Use mirrors, lighting, and paint to make a small bathroom look bigger. Light colors and reflective surfaces bounce light and help spaces appear larger.
Reconfigure the layout: Moving a door or flipping the location of the shower or bathtub can make a big difference in a tight space.
Expand the footprint: Remodeling a small bathroom is the most costly option, but it will also get you the space you need and can increase your home’s value.
Always on time, very knowledgeable about his craft,cleans up after themselves, reasonable pricing. Would highly recommend them to paint my house again.
I would highly recommend Cotton for any remodeling project. He guided us through the whole process patiently with excellent attention to detail and communication throughout the job. He and his crew were a pleasure to work with and left our home clean each day. The work they completed on our...
This is a small family owned company that will give you excellent service.
A very good company to work with: professional, reasonably priced, and willing to go above and beyond to satisfy the customer. We had rotted wood and new aluminum roof trim installed, and the result is perfect and done on time. I definitely recommend them and will certainly use them for...
The service was excellent! Norwin's trap caught the dangerous bob cat in short order. I am very thankful!
We have used Hayes painting for about 4 yrs. Started with just a paint job. Mike and his team were always professional and friendly. What started as a typical paint job, turned into a total bathroom remodel and now a kitchen. We are extremely happy with his team⠤︠Highly...
Brandon Burnette did such a great job. I'm so happy I had him as my worker today. Very nice and friendly young man. 10 star in my book.
We had Brandon from DeMarks come out and power wash our siding. The house is 26 years old and had never been washed before. I can not say enough about how hard he worked to get every inch of the house sparkling clean. Not only did he wash the siding, but the soffit, fascia, and gutters as...
We had LHR install a new roof and gutter system. While they were not the cheapest, they were considered the most reliable and fetish for using only high-value products that would last for many years. Additionally, they were highly professional and never tried to push their services or any...
The crew showed up on time and finished the home theater installation as promised. The guy in charge of the team made sure it was done correctly, right down to the smallest detail. Highly recommended!
From average costs to expert advice, get all the answers you need to get your job done.

Remodeling your bathroom can add significant value to your home. Your bathroom remodel cost will depend on size, fixtures, materials, labor, and other factors.

An in-law suite can add value to your home and provide space for additional family members. Use this guide to get an idea of how much it will cost to build an in-law suite.

The cost to install a bathroom fan will vary based on multiple factors, including the bathroom size, how many fans you need, the type of fan, and more.

From farmhouse to double basin, kitchen sinks can vary by installation method and bowl configurations. Pick which type of kitchen sink is best for your home in the guide below.

There are bathroom vanities for bathrooms of all sizes, from floating units to custom cabinetry. Find out which bathroom vanities are the best for your home.

If your current home feels cramped but you don’t want to move, consider spending money on one of the eight common types of home additions.