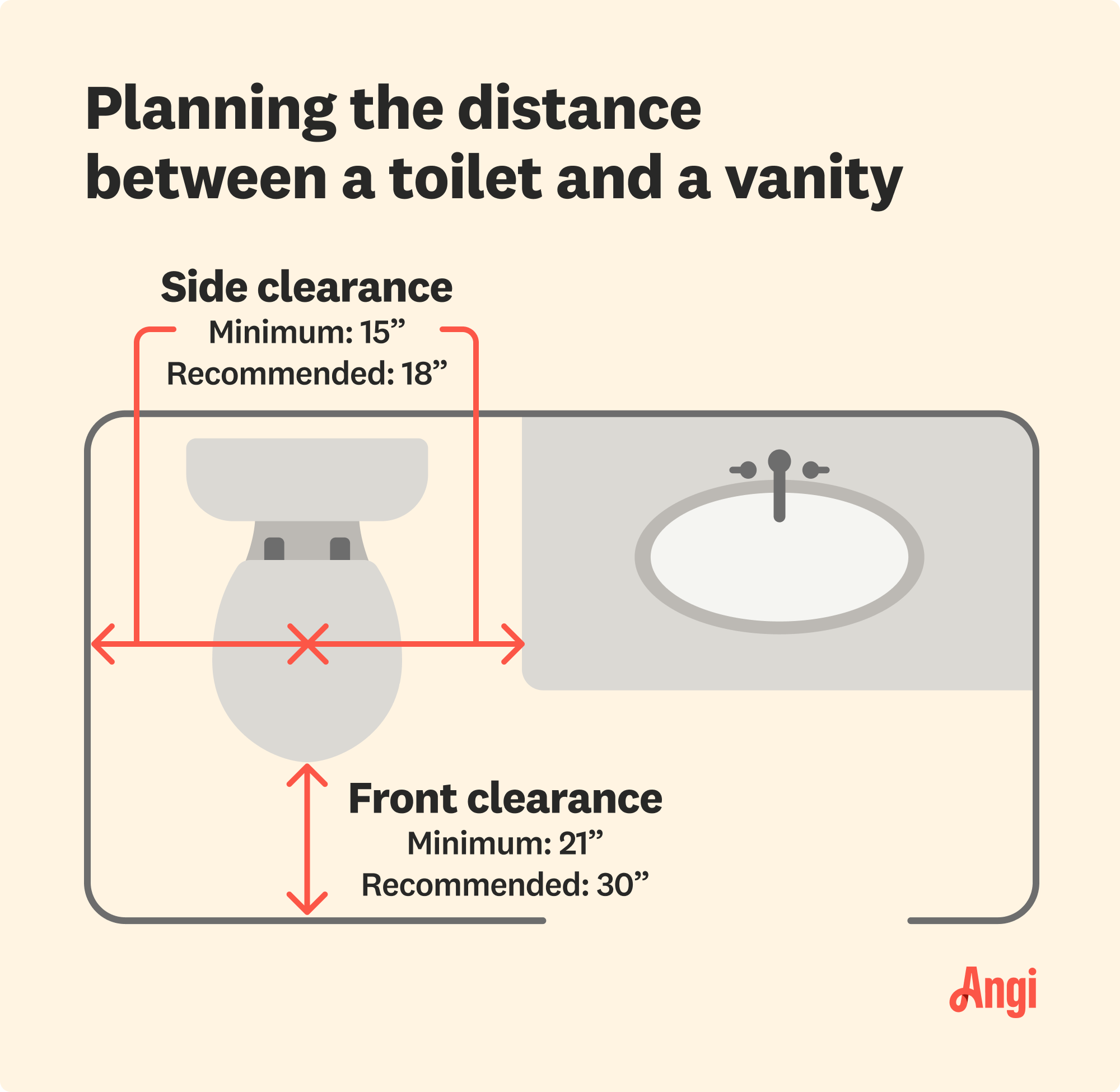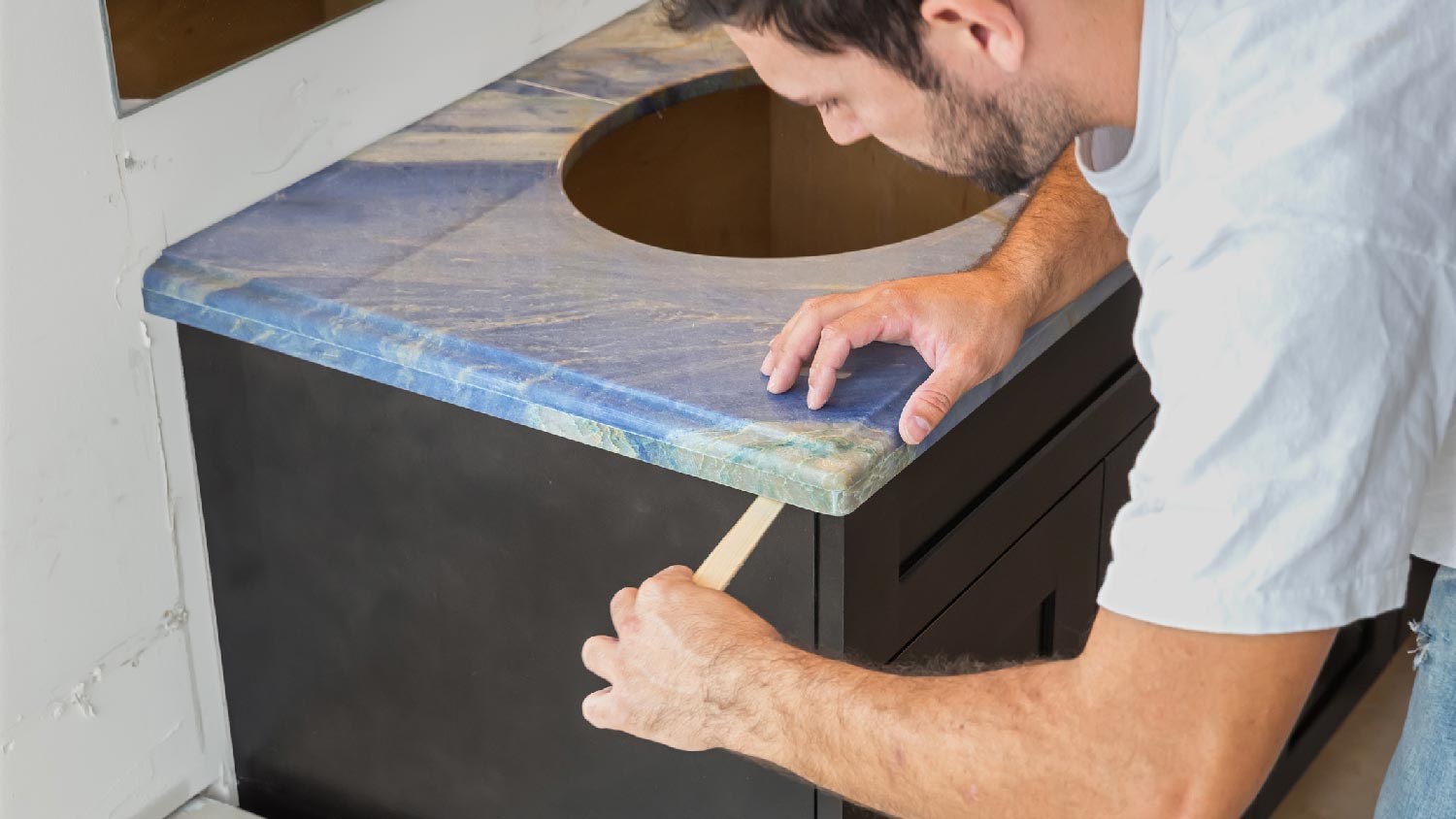
Sink installation costs depend on the type of sink, the material, and the labor. This guide can help you budget for your project—from pedestal to farmhouse.
You may need to think past the minimum to get the max out of your bathroom


The minimum distance needed between a toilet and a vanity is 15 inches.
The recommended distance for comfort is 18 inches or more.
Aim for at least 21 inches of clearance in front of your toilet.
Space double sinks in the vanity at least 30 inches apart.
You’ll need more space for accessible bathrooms for wheelchair clearance.
Planning your bathroom layout can feel like solving a jigsaw puzzle, especially if you have a small space. With the average bathroom remodel cost clocking in at $12,000, it’s crucial to make the most of the space you have. After all, you want more than just a bathroom you can use—you want a space that’s comfortable. Here’s how the distance between the toilet and the vanity can make all the difference.

The ideal distance between a toilet and a vanity depends on the bathroom layout and dimensions. For the most common layout, with a toilet to the side of the vanity, the National Kitchen & Bath Association (NKBA) recommends a minimum of 15 inches from the center of the toilet to the edge of the vanity. This satisfies most building codes but isn’t necessarily the most comfortable setup. Ideally, aim for 18 or more inches between these bathroom must-haves.
When taking on this project, expect questions only a pro can answer. With our network of local pros, you'll get the job done and your questions answered—without the hassle and stress of doing it yourself.
The clearance around your toilet is about more than just having room to go. It helps ensure the other elements in your bathroom—like your shower, the door, the bathtub, sinks, and even the toilet paper holder—aren’t obstructed. Accessible bathrooms for older adults will need more space than the recommendation for safe use of a wheelchair, walker, or grab bars, but it depends on the layout.
Keep these guidelines in your bathroom remodel checklist. A bathroom remodeling pro can offer insight into the best configuration for the minimum distances while also meeting the needs of your household.
| Area | Minimum Clearance | Recommended Clearance |
|---|---|---|
| Front of toilet | 21 inches | 30 inches |
| Side of toilet | 15 inches | 18 inches |
The measurements below are from the front of your toilet. If you can only meet the minimum, try placing your toilet in front of a door instead of a fixture to create more clearance. Keep in mind that moving a toilet will require extra plumbing work and will increase costs.
Minimum distance: 21 inches
Recommended distance: 30 inches
The measurements below are for side clearance, and you’ll measure them from the center of your toilet. Regardless of the type of toilet, the toilet’s distance from the wall should be 15 inches at a minimum.
Minimum distance: 15 inches
Recommended distance: 18 inches

Different types of bathroom vanities have different space requirements. You won’t have a choice about sink placement if you purchase a vanity with a sink cutout or install a pedestal sink, but it’s a good idea to keep these guidelines in mind if you’re doing a custom bathroom remodel.
| Area | Minimum Distance | Recommended Distance |
|---|---|---|
| Sink to wall | 15 inches | 20 inches |
| Between double sinks | 30 inches | 36 inches |
| Front of counter | 21 inches | 30 inches |
Measure sink distance from the center of your sink to the wall. The guidelines are as follows:
Minimum distance: 15 inches
Recommended distance: 20 inches
For double vanities, you’ll need enough distance between the sinks that two people can use them simultaneously to brush their teeth or get ready for the day. Measure from the center of one sink to the center of the other.
Minimum distance: 30 inches
Recommended distance: 36 inches
You’ll need to space the edge of the countertop far enough away from any obstructions. If your door swings open into your bathroom, don’t forget to include it as an obstruction. Here are some general guidelines, but you’ll need more floor space for an accessible bathroom, including enough room for a wheelchair.
Minimum distance: 21 inches
Recommended distance: 30 inches
Since this installation involves plumbing, hire a bathroom remodeling pro near you who knows the ins and outs of bathroom layouts and what will work best with the space you have. Nonetheless, there are a few things to consider when planning your bathroom.
Minimum bathroom layout dimensions depend on whether you have a full bathroom, a half bathroom, or a water closet. The smaller your bathroom, the closer you’ll need to stay to the minimum clearance requirements. Certain layouts can help you save space, as can swapping out a tub for a walk-in shower, which is one of the few bathroom features that can increase resale value.
Unless you have the budget to relocate pipes, let the placement of your plumbing determine the placement of your vanity and toilet. You can hire a pro who installs bathroom vanities, but always call a licensed plumber for plumbing work.
If you’re aiming for a universal bathroom design, consider the guidelines from the Americans with Disabilities Act (ADA). Depending on the bathroom layout, you may need as much as 60 inches of clear floor space around your toilet to ensure that people who use wheelchairs or walkers can safely navigate it.
Bathroom ventilation can reduce odors and excessive moisture. Make sure exhaust fans on the ceiling or near the top of the wall are unobstructed. If you have an exhaust fan with a heater, it might be near the floor.
Putting a toilet and vanity close together limits privacy. If multiple people will be sharing the bathroom, consider creating a stall or partition. The minimum toilet room dimensions are 30-by-60 inches.
From average costs to expert advice, get all the answers you need to get your job done.

Sink installation costs depend on the type of sink, the material, and the labor. This guide can help you budget for your project—from pedestal to farmhouse.

Home exterior remodel costs depend primarily on what you choose to upgrade. While a significant investment, exterior work can have a high ROI.

The cost of installing a bathtub or a shower liner depends on the type of tub or shower, size, and features. This guide will show what you can expect to pay for your project.

What is a range in a kitchen, and which is best for your cooking needs? Learn about the various types of kitchen ranges and what to consider before buying one.

If your shower door has been acting up, it’s time to get it back in working order. You can adjust a shower door with some common adjustments.

Renovating your kitchen and want to know what the best tile for kitchen floor is? Our guide to the many types of kitchen floor tiles will help you make the best choice.