
Get matched with top carpenters in Roulette, PA
Enter your zip and get matched with up to 5 pros
Need a pro for your carpentry project in Roulette, PA?
Verified Reviews for Carpentry pros in Roulette, PA
*The Angi rating for Carpentry companies in Roulette, PA is a rating based on verified reviews from our community of homeowners who have used these pros to meet their Carpentry needs.
*The HomeAdvisor rating for Carpentry companies in Roulette, PA is a rating based on verified reviews from our community of homeowners who have used these pros to meet their Carpentry needs.
Last update on January 19, 2026
Find Carpenters in Roulette

Sentri Homes
Sentri Homes
Sentri Homes is a full-service contractor delivering high-end home additions, whole-home remodels, new custom builds, luxury kitchens, structural framing, roof replacements, and every major renovation. We assign a dedicated project manager to every job, deliver meticulous craftsmanship with clear communication, and back our work with an industry-leading warranty to ensure complete peace of mind on your largest investments. Our in-house team of licensed builders and master craftsmen consistently earns 5-star reviews by turning big visions into stunning, high-value homes—when you need one trusted partner who truly does it all, we’re the proven choice.
Sentri Homes is a full-service contractor delivering high-end home additions, whole-home remodels, new custom builds, luxury kitchens, structural framing, roof replacements, and every major renovation. We assign a dedicated project manager to every job, deliver meticulous craftsmanship with clear communication, and back our work with an industry-leading warranty to ensure complete peace of mind on your largest investments. Our in-house team of licensed builders and master craftsmen consistently earns 5-star reviews by turning big visions into stunning, high-value homes—when you need one trusted partner who truly does it all, we’re the proven choice.

Auto Transport - United Freight Of America
Auto Transport - United Freight Of America
United Freight of America is your all inclusive transport solution. CONTACT US FOR A QUOTE. please include pick up and Drop off locations and vehicle information
"Excellent, no problems. My car was new the first year I used the service and there has never been any damage during the transports. The men picking up and delivering the car have always been pleasant and cooperative. Both Ely and Guy at United Transport has been highly responsive to my needs. I would highly recommend this company."
CLAUDIA H on October 2021
United Freight of America is your all inclusive transport solution. CONTACT US FOR A QUOTE. please include pick up and Drop off locations and vehicle information
"Excellent, no problems. My car was new the first year I used the service and there has never been any damage during the transports. The men picking up and delivering the car have always been pleasant and cooperative. Both Ely and Guy at United Transport has been highly responsive to my needs. I would highly recommend this company."
CLAUDIA H on October 2021

Swingset Service LLC
Swingset Service LLC
We are professional swing set (children's play set) installation and maintenance services providers. Our maintenance, repair, restoration, and safety inspection services help extend the life of your swing set and help provide peace of mind that your children's play set is functioning safely.
"Where do I even begin!? They showed up an hour early. With plenty of heads up. He was very understanding when I didn’t see the notification that they were running early. Tino was very friendly and jovial. One of those people who you couldn’t imagine ever having a bad day. He and his partner got to work in the scolding hot, almost 100 degree day and finished our beautiful play set in 4 hours! He made sure to ask if it was in the spot I liked before anchoring it to the ground. I couldn’t be happier. It is very well built. Thank you guys SO much!"
Kelsey P on July 2023
We are professional swing set (children's play set) installation and maintenance services providers. Our maintenance, repair, restoration, and safety inspection services help extend the life of your swing set and help provide peace of mind that your children's play set is functioning safely.
"Where do I even begin!? They showed up an hour early. With plenty of heads up. He was very understanding when I didn’t see the notification that they were running early. Tino was very friendly and jovial. One of those people who you couldn’t imagine ever having a bad day. He and his partner got to work in the scolding hot, almost 100 degree day and finished our beautiful play set in 4 hours! He made sure to ask if it was in the spot I liked before anchoring it to the ground. I couldn’t be happier. It is very well built. Thank you guys SO much!"
Kelsey P on July 2023

Energy Technologies Inc
Energy Technologies Inc
Energy Technologies has provided residential and commercial Heating, Ventilation, and Air Conditioning (HVAC) Service since 1976 in Northeastern and Central Pennsylvania. Our professionals can assist with planning, installation, and service for cooling and heating systems. We are a Trane independent dealer.
Energy Technologies has provided residential and commercial Heating, Ventilation, and Air Conditioning (HVAC) Service since 1976 in Northeastern and Central Pennsylvania. Our professionals can assist with planning, installation, and service for cooling and heating systems. We are a Trane independent dealer.

B & E Roofing & Remodeling LLC
B & E Roofing & Remodeling LLC
We have been serving Lancaster, York, Harrisburg, Chester county and Maryland for over 25 years and have many thousands of satisfied homeowners. We use the Equiptor for a new roof with no mess! We have 5 highly trained and fully insured crews.
"I really couldn’t be any less satisfied with my experience with B & E Roofing. My roof began leaking in 2018 and I gave the job to B & E. Two years later, after finding black mold along the wall in my son’s closet, I realized my brand new roof was leaking in an entirely different location from the original leak. Long story short, I had B & E come back to my house 3 times, each time they promised me it was fixed, and now almost another year later, it is still leaking. I will be calling another roofing company tomorrow morning to come out and see what they think (I have since had this other company replace my garage roof and they did a fabulous job…and it doesn’t leak). Unbelievable."
Jessica D on August 2021
We have been serving Lancaster, York, Harrisburg, Chester county and Maryland for over 25 years and have many thousands of satisfied homeowners. We use the Equiptor for a new roof with no mess! We have 5 highly trained and fully insured crews.
"I really couldn’t be any less satisfied with my experience with B & E Roofing. My roof began leaking in 2018 and I gave the job to B & E. Two years later, after finding black mold along the wall in my son’s closet, I realized my brand new roof was leaking in an entirely different location from the original leak. Long story short, I had B & E come back to my house 3 times, each time they promised me it was fixed, and now almost another year later, it is still leaking. I will be calling another roofing company tomorrow morning to come out and see what they think (I have since had this other company replace my garage roof and they did a fabulous job…and it doesn’t leak). Unbelievable."
Jessica D on August 2021

Fisher Precious Metals
Fisher Precious Metals
Uncompromising quality and integrity in all of your precious metals purchases and sales. Specializing in gold & silver bullion. Avoid gold and silver retailers selling you their inventory at high premiums! We pay top prices for jewelry, sterling, diamonds and watches! Fisher Precious Metals is a national gold and silver dealer. Listed as a national dealer with the United States Mint, Fisher Precious Metals is a trusted resource for gold and silver coins and bars. Established in 1995, the firm works with individuals on all issues related to buying and selling physical precious metals, storage, security, estate liquidation and long-term exit strategies. John Fisher, the President, is an ICTA Board Member and is approved by the State of Florida to teach Continuing Education courses on precious metals investing to CFP's, CPA's, attorneys and insurance professionals. In addition, John is a frequent guest on various financial radio broadcast programs. Fisher Precious Metals is an A+ rated Accredited Business with the Better Business Bureau.
"It went great! We found Fisher Precious Metals on Angie's List, and after googling them, we found they had very positive reviews across the web. Although it was a 45 minute drive from our home, we felt it might be worth it, and it was. We made an appointment with John via email, arrived at 11:00, and spent just over an hour in his office. He evaluated the sterling silver set we had to sell and gave us what we felt was a very fair price. He'd given us an estimate on the value of the gold coins via email, and although the price of gold had fluctuated since he'd provided the quote, the final price was very, very close to the initial quote. We were happy to learn that they will also buy jewelry, as I have a few pieces I haven't worn in a very long time. We were very pleased with the entire experience and will definitely return to their company when we have gold or silver to sell, and we're happy to recommend them to our friends. One thing to keep in mind is that sterling silver sets are basically worth the price of the silver itself. We knew that going in, so we were not disappointed and, in fact, the price we received was a little higher than we'd expected."
Laura C on February 2018
Uncompromising quality and integrity in all of your precious metals purchases and sales. Specializing in gold & silver bullion. Avoid gold and silver retailers selling you their inventory at high premiums! We pay top prices for jewelry, sterling, diamonds and watches! Fisher Precious Metals is a national gold and silver dealer. Listed as a national dealer with the United States Mint, Fisher Precious Metals is a trusted resource for gold and silver coins and bars. Established in 1995, the firm works with individuals on all issues related to buying and selling physical precious metals, storage, security, estate liquidation and long-term exit strategies. John Fisher, the President, is an ICTA Board Member and is approved by the State of Florida to teach Continuing Education courses on precious metals investing to CFP's, CPA's, attorneys and insurance professionals. In addition, John is a frequent guest on various financial radio broadcast programs. Fisher Precious Metals is an A+ rated Accredited Business with the Better Business Bureau.
"It went great! We found Fisher Precious Metals on Angie's List, and after googling them, we found they had very positive reviews across the web. Although it was a 45 minute drive from our home, we felt it might be worth it, and it was. We made an appointment with John via email, arrived at 11:00, and spent just over an hour in his office. He evaluated the sterling silver set we had to sell and gave us what we felt was a very fair price. He'd given us an estimate on the value of the gold coins via email, and although the price of gold had fluctuated since he'd provided the quote, the final price was very, very close to the initial quote. We were happy to learn that they will also buy jewelry, as I have a few pieces I haven't worn in a very long time. We were very pleased with the entire experience and will definitely return to their company when we have gold or silver to sell, and we're happy to recommend them to our friends. One thing to keep in mind is that sterling silver sets are basically worth the price of the silver itself. We knew that going in, so we were not disappointed and, in fact, the price we received was a little higher than we'd expected."
Laura C on February 2018

Pella Windows & Doors
Pella Windows & Doors
SHOWROOM LOCATIONS; *ERIE, PA 5044 Peach Street, Mon-Fri 9AM-5PM, Sat (By Appointment Only); *MCMURRAY, PA 3150 Washington Road, Mon-Fri 9AM-5PM, Sat 10AM-2PM; *MONROEVILLE, PA 2644 Mosside Boulevard, Route 48 *STATE COLLEGE, PA 1341 South Atherton Street *WEXFORD, PA 11279 Perry Highway *MORGANTOWN, WV 918 Chestnut Ridge Road
"We were extremely happy with the service, installation and quality provided by Pella of McMurray. We dealt with Rob Culbertson. Rob was superb to deal with in many aspects. I highly recommend selecting Rob to handle your needs. The installers were professional, respectful and diligent. They worked hard under cold conditions. They were cognizant of their cleanliness too and swept up frequently. The fiberglass windows and doors look great and I examined them thoroughly. My neighbors have been complimentary too. Try Rob Culbertson and Pella of McMurray for your needs."
Chris W on March 2019
SHOWROOM LOCATIONS; *ERIE, PA 5044 Peach Street, Mon-Fri 9AM-5PM, Sat (By Appointment Only); *MCMURRAY, PA 3150 Washington Road, Mon-Fri 9AM-5PM, Sat 10AM-2PM; *MONROEVILLE, PA 2644 Mosside Boulevard, Route 48 *STATE COLLEGE, PA 1341 South Atherton Street *WEXFORD, PA 11279 Perry Highway *MORGANTOWN, WV 918 Chestnut Ridge Road
"We were extremely happy with the service, installation and quality provided by Pella of McMurray. We dealt with Rob Culbertson. Rob was superb to deal with in many aspects. I highly recommend selecting Rob to handle your needs. The installers were professional, respectful and diligent. They worked hard under cold conditions. They were cognizant of their cleanliness too and swept up frequently. The fiberglass windows and doors look great and I examined them thoroughly. My neighbors have been complimentary too. Try Rob Culbertson and Pella of McMurray for your needs."
Chris W on March 2019

L&H Tree Service, Excavation, and Construction LLC
L&H Tree Service, Excavation, and Construction LLC
Tree cutting and removal. Excavation, Land Clearing, Brush Hogging, Drainage, Etc.
"Great! Professional! They were on time and a hard working group. I will be hiring them again."
David R on February 2024
Tree cutting and removal. Excavation, Land Clearing, Brush Hogging, Drainage, Etc.
"Great! Professional! They were on time and a hard working group. I will be hiring them again."
David R on February 2024

Integrity Construction
Integrity Construction
We offer 5 years no interest loans (if qualified) and other finance options. All of our installation crew are full time, long-term employees with full insurance coverage; we do not use subcontractors! We can provide references in your area and give free no obligation cost quotations. We also offer a 30 day money back price guarantee (call for details).
"I supposedly won their contest at the State College Home Show 2022 for $1200 certificate. Rep came out and knew nothing about giving me the prize I won. Should have seen this as red flag. Window and entry door replaced anyway. Like the window. BUT, the door has major air draft coming in down the side and across the bottom. Have been calling repeatedly for 2 months leaving multiple messages- no return call since back in October. Company sent me letter 11/30 and called me that evening trying to get me to hire them to do more work. Assured me they would send someone to correct problem with initial work. Still have not received phone call or service visit from anyone in this company. Don't enter their contests at Home shows- I think they use this as way to get into your home to sell you their company when you haven't really won anything. and don't hire them to do any work. They will not fix any problems!!"
Vicki C on December 2022
We offer 5 years no interest loans (if qualified) and other finance options. All of our installation crew are full time, long-term employees with full insurance coverage; we do not use subcontractors! We can provide references in your area and give free no obligation cost quotations. We also offer a 30 day money back price guarantee (call for details).
"I supposedly won their contest at the State College Home Show 2022 for $1200 certificate. Rep came out and knew nothing about giving me the prize I won. Should have seen this as red flag. Window and entry door replaced anyway. Like the window. BUT, the door has major air draft coming in down the side and across the bottom. Have been calling repeatedly for 2 months leaving multiple messages- no return call since back in October. Company sent me letter 11/30 and called me that evening trying to get me to hire them to do more work. Assured me they would send someone to correct problem with initial work. Still have not received phone call or service visit from anyone in this company. Don't enter their contests at Home shows- I think they use this as way to get into your home to sell you their company when you haven't really won anything. and don't hire them to do any work. They will not fix any problems!!"
Vicki C on December 2022

Pringle Electric and Building Services
Pringle Electric and Building Services
Your local electrical contractor for central Pa. Keeping your home, business, or shop safe and operating completely according to code. While also looking out for your bottom line, saving you money for things that you really want to spend your money and time on.
"After the circuit breaker panel in our garage failed and caught on fire, I contacted Dave Pringle to assess the damage. He was able to start on the project the following day and kept me updated on the progress he made, explaining various codes and how the components worked in the system when I had questions. I found him to be very knowledgeable and friendly in all our conversations. Dave went above and beyond to ensure our house was once again safe and functioning as it was prior to the fire. For the quality of his work and reasonable prices he charged, I would not hesitate to recommend him for any electrical work you may have. Photos Before: [*** Link removed ***] After: [*** Link removed ***]"
Brian H on March 2018
Your local electrical contractor for central Pa. Keeping your home, business, or shop safe and operating completely according to code. While also looking out for your bottom line, saving you money for things that you really want to spend your money and time on.
"After the circuit breaker panel in our garage failed and caught on fire, I contacted Dave Pringle to assess the damage. He was able to start on the project the following day and kept me updated on the progress he made, explaining various codes and how the components worked in the system when I had questions. I found him to be very knowledgeable and friendly in all our conversations. Dave went above and beyond to ensure our house was once again safe and functioning as it was prior to the fire. For the quality of his work and reasonable prices he charged, I would not hesitate to recommend him for any electrical work you may have. Photos Before: [*** Link removed ***] After: [*** Link removed ***]"
Brian H on March 2018
The Roulette, PA homeowners’ guide to carpentry services
From average costs to expert advice, get all the answers you need to get your job done.
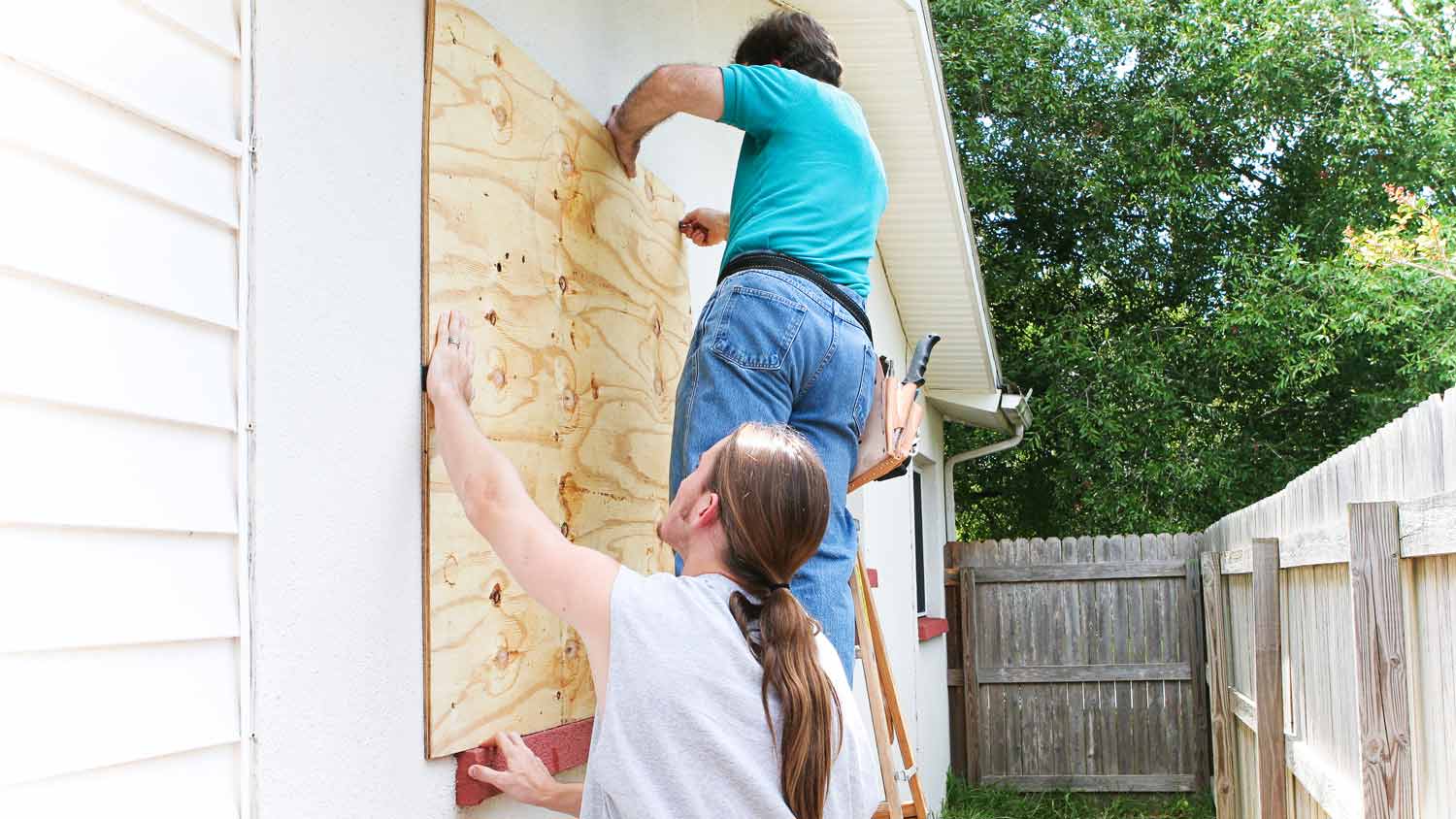 •
•Discover storm damage repair costs, key price factors, and ways to save. Get transparent estimates to plan your home repairs with confidence.
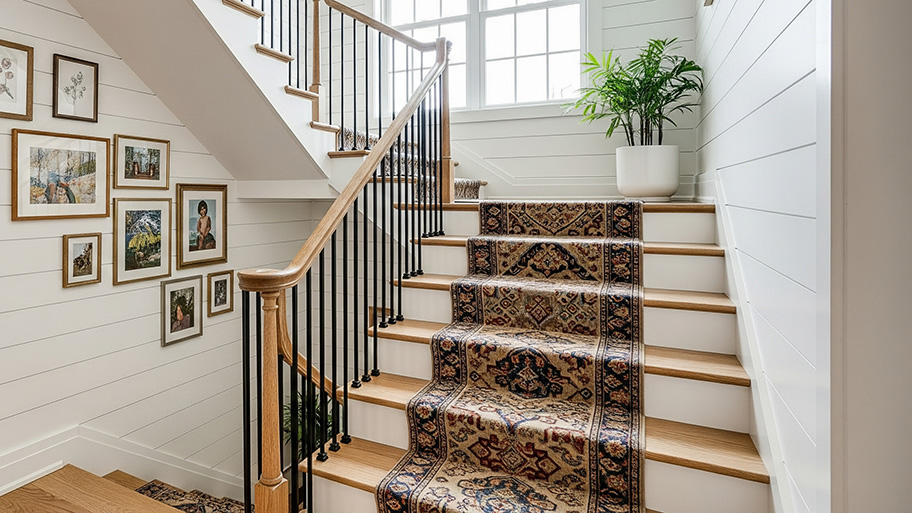 •
•Discover stair repair cost estimates, including average prices, key cost factors, and tips to help you budget for your stair repair project.
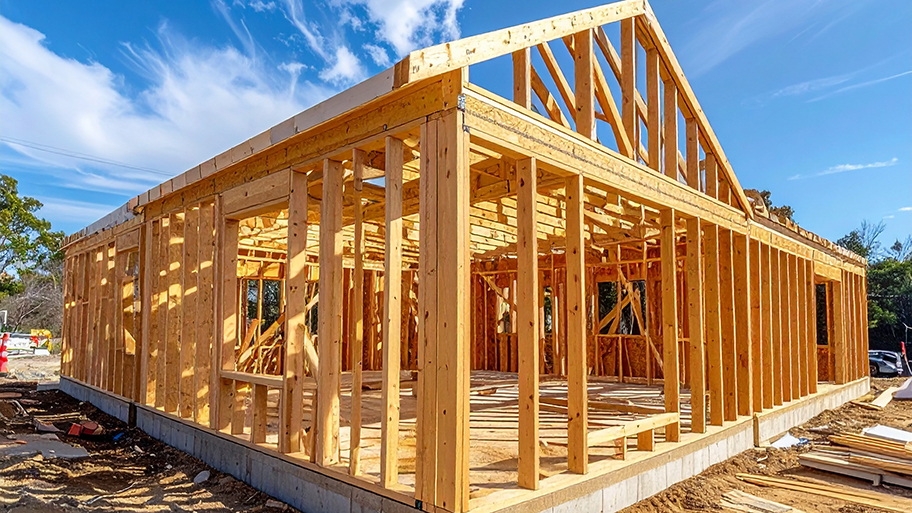
The cost to frame a house can vary depending on the size of your home, the structure you’re building, and your materials. Keep reading to learn how much framing your house might cost.

Curved staircase chair lifts can enhance your home’s safety and accessibility. Use this guide to learn how much they cost to install based on factors like staircase size and lift type.
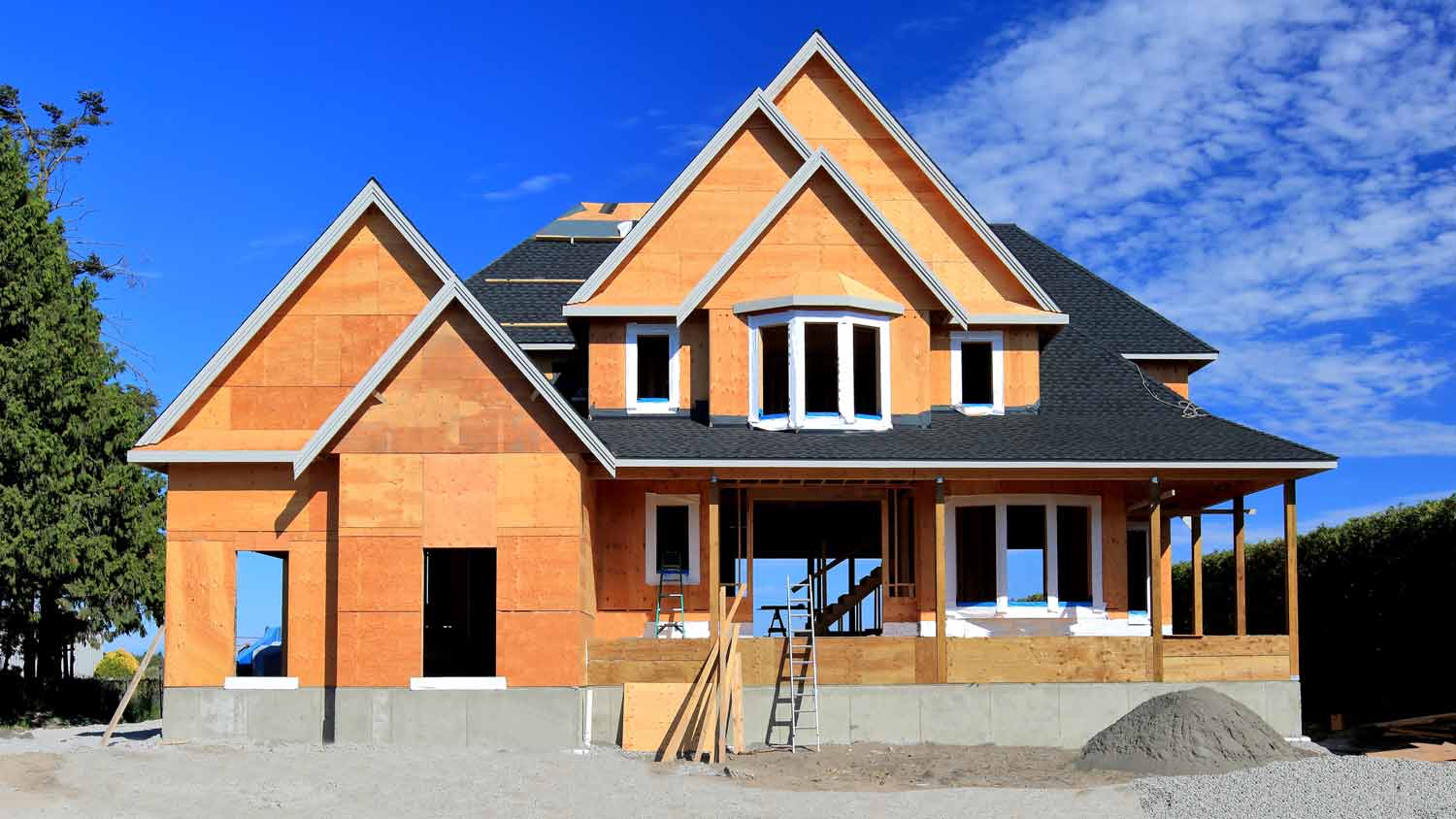
What is included in framing a house? This process involves framing the floors, walls, and roof. Contractors must follow a detailed building plan for success.
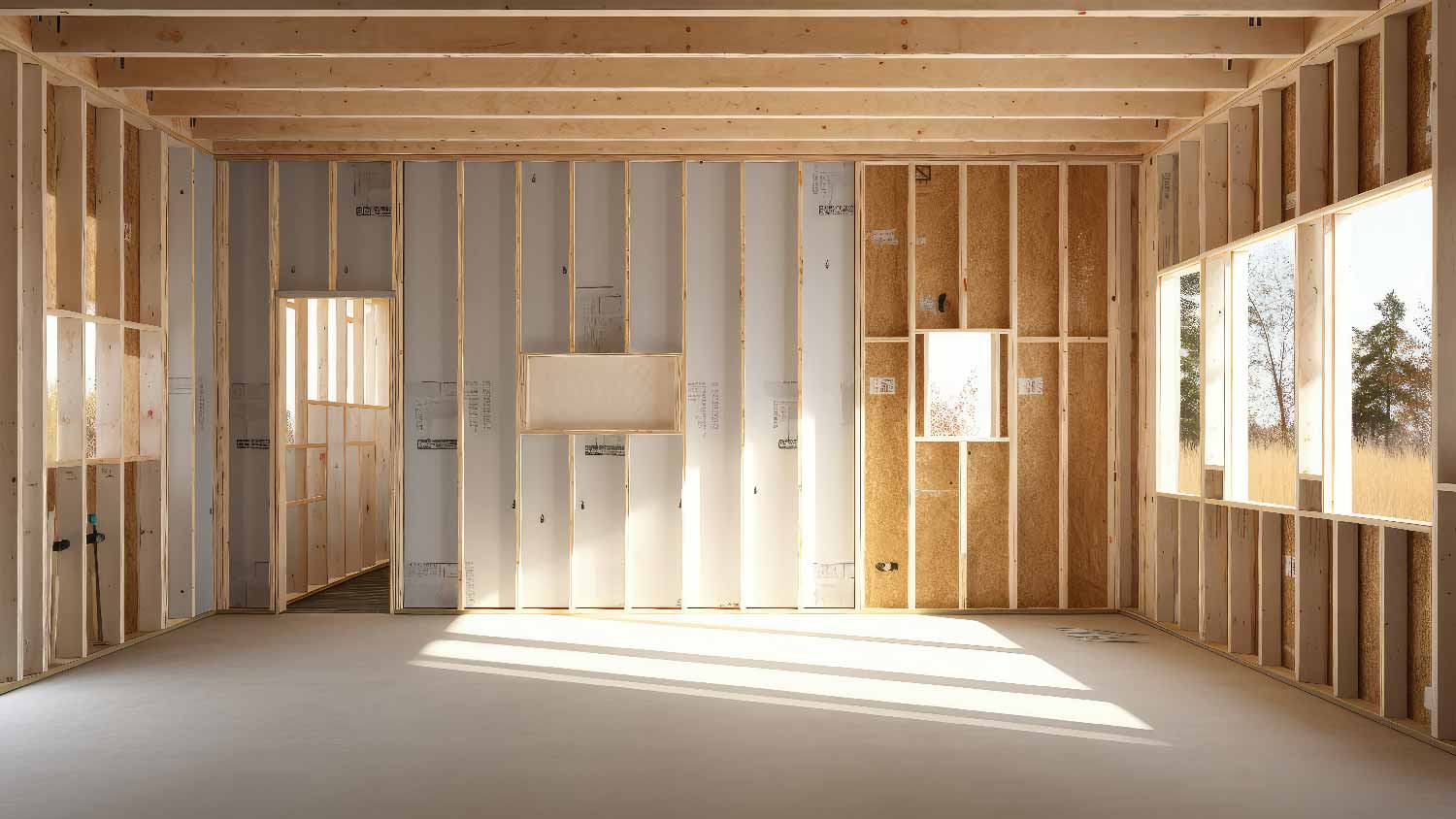
Choosing the type of framing for your home isn't a decision to make lightly. Compare metal studs vs. wood studs to find the best base for your house.
- Homer, PA Carpenters
- Summit, PA Carpenters
- Coudersport, PA Carpenters
- Port Allegany, PA Carpenters
- Austin, PA Carpenters
- Shinglehouse, PA Carpenters
- Smethport, PA Carpenters
- Eldred, PA Carpenters
- Emporium, PA Carpenters
- Genesee, PA Carpenters
- Portville, NY Carpenters
- Bolivar, NY Carpenters
- Ulysses, PA Carpenters
- Galeton, PA Carpenters
- Wellsville, NY Carpenters
- Mount Jewett, PA Carpenters
- Harrison, PA Carpenters
- Olean, NY Carpenters
- Lewis Run, PA Carpenters
- Wilcox, PA Carpenters
- Bradford, PA Carpenters
- Allegany, NY Carpenters
- Westfield, PA Carpenters
- Friendship, NY Carpenters
- Cuba, NY Carpenters
- Elk, PA Carpenters
- Saint Marys, PA Carpenters
- Andover, NY Carpenters
- Belmont, NY Carpenters
- Hinsdale, NY Carpenters
- Woodworking
- Cabinet Makers
- Decks And Porches
- Doors
- Windows
- Stair Companies
- Contractor
- Deck Maintenance
- Deck Repair
- Gazebos
- Treehouse Builders
- Patio Covers
- Install Stair Railings
- Sauna Installation
- Closets
- Window Shutters
- Window Shutter Repair
- Cabinet Contractors
- Window Door Contractors
- Dock Building Repair
- Handyman Service
- 🌱 "Mow a small front yard"
- 🛠 "Fix a leaking pipe under the sink"
- 🏠 "Repair shingles on an asphalt roof"




