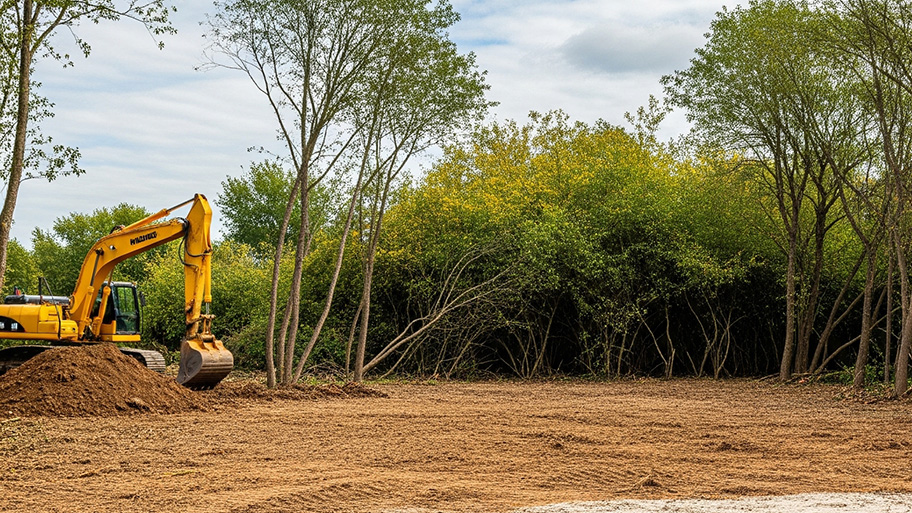
Going from an undeveloped plot to your dream home can be expensive. Learn about the cost to develop land and what factors can affect your total.
Framing your own house would be the ultimate DIY flex—but it’s best left to the pros
Pros frame the flooring first by securing the materials to the foundation.
Contractors build the frames for the interior and exterior walls next.
Framing the roof happens after floor and wall framing is finished.
The average cost to frame a house in the U.S. is $4,540, but it can run between $1,400 and $7,680.
If you are looking for the Holy Grail of DIY jobs, you may dream of one day framing and building your own house. However, this is a task that’s only suitable for highly experienced DIYers who’ve worked in the construction industry. What is included in framing a house? After making the preliminary design plans and collecting supplies, you must frame the floors, walls, and roof, each of which presents major challenges for a DIYer. This is one project where you’re better off calling a professional framing contractor near you to do the job.
For large framing jobs involving load-bearing walls, it's best to hire a licensed framing or general contractor with extensive framing experience rather than a handyperson. These pros have the proper knowledge of structural engineering and permit requirements. A local handyperson can handle small-scale framing tasks, like building a partition wall.
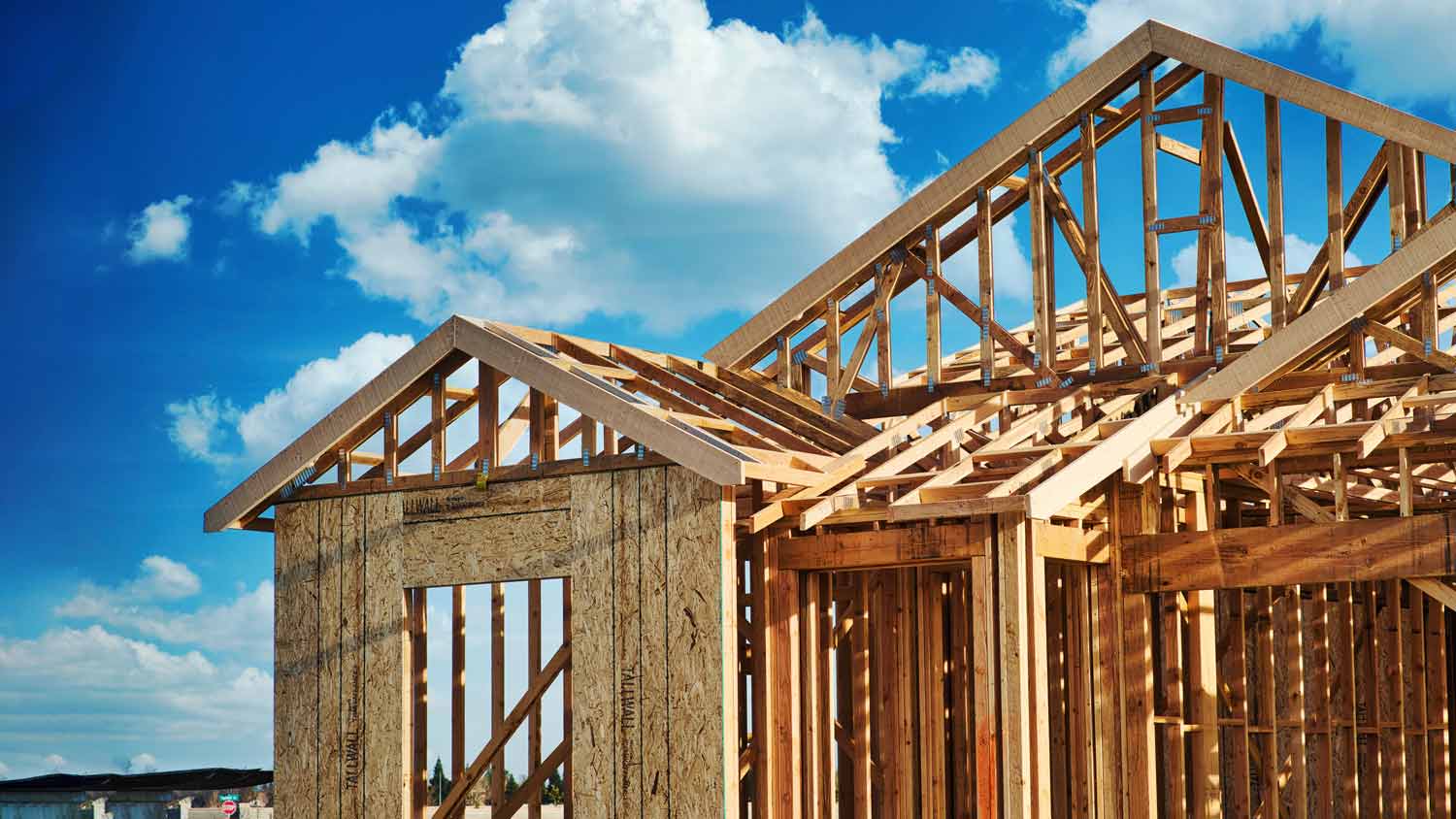
What is included in framing a house when hiring a contractor? Although the framing contractor will do the entirety of the framing work, you have to take a few steps with the help of other professionals before the framing contractor can start working.
You’ll need to purchase a building site for the home with the help of a real estate agent.
Have an architect or structural engineer draw plans for the home.
You might need to hire a lot-clearing professional to prepare the site.
A foundation company will install the footings and create the foundation.
A plumber will rough-in the necessary plumbing in the foundation.
Once the foundation is completed and all the building permits are in hand, the framing contractor can begin working to frame the floors, walls, and roof.
The framing contractor’s crew will start with the floors. Some of the key parts of floor framing include:
Sill
Rim joists
Joists
Headers
Beams
The framer will determine the right locations to install a joist versus a beam to provide maximum load support. The flooring frame serves to transfer the structure’s load through the sill to the foundation.
After installing all the joists and other framing materials, the contractor will place subfloor over the top of the joists using plywood or oriented strand board (OSB).
For a multi-story house, the framing contractor will need to do multiple levels of floor framing, but the walls must go up first.
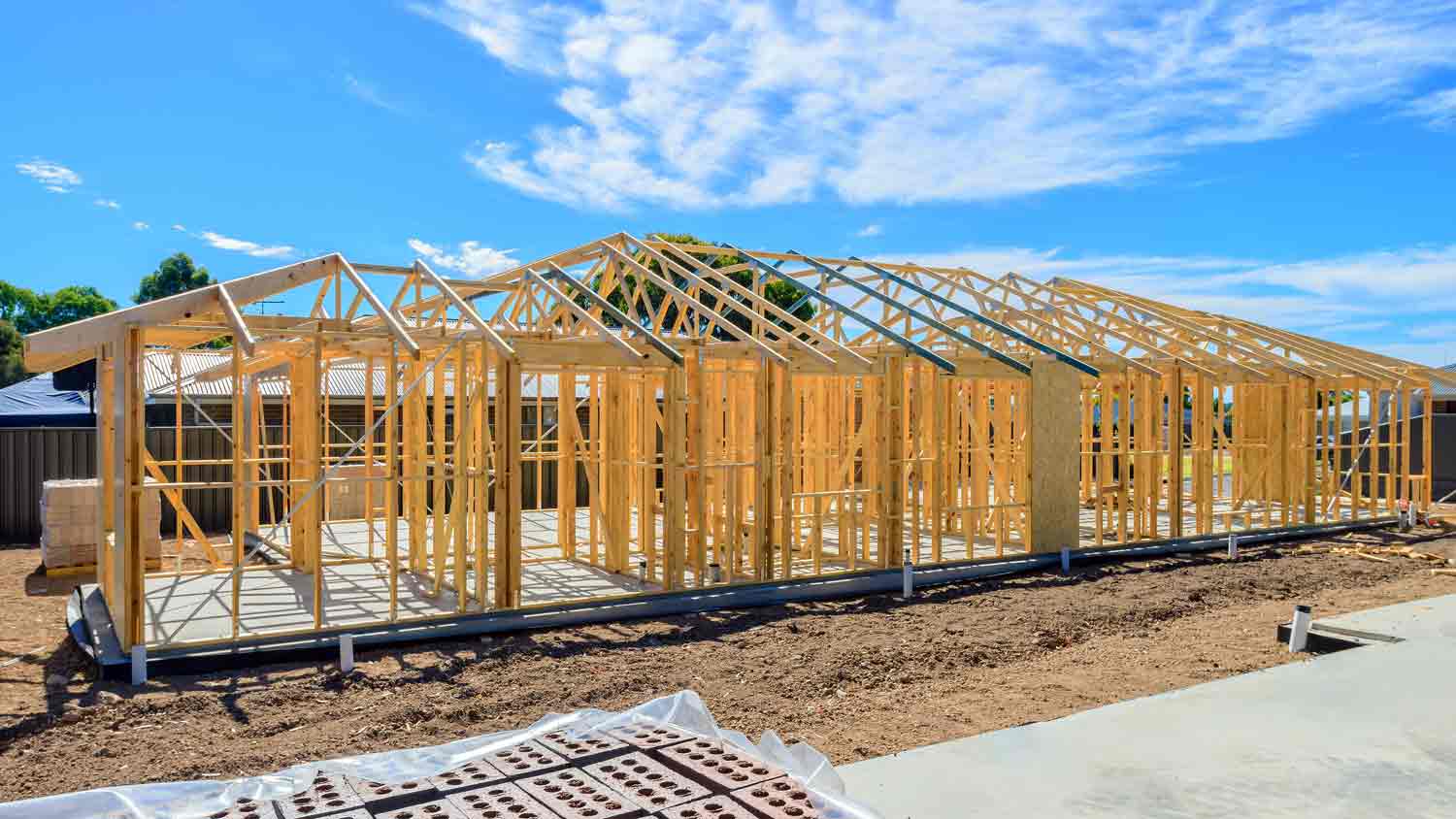
The framing contractor will attach framing for the walls to the flooring framing, creating the vertical shape of the home.
Framing contractors will construct the exterior walls at ground level and then raise them into place. The walls will have studs every 16 inches inside the basic shape of the wall.
Should a particular wall have a door or windows in the design, the framers will include the openings for them as part of the building the frame for each exterior wall. Framers don’t cut the openings for the windows or doors after raising the framed wall into place.
Once raised, the framer attaches the exterior walls to the sill in the floor framing. The parts of wall framing may include:
Studs
Top plate
Header
Cripple studs
Sill plate
Sole plate
Trimmers
Some framers might add exterior sheathing before starting the interior walls, but it’s common to add this sheathing much later, after the roof framing is done.
After finishing the exterior walls, the framing crew will start on the interior walls, following a similar process. Some of the interior walls will need to have openings for doors built as part of the frame.
After finishing the interior walls, the framer will either begin on the roof framing or start on another round of floor framing for the next story of the house.
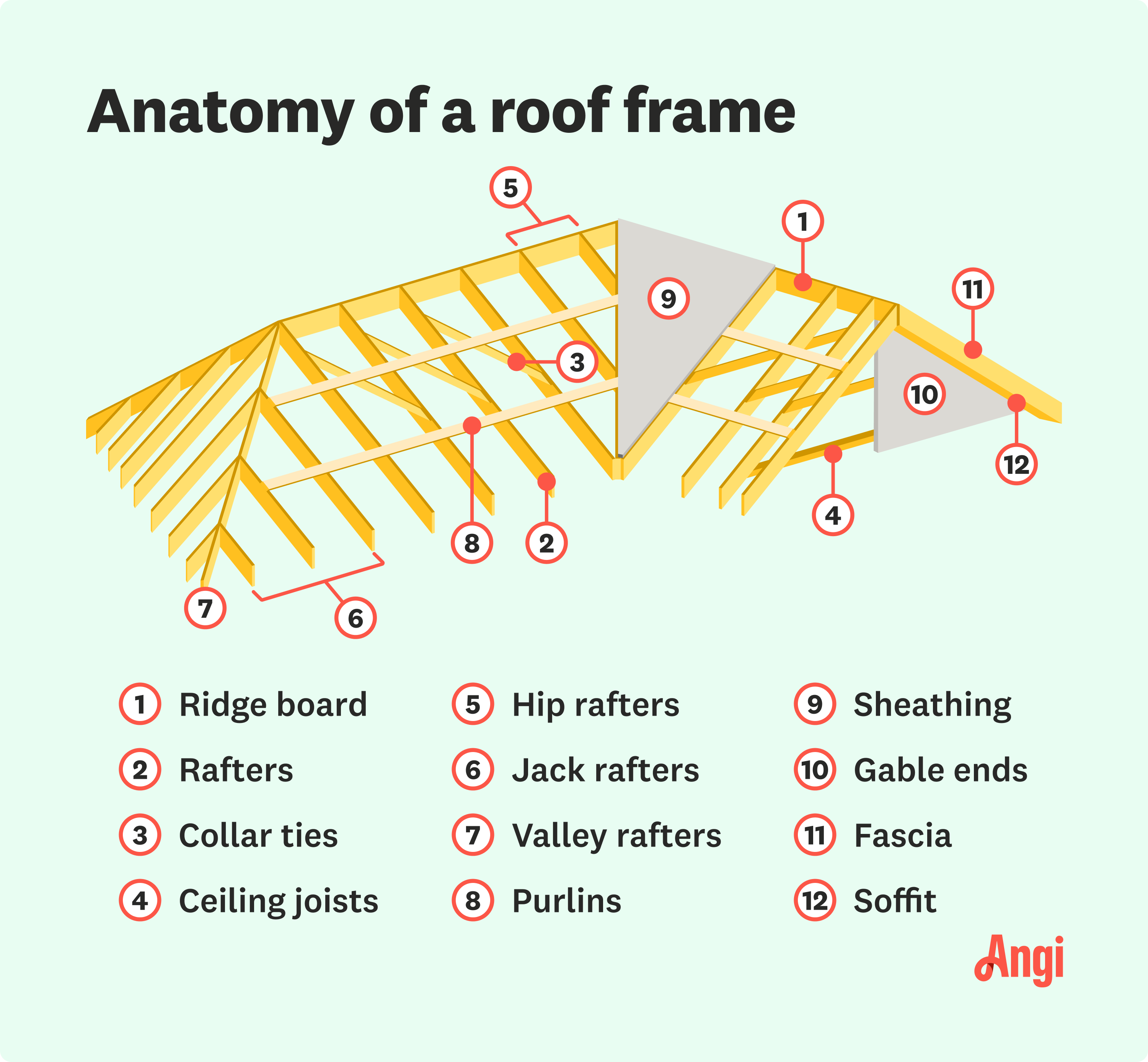
After completing the wall framing on the top story of the house, the framing crew will frame the ceiling and roof. Some of the key parts of roof framing include:
Ceiling joists
Rafters
Soffits
Ridge board
Collar ties
Purlins
The framers follow the drawing of the house’s design to create the desired slope and shape of the roof, including the position of the rafters.
Finally, they’ll add the roof sheathing or roof decking, which consists of plywood or OSB. Some framers will add weather wrap or tar paper over the roof sheathing and wall sheathing as a final step.
After the framing crew finishes its work and the skeleton of the house is built, other professionals can handle the remaining steps that are part of the main construction, including:
Door and window installation
Rough-in plumbing
Rough-in electrical
HVAC installation
Installation of roofing materials
Adding insulation
Drywall hanging and finishing
Adding the exterior finish
With the main construction steps completed, finishing touches occur, such as painting, flooring installation, appliance installation, and adding electrical and plumbing fixtures.
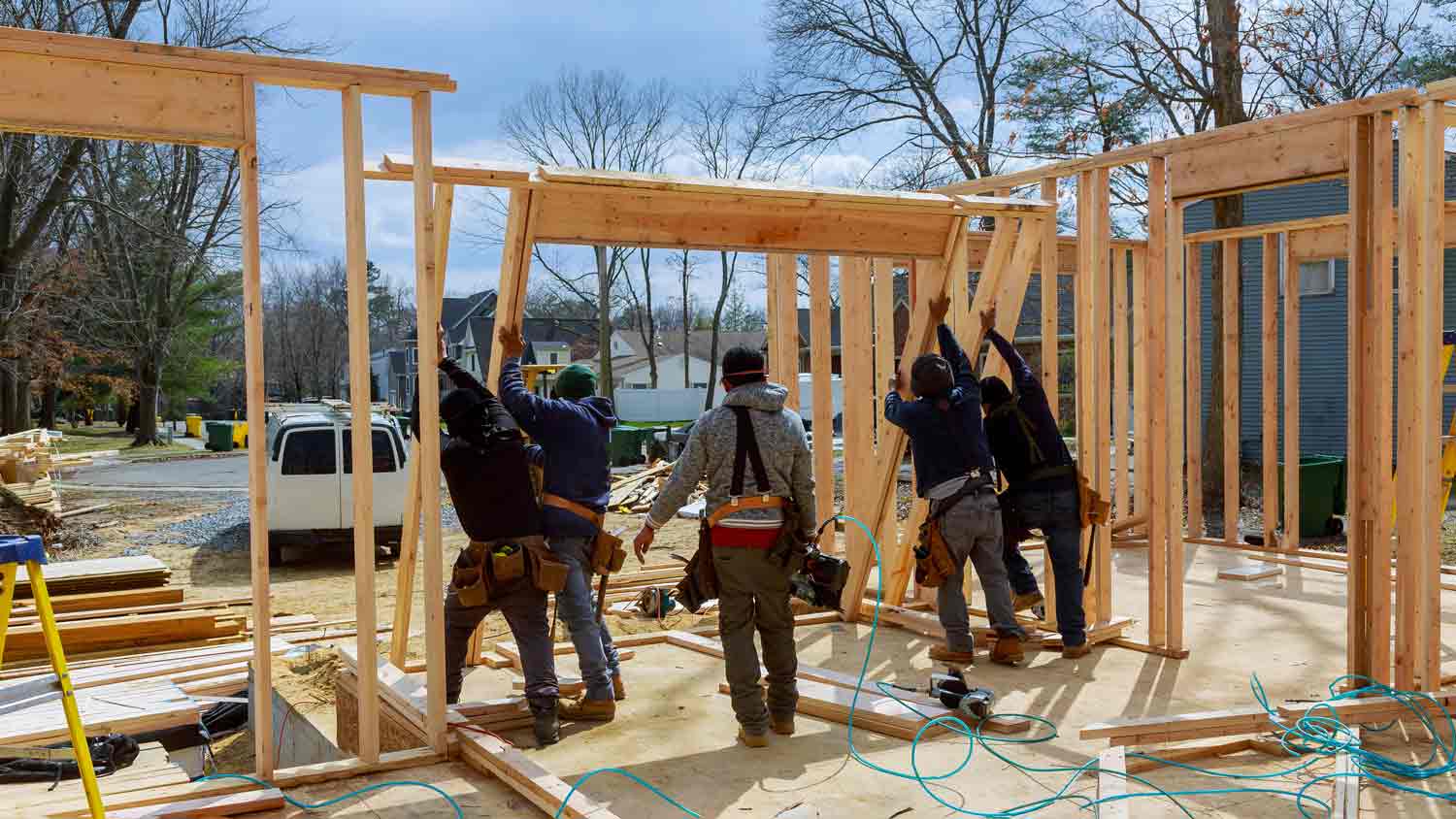
Nearly everyone should hire a local framing contractor to frame a house. This professional can explain exactly what’s included in framing the house and all the work that will be done. When hiring a pro, the average cost to frame a house is $4,540, but it can run between $1,400 and $7,680.
Some local building codes prevent anyone but licensed contractors from framing a house. Unless you have specific experience working with framing and building a house, this is a job best left to the professionals. Even if you have experience building frames for walls when remodeling a basement, this is far less complex than framing load-bearing walls or a roof on a new home construction project.
From average costs to expert advice, get all the answers you need to get your job done.

Going from an undeveloped plot to your dream home can be expensive. Learn about the cost to develop land and what factors can affect your total.

Looking to turn your yard into a hockey or ice skating paradise this winter? Use this backyard ice rink cost guide to see what the installation will total.

Installing a dumbwaiter can save you time and energy. Learn how much a dumbwaiter costs with this guide.

Knowing what to expect from your contractor during a home improvement project is essential. This guide explains how to pay contractors in several ways.

Curious about how to frame a house like a professional? While it's rarely a DIY job, understanding the process can prepare you for your upcoming home construction.

To make your home project stress-free, we’ve compiled a list of 12 questions to ask your contractor during every stage, from first contact to project wrap-up.