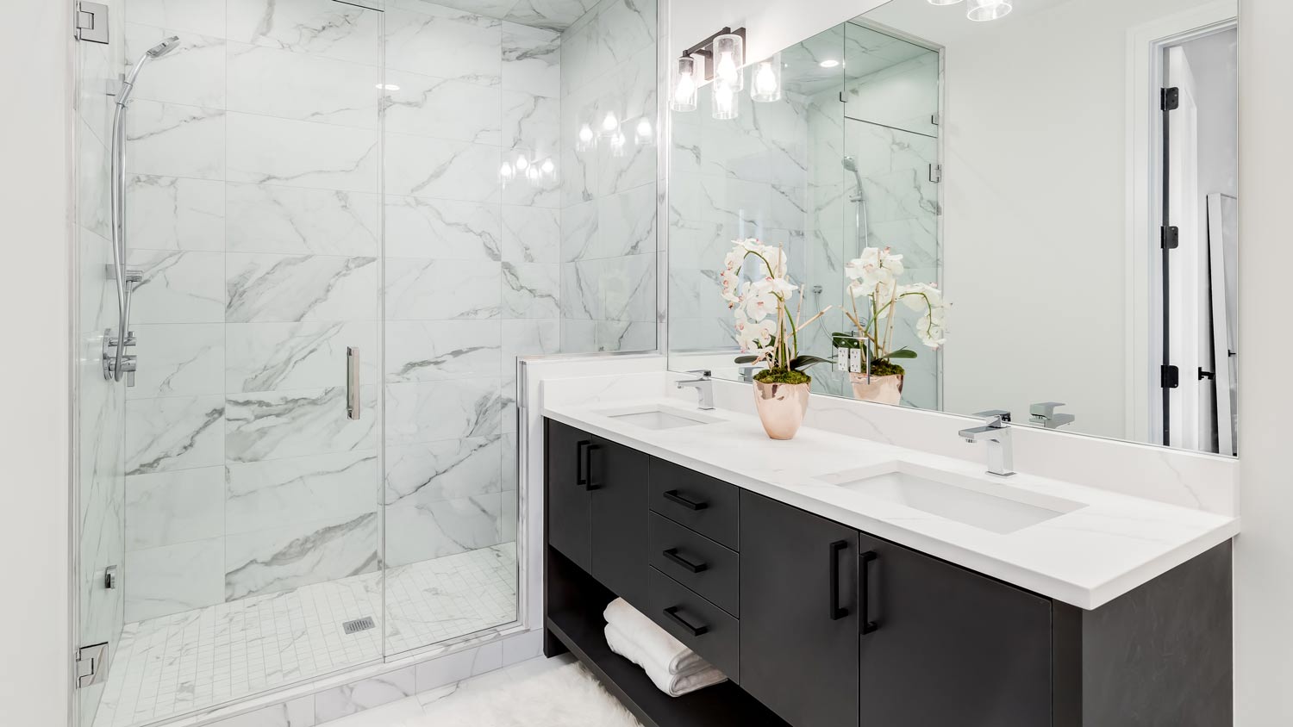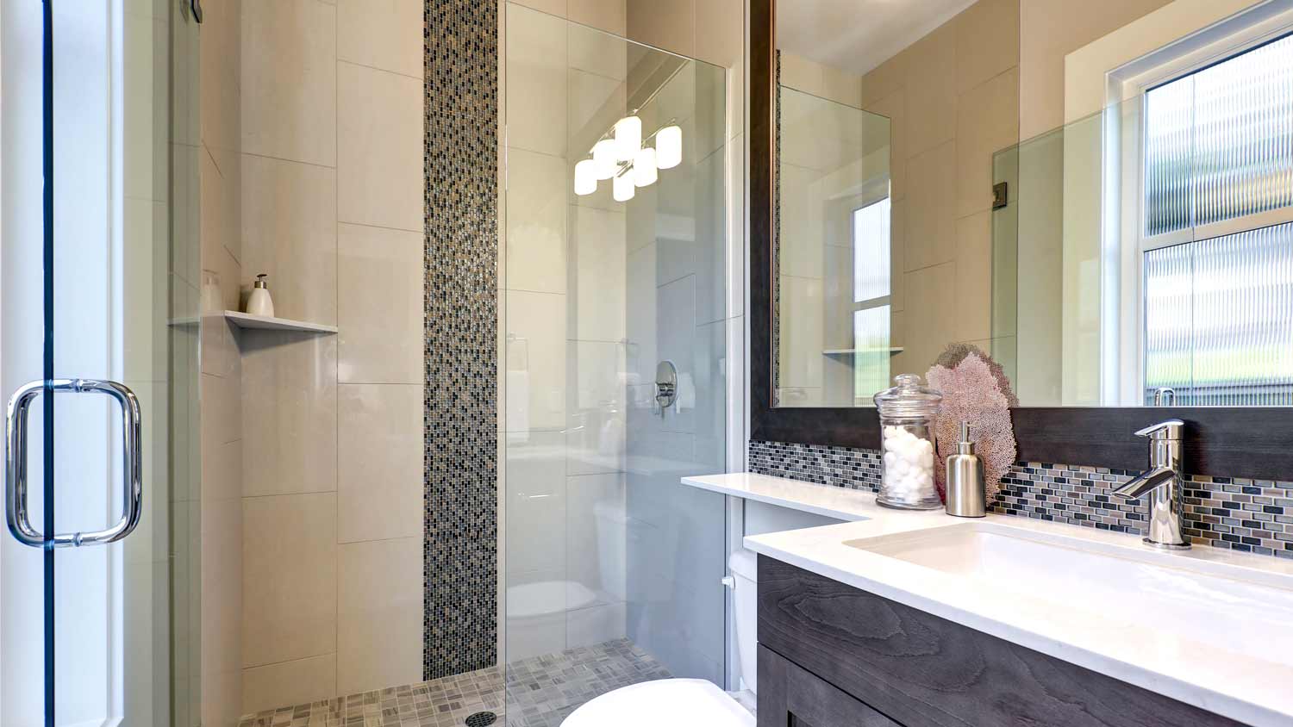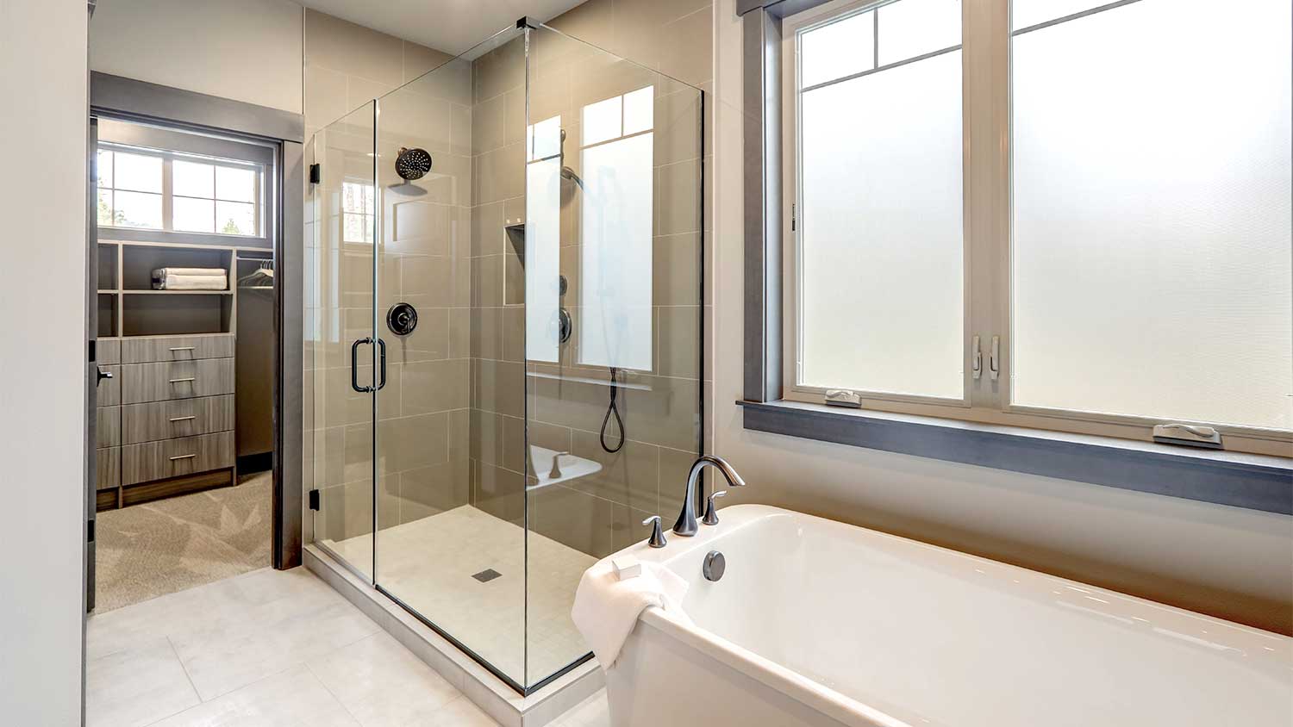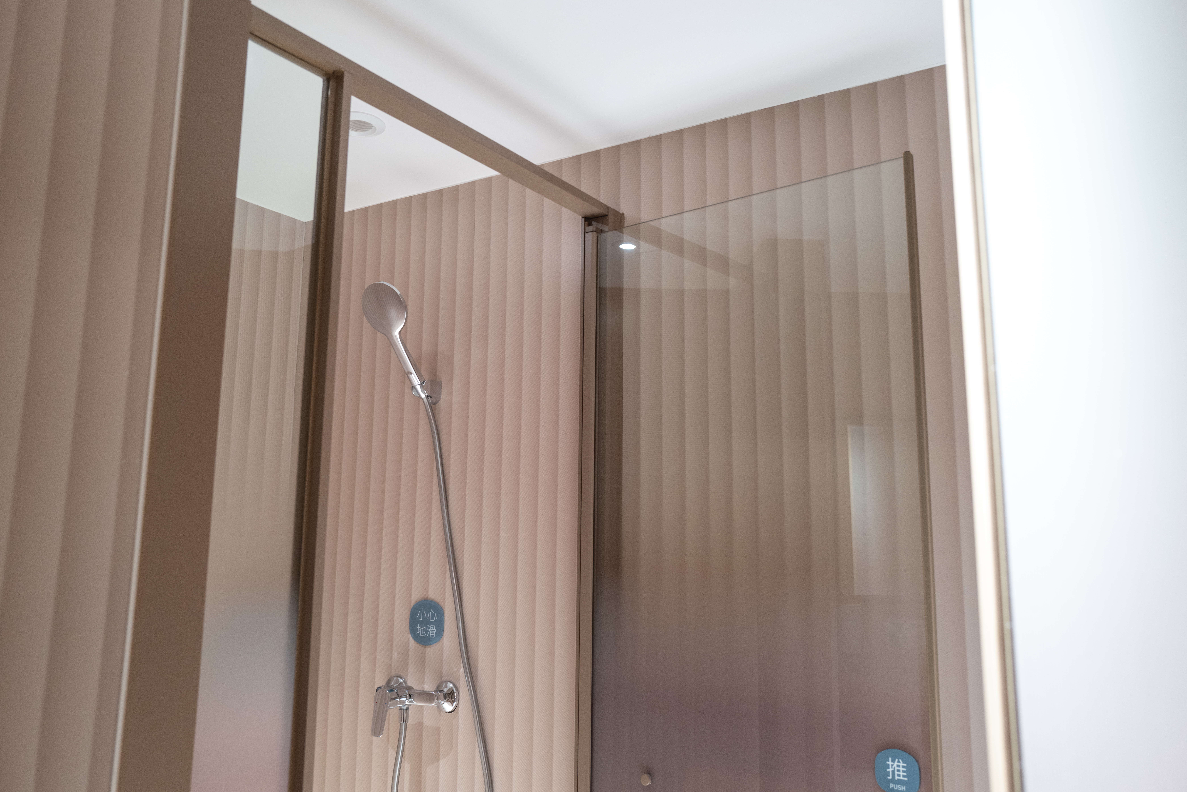
Tiling a shower is an investment in the look and function of your home. This guide explains the factors behind the cost to tile a shower.
Big enough to sing in, small enough to clean easily


Walk-in showers come in many sizes—while some codes allow for 30-by-30 inches, aim for 36-by-36 inches for ample elbow room.
ADA-compliant showers must be at least 36-by-36 inches.
If you have a larger bathroom, size up to 60-by-30 or 60-by-42 inches or more for a spacious feel.
A pro shower installer can help you choose the right shower dimensions for your space and needs.
Walk-in showers add a sleek, modern touch to any bathroom and offer the benefits of easy access and less maintenance—but figuring out the right size can be tricky. From standard sizes to custom options, understanding the minimum dimensions for a walk-in shower will help you design a space that’s functional and comfortable. Whether you’re working with a compact bathroom or creating your own spa-like retreat, this guide covers everything you need to know about walk-in shower dimensions.
Walk-in showers don’t have a single standard size since you can customize them to fit different spaces and layouts. However, the National Kitchen and Bath Association (NKBA) recommends a minimum size of 36-by-36 inches for a comfortable walk-in shower. This should give most users enough room to move around comfortably without feeling cramped.
That said, many building codes allow for smaller showers—some as small as 30-by-30 inches, but most people find this size too tight for comfort.
If you have more space to work with and don’t want to feel boxed in, a larger walk-in shower measuring 60-by-30 or 60-by-42 inches will feel more spacious and luxurious. Larger showers also accommodate features like built-in benches and multiple showerheads and can help your bathroom meet Americans with Disabilities Act (ADA) standards for accessible design compliance.
| Type of Walk-In Shower | Width (Inches) | Depth (Inches) |
|---|---|---|
| Small | 30–36 | 30–36 |
| Medium | 36 | 36–42 |
| Large | 60 | 42 |
| ADA-compliant (transfer bench) | 36 | 36 |
| ADA-compliant (roll-in) | 30 | 60 |
The size of your bathroom is one of the biggest factors in determining the size of your walk-in shower. If you don’t want to remodel and upsize your space, you'll be limited to the size of the existing space. A shower installer near you can help you choose the right-sized shower and recommend bathroom layout ideas.
Space is limited in small bathrooms, but you can still install a walk-in shower if you plan carefully. Remember that while you can install a shower as small as 30-by-30 inches, it will be a tight fit. The smallest recommended size for a square walk-in shower is 32-by-32 inches, but for comfort, size to 36-by-36 inches if possible.
For a rectangular layout, aim for at least 30 inches wide by 35 inches deep. Alternatively, to maximize space, consider using a corner or neo-angle shower design. Sliding glass doors or a shower curtain can also help conserve space while still giving you an open feel.
A walk-in shower measuring 36-by-36 or 36-by-42 inches is ideal for an average-sized bathroom. These sizes provide enough space to move comfortably while still allowing the enclosure to fit into the bathroom.
Consider a frameless glass enclosure to create the illusion of more space and built-in shower niches and shelves to keep your essentials organized without cluttering the shower interior.
If you have a spacious bathroom, take advantage of the extra square footage by installing a larger walk-in shower. A rectangular walk-in shower enclosure measuring 60-by-42 inches or a 48-by-48-inch square shower offers plenty of space for double showerheads, benches, and body jets.
Doorless designs work well in large bathrooms, and they have a modern, open look. Just be sure to install proper drainage and a slightly sloped floor to keep water from escaping into the rest of the room.

Getting the right walk-in shower dimensions requires careful measuring and planning. Follow these steps to find your ideal fit:
Measure the available floor space: Measure the depth and width of the area where you plan to install your new walk-in shower.
Account for framing and finishing: If you’re using a prefabricated shower pan or building a custom base, consider the thickness of the framing materials and tile. Thicker materials and some patterns can make your shower feel smaller even if the shower pan seems large enough.
Check for plumbing access: Make sure the existing plumbing lines match your planned shower configurations. If they don’t, you’ll need to plan (and budget) for adjustments.
Leave space for entry: You’ll want at least 24 inches of clearance in front of the shower entrance, but 30 inches will give you more room to maneuver.
Think about height: Experts recommend a minimum ceiling height of 80 inches for walk-in showers, so make sure you’ve got headroom.

The size of your bathroom isn’t the only factor that plays into the maximum and minimum dimensions for a walk-in shower. Don’t forget to consider these factors when planning your shower:
As much as bathroom size, the layout of your bathroom impacts how large your walk-in shower can be. Think about where your fixtures currently are and how their location factors into your shower size. Corner showers and alcove designs will maximize your space, while center-positioned showers offer more flexible sizes and designs.
The type of shower door you choose affects the way the space will function and feel.
Sliding doors: These are best for saving space in tight layouts.
Hinged doors: Hinged doors provide a wider entry, but they need room to swing open.
Glass shower doors: Keep it bright with glass shower door options that let in light and make the space feel bigger.
Doorless walk-in showers: These are best for larger showers and minimalist designs, but you’ll need a shower with good water containment and drainage to prevent messes and water damage.
If you want to make a splash with added features and bathroom accessories, like a bench or multiple showerheads, you’ll need a bigger shower. A bench needs 12 to 15 inches of added shower depth while larger showerheads need more overhead space and wall clearance.
Think about who will use the new shower the most. Individuals with mobility issues or households planning for aging in place should invest in wider entries and barrier-free designs. Remember, ADA-compliant walk-in showers measure at least 36-by-36 inches for transfer showers and 30-by-60 inches for roll-in showers.
Doorless designs and oversized walk-in showers need well-planned slopes and drains to prevent water from splashing out onto the bathroom floor. Linear drains along the shower edge or a central drain with an inward-sloped floor are common solutions, but they take up extra space.
If your walk-in shower ends up being too small, it might feel cramped and uncomfortable. You can expand the footprint with some major remodeling or a complete redo, but that can get costly. Instead, try these workarounds:
Install a frameless glass enclosure to create the illusion of more space. While you won’t have more elbow room, the glass enclosure can help prevent claustrophobic feelings.
Add a corner shelf or recessed niche to hold shampoo bottles, soap, and other shower necessities and free up floor or wall space.
Swap out hinged doors for sliding or folding doors to maximize entry space while taking up less room.
Mayflower was an excellent choice for the complete renovation of my condominium. They knew exactly how to deal with the complexities of the condo building and management to make the project very smooth, easy and done right. From start to finish, everyone was incredibly helpful and their...
He requested I review his service, so I am following through. This week was the second service. I told him that our particular needs were that the trash cans in the living room, kitchen, and my bedroom be emptied. I explained what should go in recycling and which should go in garbage bin...
After inheriting my grandparents old farmhouse, I knew it needed a lot of work to become livable. Construction Nation tackled the challenge head-on. They remodeled the kitchen and bathroom while preserving the home s rustic charm. The team was respectful, hardworking, and their craftsmanship...
We contracted NY Galaxy General Contracting to complete a recent, entire home renovation, this included bedroom, living room, kitchen and bathrooms. The project was seamless and completed just in time.I highly recommend them as they are extremely professional and truly care about their...
Alex and his crew are great! I contracted them to move my dad and they went above and beyond!
Excellent sales staff and installer. Easy to work with. I appreciated that my current system was able to be activated and used.
I needed a kitchen and bathroom remodeling and these guys were the best people I could choose. They took my vision and brought it to life! Amazing customer service.
From average costs to expert advice, get all the answers you need to get your job done.

Tiling a shower is an investment in the look and function of your home. This guide explains the factors behind the cost to tile a shower.

Forget the spa. Steam showers bring the luxury right into your home. This guide will help you budget steam shower costs—no matter the specs.

Thinking of getting rid of that old bathtub and replacing it with a walk-in shower? This walk-in shower cost guide will help you plan your budget.

From farmhouse to double basin, kitchen sinks can vary by installation method and bowl configurations. Pick which type of kitchen sink is best for your home in the guide below.

There are lots of different types of shower door seals to keep your bathroom dry. We’ll show you what they are and where they work best.

Make choosing your toilet seat a cinch using this guide. Learn about different toilet seat types, shapes, materials, and features.