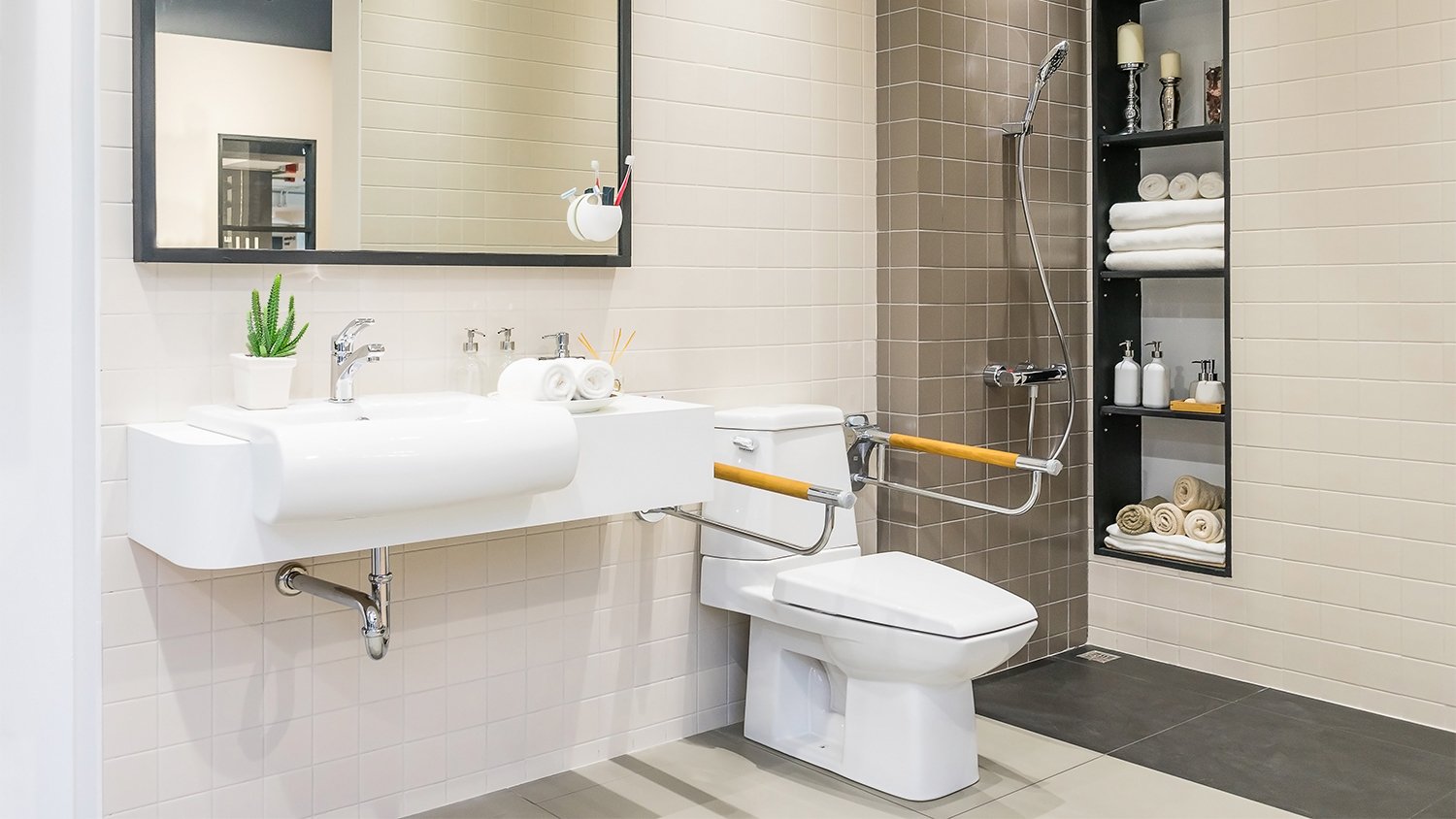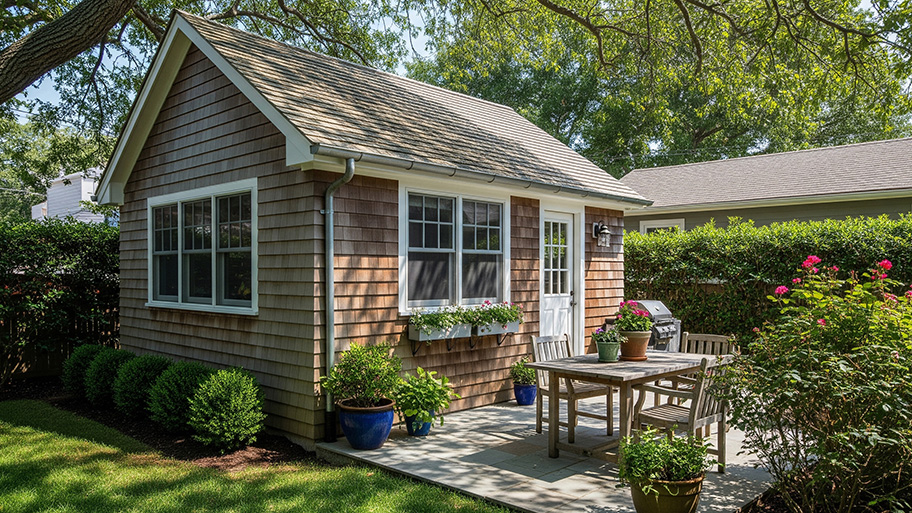
Knowing how much it costs to renovate a house will help you plan and budget appropriately. Use this guide to get a rough estimate for your project.
A truly accessible home is in the details
.jpeg)
.jpeg)
From the differently-abled to those aging in place, ensuring everyone in your household can access what they need is key to a happy home. Unfortunately, many homes lack basic accessibility features, let alone wheelchair modifications. But the good news is that there are quite a few measures you can take to make sure your home is comfortable for someone in a wheelchair. The following home modification tips will instantly improve accessibility for those with varying levels of mobility. (Hint: you’ll need to think about more than just ramps and furniture placement.)

Adding ramps to stairs, curbs, and other abrupt elevations is one of the first steps in making a home wheelchair accessible. Depending on your needs, you can choose from several ramp styles, including permanent ramps in your home, portable ramps for accessibility on the go, and collapsible ramps for easy storage. A local wheelchair ramp builder can help you choose and install the right ramp for your home.
If you have more stairs in your home than a ramp can handle, you can also install a lift. Automatic wheelchair lifts safely take a person in a wheelchair up and down stairs with a flip of a switch.
Many residential doors range from 23 to 30 inches, which isn't wide enough to accommodate most wheelchairs. Doors must be at least 32 inches wide (48 inches maximum) to accommodate wheelchair passages, but 36 inches is ideal for comfortable maneuvering.
If your door is closer to 30 inches, you can often install offset hinges or remove the door's trim to create more space. But if your doorway is closer to 23 inches, you probably need to replace your door frame with a wider one to make it accessible.
Many countertops and tables are too tall for a person in a wheelchair to comfortably use. Ensure that all commonly used surfaces in your household, particularly those in the bathroom and kitchen, are low enough for regular access. The right height will vary depending on the size of the wheelchair, but countertop heights between 28 and 34 inches work well for many folks who use wheelchairs.

Speaking of countertops, if a countertop or sink doesn't have enough space for a wheelchair to slide under, it can make it impossible for someone to use the area. So, it's a good idea to create enough space beneath common sinks and countertops.
To determine how much space you need, measure from the bottom of the wheels to the top of the armrests, then carve out a space at least two inches bigger than your measurement to allow for movement.
When considering range of motion, many standard appliances don’t fit the bill for wheelchair access; microwaves are too high, stovetop controls are out of reach, and refrigerators doors are too heavy to open. Think about common appliances that pose an issue for a person using a wheelchair and replace them with more accessible products.
Sub out a stacked refrigerator for a side-by-side unit
Integrate a touch-control microwave into your lower kitchen cabinets
Opt for a front-load washer and dryer
Doorknobs can be tricky to use from a wheelchair, especially for folks who have difficulty gripping objects. Consider replacing your knobs with push-pull bars for better accessibility. You can also install automatic doors controlled by a wheelchair switch or wall button for easier accessibility.

Safety bars, also called grab bars, in common areas can help someone in a wheelchair lift themselves up. For instance, installing safety bars near the toilet and in the shower makes your bathroom more accessible, while handles near the bed will make getting in and out of bed safer.
When installing any safety bars, make sure to secure them to your wall's studs so they adequately support a person's body weight. These accessibility safety measures are critical to preventing accidents and injuries.
Most wheelchairs can’t go in the shower, so benches are critical in making a home accessible. You can purchase a fixed feature or a foldable bench that tucks into a wall mount when not in use to save space. Like safety bars, benches must be installed with wall reinforcements to ensure safety.
If your budget can handle a more expansive reno in your shower area, consider building a wet room that’s accessible, trendy, and luxurious.
Many often overlook lighting when making home modifications, but it’s important to consider the visibility around your home from a lower, seated position. For instance, under-counter lighting provides good light for someone standing up, but emits a harsh glare for someone sitting down. Minor adjustments to the light's height and positioning can help solve problems with glare and shading.
In addition to minimizing glares, make sure a person in a wheelchair can reach all of your lights switches. Generally, you should install light switches about 36 inches from the ground, but the best height may vary depending on the wheelchair's size. Additionally, relocate any light switches that someone might have to reach over a wide counter to access.
The Americans with Disabilities Act (ADA) has a set of recommendations and requirements for commercial buildings. They do not need to be followed in a residential home—but they’re really good ideas. I use most of the ADA guidelines as a template for home accessibility. An accessible home doesn’t necessarily need to look industrial like it does in a public building. Some manufacturers make some beautiful stuff that you wouldn’t even know are designed for accessibility.
Time spent outside gardening, reading, or simply soaking in the sunshine is essential for good mental health. But outdoor areas often pose a problem for wheelchairs. Common ground coverings like grass or loose gravel are hard to navigate, and uneven terrain can be downright dangerous. To accommodate a wheelchair, create stable, firm, and slip-resistant surfaces, such as concrete, asphalt, tile, and wood, so that your home accessibility can extend outdoors easily.
When it’s time to kick off your home modification project, you must consider what to prioritize first. In most cases, it’s best to focus on completing the projects that will have the biggest quality-of-life impact first. While this may vary based on your personal needs, some examples of high-priority accessibility projects include installing wheelchair ramps and widening doorways so you can easily move around your home.
If you have a multi-level home, a stair lift should also be a top priority to ensure you can safely access different floors. Finally, as simple as it may sound, you should prioritize clearing areas in your home to keep the space free of obstructions. This could include rearranging furniture to offer more open space, but it also means minimizing clutter and other trip hazards.
From average costs to expert advice, get all the answers you need to get your job done.

Knowing how much it costs to renovate a house will help you plan and budget appropriately. Use this guide to get a rough estimate for your project.

Accessory dwelling units can be a smart investment, but your ADU cost will depend on the size, type, and materials you choose. Here’s how it breaks down.

Finishing an attic can make a great addition to your home. This guide breaks down the cost to finish an attic, including labor, materials, and more.
.jpg?impolicy=leadImage)
Walk-in showers offer plenty of benefits when compared to standard bathtubs, but are they right for you? Discover the pros and cons of walk-in showers.

Noticing a leak in your shower from the wall? You may have a busted or eroded cartridge. Learn how to replace a shower cartridge with these nine steps.

An updated bathtub can give a bathroom a whole new look. Find out how much it costs to replace a bathtub in Minneapolis, MN, including prices by type and labor costs.