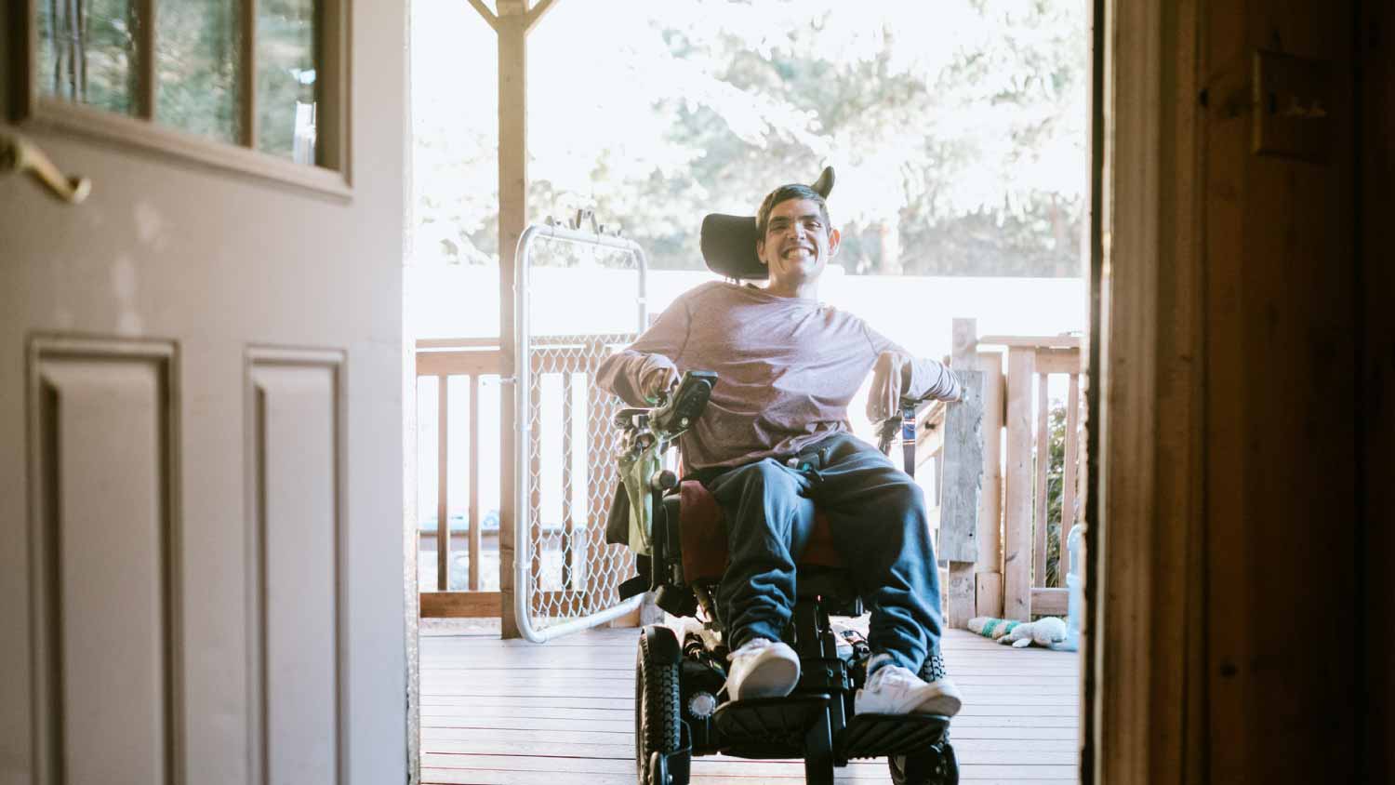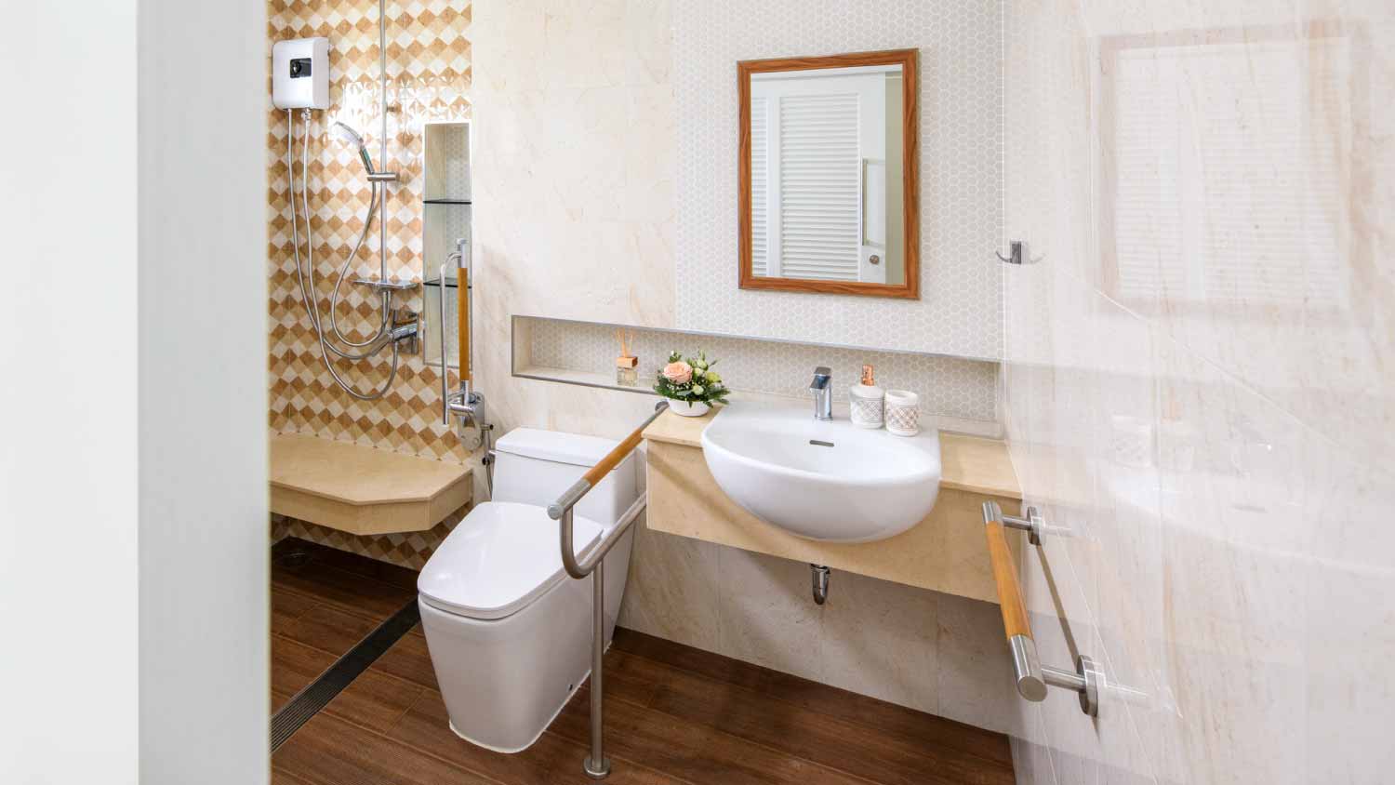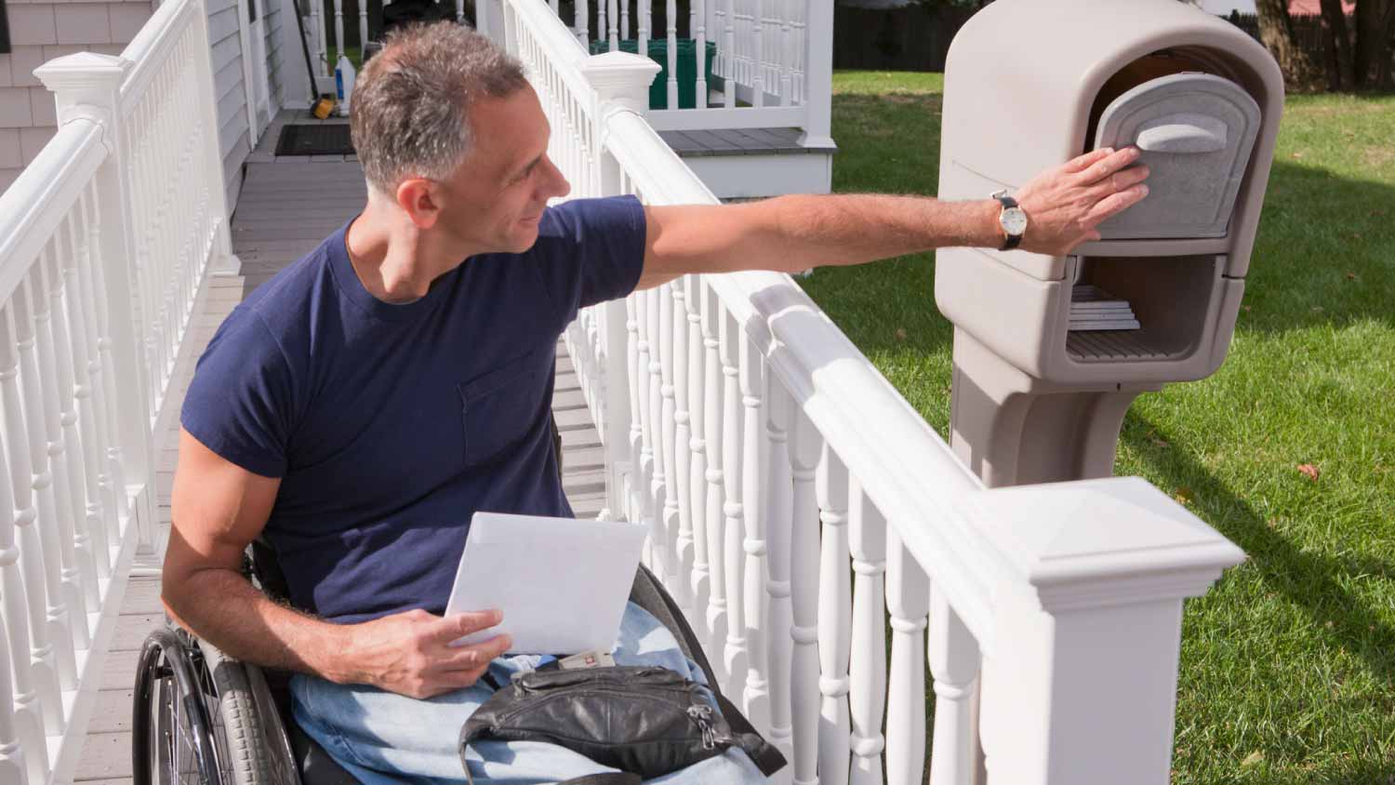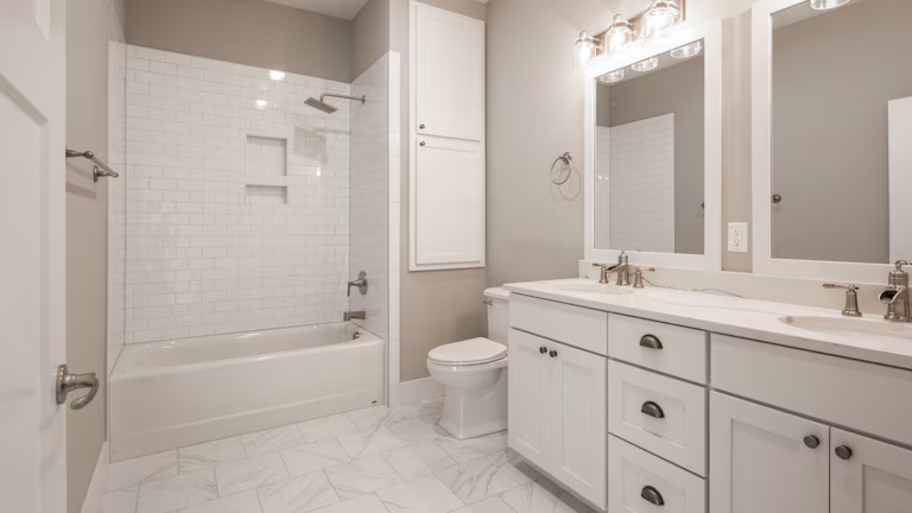
Remodeling your bathroom can add significant value to your home. Your bathroom remodel cost in Columbus, OH will depend on size, fixtures, materials, labor, and other factors.
Make your home your castle


If you or a family member have mobility issues, you may be considering ways to make your home more accessible. Or perhaps you are planning ahead and want to make your home comfortable as you age in place. Following a home accessibility checklist can help you enjoy the comforts of your home for as long as possible. Use these checklists to make your house wheelchair-friendly and more accessible overall.
Don't know where to start? Try a few quick and easy projects to make your house safer and more accessible:
Remove throw rugs, which are a trip hazard.
Swap out toggle light switches for rocker or tap-touch switches.
Install grab bars in the shower, bathtub, and next to any toilets.
Add more lights, particularly in hallways.
Install a programmable thermostat with a large digital display.
Add railings to both sides of the stairs.
Swap out door knobs for levers.
Install a side-by-side refrigerator and freezer, rather than a top or bottom freezer.
The Americans with Disabilities Act (ADA) has a set of recommendations and requirements for commercial buildings. They do not need to be followed in a residential home—but they’re really good ideas. I use most of the ADA guidelines as a template for home accessibility. An accessible home doesn’t necessarily need to look industrial like it does in a public building. Some manufacturers make some beautiful stuff that you wouldn’t even know are designed for accessibility.


If you or a loved one uses a wheelchair, you can contact a local wheelchair ramp installer to make your entryway more accessible. Even without a wheelchair, making some adjustments to the entrance of your home can improve accessibility and reduce the risk of trips and falls:
Widen doors to at least 36 inches.
Make the threshold flush with the floor.
Install side lights for visibility.
Install a ramp at the entrance.
Install motion-activated lights.
Improving the accessibility of your home's living area and bedrooms increases comfort and functionality while keeping you or your loved ones safe.
Add these steps to your accessible home remodeling checklist:
Lower light switches so they are about 36 inches but no more than 40 inches above the floor.
Ensure doorways are at least 36 inches wide.
Have a 36-inch pathway on either side of the bed and at the foot of the bed.
Install sliding or bi-fold closet doors, or remove the doors entirely.
Install closet shelving that is less than 18 inches deep.
Install closet rods that are no more than 48 inches above the floor.
Lower the bed so that the top of the mattress is no more than 22 inches from the floor.

Due to wet floors, the risk of injury in the bathroom is high. However, a few adjustments can ensure a safe and accessible space.
Here's how to boost bathroom accessibility:
Reinforce the walls to support grab bars and seating in the shower.
Install grab bars next to the toilet and by the shower or tub.
Install a seat in the shower.
Have at least 36 inches of space around the toilet.
Install a sink that has enough space underneath to accommodate a wheelchair.
Install a roll-in or walk-in shower that doesn't have a lip or curb at the entrance.
Install a single-lever or motion-activated sink faucet.
Whether you love to cook or not, an accessible kitchen is one you can use. For an extensive kitchen renovation, consider hiring a local home remodeling professional who specializes in accessibility.
Reposition countertops and cabinets, so that the lowest shelves on the upper cabinets are less than 48 inches from the floor.
Install fully extendable shelves or drawers in the lower cabinets and remove the doors.
Allow for at least 30 inches of counter space between the sink and stove.
Install a single-lever or tap-activated sink faucet, with a pull-out head.
Install a microwave below counter height.
Install a dishwasher with pull-out drawers, instead of a hinged door.
Install a wall-mounted oven, no more than 48 inches from the floor.
Install oven and stove controls that are front-facing.

From getting to and from the front door to checking the mail, here's how to keep your outdoor area accessible:
Make sure walkways are at least 48 inches wide.
Install secure handrails on porches and ramps.
Install a doorbell that can be heard from anywhere in the home.
Position the doorbell so that's 48 inches from the ground or chair height.
Position the mailbox so that it is 48 inches from the ground.
Remove trip hazards, such as garden hoses, flower pots, and children's toys.
From average costs to expert advice, get all the answers you need to get your job done.

Remodeling your bathroom can add significant value to your home. Your bathroom remodel cost in Columbus, OH will depend on size, fixtures, materials, labor, and other factors.

Your faucet plays a major role in your kitchen's overall design and functionality. Learn how much it costs to install a kitchen faucet based on brand, type, and city.

Curious how much a shower remodel costs? From new fixtures to full installations, we have the prices you need to know to establish a shower remodel budget.

Small bathroom remodel costs depend on a number of factors—like what exactly you’re upgrading and the size of the room. This guide will help you budget.

Discover how to dispose of old countertops, including removing, recycling, and donating. Our expert guide has all the info for DIYing or hiring a pro.

Replacing or installing an attic ladder provides a safe way to access your attic. Learn what factors affect attic ladder installation cost to help you budget.