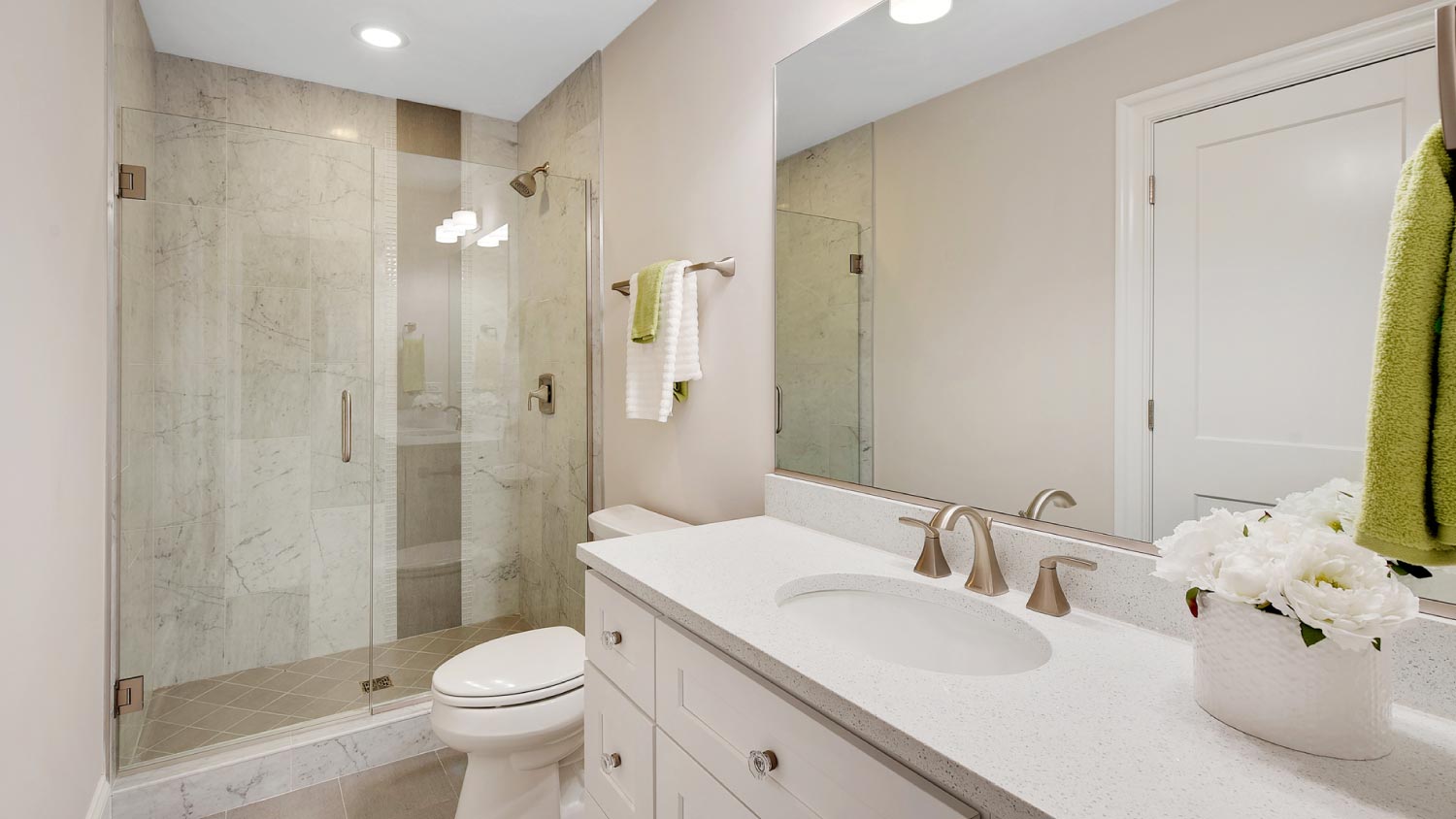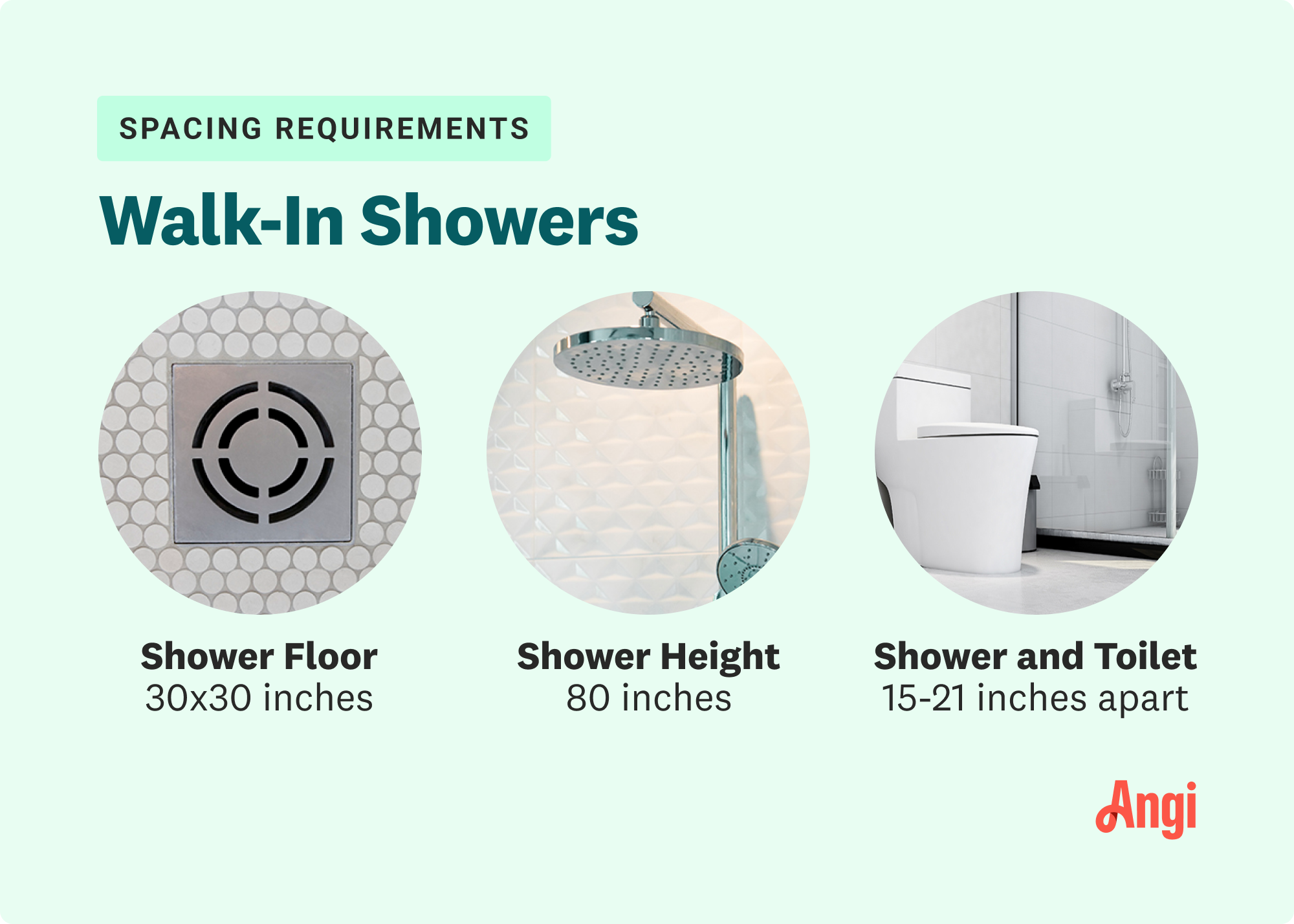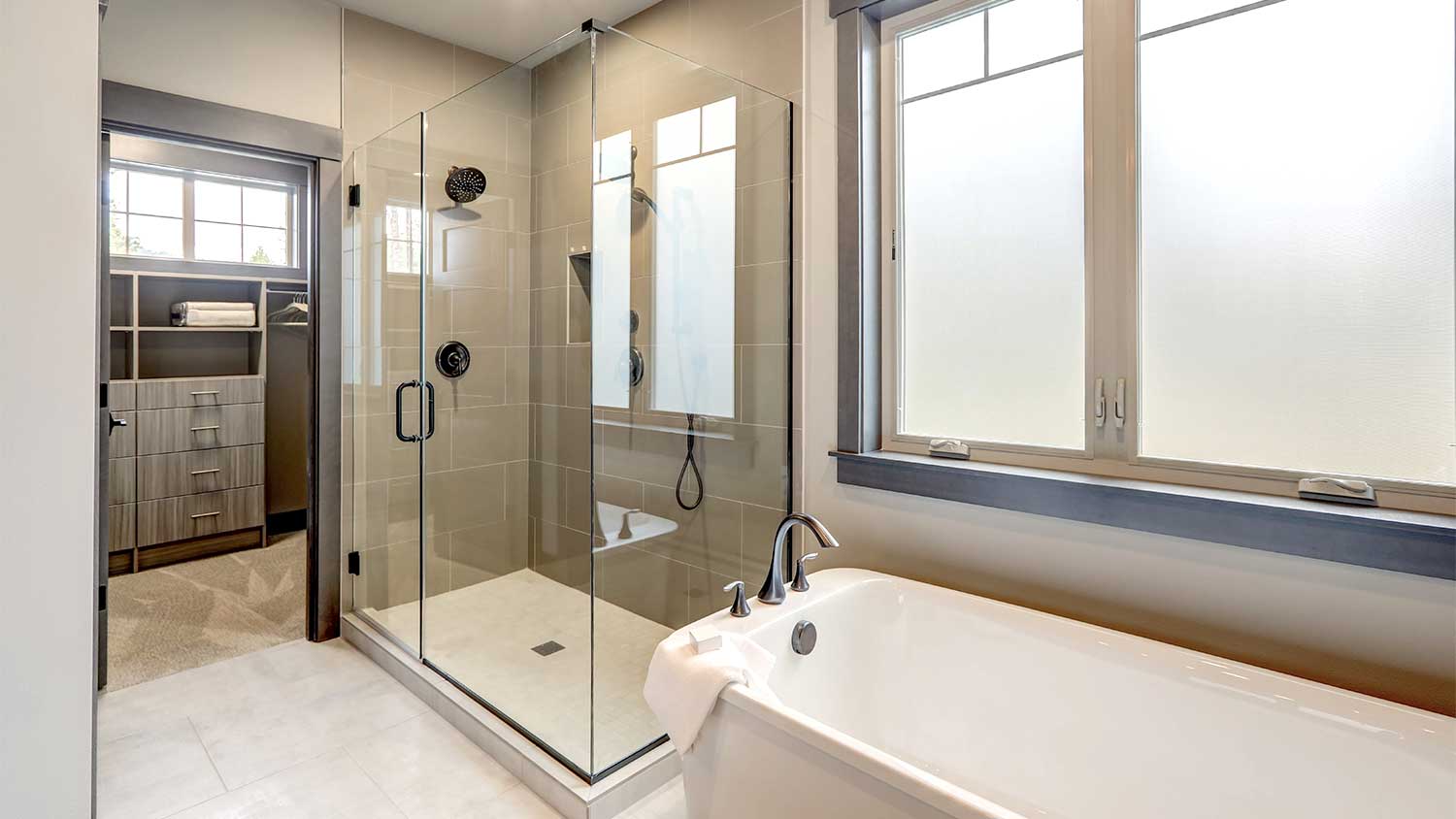
Remodeling your bathroom can add significant value to your home. Your bathroom remodel cost in Columbus, OH will depend on size, fixtures, materials, labor, and other factors.
Accessible bathing can still be luxurious


This project requires a lot of experience, so we don’t recommend DIYing it. Hire a pro with the special skills and tools necessary to complete the job safely.
While many of us love a good soak in the bathtub, we often don't have the time for it, making a shower the more practical choice. If your bathtub doesn't get much use, it might be a sign that it’s time to remodel your bathroom to be more functional. Here’s how to convert that tub into a walk-in shower.
First, plan your shower’s look. Most tubs are about 60 inches long and roughly 30 to 36 inches wide.
It's helpful to plan your bathroom remodel around your tub's dimensions since the drain lines and water supply are already there. If you don't stick to your bathtub's dimensions, you might need to move plumbing fixtures, which significantly increases your bathroom remodeling costs.
Ideally, your new walk-in shower should have these spacing requirements:
Floor spacing: 30-by-30 inches
Height: 80 inches
Shower and toilet spacing: At least 15 inches, or 21 inches if the shower is in front of the toilet
Don’t forget to account for extra space if your shower door swings open. The minimum dimensions for a walk-in shower are 30-by-30 inches, but consider expanding to 36-by36 inches for comfort.

There are two main walk-in shower types: curb and curbless. Before you convert your tub, you'll want to decide which style you prefer. Curb showers feature a slightly raised barrier on the floor, aka a curb, that separates the shower from the rest of the bathroom. Curbless showers don't have that barrier. Instead, they seamlessly flow into the rest of the bathroom.
Since curbless showers don't have a barrier, you'll have to install them on a slight downward slope so water flows toward the drain rather than into the rest of your bathroom.
Before removing the tub, make sure you have the necessary permits. Most cities require plumbing permits when plumbing lines change, even for minor jobs.
Your local permit agency will have all the information you need regarding the project. Once you get a permit, you can begin working on your bathroom renovations. However, having a permit doesn’t mean you’re in the clear just yet. An inspector will need to come and review your work to make sure it follows the requirements set by the International Association of Plumbing and Mechanical Officials.

Now that permits are secured, you can begin working. First, turn off the water supply to prevent water from spraying everywhere as you remove the tub.
Look for shut-off valves for your hot and cold taps. They might be under your sink. If there aren’t any available, you’ll have to shut off the main water supply, located in a crawl space, near a water heater, or in the basement.
In the event of a plumbing emergency, it is critical to know the location of your water main shut-off valve in case you need to quickly stop water from flowing into your home. If you are unsure, a pro can help you locate the valve and show you how to operate it.
After turning off the water supply comes demolition. Before starting, wear a mask and goggles to protect your lungs and eyes from debris. Then, put plywood across the bathroom floor to protect it from damage.
The tools needed will depend on the walls around your tub. For instance, if you have an acrylic or fiberglass tub, a pry bar and oscillating multi-tools are your best bet. But if they’re ceramic tiles, you’re better off using a hammer and pry bar to remove them.
Next comes disconnecting the bathtub’s drain and faucet. You can unscrew the drain with a screwdriver, but you’ll need a wrench for the taps.
If your faucet has shut-off valves, you’ll have to remove the plumbing connected to these fixtures. It’s better to install new valves and plumbing for your shower rather than using pre-existing valves and plumbing to ensure a tight, leak-free fit. The cost of new shower plumbing is between $1,500 and $3,500.

It’s finally time to remove the tub. It’s a more straightforward job if it’s an acrylic or fiberglass tub. You’ll likely need two pairs of hands for cast-iron tub removal.
First, remove any screws or nails attaching the tub to the wall studs. Then, use a utility knife to cut any caulk connecting the tub to the floor. Next, use a pry bar to lift the tub away from the wall. Alternatively, you can use a reciprocating saw to cut the tub into pieces to make it more manageable.
Take the pieces of the tub and walls to the dumpster.
After removing the tub, clean up any debris, loose screws, and nails. You should also assess any damage to your subfloor from the tub’s removal. Water damage is likely to occur, so carpentry might be necessary to fix it.
Cut away the damaged area and lay 3/4-inch plywood subflooring, which will be your shower pan’s drain opening.
If you’re using a shower kit, follow the manufacturer’s instructions to complete your shower installation. You may need some extra tools and supplies. If you're not using a kit, the next steps involve connecting the shower drain, installing the shower pan, attaching the faucet and showerhead, and installing the shower door.
However, several of these tasks require in-depth plumbing knowledge. Without that knowledge, at most, you could attach the faucet, showerhead, and shower door. For everything else, you should hire a plumber. Bringing in a pro can help you avoid costly mistakes.
When you’re planning this bathroom remodel project, there are a few tips for converting your bathtub into a shower to keep in mind:
Make sure you have the right slope: A shower floor should have a slope of 1/4 inch for every foot to help direct water into the drain.
Think about the shower door: Your shower door will require a certain amount of clearance to meet plumbing guidelines. Ideally, you’ll be able to open every door in your bathroom (including the cabinets) without them interfering with one another. If you don’t have the space for a shower door, consider using a curtain.
Choose the shower floor carefully: Curbed shower pans are the simplest to install, but they’re not always the best option for people with mobility issues. Curbless shower pans are completely flush with the floor and ideal for those with mobility issues. They’re also a bit pricier and difficult to install.
Upgrade your glass for privacy: If you’re not installing a curtain, you may want to splurge on frosted or rain glass.
If you need to install new plumbing, consider hiring a pro: DIY plumbing can void your home insurance and cause thousands of dollars worth of water damage if done incorrectly. You can still save on the cost of an installation by hiring a plumber solely for the plumbing work while you install the rest of the shower.
Using a prefabricated shower kit for your DIY tub-to-shower conversion can simplify this task. They’re available in one- and multi-piece units in fiberglass or acrylic. Depending on the kit you choose, they might come with a shower pan, wall panels, and shower doors.
“Be careful that the kit you purchase can fit up the stairs and through the doors,” says Joseph Wood, Angi Expert Review Board member, Master Plumber, and Founder of Boston Standard Company. “The worst thing is getting it home to find out it will not fit!”
Always check the directions that come with your kit for any additional requirements. “Many acrylic shower units require mortar beneath the unit to stabilize it,” says Wood. “Follow the manufacturer’s instructions.”
The cost to convert a tub to a shower ranges from $1,200 to $8,000, with a national average of $3,000. It depends on several factors, starting with the shower’s intended size, design, and material. As expected, large showers cost more than small ones, and materials like quartz, granite, and marble are more expensive than tile.
If you’re interested in a curbless shower, expect to pay more than you would for a standard shower stall, as the former entails removing sections of the shower floor. Other potential expenses like permits, plumbing work, and disposal of the old bathtub will also increase the price.
The DIY route can save you $1,000 or more on the cost of converting a tub to a shower. However, learning how to replace a tub with a walk-in shower is a project many homeowners don't want to take on themselves since it requires demolition, plumbing skills, and some advanced DIY experience.
We also highly recommend hiring a shower installer near you if you have one bathroom in your household since this DIY project can take a week or longer—a pro can get your bathroom up and running in less time.
Very professional, polite and helpful. I would recommend him!
Raven and crew does absolutely fantastic job. They are very professional if any concerns were to occur with any of her work she always took responsibility and finished out with a great job. I have worked with her business for a year and have always been satisfied. Very trusted business and...
I had Ace Fireplace Services install custom chimney caps for my home, and the results are stunning. They fit like a glove and have added a touch of sophistication to my chimney. I can't recommend their services enough.
Custom Paint Jobs LLC turned our outdated bathroom into a modern masterpiece.
Very professional and efficient with work. Answered each question I had with great knowledge and an informative response. Will be working with them again.
Window Depot did an amazing job on my deck. I wasnt sure what I wanted to do, but their composite decking was affordable and will last a long time. I am excited to have family over, and I am no longer embarrassed by my backyard. Jeff and the ground crew were polite, respectful, and caring for...
Great tree company, very professional and honest. Glad we found them, they had the best pricing
Maple Tree Service should serve as a mentor for other business! Customer service was superior and beyond expectation. Response to request was prompt. The representative was very courteous and proud of the company. Quote was given during initial visit and work date established. A follow up...
Eugene returned my call within minutes and was able to complete the job within a couple of days. Friendly and professional, and I feel his prices are reasonable.
We used Unique Hardwood Floor LLC three years ago to work on the floors of a 70 year old home that needed a great deal of work. Some floors needed repairs, some were replaced and others just needed to be refinished. It was a complicated job as they needed to blend the old and the new to...
From average costs to expert advice, get all the answers you need to get your job done.

Remodeling your bathroom can add significant value to your home. Your bathroom remodel cost in Columbus, OH will depend on size, fixtures, materials, labor, and other factors.

Do you want to add a mudroom to your home but are unsure if it’s within your budget? Use this mudroom addition cost guide to determine your installation price range.

Thinking of getting rid of that old bathtub and replacing it with a walk-in shower? This walk-in shower cost guide will help you plan your budget.

What is a range in a kitchen, and which is best for your cooking needs? Learn about the various types of kitchen ranges and what to consider before buying one.

Mirror, mirror, on the wall—how do I hang you so you won’t fall? Get tips and tricks for how to hang a vanity mirror and keep your reflection straight.

Replacing or installing an attic ladder provides a safe way to access your attic. Learn what factors affect attic ladder installation cost to help you budget.