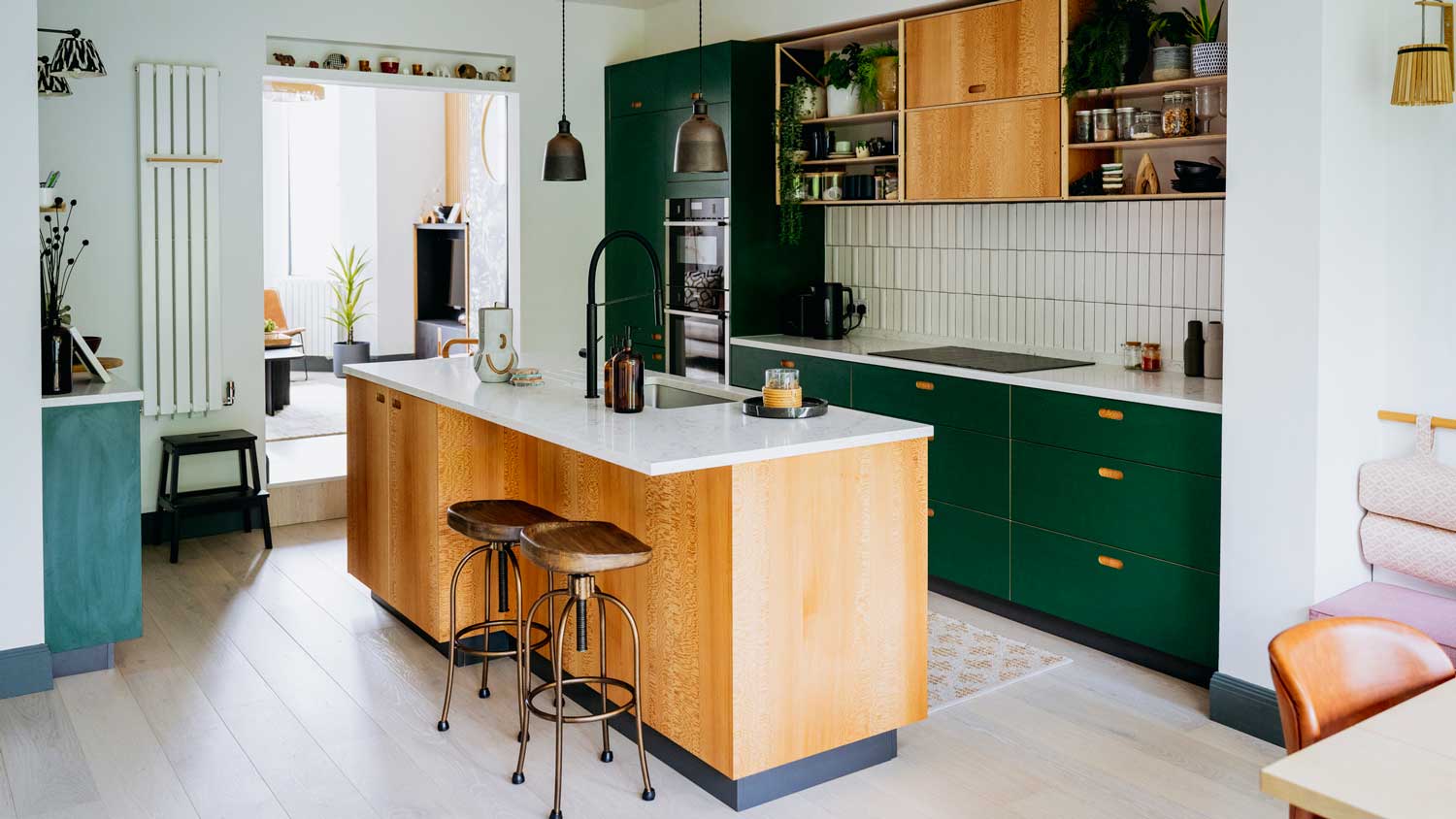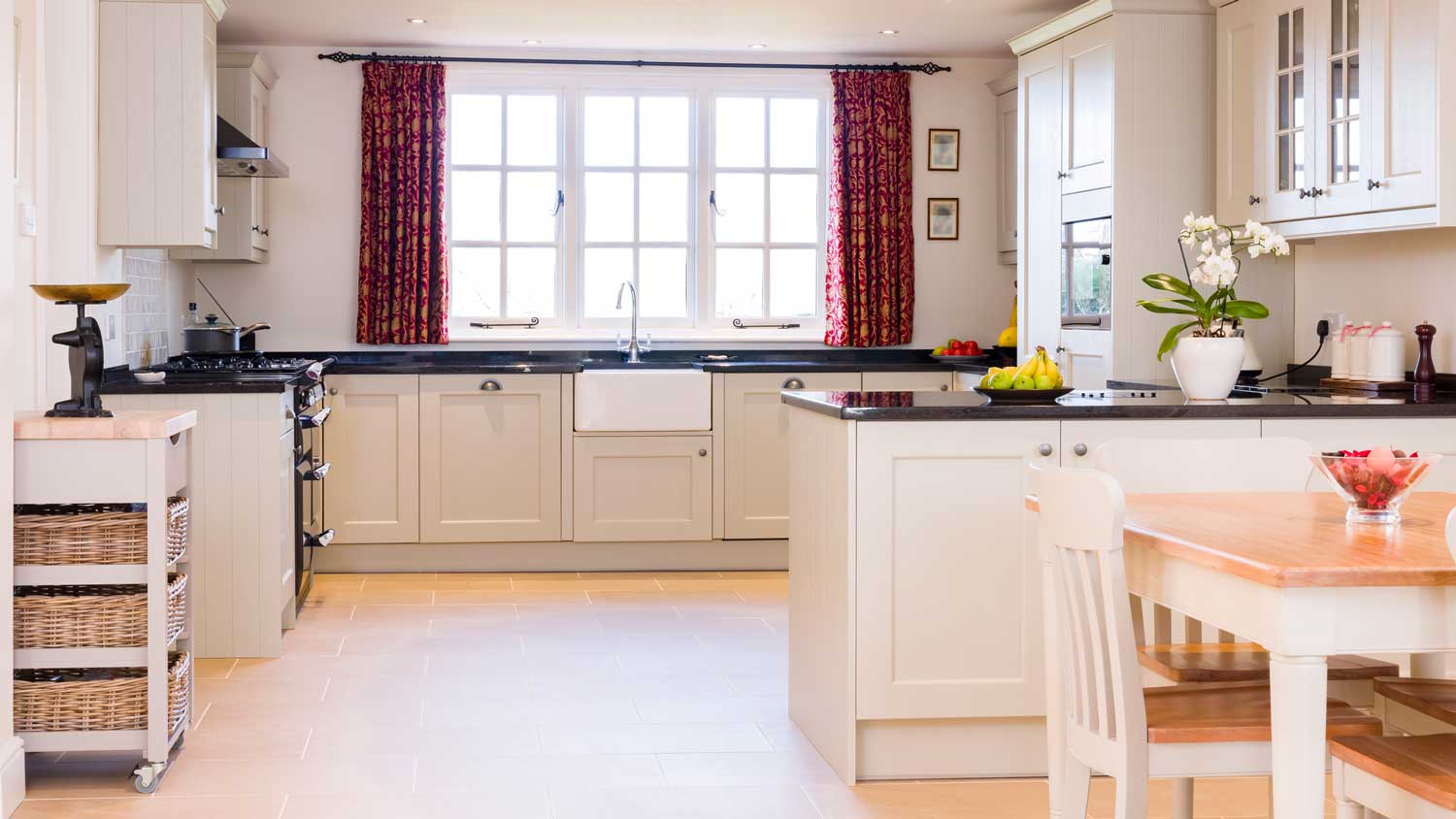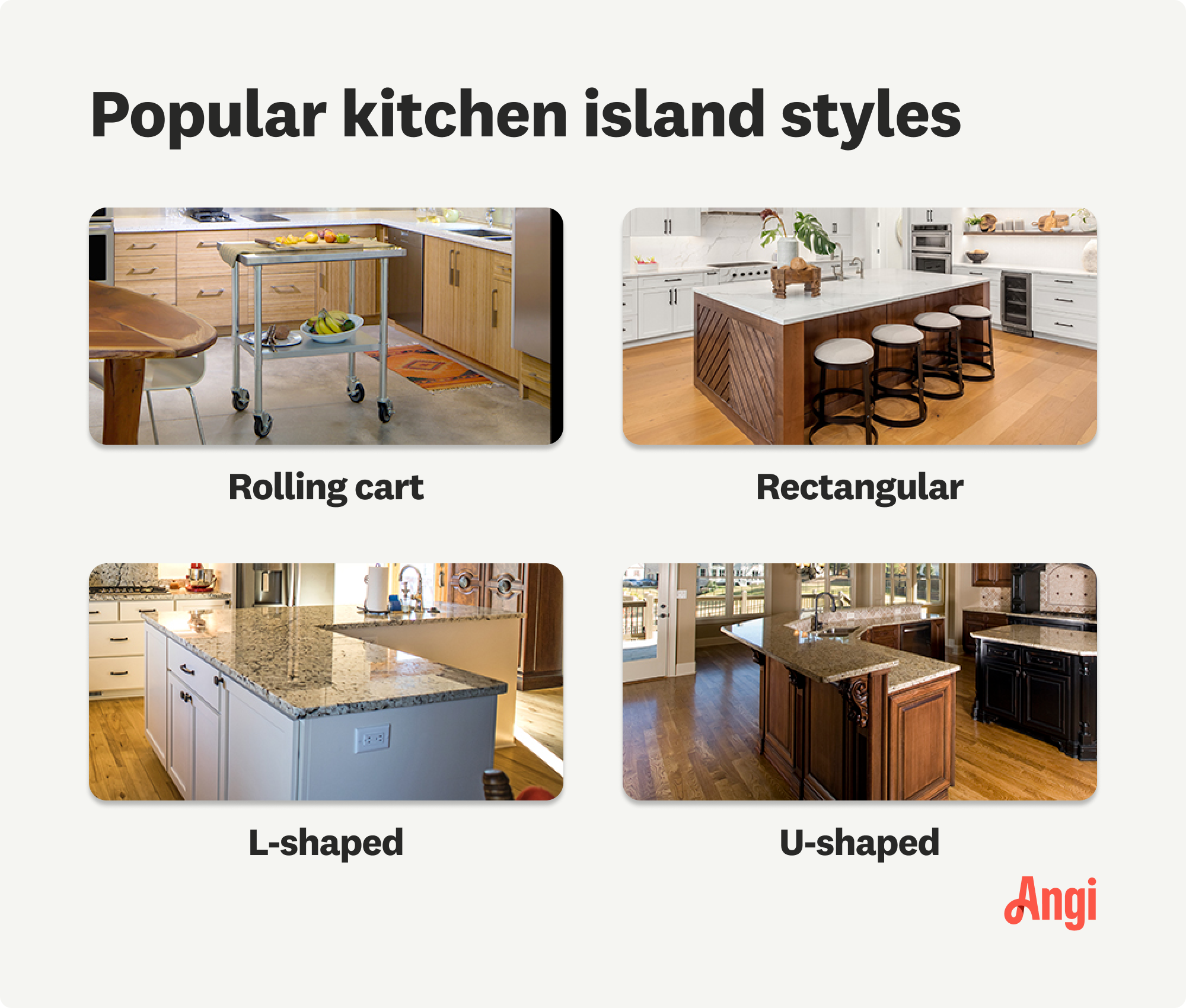
Your faucet plays a major role in your kitchen's overall design and functionality. Learn how much it costs to install a kitchen faucet based on brand, type, and city.
See which structure best suits your kitchen’s layout


A kitchen island is an unattached structure that provides a workspace, storage, and seating.
A kitchen peninsula extends from your existing kitchen counters, providing additional cabinet and countertop space.
Islands work better in large kitchens, while peninsulas are best suited for small kitchens.
Peninsulas are cheaper and easier to install than islands but have less usable space overall.
Your kitchen isn’t just where you prepare and cook meals; it’s the center of a busy household. It can be used for dining, homework, socialization, and much more—especially if you have a kitchen island or peninsula that adds extra countertop space. If you’re considering installing a kitchen island vs. a peninsula, here’s what you need to know.
Islands and peninsulas provide extra space, storage, and seating in your kitchen layout. However, they differ in installation. A kitchen island is exactly what it sounds like: a freestanding island in the middle of the room.
A peninsula juts out from an existing countertop, creating an L or U shape rather than a lone, unattached space. This makes islands better for larger rooms and peninsulas better for smaller ones. If you’re unsure which structure best fits your space, a professional kitchen remodeler near you can help.

A kitchen island is a freestanding counter secured to the floor, providing additional space for food prep, cooking, and socializing. Kitchen islands are commonplace in modern or remodeled kitchens where homeowners want extra space for working or entertaining.
| Pros | Cons |
|---|---|
| Seating area | Takes up a lot of space |
| Better versatility | Can become an obstacle |
| Additional cabinet space | Usually more expensive |
Best for:
Kitchens with extensive square footage
Modern kitchen designs
Homeowners who frequently entertain guests
Different types of kitchen islands add versatile space to a larger kitchen. You can design the island to match your needs, whether you want additional seating space, cabinets, or even appliances. Kitchen islands are the ideal place to install a cooktop, sink, or mini fridge to create a work triangle—where the sink, oven, and refrigerator form a triangle that makes it easy to access all three while cooking.
Although kitchen islands are popular with modern homeowners, they won’t work well in smaller kitchens without adequate space. Ideally, you’ll have a space of at least 42 inches between the kitchen island and the main kitchen counter—in small spaces, that’s impossible. Islands can also become obstacles that impede the home’s traffic flow if installed in the wrong location.

A peninsula is a large countertop area that is accessible on three sides and connects to the main cabinets and counters. Like kitchen islands, they provide extra work and seating space but take up less overall space than islands, making them better suited for smaller kitchens.
| Pros | Cons |
|---|---|
| Takes up less space | Fewer accessible sides |
| Acts as a room divider | Can create dead space in corner cabinets |
| Easier electrical connections | Less functional for entertaining |
Best for:
Homes with smaller kitchens
Open floor plans
Homeowners with a limited remodeling budget
Peninsulas add extra counter, seating, and cabinet space without occupying as much space as a kitchen island. They can also act as a room divider in an open-plan home, so there’s a clear delineation between the kitchen and the main living space. And because peninsulas are attached to the main countertop, it’s easier to run electrical wires through them to add extra outlets.
Islands are accessible from all four sides, but peninsulas only have three, which can limit their use. They can also create dead space in the corner where the peninsula meets the main cabinets, whereas islands use all the available cabinet space.

If you’re torn between installing an island and a peninsula in your kitchen, compare the two to see which works best for your space, budget, and design preferences.
Regarding appearance, the choice between a kitchen island and a peninsula comes down to preference. Some people prefer the look of a detached kitchen island, while others prefer not to have a separate counter. The size of your kitchen can be the deciding factor here; a kitchen island will appear bulky in a small kitchen, while a peninsula could make a large kitchen seem vast and empty.

You can customize islands and peninsulas however you like, but islands offer a more versatile space. You can build an island to house your sink, have a designated seating area, and store your small appliances. On the flip side, while you can customize a kitchen peninsula, there are fewer options due to its smaller size.
If cost is your deciding factor, you might prefer a cheaper peninsula. A kitchen island costs $900 to $6,500 to install, depending on its size, style, and features. Peninsulas cost around $3,100 to install; the lower cost is due to the more straightforward installation process, which decreases labor costs.
As previously mentioned, peninsulas are easier to install than kitchen islands. This is because peninsulas are built off an existing countertop, while islands must be installed from scratch and may involve running wires and pipes under the floorboards to add electricity or plumbing. DIYers will find peninsula installation easier, while they may struggle to learn how to build a kitchen island without help from a pro.
Kitchen islands undoubtedly add value to your home by increasing seating and storage space in your kitchen. Modern home buyers see islands as more practical and functional than peninsulas. However, if your space doesn’t allow a kitchen island, building a peninsula can still add value to your home by increasing the usable space.
From average costs to expert advice, get all the answers you need to get your job done.

Your faucet plays a major role in your kitchen's overall design and functionality. Learn how much it costs to install a kitchen faucet based on brand, type, and city.

Remodeling your bathroom can add significant value to your home. Your bathroom remodel cost will depend on size, fixtures, materials, labor, and other factors.

The cost to add a half bathroom varies based on geography and your choice of additions. Read on to discover just what factors into your total project cost.

Get immersed in the most popular types of bathtubs, from alcove to freestanding to walk-in. Learn about features and get tips for choosing the perfect bathtub.

DIY sink installation is a doozy but do-able for those with experience. Use this guide to learn how to install a bathroom sink in a few steps.

Debating which type of kitchen layout is best for your home? Check out our guide to 7 kitchen layouts and tips for designing your kitchen.