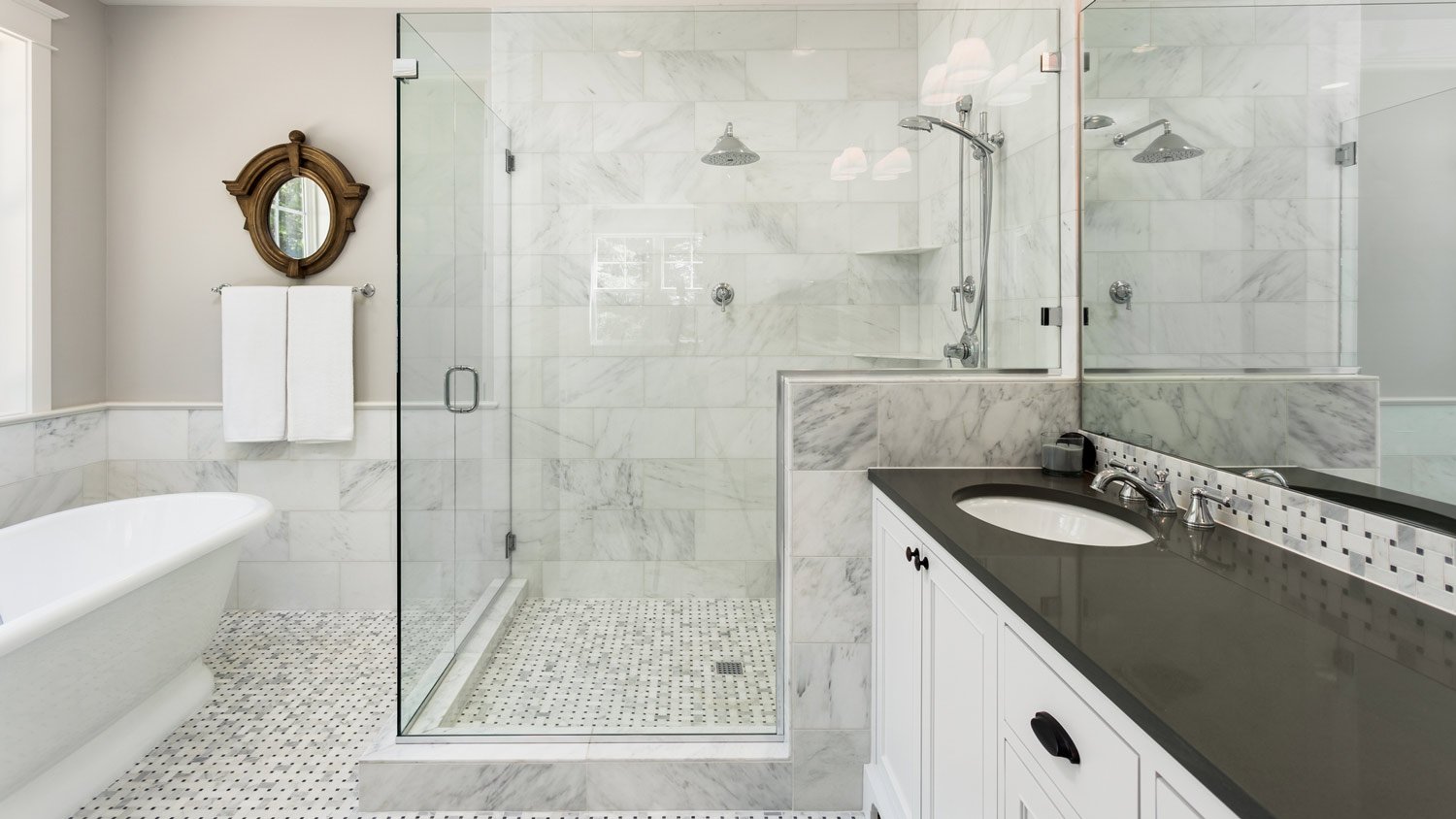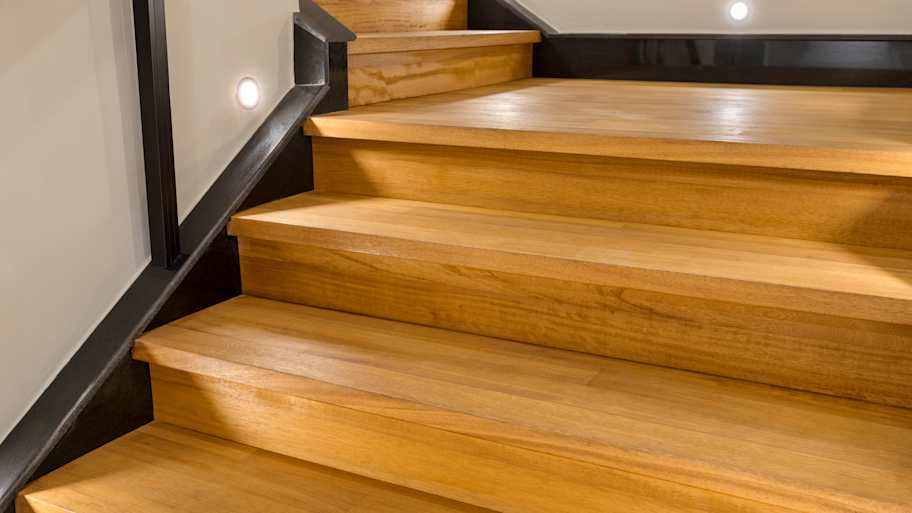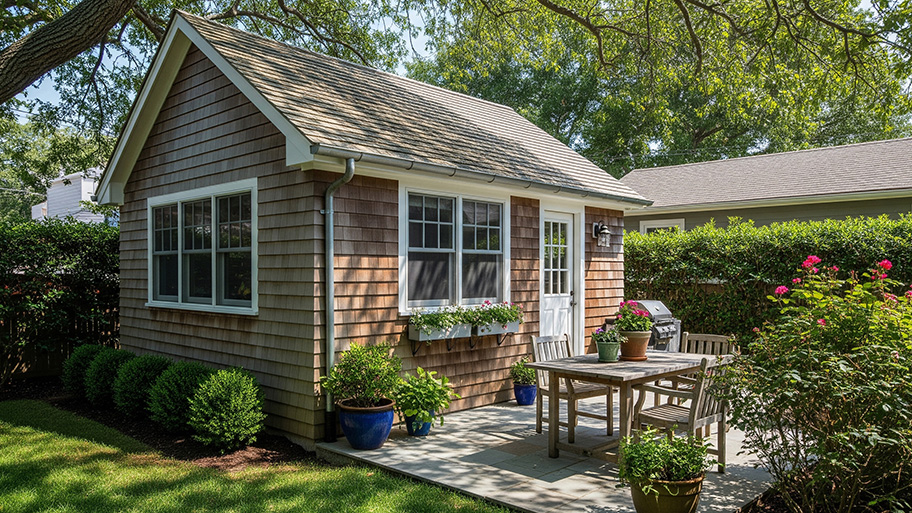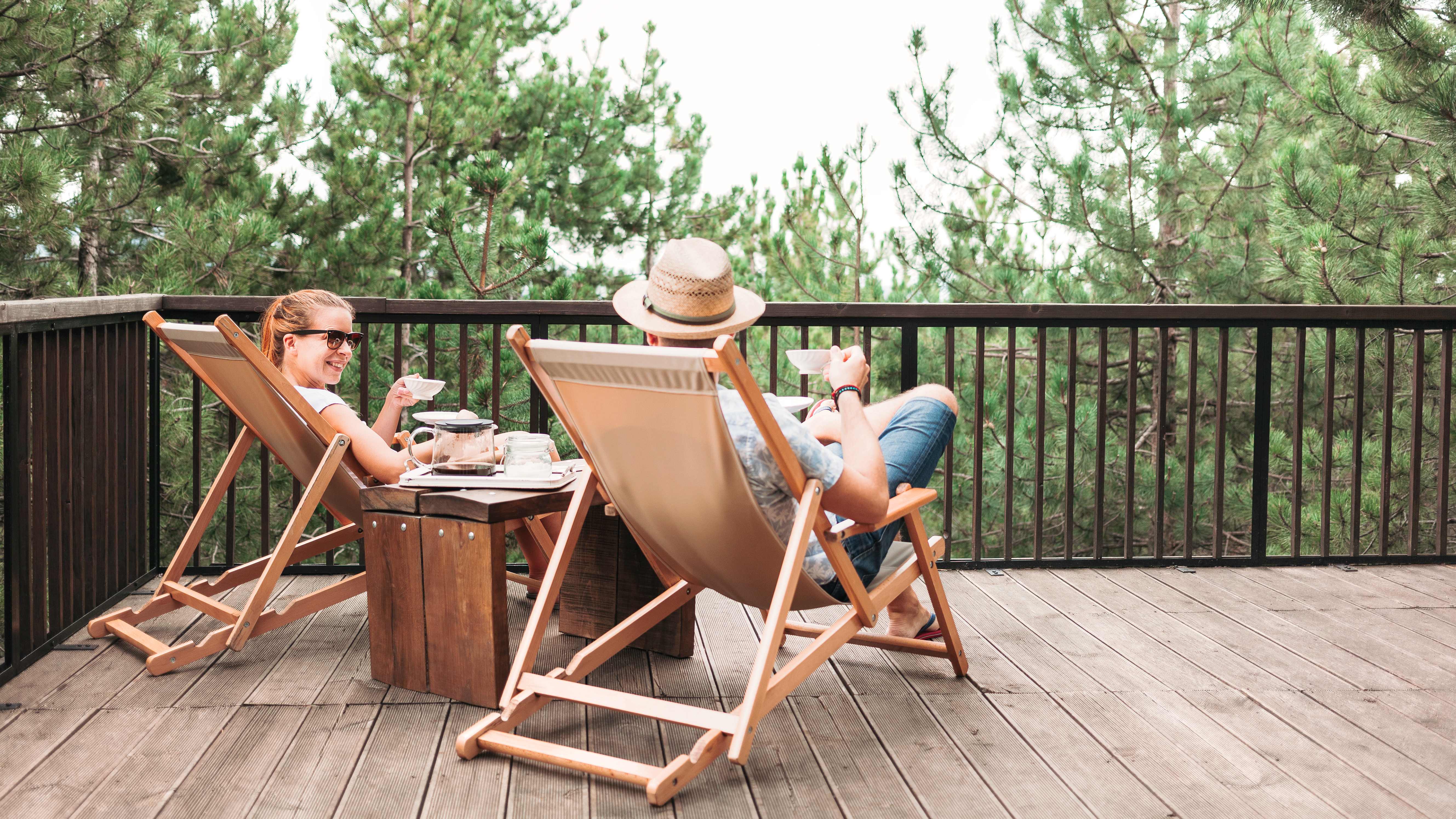
How much does a shower door cost? There are options for every budget. Our guide explains what you’ll pay based on factors like the type of door and labor costs.


To calculate stair steps, you’ll need to know your total riser and riser height.
Total rise is the distance from the bottom of the floor to the top.
Most guides recommend a riser height of 7 to 7.75 inches.
A general contractor or carpenter can build and install your staircase.
Building or remodeling stairs can feel tricky, but figuring out exactly how many steps you need doesn’t have to be. By understanding a few simple measurements—like the total height between floors and the ideal height of each step—you can plan a staircase that’s perfect for your space, and perfectly safe, too. Our formula will help you learn how to calculate stairs steps to take out the guesswork for you.
The number of steps in a staircase depends on the total height from one step to the next, with each step typically rising between 7 and 7.75 inches. Use the table below to estimate how many steps you'll need based on common floor heights.
| Floor Height (Feet) | Floor Height (Inches) | Number of Steps |
|---|---|---|
| 8 | 96 | 13–14 |
| 10 | 120 | 16–17 |
| 12 | 144 | 18–20 |
| 14 | 168 | 21–24 |
| 16 | 192 | 24–27 |
Figuring out how many steps your staircase needs is easier than you might think. Once you know how tall the staircase needs to be (aka total rise), you just divide that height by how tall each step will be (aka riser height). A little math now can save a lot of hassle later—and helps make sure your stairs are up to code.
Number of Steps (risers) = Total Rise ÷ Riser Height

You can’t calculate the number of steps you need for a staircase without the total rise and riser height. Getting these measurements right is essential for building safe, comfortable, and code-compliant stairs.
Typically given in inches for calculations, total rise measures the vertical distance from the lower floor to the upper floor. You can calculate it with the following formula:
Total Rise = Finished Floor Height (Upper Floor) – Finished Floor Height (Lower Floor)
For an unbuilt staircase, riser height won’t be a concrete measurement but instead a personal preference for how tall you want each step to be. Most guides recommend a riser height between 7 and 7.75 inches, so you may want to look at portfolios of different heights to figure out what works best for your space.
Even the most experienced and skilled DIYers are unable to construct and install a staircase, which is where your local general contractor or a carpenter near you comes in. A general contractor is best for larger remodels, while a carpenter is better for smaller, more custom projects. Whichever route you choose, make sure whoever you hire is licensed and insured and has a portfolio of their work to show you.
From average costs to expert advice, get all the answers you need to get your job done.

How much does a shower door cost? There are options for every budget. Our guide explains what you’ll pay based on factors like the type of door and labor costs.

Accessory dwelling units can be a smart investment, but your ADU cost will depend on the size, type, and materials you choose. Here’s how it breaks down.

The cost to add a bathroom takes into account whether it’s a half or full bath, square footage, plumbing, electrical, and more. Read on for a cost breakdown.

Learning how to remodel a house on a budget involves prioritizing projects and figuring out how much of the work you can do yourself to save on labor costs.

As you work on your shower installation, you'll need to decide if you'll use the hot mop method to waterproof the area. This article will help guide your decision.

How far apart should you space deck spindles? This spindle spacing calculator will help you determine how many spindles you'll need for each section of railing.