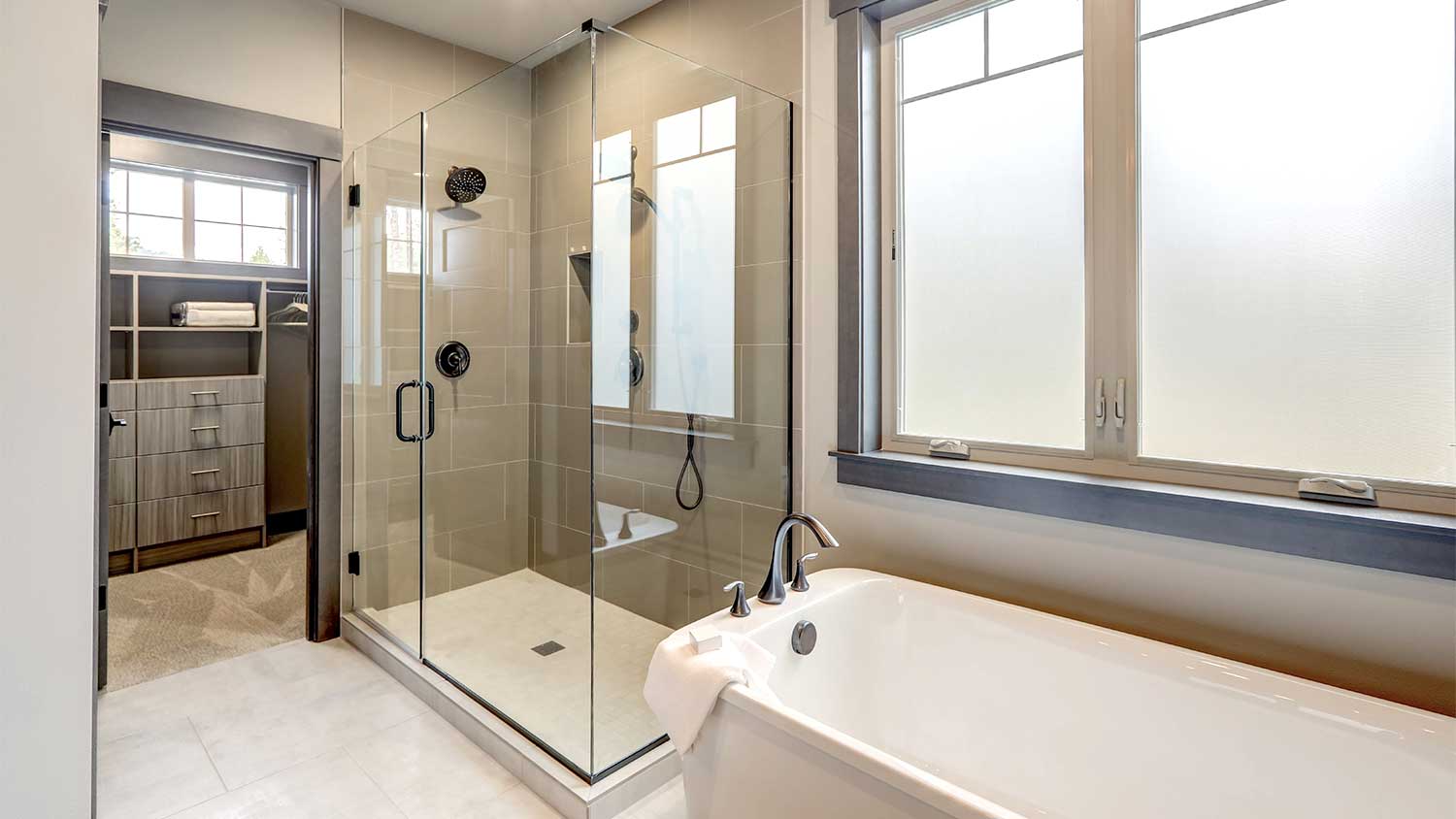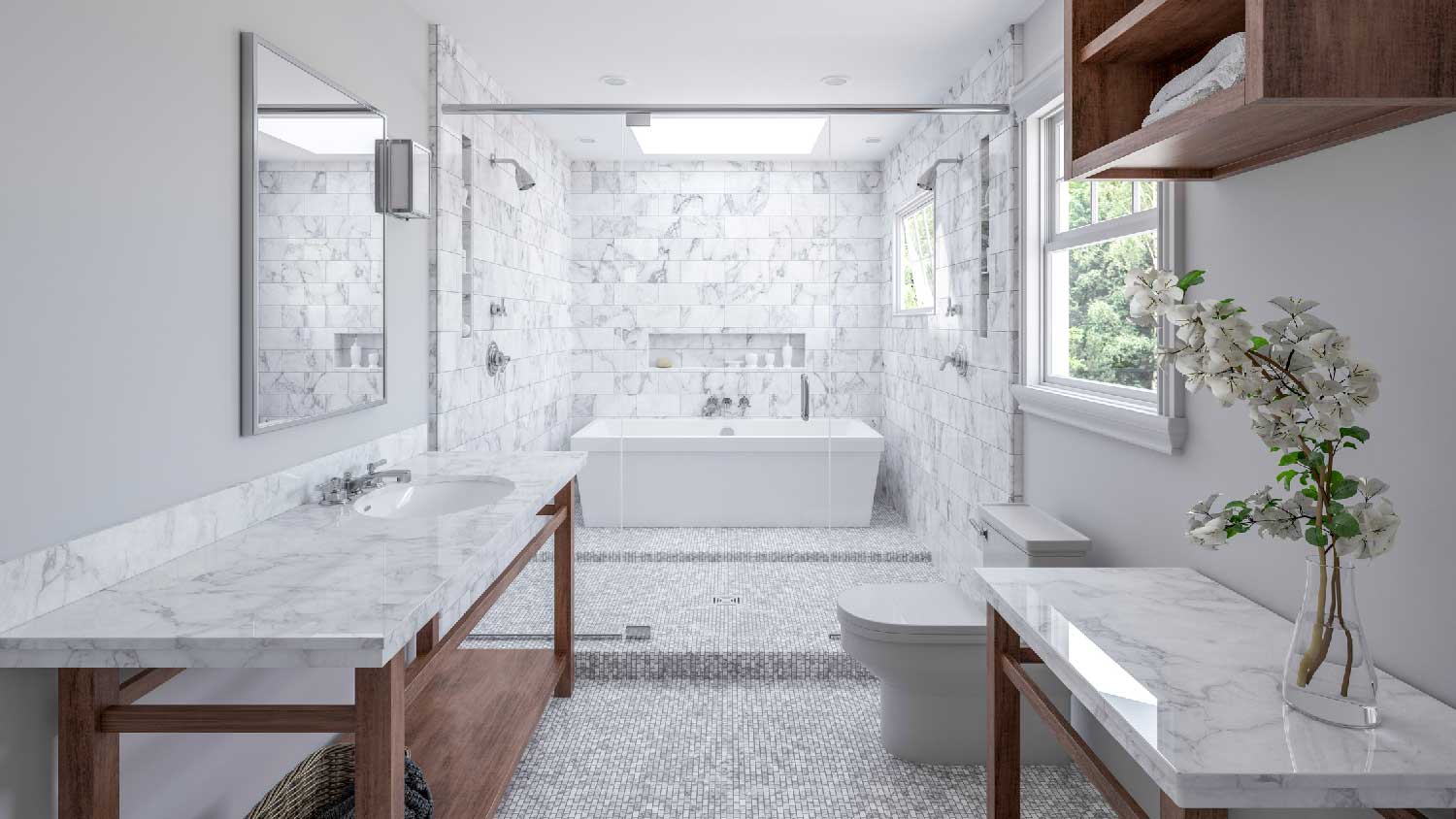
Thinking of getting rid of that old bathtub and replacing it with a walk-in shower? This walk-in shower cost guide will help you plan your budget.
Bigger isn’t always better, but a primary bathroom should be a showstopper


The standard square primary bathroom shower dimensions are 36-by-36 inches.
The standard rectangular shower dimension is 30 or 36 inches by 60 inches.
Dimensions can range from 30 to 48 inches in width and 30 to 72 inches in length.
Your bathroom layout, personal preferences, and budget will impact the final dimensions.
The primary bathroom is the place homeowners go all-out—after all, you’re using it every day to get ready or wind down. It’s not just about the quality of fixtures and finishes. An ideal shower design makes the most out of the available space. Primary bathroom shower dimensions are slightly larger for added comfort, but there are a range of common sizes for different bathroom configurations.

Primary bathroom shower dimensions range from 30 to 48 inches in width and 30 to 72 inches in length. That said, there are some standard sizes, especially if you’re buying a prefabricated shower pan.
The standard dimensions for a square-shaped shower in a primary bathroom are 36-by-36 inches. This is 6 inches larger than the minimum shower pan size required by most building codes. Many homeowners find 42-by-42 inches to be more comfortable and stretch their design to 48-by-48 inches if they have the space.
Though you’ll find a range of different widths, the standard dimensions for a rectangular primary shower are:
Small: 30-by-60 inches
Medium: 36-by-60 inches
Large: 42-by-60 inches
The larger size can better accommodate walk-in showers with luxury features, like dual showerheads or a shower bench. Rectangular showers are better for larger bathrooms, layouts with an alcove, or tub-shower combos. If you’re planning a custom build, you may want to go slightly larger for added comfort. Your shower installer can help you pick the best shower size for your goals.

The ideal primary bathroom shower dimensions depend on the type of shower. Prefabricated showers come in standard sizes, while you can build a custom walk-in shower with any dimension that suits your space. There is less leeway with other types of showers, like tub-shower combos or accessible showers.
| Type of Shower | Width (Inches) | Length (Inches) |
|---|---|---|
| Prefabricated | 32–42 | 32–60 |
| Walk-in | 36–48 | 36–72 |
| Tub-Shower combo | 30–36 | 48–60 |
| ADA shower | 36–48 | 36–72 |
| Corner shower | 32–48 | 32–48 |
Prefabricated showers, which use a standard shower pan, can be as small as 30-by-30 inches, but the average size is 36-by-36 inches. Here are the most common dimensions for a prefab shower in a primary bathroom:
Small: 32-by-32 inches
Average: 36-by-36 inches
Large: 42-by-42 inches
Rectangle: 36-by-60 inches
Walk-in showers for a primary bathroom are 36 to 48 inches on the smallest side and 36 to 72 inches on the largest side. It depends on whether you prefer a rectangle or a square shape. Here are some of the most common dimensions:
Small (Rectangle): 36-by-42 inches
Small (Square): 36-by-36 inches
Large (Rectangle): 48-by-48 inches
Large (Square): 42-by-60 inches
Extra Large: 40-by-72 inches
Tub-shower combinations are always rectangular to accommodate the tub, but they range from 30 to 36 inches in width to 48 to 60 inches in length. Here are the most common sizes:
Small: 36-by-48 inches
Average: 30-by-60 inches
Large: 36-by-60 inches
If you want to build an accessible shower, the Americans with Disabilities Act (ADA) recommends a shower no smaller than 36-by-36 inches. For wheelchair-accessible showers, the base must be rectangular and a minimum of 30-by-60 inches.
Corner showers are uncommon in a primary bathroom but may be paired with a freestanding tub in some bathroom layouts. They have a curved edge to fit snugly into a corner and take up the smallest amount of space possible. Sizes range from 32-by-32 inches to 48-by-48 inches. For a primary bathroom, consider larger sizes for comfort.

When you hire a local shower installer, they’ll evaluate your primary bathroom and help you plan the best shower size. Your pro will measure the shower space, but if you want to get an idea before you consult them, you can measure the space yourself.
Determine the location: Decide where you want to place your shower. It’s best to put your shower where you already have the plumbing. This dramatically cuts down on the labor required, since relocating plumbing is intensive and costly.
Measure the width of the space: Grab your tape measure and measure the width of the space for your shower—whether it’s an alcove, corner, or back wall. You’ll need a minimum of 30 inches.
Measure the length of the space: Measure the length of where you plan to put your shower. You’ll need a minimum of 30 inches for a walk-in shower or shower stall and a minimum of 60 inches for a standard tub-shower combo (though you can find smaller soaking tubs).
Measure the depth of the space: If you plan to install a prefabricated shower pan or tub, the depth (or the height of the tub) is set based on the model. You can find it in the product information. Otherwise, you’ll need to measure the depth of the space so you can plan the shower base installation. Most showers range from a depth of 1 to 6 inches, sloped 1/4 of an inch for every horizontal foot toward the drain.
Measure the height of the space: Since you’ll need to order or build shower walls and a shower door (depending on design), measure the height of the space. Showers are 80 or 84 inches tall, measured from the top of the shower floor.
Measure the clearance: You’ll need enough clearance to get in and out of your shower. This will change depending on whether you have a shower door that swings out or if you’re building an accessible or roll-in shower. At a minimum, you should have 24 inches of clear floor space in front of the shower.
Before choosing the dimensions of a shower in your primary bathroom, consider a few different factors. While layout may limit your options, also consider your preferences and accessibility needs, the shower type and style, and your overall budget.
The bathroom layout will determine the location and size of your shower. You’re limited by the size of the bathroom, the location of your plumbing, the size of the alcove, and the placement of other fixtures in the space, like the toilet and sink.
The type of shower can impact the dimensions. You have more flexibility with a walk-in shower versus a tub that has standard dimensions. Prefabricated showers are only sold in standard sizes, but custom showers can be made in any size (as long as it meets building code).
Shower conversions can be complex and may require a contractor to remove a wall back to the studs to ensure the entire area is waterproof. This could reveal hidden, costly plumbing challenges, so make sure you have extra space in the budget if you're planning a shower conversion.
Your shower should be comfortable to use. You may prefer a certain shape or features that require a certain amount of space. For example, would you be content with a corner shower on the smaller side, or are you dreaming of a tub-shower combo so you can read in the bath? Consider what you personally want before choosing a size.
The larger the shower, the more you’re going to pay. The average walk-in shower costs anywhere from $6,000 to $12,000, but you could spend more on an extra-large shower made with luxury finishes. Prefabricated showers are the most budget-friendly, but you’re limited to the standard sizes.
The style of your shower will also determine the size. If you want swinging doors or a glass enclosure, you’ll need a certain amount of space to allow the door to swing open or for mounting the glass. Similarly, added features like a bench or extra showerheads require more space.
If your home is a residential property, you don’t necessarily need to follow ADA guidelines, but they’re an excellent benchmark if you’re trying to build an accessible shower. These guidelines have strict measurements for dimensions and clearance, along with added features and specifications, like the spacing of grab bars and the height of fixtures.
If you’re following universal bathroom design, call a contractor who specializes in building accessible bathrooms. They’ll also understand the requirements for the accessible shower you need.
So what happens if you measure the wrong dimensions for your shower? You may find that your shower is too small to be comfortable or too big to fit in the space. This isn’t necessarily an issue if your contractor can order more materials or cut the existing materials to size, but this is more difficult (or potentially impossible) with a prefabricated shower. You may need to return the materials and order the correct size or move plumbing to fit precut holes for the drain and shower controls.
If the size is seriously off, you may not be able to salvage the prefab shower and will have to start over. The best way to avoid this is to hire a qualified plumber who can do the job properly the first time around.
Available, professional, and affordable! They always respond to your needs quickly and efficiently.
They did an excellent job at my house, definitely a really good work, best bathroom remodel.
We had several mature tree removals and trimmings in our front and back yard. Mike Tree Service wee able to safely remove and trim all the trees. Kevin and his crew members worked as a team when it came to final tree cutting, clean up and stump grinding. Our property was meticulously ...
Chris and Jason were easy to work with. No pressure to add additional work although I had them also renovate 4 bedrooms from removing popcorn ceiling to laying Pergo ! All subcontractors were top notch and Chris ensured everything was perfect. My two bathroom are stunning and that custom...
The owner was prompt at estimate appt. And crew was prompt at agreed upon time. They were polite, friendly and hard working. We have had 2 bathrooms remodeled, the kitchen remodeled and several rooms have had floor repairs over the years so we have had some experience with crews working in...
It was great. The floor was installed in a timely manner. He was professional. He communicated well. They looked beautiful.
From average costs to expert advice, get all the answers you need to get your job done.

Thinking of getting rid of that old bathtub and replacing it with a walk-in shower? This walk-in shower cost guide will help you plan your budget.

Here's a look at the cost to build a garage with an apartment on your property for a rental or in-law apartment.

The cost to add a half bathroom varies based on geography and your choice of additions. Read on to discover just what factors into your total project cost.

Working from home is only productive if you have a dedicated office space. Learn the cost to build a home office, from materials to labor rates.

Debating which type of kitchen layout is best for your home? Check out our guide to 7 kitchen layouts and tips for designing your kitchen.

DIY sink installation is a doozy but do-able for those with experience. Use this guide to learn how to install a bathroom sink in a few steps.