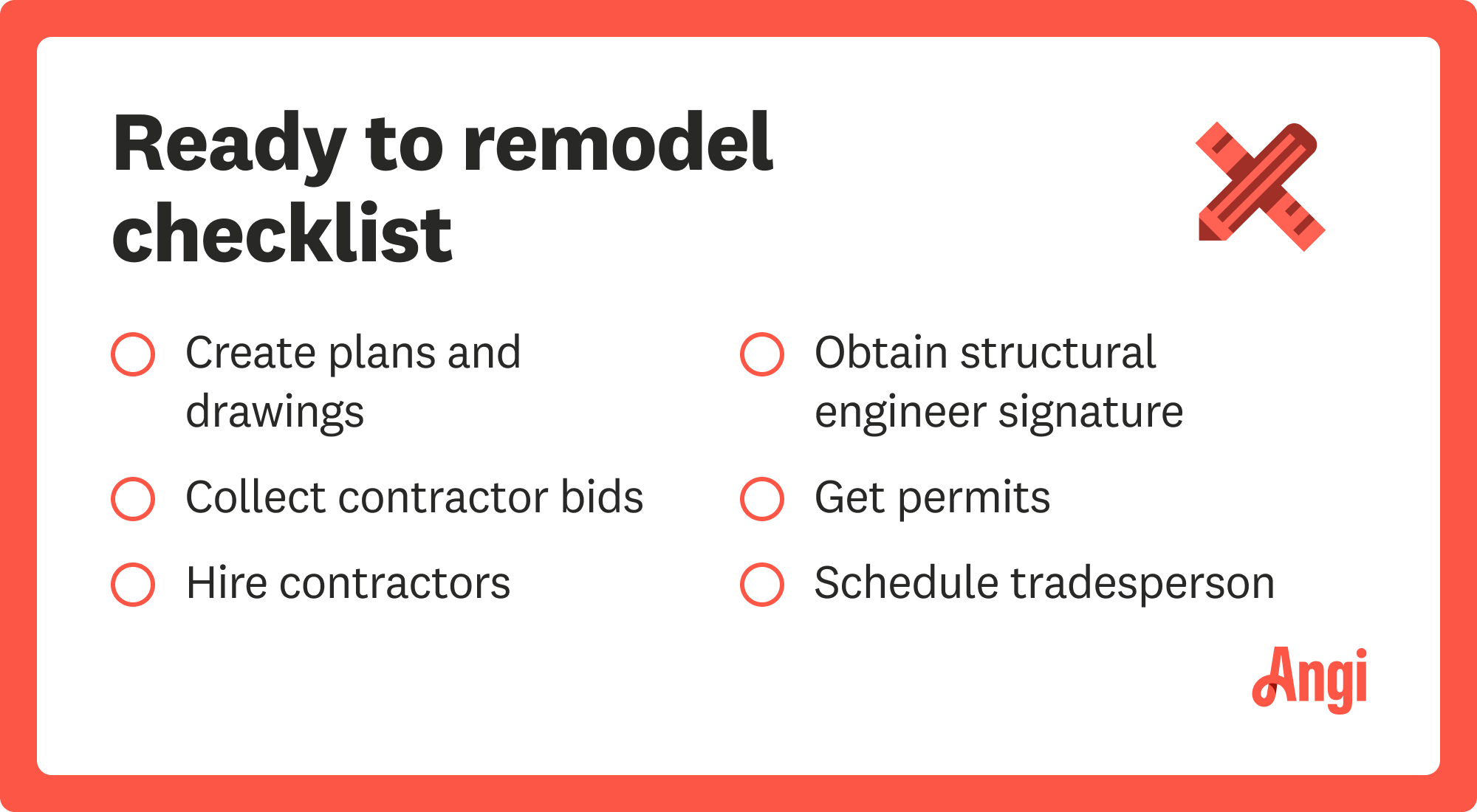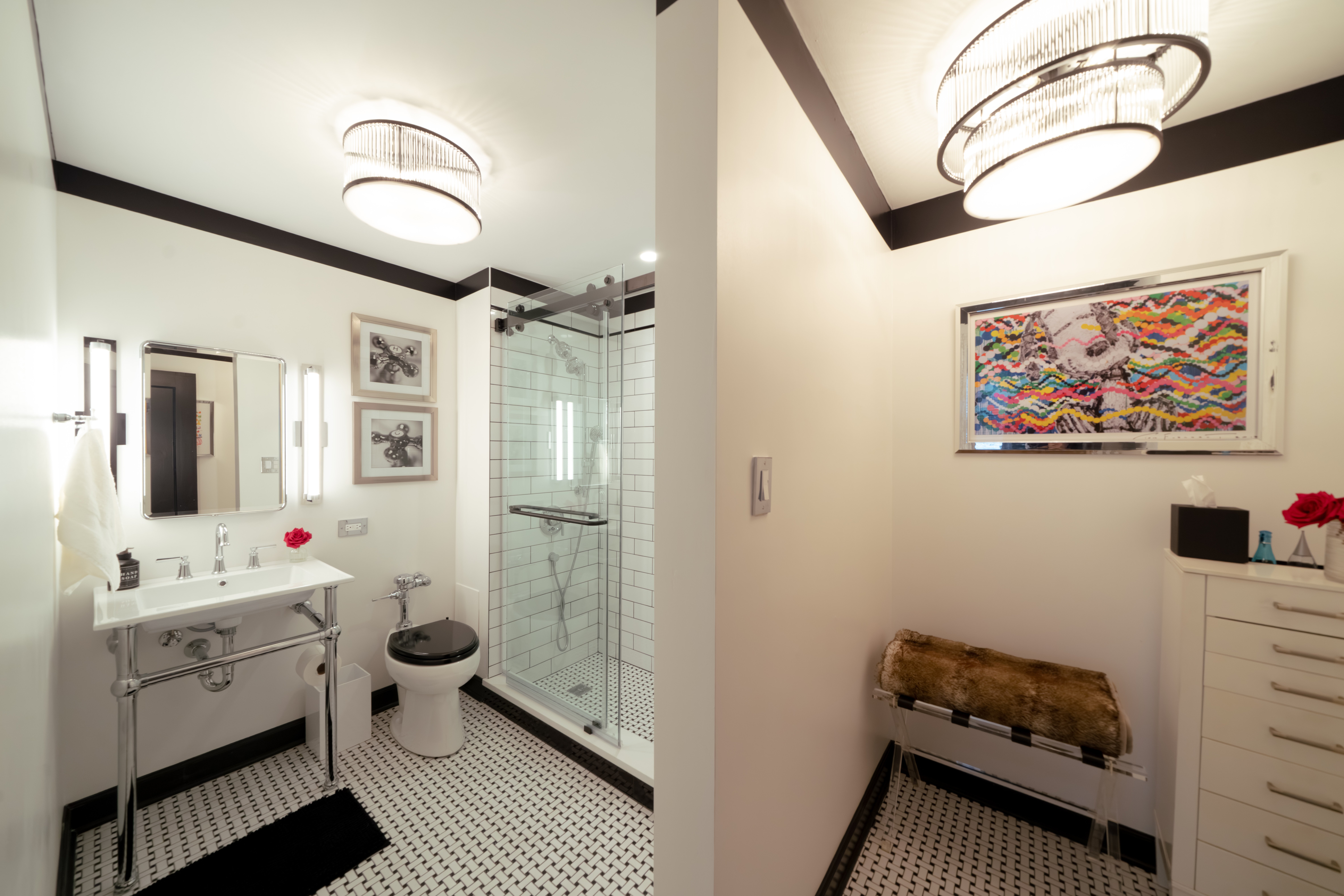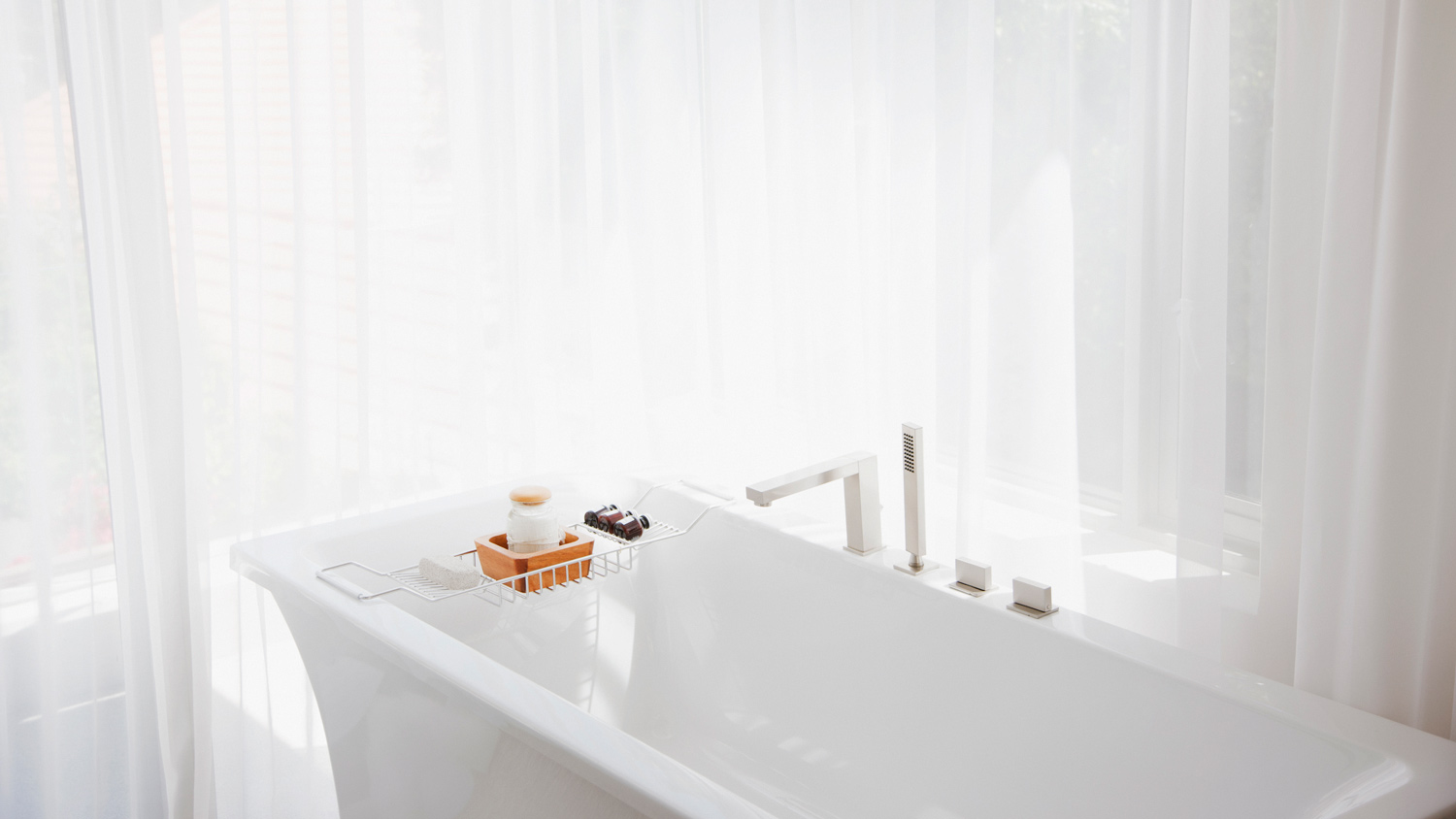
Remodeling your bathroom can add significant value to your home. Your bathroom remodel cost in Columbus, OH will depend on size, fixtures, materials, labor, and other factors.
Ready, set — remodel


To start a remodeling project, you need to focus on your budget, goals, and timeline.
The average cost to remodel multiple rooms is $52,000.
A general contractor or home remodeler can help you figure out how to start.
When you’re dreaming of remodeling your home, it’s only a dream until you start the actual work. We understand that it’s easier to imagine the plan than to take the first—potentially scary—step. However, being informed will help you stop dreaming and start doing. Learn about the key starting points to follow when you’re planning a home remodel.

There are a few different initial steps you can take to jump start a renovation project. They include:
Budget: Figure out how much you are able to spend on the project. By setting a budget, you’ll know what you can afford, which helps with prioritization.
Goals: Decide on the project's purpose. Setting goals from the start can help you create a remodeling project that will actually benefit you upon completion.
Prioritize: Think about all the things you could add to the project and prioritize them. Make a list of which aspects you must have and which items are less important if you don’t have the budget or time to do them.
Research: Read related home remodeling articles to understand the exact scope of the project you want to undertake.
Timeline: Decide how long you’d like the project to take. Your family may have to make some sacrifices over the duration of the project, so you might want to take on a project that has a limited timeline.
The most important step when planning a home remodeling project is to understand exactly what you want to do. By creating focused goals for the plan, you will have an easier time staying on track.
If you want to remodel a basement, focus on adding the right rooms. If you are remodeling the kitchen, figure out what appliances and features you want.
What you want to avoid is starting a kitchen remodeling project and having it unexpectedly expand into remodeling the dining and laundry rooms, too. The first step is to focus on what you want to accomplish with this project so you can feel confident in taking a first step forward.
If you need some help with planning your home remodeling project, you should reach out to a local home remodeler. This professional can discuss your goals with you and put together a plan.
When you aren’t sure where to start with any aspect of the project, the home remodeler can provide advice. Some of the steps a home remodeler can help you with include:
The remodeler can explain how to renovate a house to gain the biggest benefit while also enhancing your home’s value.
How much does it cost to renovate a house? A remodeling professional can help you set a realistic budget for the goals you have.
If you need permits from local authorities for the work, the remodeler can explain this process.
The remodeler can estimate the time required to complete the project.
Some home remodelers can help you with every aspect of planning a remodeling project. They can draw plans based on your desires, pull permits, oversee the demolition and construction, and hire subcontractors to do certain aspects of the work.
If you decide to hire this person, you may have to pay an upfront fee or deposit that can be quite high. How much of a deposit can a contractor ask for? A down payment ranging from 10% to 50% of the total cost of the project is possible, depending on the remodeler and the type of work you’re doing.
If you must put down a deposit, you will want to have a contract with this person that describes the work in detail. The contract should protect both you and the remodeler from any unfair tactics. You should have your personal lawyer look over the contract to be certain you are protecting yourself legally.
Do your research before diving into a remodeling project. Reach out to as many different types of people as you can, from contractors to remodeling companies, to be as informed as possible on all the modern remodeling options available to you.
From average costs to expert advice, get all the answers you need to get your job done.

Remodeling your bathroom can add significant value to your home. Your bathroom remodel cost in Columbus, OH will depend on size, fixtures, materials, labor, and other factors.

A bidet—stand-alone, attachment, spray nozzle, or toilet combo—reduces toilet paper usage and saves money, but how much is a bidet? Here’s how much you’ll pay.

The cost of installing a bathtub or a shower liner depends on the type of tub or shower, size, and features. This guide will show what you can expect to pay for your project.

If your shower door has been acting up, it’s time to get it back in working order. You can adjust a shower door with some common adjustments.

An outdated bathroom is transformed into a vintage-inspired space with basketweave floor tile, a console sink, and subway tile.

An updated bathtub can give a bathroom a whole new look. Find out how much it costs to replace a bathtub in Kansas City, MO, including prices by type and labor costs.