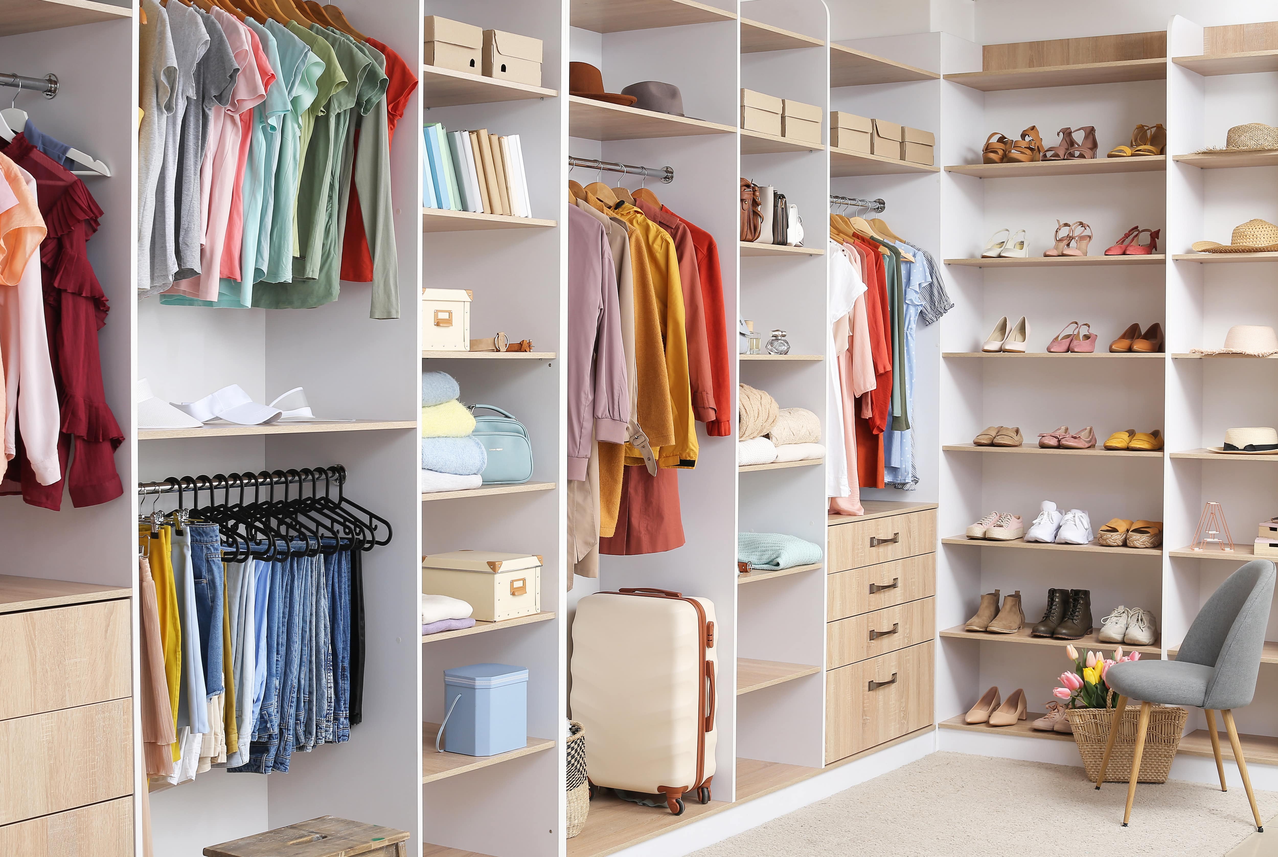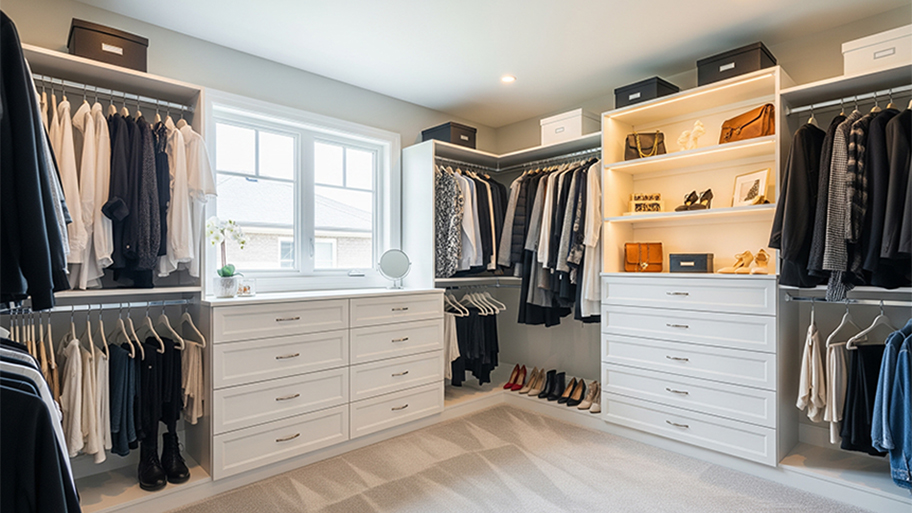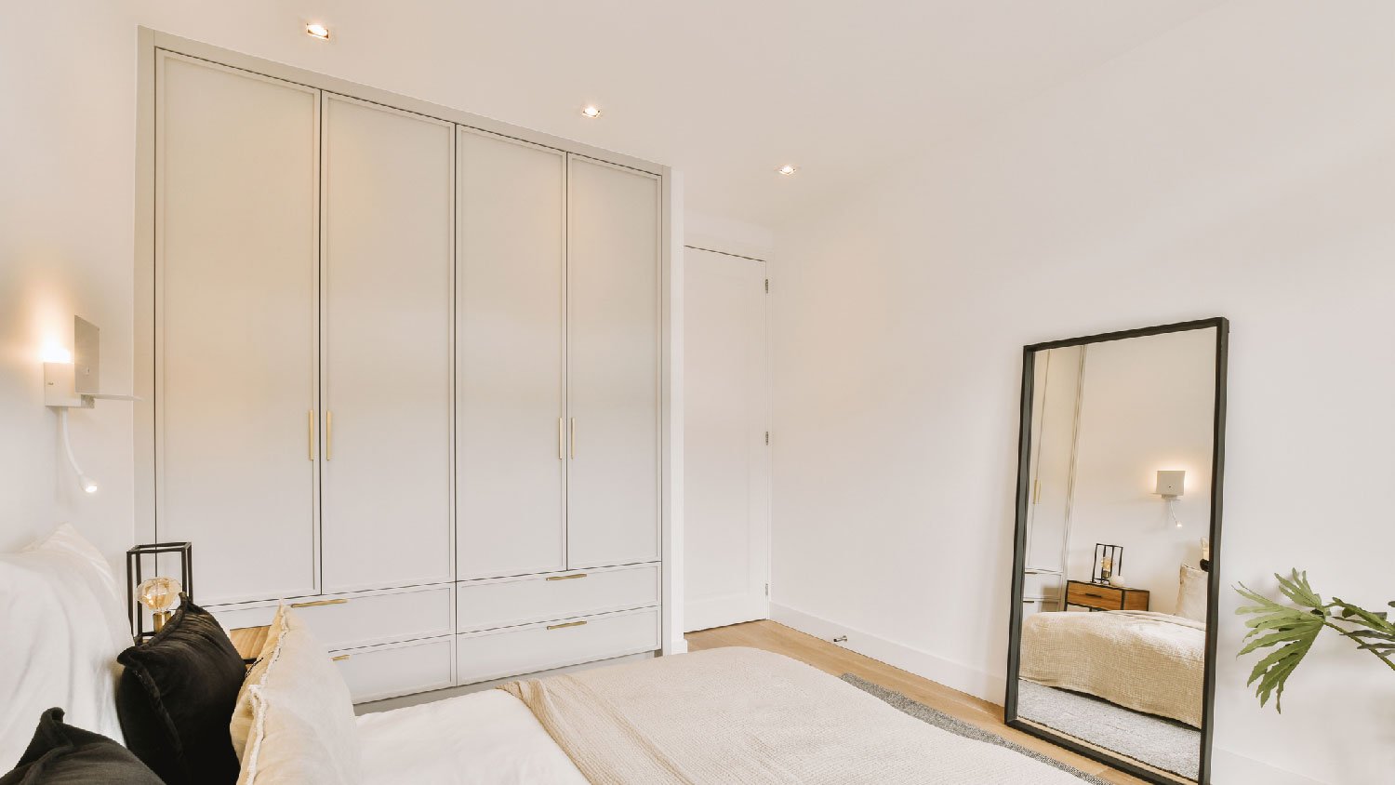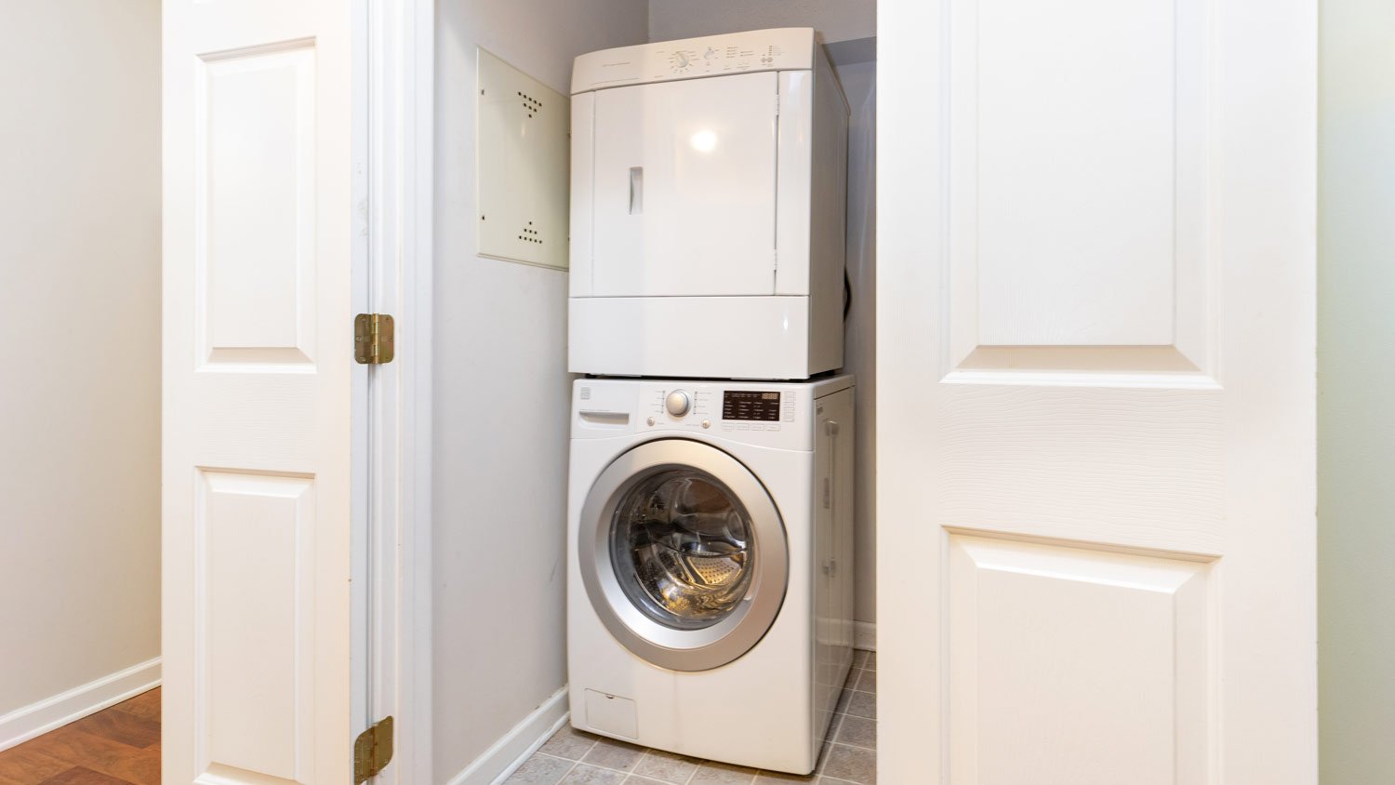
Northern Michigan Handyman
Northern Michigan Handyman
Fixing what matters: A competent and seasoned handyman with over a decade of experience delivering reliable service across plumbing, electrical, carpentry, and general home maintenance. Known for precision, trustworthiness, and clear communication, consistently resolving issue's efficiently. Whether handling emergency repairs or preventative upkeep, with a proven track record in residential and commercial settings reflects a commitment to durability, safety, and excellence.
"Drew came out on time and examined my washing machine. It started working promptly. Will hire again. "
Gwen S on January 2026
Fixing what matters: A competent and seasoned handyman with over a decade of experience delivering reliable service across plumbing, electrical, carpentry, and general home maintenance. Known for precision, trustworthiness, and clear communication, consistently resolving issue's efficiently. Whether handling emergency repairs or preventative upkeep, with a proven track record in residential and commercial settings reflects a commitment to durability, safety, and excellence.
"Drew came out on time and examined my washing machine. It started working promptly. Will hire again. "
Gwen S on January 2026






















