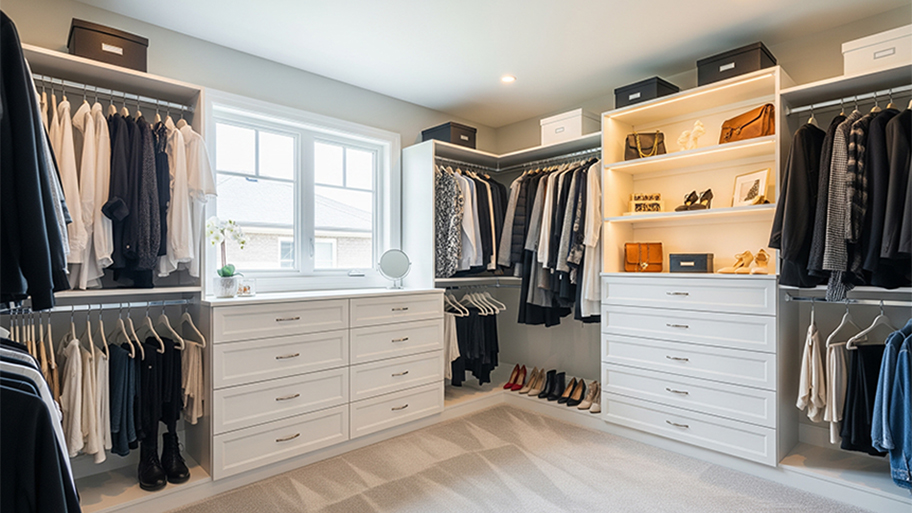
The cost of a closet remodel depends on the closet size, materials used, and the level of customization. Learn what else influences your closet remodel cost.
Create a walk-in worthy of the extra steps


Whether you're working with a spacious primary suite or repurposing a spare bedroom, the right walk-in closet design can transform how you organize and enjoy your wardrobe. The key is combining form and function—making it easy to store, find, and admire everything you own. Explore these walk-in closet design tips to help you build a space that’s as practical as it is luxurious.
Thanks to the extra space and convenience, you can recoup as much as a 60% ROI on a quality closet remodel. That means you can expect to get back up to two-thirds of your upfront closet remodel cost if you put your home on the market.
Before purchasing any storage solutions, carefully measure your space and understand your walk-in closet dimensions. Standard walk-in closets require at least 4 feet of width and 4 feet of depth, but larger spaces offer more flexibility. Aim for at least two feet of walking space between storage sections. Think about traffic flow and make sure you have enough room to move comfortably between storage areas. Map out where you'll place hanging rods, shelving, and drawers before making any purchases.
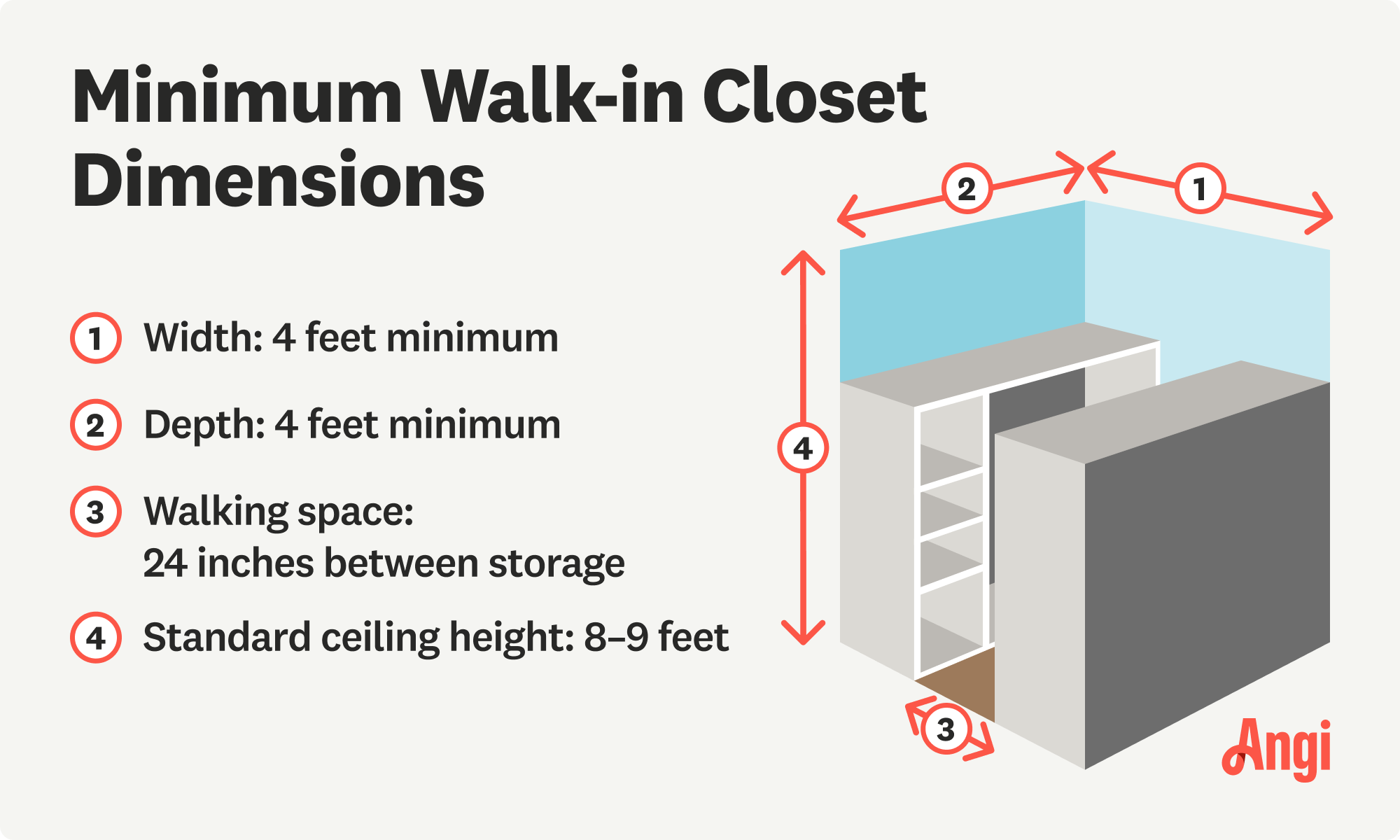
Not all walk-in closets are created equal. Some people prefer a boutique-style layout with open shelving and an island, while others may need double rods, drawers, and closed cabinets. Consider how you get dressed, what you use most often, and whether you share the space. This will help you select a layout that supports your daily flow.

Take advantage of your closet's full height by installing storage that reaches the ceiling. Upper shelves are perfect for storing seasonal items, luggage, or rarely used belongings. Splurge on a library ladder (to channel your inner Belle) or step stool for safe access to high storage areas. This vertical approach significantly enhances your storage capacity without expanding your closet's footprint.
Good lighting is essential for a functional walk-in closet. It helps you see colors accurately and, as a bonus, makes your closet feel more luxurious. Layer different types of lighting: overhead fixtures for general illumination, LED strip lights under shelves for task lighting, or even a showstopping chandelier. Motion sensors add convenience for early morning or late evening use.
Balance hanging space with shelving and drawer storage based on your wardrobe needs. Install lower rods for items such as shirts and pants, and place rods higher for dresses and coats. Include plenty of shelving for folded items, shoes, and accessories. Consider installing wire shelves for an economical storage solution that also provides good ventilation (more on that below).
Proper ventilation prevents moisture buildup and keeps your clothes fresh. If your closet doesn't have existing ventilation, install a small exhaust fan to ensure adequate airflow. Wire shelving promotes better air circulation than solid shelving, especially in humid climates. Avoid overcrowding storage areas to maintain good airflow around clothing.
If space allows, include a comfortable seating area for putting on shoes and accessories (or for finding a few quiet moments to yourself—your secret’s safe with us). A bench with built-in storage serves double duty by providing both seating and additional storage space.

A large mirror not only helps you do a ’fit check—it also reflects light and creates the illusion of more space. Wall-mounted or built-in options are great for small closets, while larger spaces might be able to accommodate a freestanding mirror or even mirrored doors.
Organize your walk-in closet design by creating dedicated zones for different categories of clothing. Group similar items together by designating areas for work clothes, casual wear, formal attire, and accessories. Label drawers or use dividers to reinforce these zones and maintain consistency throughout your system. This zoning approach makes getting dressed more efficient and helps maintain organization over time. Think about the frequency of use when placing items—keep everyday essentials at eye level and within easy reach.
Design your walk-in closet with adjustability in mind. Use modular storage systems that can be reconfigured as your needs change. Opt for one of several closet door alternatives that might better suit your space or lifestyle. Plan for potential wardrobe changes, seasonal storage needs, and lifestyle transitions when designing your layout.
Add specialized storage elements to accommodate specific items in your wardrobe. Install pull-out drawers for delicate items, jewelry organizers, tie racks, and shoe storage. Try your hand at building closet drawers to create custom storage that fits your exact needs. Belt hooks, scarf organizers, and handbag storage keep accessories organized and easily accessible.
When it comes to style, small design choices can make your closet feel more luxurious. Browse inspiring walk-in closet ideas, paint the walls, add a plush rug, or add custom handles or shelf liners for a unique look.
While many walk-in closet design elements can be DIY projects, complex installations, such as building a bedroom closet from scratch or turning a bedroom into a closet, may require professional help. Consider hiring a closet maker near you for custom built-ins or structural modifications—or if you simply don’t have the time or don’t want to learn how to design a closet. Professional installers can also help by ensuring proper weight distribution for heavy storage systems, helping you avoid costly mistakes.
From average costs to expert advice, get all the answers you need to get your job done.

The cost of a closet remodel depends on the closet size, materials used, and the level of customization. Learn what else influences your closet remodel cost.
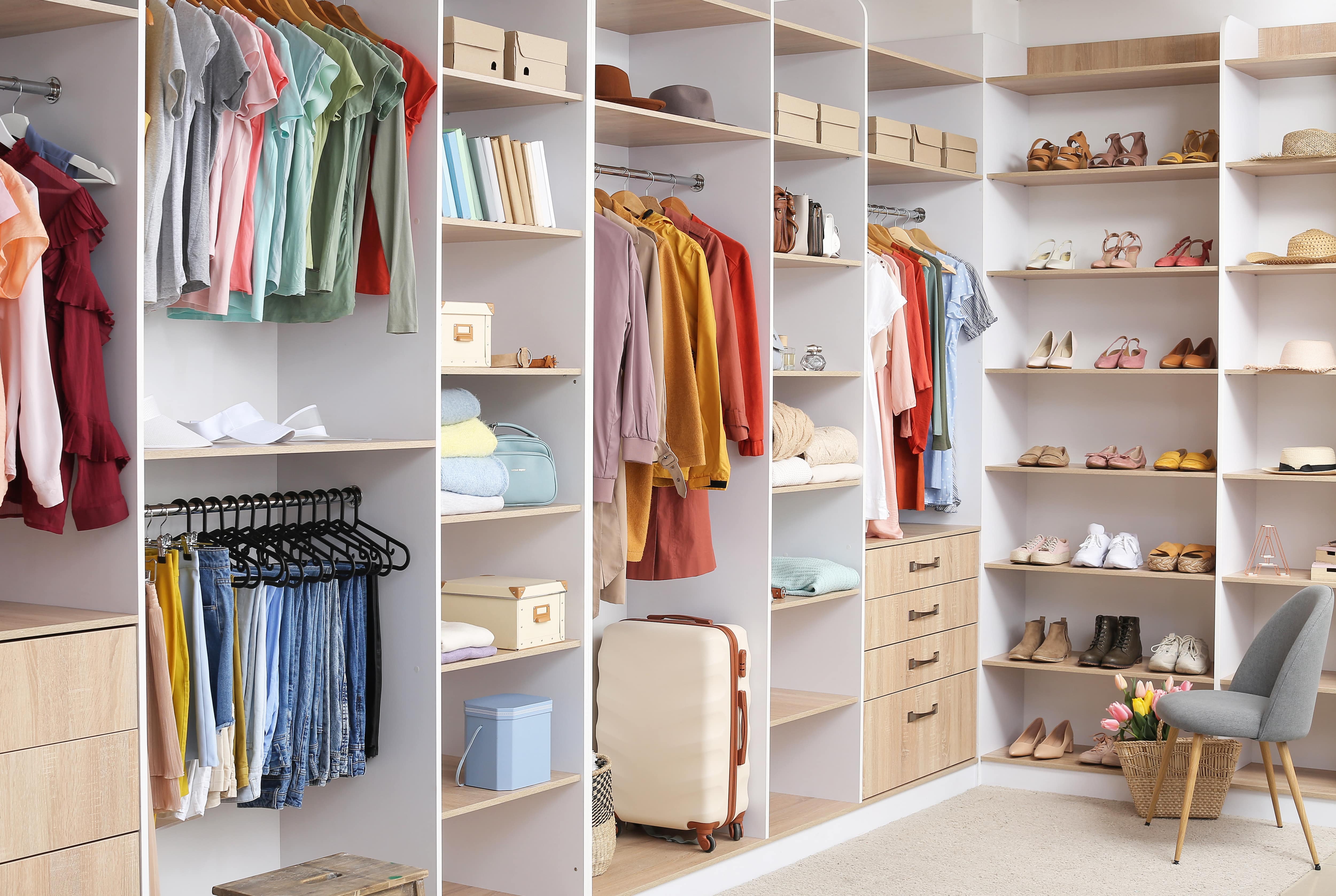
Discover the cost to hire a professional closet organizer, including average prices, cost factors, and tips to help you budget and maximize your investment.

Discover the average custom closet cost, including price ranges and key factors, to help you budget and plan your project with confidence.
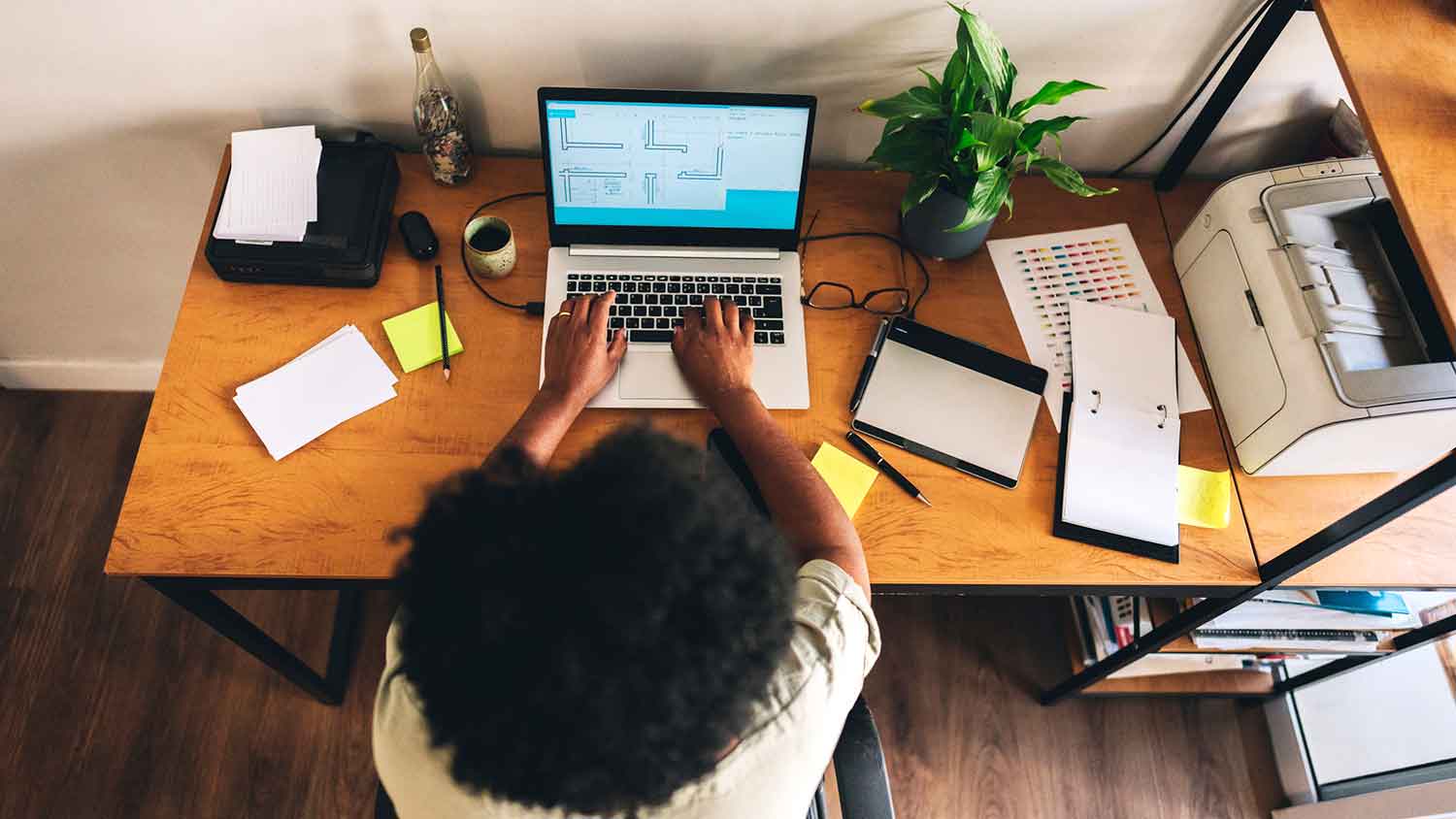
Need a home office but are short on space? Convert your closet to an office and use these tips to maximize inspiration and productivity.
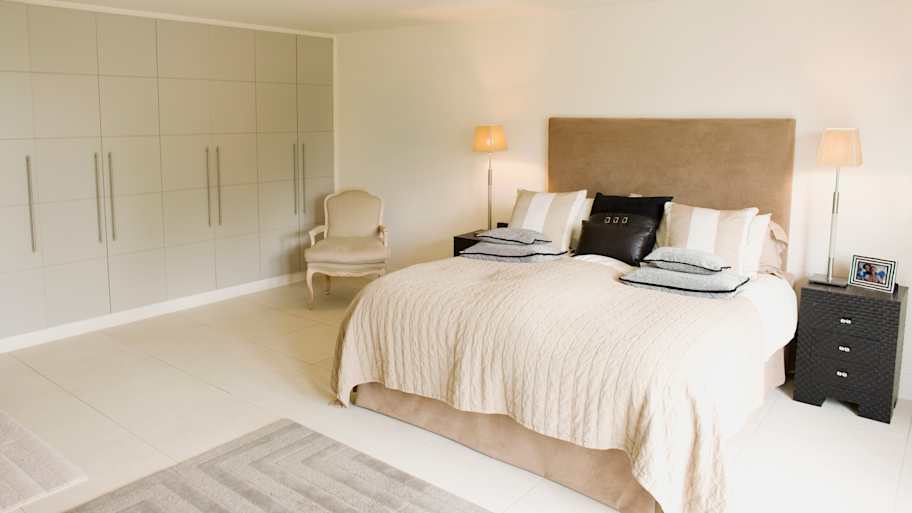
How do you get rid of a musty smell in closets? Use a handful of tricks to ensure these spaces and the clothes in them are always fresh and clean.
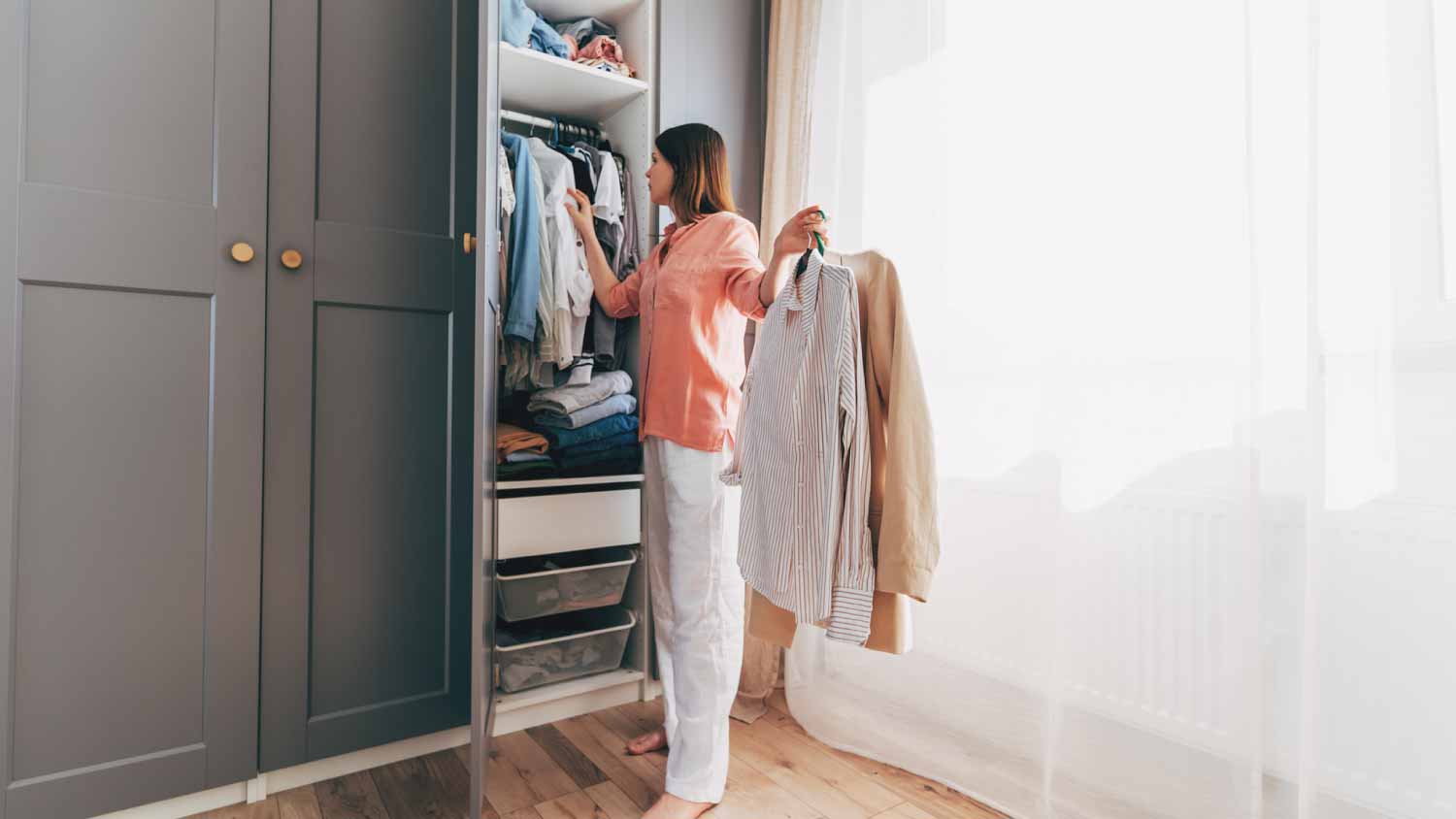
Installing a new closet? Find out the optimal closet shelving height based on your storage needs and who'll use the closet.