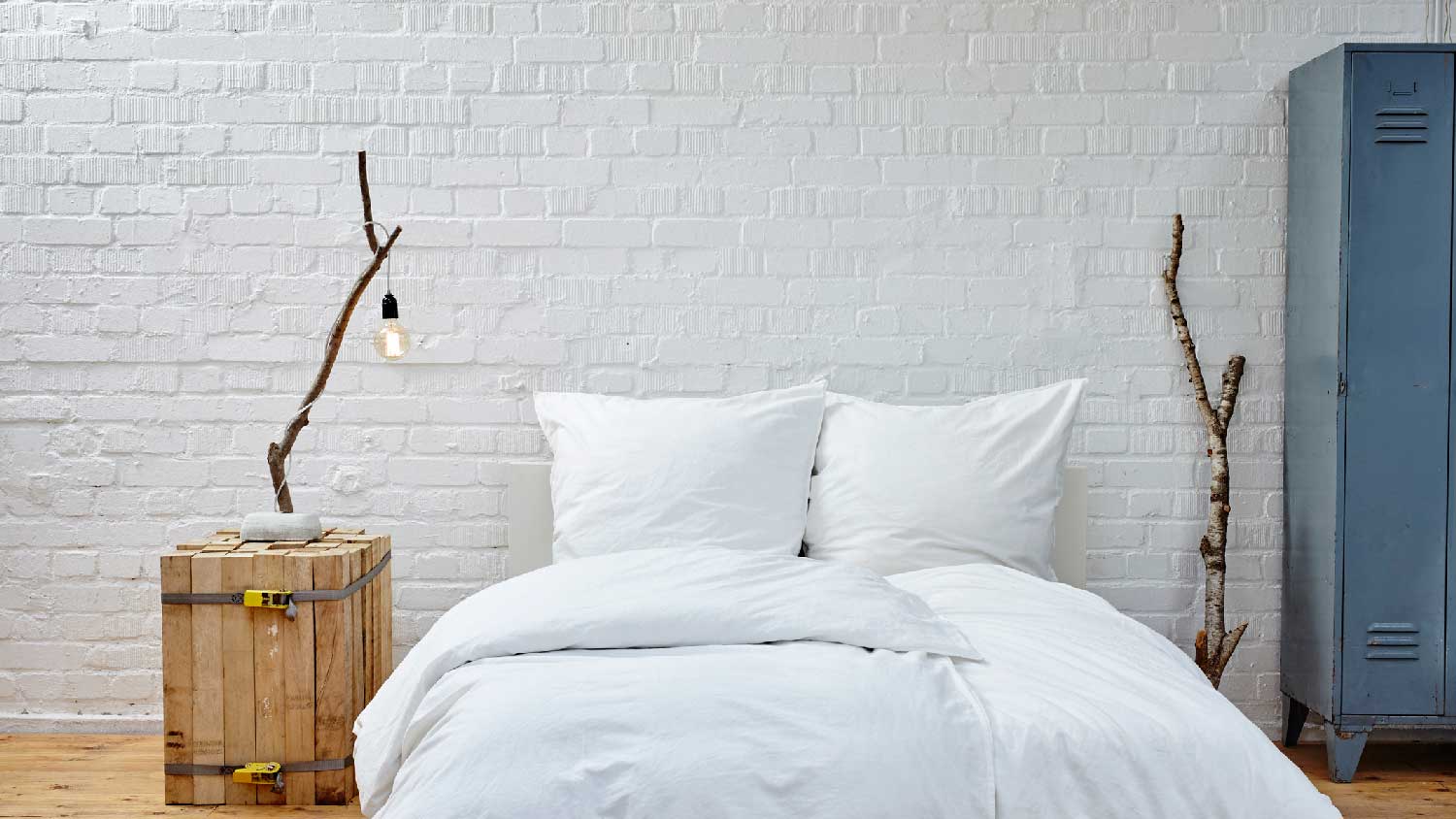
Remodeling your bathroom can add significant value to your home. Your bathroom remodel cost in Columbus, OH will depend on size, fixtures, materials, labor, and other factors.
If you don't need space for your car, why not make space for your family?
The average cost to convert a garage to a living space is $16,400.
You must follow local regulations and permitting processes to make a garage livable.
You can transform your garage into a bedroom, recreation area, or separate apartment.
Maybe your home was perfect when you bought it, but your household needs have changed as the years passed. Converting a garage into a living space could solve your extra space needs. Before you embark on this home remodeling project, learn everything there is to know about turning a garage into a living space.
Local regulations determine what your garage needs to be considered "liveable." Building codes often require the ceiling to be a certain height, a heating source, and a minimum square footage. Before you start your project, research local codes for garage conversions.
You will likely need a building permit from your municipality before you begin work on a garage conversion. If you hire a local home remodeling company for the project, they will likely pull the permit for you. Otherwise, be prepared to show your municipality your building plans and to request the license yourself. Keep in mind that you may also need permits for individual components, such as installing electricity and plumbing.

What should you do with your garage conversion? You have plenty of options:
In-law suite: An in-law suite addition gives you space to house your loved ones when they can no longer live alone. It also gives older kids, or children who have come back after graduating college, additional privacy.
Home office: Carve out a quiet place to work by turning all or part of your garage into an office space.
Workshop: Similarly, you can convert your garage into a workshop, where you can pursue your creative endeavors, such as painting or woodworking.
Extra bedrooms: If your home is bursting at the seams, converting your garage into an extra bedroom or two makes sense.
Recreation or entertainment area: Another option is to turn your garage into a play area, such as a home movie theater or a rec room.
Home gym: Give your treadmill and weights a home by transforming your garage into a personal gym.
What you need to do to your garage to make it a usable area depends on the condition of the space before you start.
Most likely, you'll want to remove the garage door and replace it with a wall, so that the space looks more like the rest of your home. You may also need to add the following:
Drywall: Depending on the condition of your garage, you may need to finish the walls by installing drywall. If you plan on dividing the space, you'll also need to install non-load-bearing walls.
Electrical outlets: Your garage most likely already has a few outlets and light switches. However, if it doesn’t have enough, you’ll have to install more.
Plumbing: If you plan on converting your garage into an apartment or bedroom, you'll need to install a bathroom and perhaps a kitchen, too, both of which will require plumbing.
Windows: Adding windows to the garage will add light and turn it into a more comfortable space.
Heating or HVAC system: Garages typically lack heat or cooling when used for car storage. To make the space livable, you must install a heating source or HVAC system to control the temperature.
Flooring: Your garage's existing floor may be lower than the floor in the rest of the house. Consider installing subflooring to raise it, then installing more attractive floor material, such as carpet, hardwood, or laminate, on top.
Once you convert your garage into a living space, you won't be able to store your car there. Consider installing a carport near the garage to protect your vehicle from the elements. If you aren't worried about shielding your vehicles from the elements, you can park in the driveway. If your driveway is tight, consider expanding it to accommodate your cars.
You may also want to redo your driveway so it doesn't lead directly into the garage. Consider adding a row of shrubbery or a flowerbed between the driveway and the garage's wall.
Post-pandemic, many people do appreciate the idea of having visitors and the flexibility to work from home in a separate area of the house. A private location near your primary residence for quiet time or remote work is ideal for work-life balance.
From average costs to expert advice, get all the answers you need to get your job done.

Remodeling your bathroom can add significant value to your home. Your bathroom remodel cost in Columbus, OH will depend on size, fixtures, materials, labor, and other factors.

Forget the spa. Steam showers bring the luxury right into your home. This guide will help you budget steam shower costs—no matter the specs.

Whether you're dreaming up a new office or a peaceful sunroom, home addition costs will shape your design. Learn what to expect for every vision.

This handy guide will walk you through 17 types of bathroom sinks to help you decide on the best one for your bathroom remodel.

Make choosing your toilet seat a cinch using this guide. Learn about different toilet seat types, shapes, materials, and features.

The chances of slipping and falling in the shower increase with age and limited mobility. Here are the types of shower grab bars and safety rails that can keep you safe.