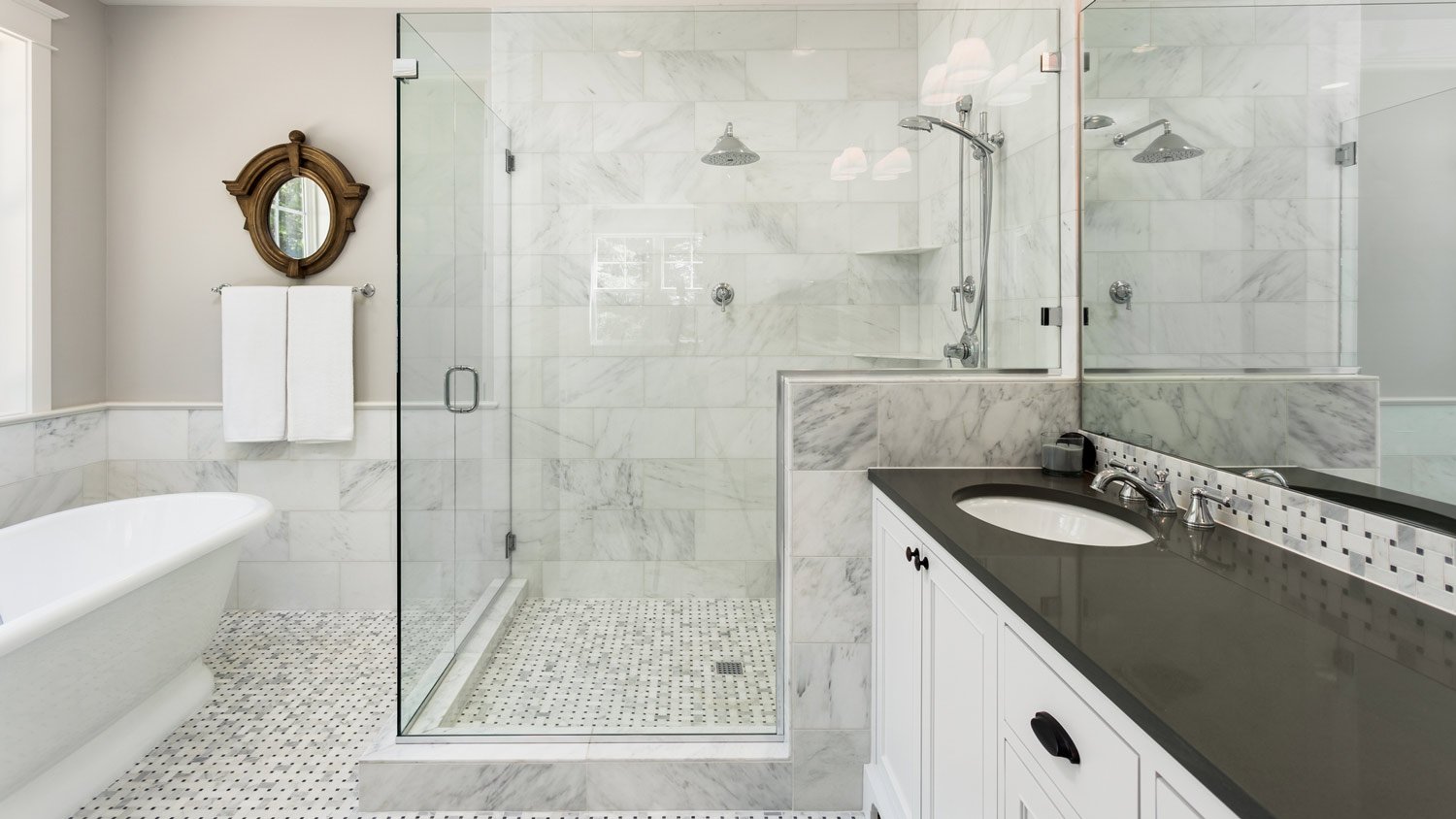
If your bathroom vanity top is damaged or cracked, removing and installing a new one can be an easy project to tackle. Learn the cost of replacing your vanity top.
Welcome guests in with the right-sized entryway


Entryways come in a wide range of sizes, with different purposes and appearances.
The average entryway is 2% to 4% of a home’s total square footage.
Your home’s size and style can affect entryway size and function.
Your entryway is often the first impression guests have of your home, whether it’s small and cozy or grand and formal. Entryways can vary in function, size, scale, and formality, depending on how much square footage you want to devote to the area surrounding your home’s entrance. We explore different kinds of entryways, entryway dimensions, and what affects the size of your home’s entryway.
While entryways vary widely in size, the average size is about 2% to 4% of the home’s total square footage. Some homes don’t have an entryway at all, with the front door opening directly into the living space, while others have grand entrances, often with large staircases, entrances to different rooms, and a luxurious feel. Entryways can range from as small as 15 square feet all the way to 400 square feet or more.
| Type | Average Dimensions (Feet) |
|---|---|
| Small entryway | 3x5–4x7 |
| Mudroom | 4x8–6x10 |
| Entry hallway | 3x8–5x14 |
| Average foyer | 5x8–8x10 |
| Grand foyer | 10x10–20x20 |
A small entryway can be just a few square feet inside the door and may or may not be delineated with different entryway flooring or full or partial walls. Small entryways are common in houses from under 1,000 to 1,500 square feet and may measure from 3-by-5 feet to 4-by-7 feet.
You may not think of a mudroom as an entryway, but these utility rooms often function as an entry from a side or back door to the rest of the home. Mudrooms may also double as laundry rooms, storage areas, or more, and commonly measure between 32 and 60 square feet.
A standard-sized foyer for a 2,000- to 3,000-square-foot home can measure between 40 and 80 square feet. These entryways may include closets, furniture like a bench or console, and welcoming decor, and may be clearly delineated with walls, different flooring, separate lighting, and other design elements.
When it comes to grand foyers, there’s almost no limit to the size and scale of these imposing entryways. They can be up to 400 square feet or more and encompass grand staircases, decor displays, seating areas, and more. Grand foyers are usually found in larger homes of 4,000 square feet or more.
If you’re doing a remodel or a home renovation and want to adjust the size of your entryway, plan to allocate 2% to 4% of your home’s total square footage for this purpose. How you measure the area will depend on the specifics of your home, but you’ll want to determine the width and depth of the area directly inside the front door.

The wide range of entryway sizes and functions are determined by various factors, including home size and style, architectural features, and ceiling height. Take a look at how these factors can affect entryway dimensions.
Smaller homes are less likely to have space dedicated to substantial entryways, so minimal entryways are more common in homes with less square footage. Larger homes, on the other hand, have more space to devote to grand entrances, so you’re more likely to see a large entryway in a home with significantly higher square footage.
Certain home styles, like Victorian, Greek Revival, or Italianate, often include large entryways as part of their traditional design. Others, like Craftsman, colonial, and ranch-style homes, have less space set aside for entryways and reserve more of their limited square footage for functional living spaces.
Homes with larger entryways often include architectural features like multi-story lofted ceilings, grand staircases, decorative pillars, and more. Entryways can be configured to highlight these architectural features to make a grand statement as guests enter the home.
If you’re looking to build an entryway addition or even do a complete home renovation, a local home remodeling pro can help you design and build the entryway of your dreams. On the other hand, if you currently have too much space allocated for an entryway and want to transform some of that square footage to other kinds of usable space, a remodeling pro can help you reduce your entryway size and gain space where you really need it.
From average costs to expert advice, get all the answers you need to get your job done.

If your bathroom vanity top is damaged or cracked, removing and installing a new one can be an easy project to tackle. Learn the cost of replacing your vanity top.

How much does a shower door cost? There are options for every budget. Our guide explains what you’ll pay based on factors like the type of door and labor costs.

Get a breakdown of home remodeling costs by project, from a minor bathroom update to a full kitchen remodel. Learn what factors affect the cost of a home remodel.

As you research your shower system options, you may find yourself wondering—what is a thermostatic shower? Find out everything you need to know.

Shower niches are a great way to add storage to a shower. But how high should a shower niche be? Let’s take a look at the ideal height and some considerations.

How much does it cost to build a home gym? Discover average prices, key cost factors, and tips to help you plan your perfect workout space.