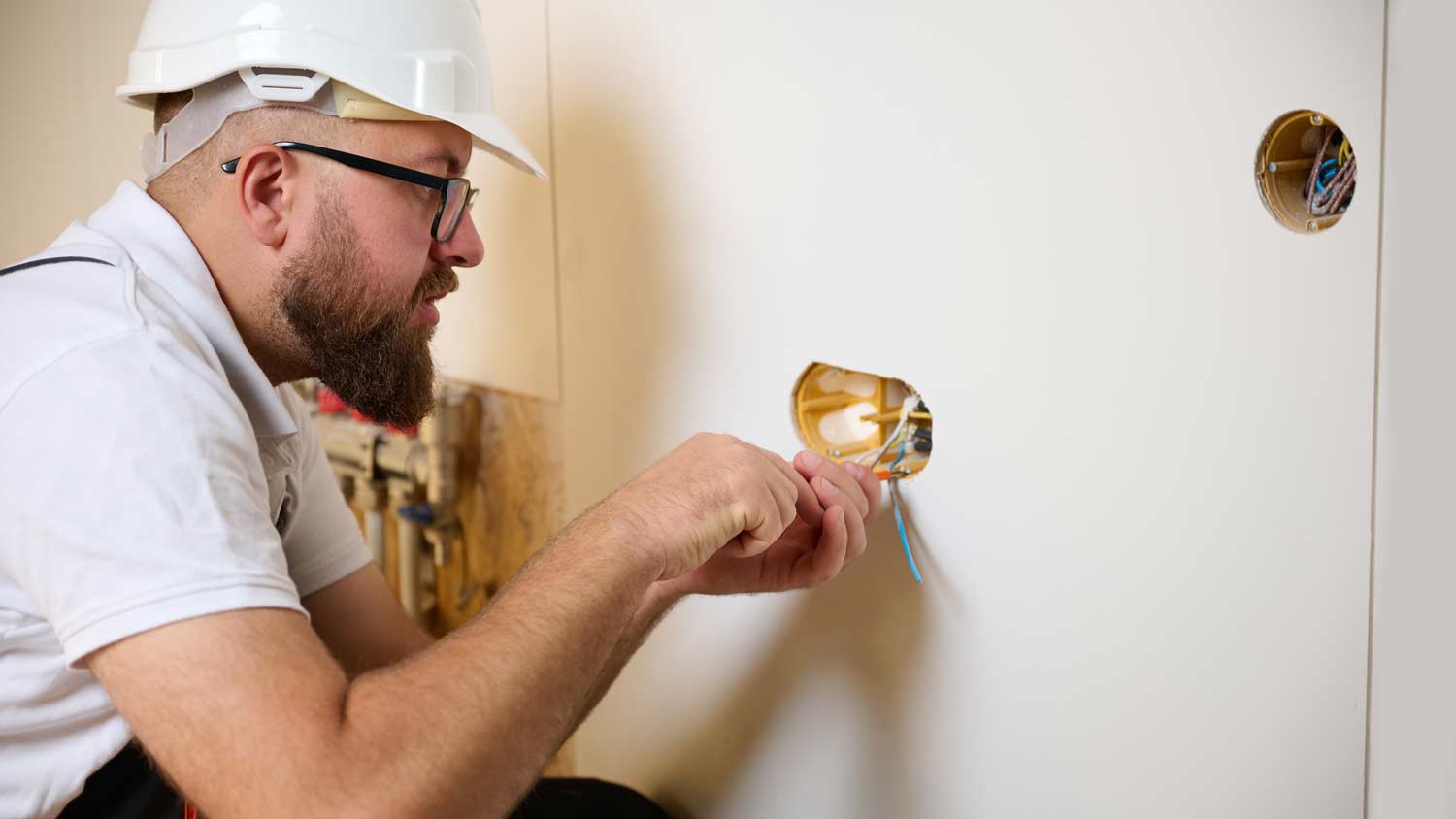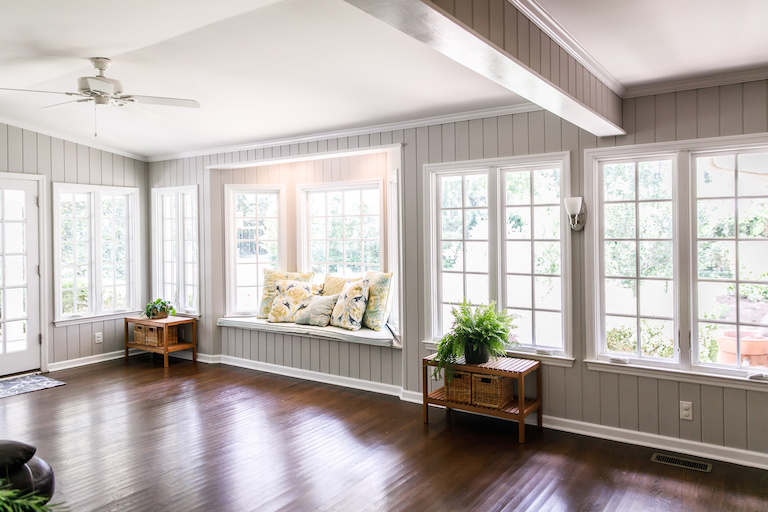
The cost to install a C-wire ranges based on materials and labor, but it only takes an hour or two. Here’s a guide on the project costs to expect.
Before any electrical work begins, spark up a plan


Consider how the placement of outlets, light fixtures, major appliances, and heavy furniture will impact your electrical system.
Equip your system to meet future electrical needs by installing extra wires and circuits.
Ask your electrician important questions before electrical work begins.
Electrical wiring is one of the most important parts of constructing a new home. Your home’s electrical system must be safe, functional, and able to meet current and future electrical needs. Before your electrician starts any electrical work, they’ll work with you to create a detailed plan.
We’ll walk you through the wiring process, things to keep in mind as you plan, and questions to ask your electrician.
Electrical wiring of a new home involves several phases, including blueprint creation, permitting, rough-ins, breaker box installation, remaining wiring installation, and testing.
First, an electrician draws up detailed blueprints of your home’s electrical layout. Blueprints help plan for the installation of wiring throughout your entire home, including locations of home appliances, outlets, switches, and light fixtures.
After plans are finalized, your electrician will obtain the necessary permits to begin the electrical installation.
Once your pro has secured all of the necessary permits, the electrical “rough-in” can begin. A rough-in refers to the process of running electrical wires through your home’s walls, ceilings, and floors to eventually allow the installation of outlets, switches, and fixtures.
This stage is critical since it lays the electrical groundwork for your home. During this stage, your team of construction pros will ensure that all wiring is safe, efficient, code-compliant, and adaptable for future needs that may arise.

Next, your electrician will install the main electrical panel, also known as the breaker box. A breaker box is an invaluable part of your home’s electrical system, distributing power to all of the circuits in your home. Circuit breakers are matched with a circuit to help you monitor your electrical system.
Then, all outlets, light fixtures, and switches will be installed according to plan. The pros will carefully hook up major appliances and other equipment to your electrical system.
Lastly, your new electrical system will undergo a series of tests and inspections to ensure that it meets all safety and functional requirements.

Before any actual building begins, it’s important that you work closely with your team of construction professionals to create a detailed plan. Electrical wiring is of special importance because home electrical systems must be safe, energy-efficient, and in full compliance with local building codes.
As you flesh out the electrical layout of your new home, here are some things to keep in mind.
On average, U.S. homes have a total of 75 electrical outlets. Think carefully about how many outlets you’ll need and where to place them, both inside and outside of your home. It’s a good idea to install more outlets than you think you’ll need. Many homeowners underestimate and end up installing more outlets at a later time, which ends up being even more time-consuming and expensive.
Make sure that all outlet placements are in compliance with the placement guidelines set by the National Electrical Code, or NEC.
Using the floor plan of your home, consider the unique lighting needs of each room. Place light switches and fixtures in convenient, accessible, and safe locations that won’t overload the circuit.
Also, make note of window locations so that natural light won’t clash with artificial lighting. Be mindful of potential glare or shadows. Functionality aside, you’ll also want to think about how your choice of lighting will affect the ambience and aesthetic of a given room.
It’s essential that you carefully coordinate electrical work with the placement of heavy furniture and appliances. Modern kitchens, for example, have a microwave, refrigerator, oven, and dishwasher—all of which constantly draw electricity from a circuit. Your home’s electrical wiring must be able to meet those electrical demands without compromising your safety and the health of your system.
Also, be mindful that the placement of furniture and appliances doesn’t obstruct access to outlets and light fixtures. This can be both an inconvenience and a safety hazard.
When planning the electrical wiring of your home, anticipate your future electrical needs. Future-proofing your home’s electrical wiring ensures that, as technology evolves, your system can support updates. Your electrician will have many suggestions about how to future-proof your wiring system, such as installing extra wiring and conduits.
The planning stage is the best time to raise any questions or concerns you have about the electrical layout of your new home. After you hire a local electrician, you can benefit from their wealth of electrical knowledge and experience as you make important decisions.
Consider asking your electrician the following questions:
What types of electrical wires do you recommend for my home?
How many outlets and fixtures should I place in each room?
What exterior electrical options should I consider?
How much electrical service will my home require?
Should I pre-wire my home for future electrical upgrades?
What types of plugs and switches do I have to choose from?
What special options do I have for my kitchen, dining area, and master bedroom?
What is the estimated cost and timeline for electrical wiring installation?
How will you ensure that my electrical system is energy efficient?
Can you walk me through the post-installation inspection and testing process?
Is special wiring required for ceiling fans or wall mounts?
Are there any other electrical options that I should consider?
From average costs to expert advice, get all the answers you need to get your job done.

The cost to install a C-wire ranges based on materials and labor, but it only takes an hour or two. Here’s a guide on the project costs to expect.

The average cost to install an electrical outlet is $133 to $296 each. This guide explains what factors impact the total cost of installing an outlet.

Updating broken and outdated light switches isn't as tricky as you might think. We'll cover the considerations and cost to install a light switch in this guide.

Discover the various types of circuit breakers, their unique features, pros and cons, and the best applications for each in this comprehensive guide.

Before hiring a pro, you may be able to fix a short circuit on your own. Learn how to fix a short circuit with our step-by-step DIY guide.

Wondering who to hire for electrical work on home additions? Compare electricians and electrical contractors to see how pros get the job done.