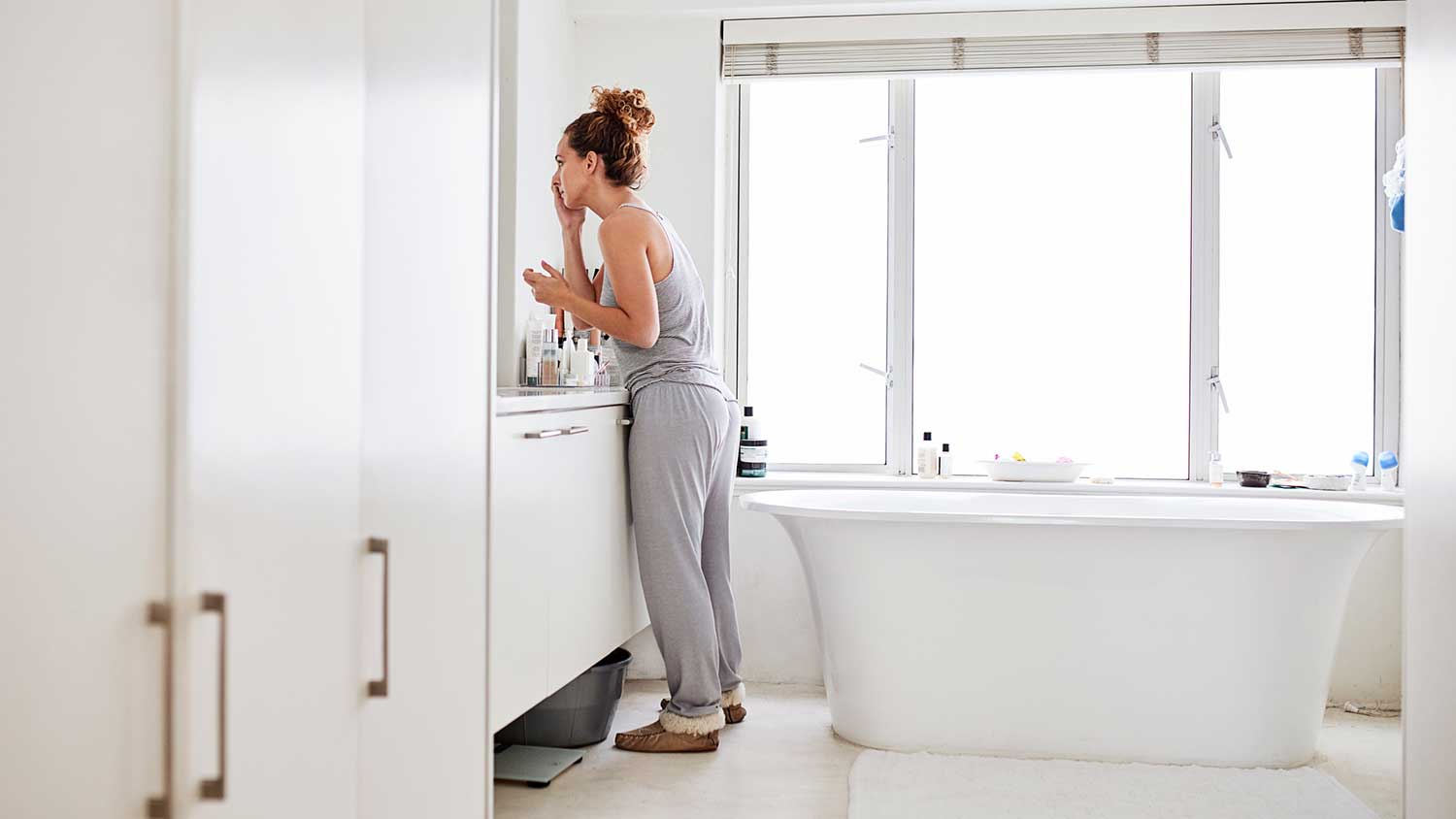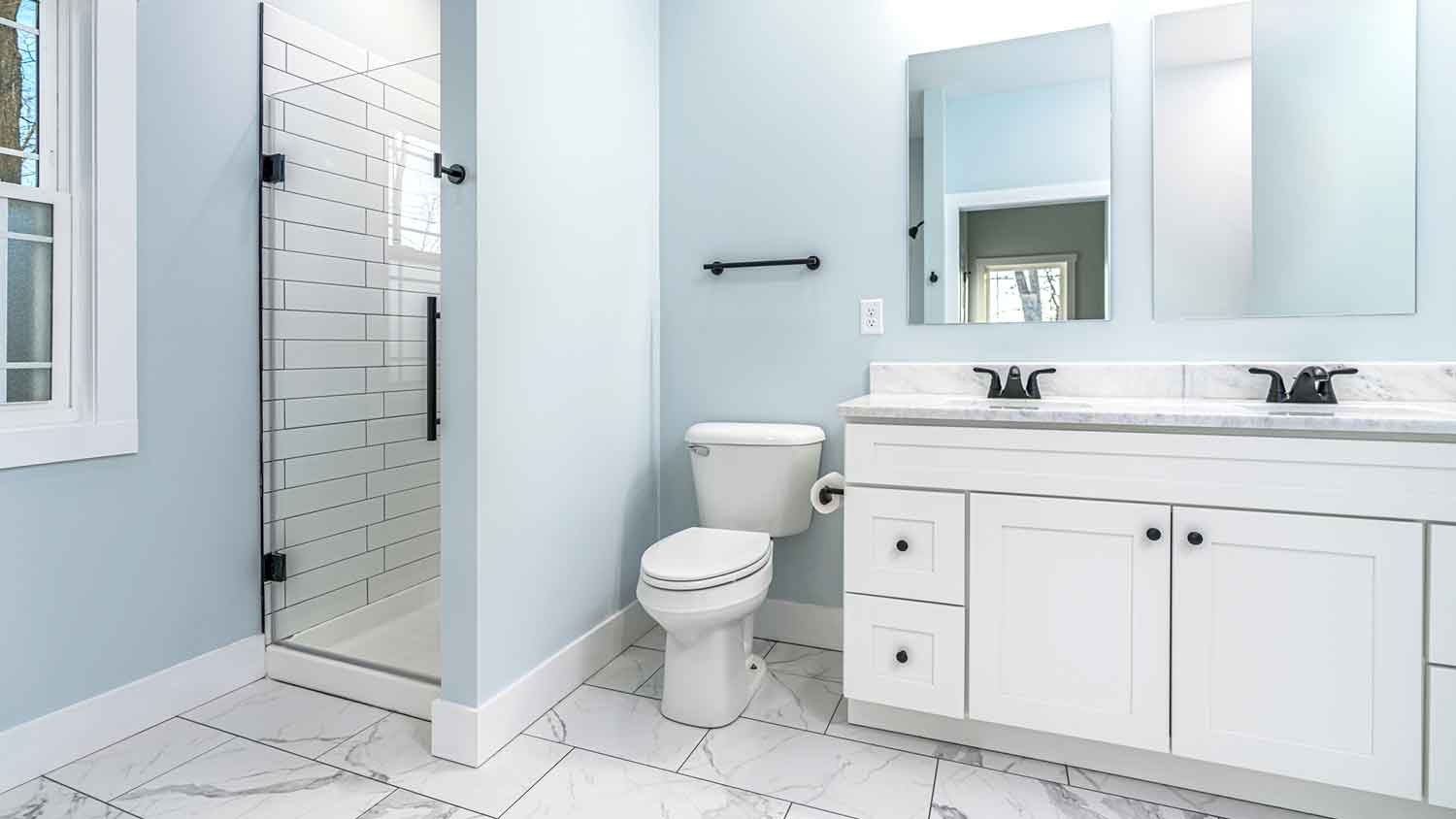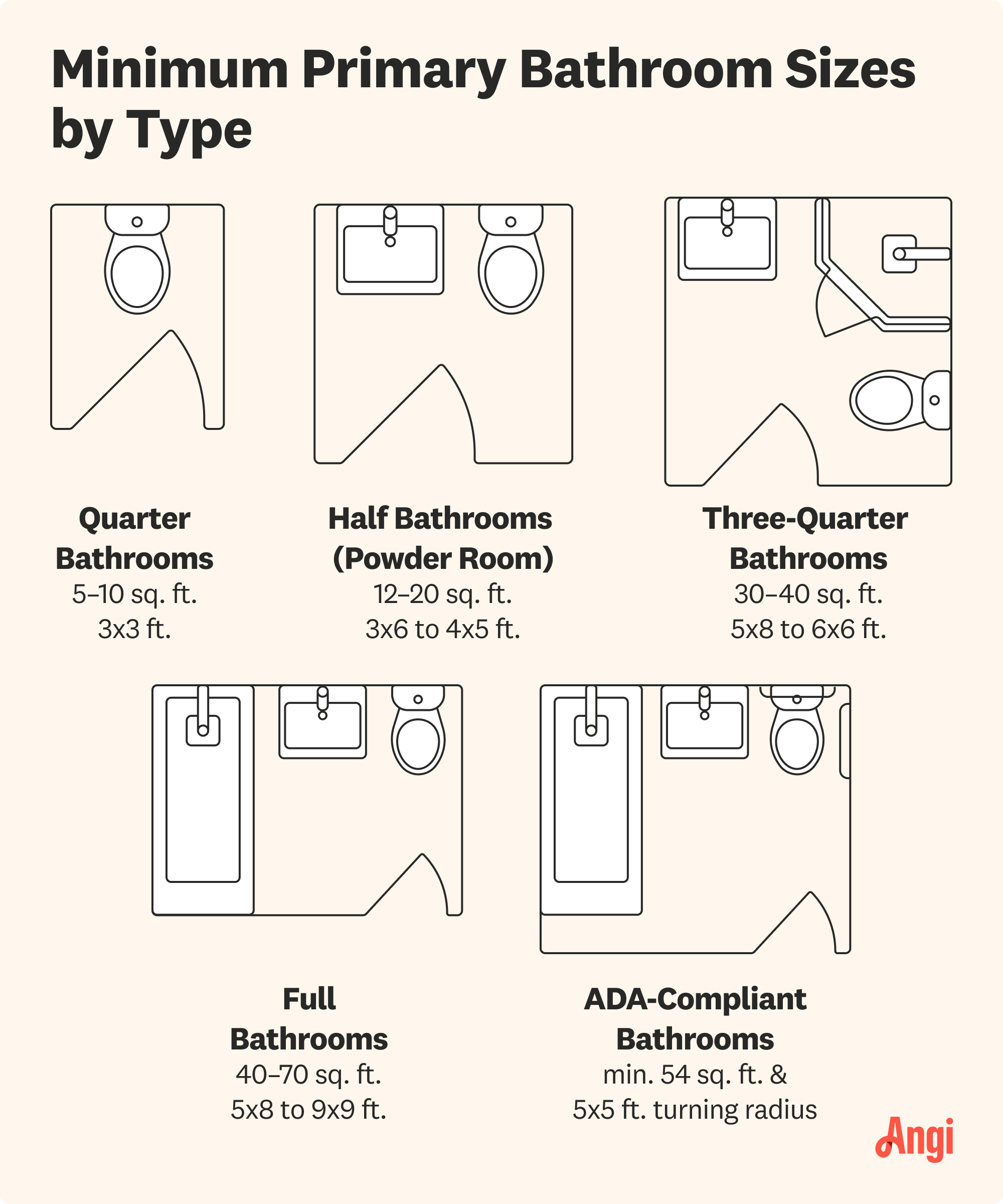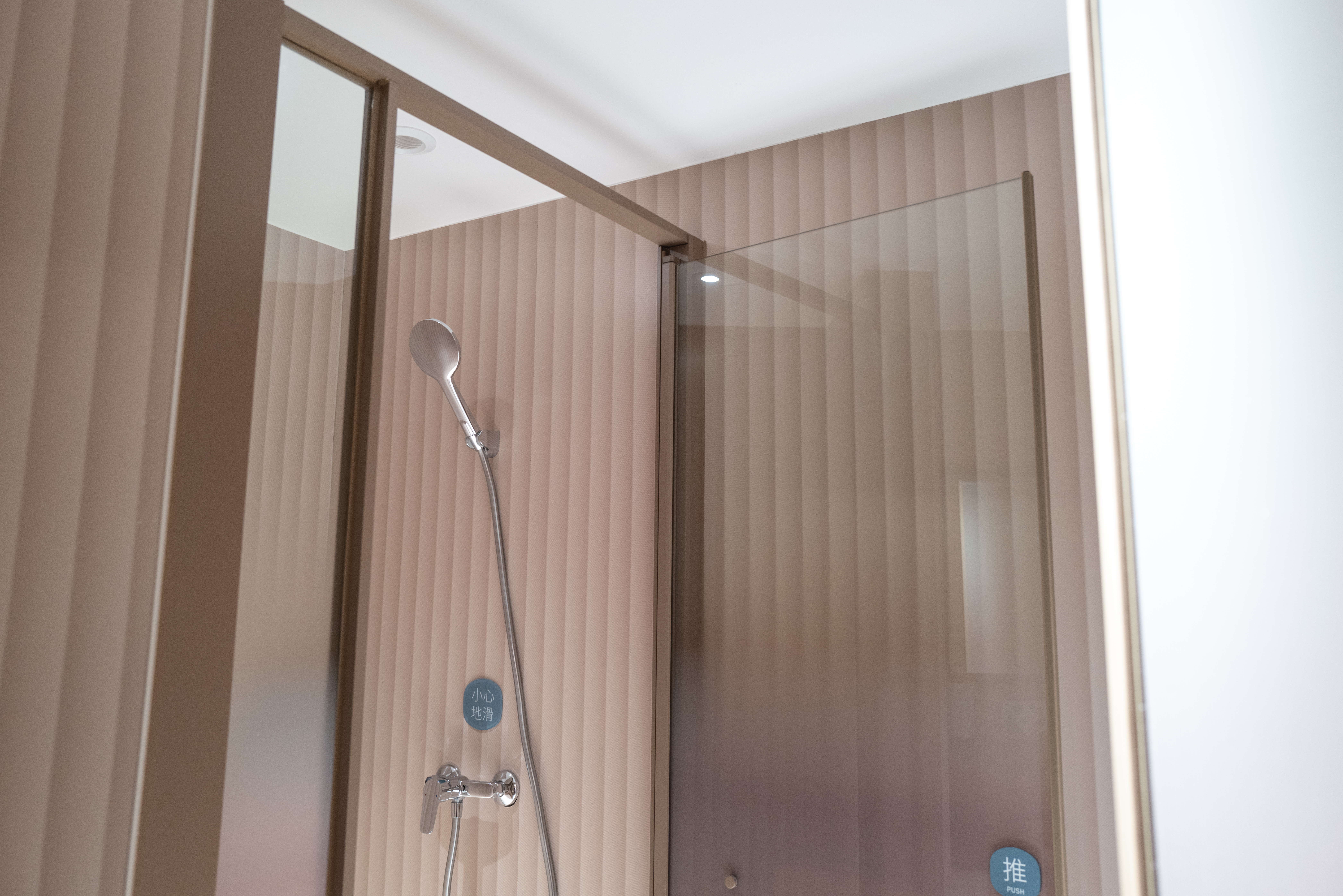
The cost to demo a bathroom depends on its size, complexity, extent of the demo, and whether you DIY or not. This guide will help you budget effectively.
Soak up the square footage


A primary bathroom is connected to the primary bedroom in a home.
Most primary bathrooms match the home in terms of size, amenities, and design.
Smart bathroom design factors in architectural features, necessary clearance, building codes, and optimal layout.
Your home size, number of users, lifestyle, accessibility concerns, and budget will impact the size of your primary bathroom.
A bathroom designer can help with fixes for primary bathrooms that are too big or too small.
Whether you’re remodeling an existing en suite bathroom or designing a brand-new dream home, you can count on one question: How big should a primary bathroom be? There’s no one-size-fits-all answer—just the right size for your space, budget, and lifestyle. So take a tour through average dimensions and design considerations to decide your ideal primary bathroom size without sacrificing style, budget, or room to move.

There’s no official rulebook for primary bathroom dimensions, but sizes depend on the size of the home. Unsurprisingly, large and luxury homes have spacious primary bathrooms, traditional homes have more modest ones, and smaller or older homes have the smallest ones, or none at all.
| Type of Home | Primary Bathroom Dimensions (Sq. Ft.) |
|---|---|
| Smaller home | 36–50 |
| Traditional home | 50–100 |
| Modern home | 100–200 |
| Luxury home | 200+ |
Small homes tend to have smaller primary bathrooms. With less square footage to go around, primary bathroom dimensions can measure 36 to 50 square feet. Most include a toilet, sink, and a bathtub or shower. While these bathrooms don’t have much room to spare, they can be comfortable for average daily use, especially if they’re thoughtfully designed.
Traditional homes, especially those built before en suite bathrooms were popular, emphasize living space over bathroom space. For this reason, primary bathroom sizes range between 50 and 100 square feet. This is enough room for a toilet, vanity, and tub-shower combo. If you design efficiently, you can have a separate tub and shower or a double vanity.
As buyer preferences evolved, homes started to include more spacious and luxurious primary bathrooms. Now, many modern homes have primary bathrooms around 100 square feet or larger. This is ample space for double vanities, walk-in showers, freestanding bathtubs, a separate toilet area or toilet room, and enough floor space to get ready for the day.
Upscale homes with room to spare have large, luxurious primary bathrooms that function as in-home relaxation hubs. These large en suite bathrooms can measure 200 square feet or more.
All that extra space leaves room for a separate toilet room or water closet, oversized double vanities, a walk-in shower with dual showerheads and seating, a freestanding bathtub, or a jetted tub. Some are wet rooms with a spa-like feel, while others maintain a more traditional bathroom look.

A primary bathroom is a little luxury, no matter its size. But you can only work within the space you have, so bathroom layout matters. Let’s look at types of primary bathrooms, from basic, one-fixture quarter bathrooms to generously sized four-fixture and accessible sanctuaries.
A quarter bathroom is as basic as it gets with one fixture. With minimum dimensions of 5 to 10 square feet, or an average of 10 to 15 square feet, this mighty mini-setup has a toilet in a closet-sized space, but it can also be a room with a shower. This is a less-common type of primary bathroom, but you may see them in extra-small homes.
Also called a powder room, a half bath includes a toilet and a sink. You’ll need at least 12 to 20 square feet for a half bath, but 18 to 24 square feet is more common. While they’re often found in common areas where guests can access them, they’re also popular primary bathroom options for small homes or older homes that don’t have space for larger en suite bathrooms.
A three-quarter bathroom is the Goldilocks of spaces—it’s more than a half bath, but less than a full bath. They include a toilet, sink, and a shower or a tub, but not both. The beauty of these bathrooms is that they can be spacious enough to get ready in, but compact enough for smaller homes where every square foot counts. You’ll need at least 30 to 40 square feet for a three-quarter bath.
A full en suite bathroom packs all four fixtures (a toilet, sink, shower, and bathtub) into one convenient space. While a full bath requires more room than bathrooms with fewer features—40 to 70 square feet minimum—this full-service setup gives you everything you need, plus room to relax. These are most common in bigger homes with larger primary bedrooms.
Designed to meet the standards of the Americans with Disabilities Act, (ADA), ADA-compliant bathrooms feature wider doorways, grab bars, roll-in showers, and enough space for easy wheelchair maneuverability (a 60-inch turning radius). With thoughtful layouts that maximize dignity, comfort, and accessibility, ADA-friendly bathrooms should be at least 54 square feet and include an unrestricted 5-foot turning radius to allow people with a variety of needs to use the space independently and safely without sacrificing style.
Measure twice, design once. Here’s how to make sure your bathroom fits your space and your needs.
Map the Floor Plan: Sketch your available area and note architectural features like windows, sloped ceilings, or odd angles.
Factor in Clearances: Give yourself room to stand, move, and open doors without bumping vanities, toilets, or other features. For this reason, allow at least a 30-inch front clearance for toilets, showers, and tubs, and at least 24 inches in front of sinks. For even more comfort, aim for 40 inches of clearance.
Work With a Pro: Architects, designers, and contractors can advise you on code compliance, optimize the layout, and help you see possible pitfalls or opportunities you might not recognize without their expertise. They can also explain which bathroom features increase resale value to help you get the most out of your remodel.
It’s true—the size of your bathroom matters, but so do other home dimensions. Before you finalize your primary bathroom plans, consider these factors:
The more walls in your bathroom, the easier it will be to separate zones for vanities, the tub and shower, the toilet, and more. Long walls are ideal for double sinks and soaking tubs. If you don’t already have enough wall space, but you do have square footage, your contractor can build walls or zones.

If two adults will be getting ready at once in your primary bathroom, everyone will have an easier time and more elbow room if you have dual vanities and separate toilet and shower spaces. Solo users can scale back and save space without sacrificing comfort.
If your home has narrow hallways and tight corners, it may be difficult to fit an oversized tub or vanity into your remodel. Measure access points before you choose fixtures to ensure you can move them into the room without having to deconstruct other areas of the house.
Do you take long, luxurious baths, or are you in and out in five minutes? Are you meticulous about getting ready? Do you have a lot of toiletries and linens that need built-in storage space? Your habits and storage needs can help guide your bathroom size and layout.
If you want a bathroom designed for aging in place, ADA-compliance, or other accessibility factors, you'll want to factor in a 5-foot turning radius for wheelchairs, grab bars, lower sinks, roll-in or curbless showers, ADA-height toilets, and more. A pro with knowledge of local codes and accessibility standards, like a licensed contractor or bathroom designer, can help you get on the right track.
Universal design aims to make bathrooms functional and safe for all in the home. Features include grab bars, a comfort height toilet, slip-resistant flooring, a shower seat, a walk-in tub, a curbless shower, and making the bathroom wheelchair accessible.
Bigger bathrooms cost more to build and are more time-consuming to clean and maintain. Think about water use, grout and tile upkeep, and how much you want to scrub. If regularly cleaning a bathtub sounds like more work than you’re up for, you may decide to skip it and install a walk-in shower instead. Your designer can help you find the right combination for your desired level of maintenance.
In construction, more square footage equals more dollars. Bathroom remodel costs range from $6,700 to $30,000 or more, with a national average of $12,200, depending on the size, features, and finishes. Each square foot you add costs money in tile, labor, fixtures, and more. If you’re planning a smaller budget, then you may decide to stick to a smaller floor plan.
Don’t love your current layout? You’ve got options.
Too Small: Are you trying to decide between a quarter, half bath, or three-quarter bath? While it will be a bigger project, knocking out a wall or stealing adjacent closet space can add square footage and give you more space to splash.
Too Big: Consider using part of the space for a linen closet, dressing area, built-in storage, or a larger vanity. If the space feels empty or awkward, talk to a contractor or designer for ideas on how to make it work.
Not Functional: Think about what you like about your bathroom and what could be better. Rearranging fixtures can make a big difference in functionality. For example, you can replace a cramped combination bathtub and shower with a spacious walk-in shower.
Need Advice: A local bathroom designer can provide creative solutions customized to your needs and your existing space. Whether you’re looking for a complete revamp or a small change, good designers can help you create a space that fits your needs.
My bathtub tile looks great and it gives the bathroom a refreshed look. Stephen did meticulous work and left the area clean upon completion. The only issue I had was with the start time which I had planned on being between 8:30 and 9:00 a.m. He did not arrive until about 9:20, but I the...
A truly wonderful Contractor with a great team. Lots of fear and unknown when hiring someone to do major work on your house. I entrusted Interior Source with my Kitchen and after the work they did and very fair pricing I decided to let them do my bathroom, redo my floors, install new windows...
There was an issue with my garage door it was too heavy and I had Dan and his team come out and they fixed it in good timing and explained everything very nicely. Smart garage doors did a great job 10/10
The professionalism of Raen Construction, LLC was outstanding! They went above and beyond what was expected of them and stood by my side at this most difficult time, and for this I am truly thankful. I highly recommend them.
Very professional fence installers and customer service. Excellent work. I would highly recommend AG Fencing.
They responded very quickly. Were true to their word for timeliness of assessing job. Came the next day. Gave me a very good quote for job. Found job needed extra work upon removing woodwork (which I expected). Performed the job expertly & perfectly. Were pleasant, honest, &...
They were extremely professional and prompt. They were communicative and were easily to schedule with.
Anthony and his crew did a fantastic job planting our front yard flower beds and a side hedge of arborvitae. He was very communicative during planning, was flexible about discussing options, was prompt and on time on the work day and everything was left clean/neat. His pricing was...
Very attentive, I was able to schedule an appointment right away and have the trees taken down quickly. The only reason why I rated them 4.5 is because they did't come on the day they said originally and left a handful of tree stumps and wood chips at the site. I had to follow up about both...
Professional and thorough. Would highly recommend!
From average costs to expert advice, get all the answers you need to get your job done.

The cost to demo a bathroom depends on its size, complexity, extent of the demo, and whether you DIY or not. This guide will help you budget effectively.

The cost to add a half bathroom varies based on geography and your choice of additions. Read on to discover just what factors into your total project cost.

Whether you're dreaming up a new office or a peaceful sunroom, home addition costs will shape your design. Learn what to expect for every vision.

Working from home is only productive if you have a dedicated office space. Learn the cost to build a home office, from materials to labor rates.

There are lots of different types of shower door seals to keep your bathroom dry. We’ll show you what they are and where they work best.

Mirror, mirror, on the wall—how do I hang you so you won’t fall? Get tips and tricks for how to hang a vanity mirror and keep your reflection straight.