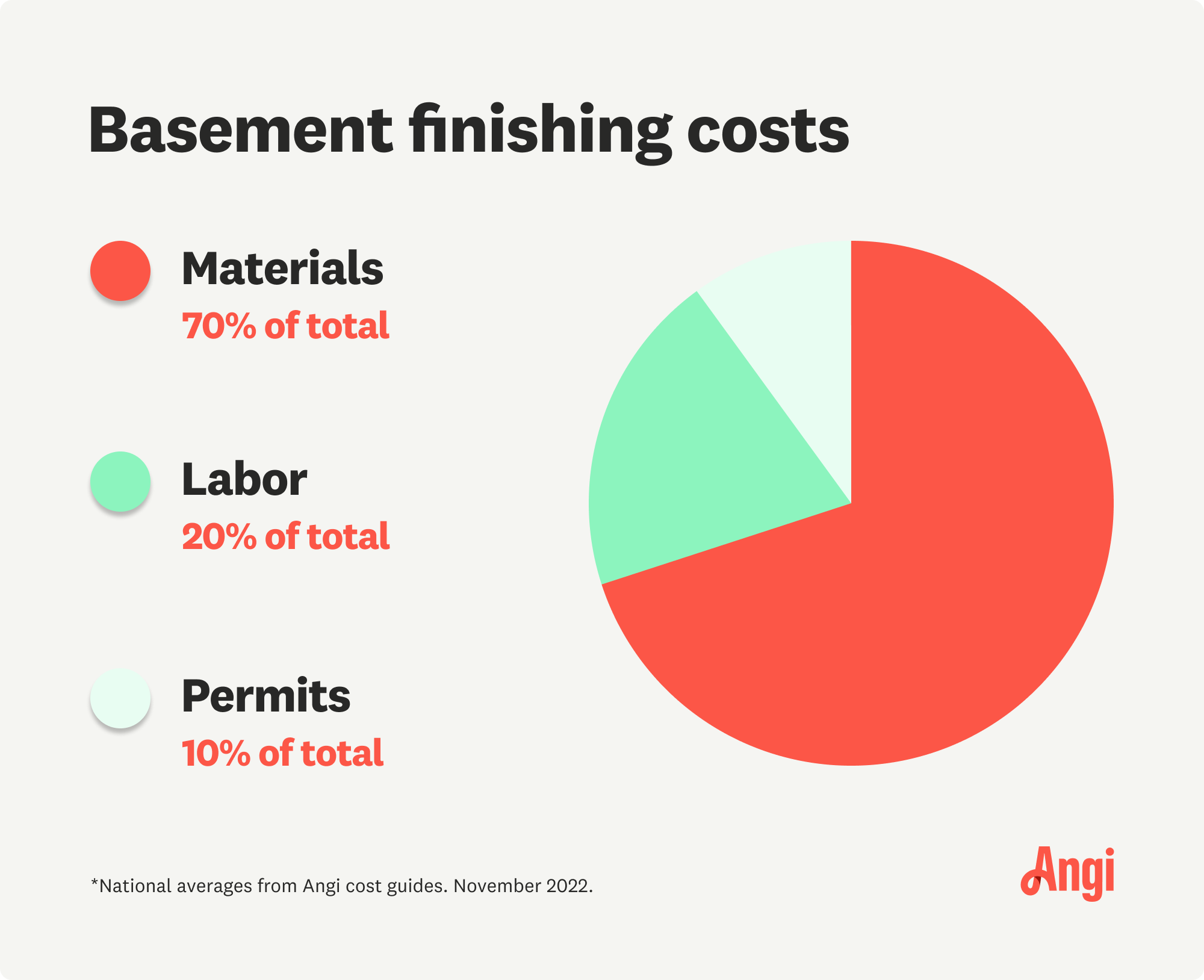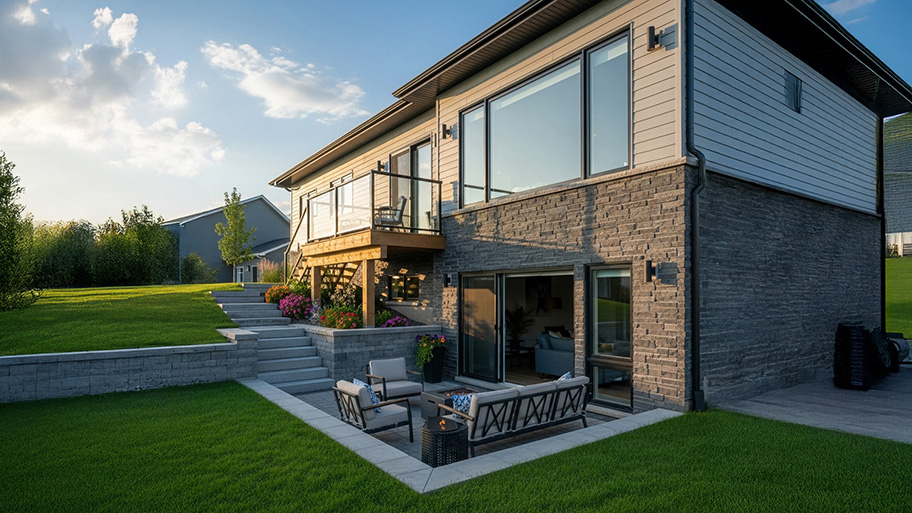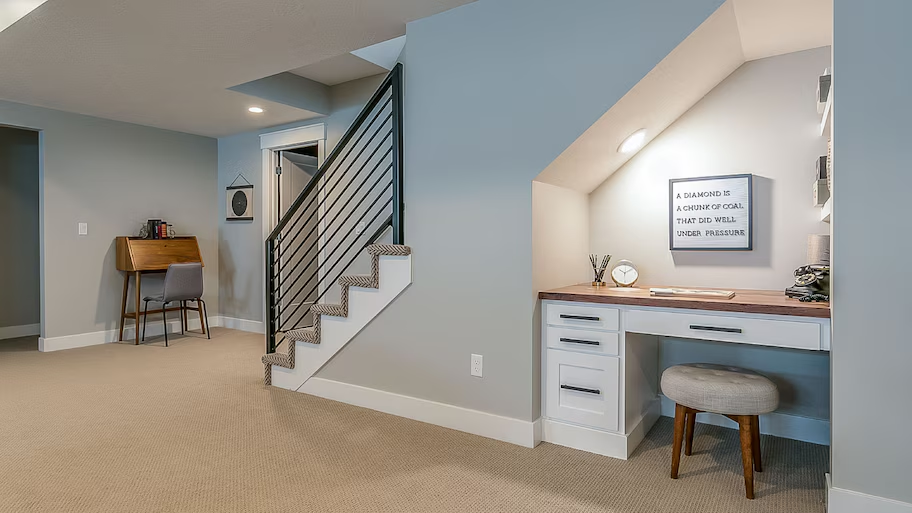
The cost of installing a wine cellar varies based on square footage, the type of wine cellar or wine cave, materials used, where it is located in the property, and where you live. Use this guide to find how much your wine cellar will cost.
Basement remodel costs depend on your project and location. Check with a local pro for your specific job.
Finishing a basement typically runs $7 to $23 per square foot, meaning total costs can range from $3,500 to $11,500 for a 500-square-foot space.
Building an unfinished basement from scratch can cost $4,000 to $37,500.
Remodeling an already finished basement averages $20,000, with most projects falling between $4,200 to $45,000, depending on how many rooms and features you add.
Expect additional contractor expenses, including plumbing installations that range from $215 to $660 and electrical work like outlet installations costing $100 to $450 each.
Waterproofing, flooring, and code-required upgrades can significantly raise your budget, with waterproofing averaging $5 to $10 per square foot and flooring totaling $1,500 to $4,500.
When you’re looking for more space to play foosball, catch a game, or just kick back, the answer is sometimes right beneath your feet. Your basement is an underground opportunity for a major transformation, but how much does it cost to finish a basement? Most basement finishing projects cost $32,000 on average, with a range between $2,800 and $100,000. Looking at your materials, labor, permit expenses, and any extras like appliances or decor will help you estimate your total cost.
Your final basement finishing cost relies on your starting point. In some cases, you might not even have an unfinished basement to work with, so you’ll have to factor in the cost to build one. On the other hand, you might already have a built or semi-built space that just needs remodeling to turn it from an unfinished to a finished basement.
Also, a very important factor is placement. If your sunroom faces south it’ll get more sun but might need more cooling. If it faces west it can get hot in summer afternoons, despite AC.
Building an unfinished basement can cost $4,000 to $37,500. A full basement build, foundation included, might run about $30 to $100 per square foot.
A half-finished basement costs $7 to $23 per square foot, but the total project cost will be lower compared to a fully finished basement since the amount of space being renovated is smaller. This may involve creating one small movie den or laundry room in the basement rather than finishing the entire basement.
Remodeling a finished basement costs an average of $20,000, with most projects ranging from $4,200 to $45,000. Your final price depends on how many rooms you’re finishing and what you’ll add to the space. Adding a laundry room or kitchenette will drive up your costs.
| Basement Size (Sq. Ft.) | Average Cost to Finish |
|---|---|
| 500 | $3,500–$11,500 |
| 750 | $5,250–$17,250 |
| 1,000 | $7,000–$23,000 |
| 1,500 | $10,500–$34,500 |
| 2,000 | $14,000–$46,000 |
Basement finishing costs about $7 to $23 per square foot, so the larger the space, the more you’ll spend to turn it into a cozy den or welcoming guest suite. A smaller, 500-square-foot basement will cost about $3,500 to $11,500 total, while a large, 1,500-square-foot basement will cost $10,500 to $34,500 to finish.
Professional labor makes up approximately 20% of the project’s total cost, but general contractors will include their fees in the project quote rather than charging hourly. When you hire a general contractor to finish your basement, they’ll handle the project from planning to completion. This should include advising on your plans, obtaining permits, hiring necessary subcontractors, overseeing the manual labor, and helping with any finishing touches you request.
You’ll likely need to add outlets, light fixtures, light switches, or other electrical fixtures when you finish your basement. Hire an electrician for these common tasks:
Outlet installation: $100–$450 each
Light switch installation: $60–$300 each
Light fixture installation: $150–$900 each
If you’re finishing your basement to include a bathroom or a kitchenette, you’ll need to hire a plumber to extend pipes and install fixtures. Some tasks a plumber can complete for a finished basement include:
Toilet installation: $225–$530
Sink installation: $215–$660
Shower installation: $1,100–$8,500
Finishing your basement may require the expertise of some additional pros. Here are some of the additional contractors you might need to hire:
HVAC: $2,000–$3,000
Framing: $7–$16 per sq. ft.
Drywall: $1.50–$3 per sq. ft.
Ceiling: $9–$13 per sq. ft.
Insulation: $0.30–$6.75 per sq. ft.
The cost to finish a basement can vary based on where you live. Areas where basements are common and easy to access will have lower basement finishing costs, while you’ll pay more in cities with hard-to-access basements and higher costs of living. Rural areas may also incur a premium charge to account for travel and material transportation.
| Location | Average Cost |
|---|---|
| New York, NY | $31,000–$60,000 |
| Los Angeles, CA | $26,000–$45,000 |
| Atlanta, GA | $22,000–$36,000 |
| Indianapolis, IN | $21,000–$32,000 |
| Dallas, TX | $24,000–$37,000 |

The cost to turn a basement into a living space depends on a number of factors. Larger basements will add more square footage to your home, but that also means more money spent on materials and labor to cover the bigger space.
Tongue and groove wood paneling is easy to install and costs $1 to $3 per square foot.
Increasing basement headroom is expensive and requires raising your home’s foundation.
A sump pump will cost around $575 to install. This system is crucial for, you guessed it, pumping out large volumes of water that might accumulate from rain, a bad plumbing day, or any other event that could lead to flooding.
To avoid soggy stuffed animals and wet carpet, waterproofing your basement will cost an additional $4,400 on average, or about $5 to $10 per square foot. Your final basement waterproofing cost depends on the method you use and the extent of work required. Depending on your local climate, there may be a best time of year to finish your basement, since waterproofing can’t always be done in all temperatures. For the best results, find a basement waterproofing contractor near you.
Flooring will usually make up about $1,500 to $4,500 of your basement cost, with about 500 square feet of flooring totaling $3,000. Hardwood floors can cost up to $22 per square foot, whereas carpet and laminate might only be around $3 to $11 per square foot.
A fresh paint job for your new drywall will cost around $1,800. If you’re the one holding the roller, paint usually costs about $15 to $40 per gallon, with most colors costing about $30 per gallon.
Because they are mostly underground, basements typically have egress windows. Egress windows cost about $200 to $950 per window for the materials and professional installation, but you’ll pay more for permits and for land prep if you need to excavate around the house to make space for these windows.
While this may seem like a steep addition to your project cost, natural light can increase the value of your finished basement and make it a more pleasant place to hang out.
Installing an exterior basement entrance costs $2,500 to $10,000. If you just plan to add doors between basement bedrooms or bathrooms, interior doors cost about $360 to $1,160 per door. If you are turning your basement into a guest suite, you may want to add an exterior entrance to allow guests to access their suite without coming in and out of your home.
Your final costs will also depend on the quality of materials you use. Premium materials and finishes can significantly increase your total project cost, while more budget-friendly standard materials will help keep costs down. Decide where you want to splurge and where you can save to keep material costs from exceeding your budget.
Acquiring the necessary building permits will make up about $1,200 to $2,000 of your total cost to finish a basement. Some municipalities will charge permit fees of 1% to 2% of your basement remodel project. A contractor will usually include this in your service package, but if you’re handling the building yourself, be sure to factor it into your budget.
Hiring a local basement finishing pro costs more upfront, but you benefit from faster results, code-compliant construction, and a polished final space. Pros bring specialized tools, structural knowledge, and experience with moisture management, making the process smoother and often saving you money on future repairs.
Finishing a basement is a complex project that requires framing, electrical, plumbing, and moisture-control expertise. Here are some of the top reasons to work with a pro:
Basement finishing pros ensure existing framing, utilities, and foundation walls aren’t damaged during construction.
They have the tools and materials needed to install insulation, drywall, flooring, and lighting safely and effectively in below-grade environments.
Working with a pro ensures your basement is finished correctly, meets local code requirements, and avoids costly issues like mold, leaks, or structural problems.
Bundling basement finishing with other services, such as waterproofing, HVAC upgrades, or soundproofing, can reduce long-term maintenance and renovation costs.
If you want to take on some aspects of the project yourself, here are a few DIY tasks that can help save time and labor costs:
Clear the basement by removing stored items and creating open access for contractors.
Plan your layout—such as room divisions, electrical needs, and plumbing locations—early on so you understand the full scope before construction begins.
Prep the area by cleaning floors and walls or sealing minor cracks to speed up the initial stages of the finishing process.
Finishing your basement represents a significant time and money investment. The size and scope of your project will pretty much dictate the time it will take to complete the job. However, there are some things you can do to reduce the amount of money involved.
Leave the technical stuff to the pros. But you can do some DIY tasks, such as demolition if hazardous materials aren't present.
You can also perform some finishing and trim work yourself if you're handy with the necessary tools.
Choosing a budget early in the planning stages and sticking to it throughout the project can eliminate impulse purchases that can add up quickly.
Balance inexpensive materials with items that you want to showcase. For instance, install a less expensive shower surround that few will notice in exchange for elegant lighting fixtures.
In the design stage, opt to place bathrooms or other water-dependent rooms within easy reach of your home's existing plumbing.
According to data from Angi, most homeowners are looking for input from a professional, with around 57% wanting a recommendation and 37% of homeowners wanting sketches or a basic idea for a project. Take a look at how other homeowners feel about prep for a basement remodel.
Finishing a basement can increase your home’s value by several thousand dollars since the project has a return on investment (ROI) of 64% to 70%. That means that if you spend $10,000 on your finished basement, your home value could increase by $6,400 to $7,000.
Some basement components that will particularly increase your home’s value are windows to bring in natural light, open floor plans, and high-quality flooring that can withstand cooler temperatures and moisture, which are two common challenges in basements. Adding a bedroom to a basement can increase your home’s value as well as making it appealing to potential buyers looking for more bedrooms.
Be ready to provide details about your basement’s current condition—including moisture levels, insulation, and existing wiring or plumbing—as these factors affect the materials and methods your pro will recommend.
If your budget allows, ask your pro about optional add-ons like egress windows, built-in storage, home theater setup, or upgraded flooring and lighting.
Be prepared for unexpected costs, such as addressing water intrusion, foundation issues, or electrical and HVAC upgrades that may be discovered during the finishing process.
Home is the most important place on earth, which is why Angi has helped more than 150 million homeowners transform their houses into homes they adore. To help homeowners with their next project, Angi provides readers with the most accurate cost data and upholds strict editorial standards. We extensively research project costs to develop the pricing data you see, so you can make the best decisions for you and your home. We rely on reputable sources, including the U.S. Bureau of Labor Statistics, academic journals, market studies, and interviews with industry experts—all to ensure our prices reflect real-world projects.
Want to help us improve our cost data? Send us a recent project quote to [email protected]. Quotes and personal information will not be shared publicly.
From average costs to expert advice, get all the answers you need to get your job done.

The cost of installing a wine cellar varies based on square footage, the type of wine cellar or wine cave, materials used, where it is located in the property, and where you live. Use this guide to find how much your wine cellar will cost.

Walkout basements cost more to install than traditional basements. Our guide explores the factors that affect how much a walkout basement costs.

When storm season is approaching, ensure you’re ready to go in case of an emergency. Explore our guide to budgeting for bulkhead replacement costs.

Do you have a finished basement? If you want to give it a new lease on life, find out how you can do a basement remodel on a budget.

When it comes to creating a downstairs oasis, knowing who to hire to finish your basement is key. Here's how to find the best professional for the job.

A finished basement adds valuable living space to your home. Learn how much value a finished basement adds to your home and what affects your return on investment.