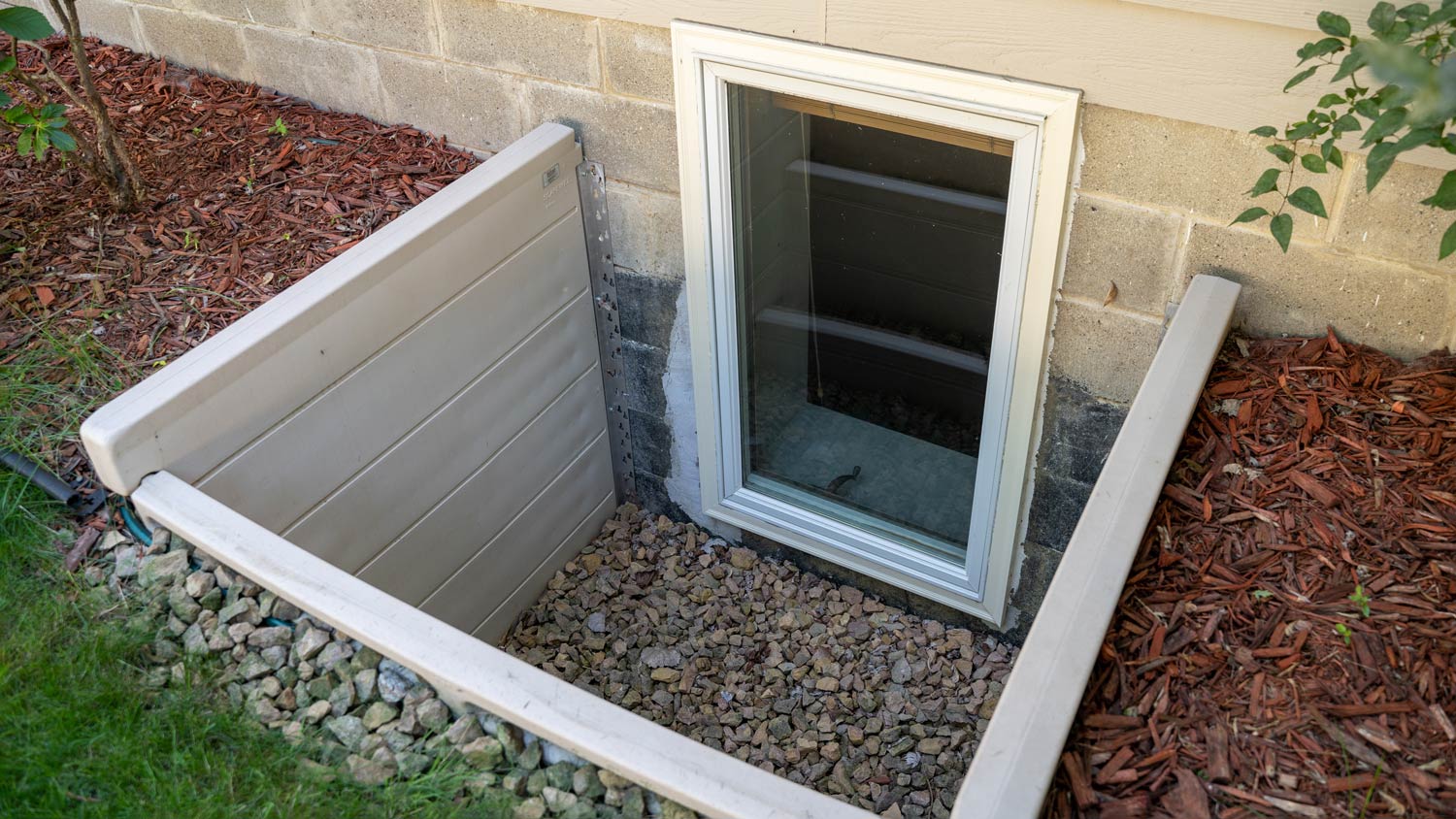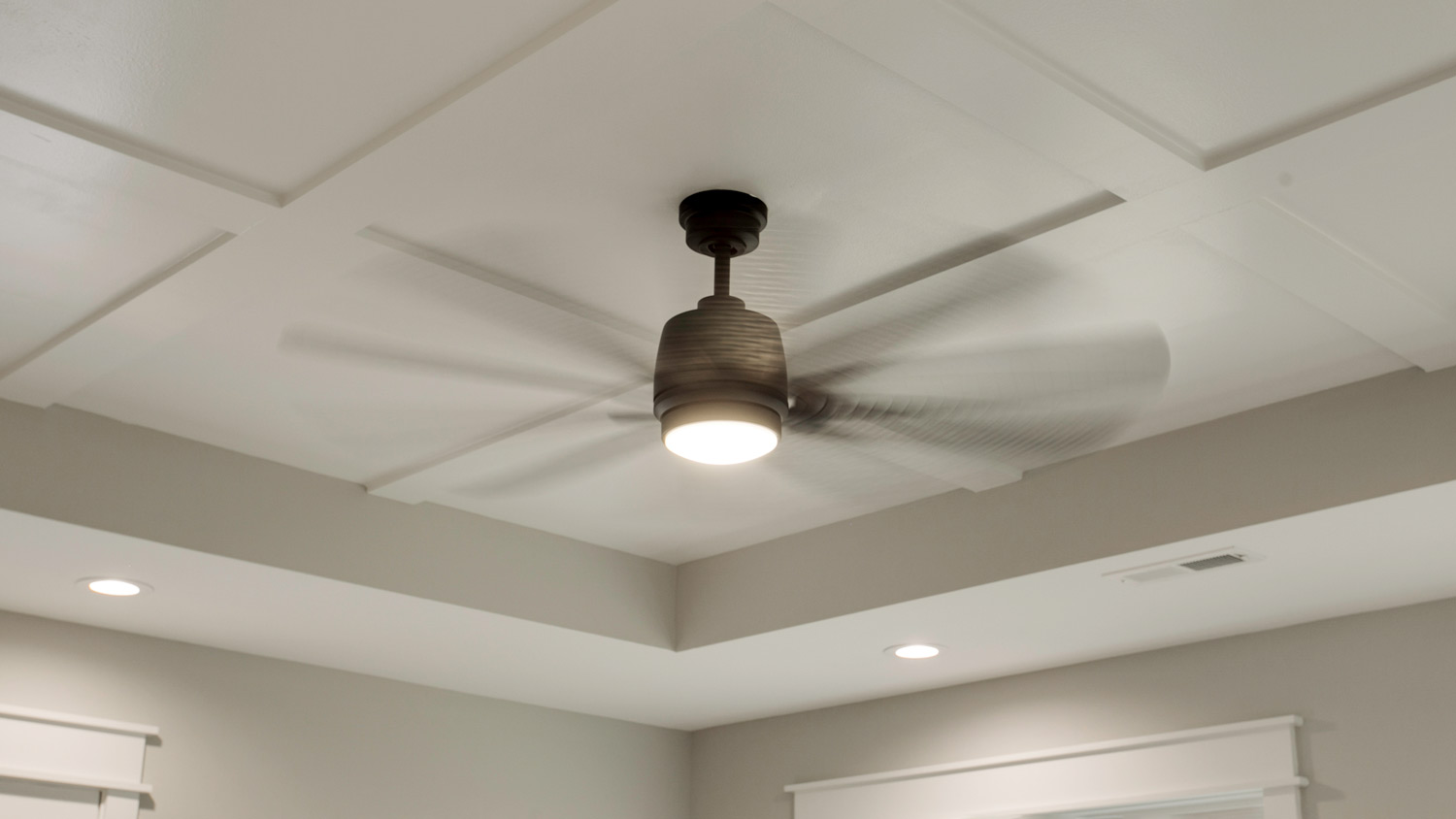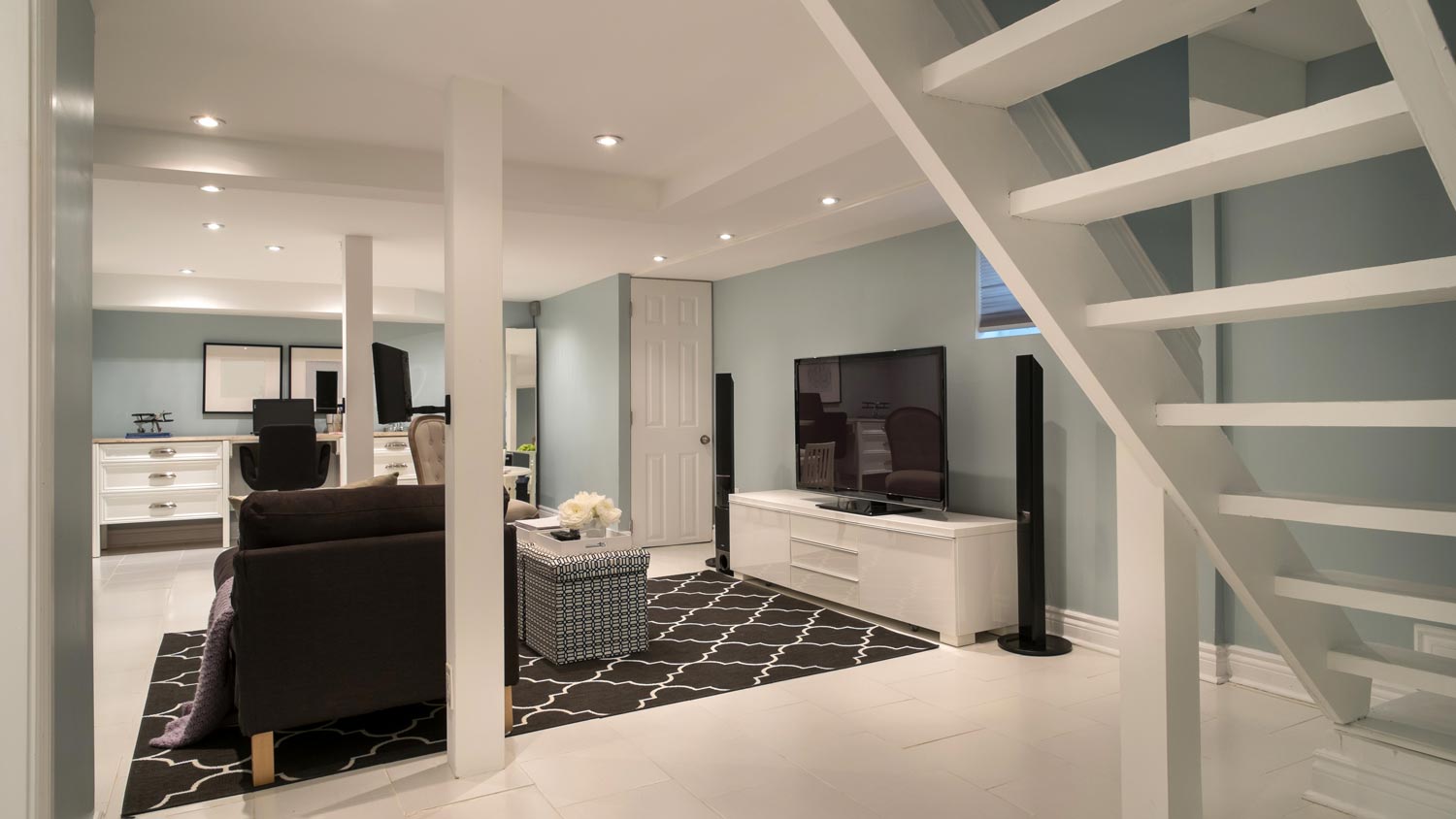
A basement bar can add value to your home and serve as a great place to entertain. Use this guide on the cost to build a bar in your basement to get started.
Transform a dark, dank basement into an inviting living space


If your home is short on living space, converting an unfinished basement can add valuable usable square footage. Whether you DIY or hire a local basement finishing pro, our nine tips can help you plan your project to make the most of this often neglected space. Learn how to turn a basement into a living space you’ll use for years to come.
Basements often contain water heaters, boilers, laundry machines, or other large appliances. Since these appliances are not very movable, plan your design to partition off parts of the basement you’ll need to access, but don’t necessarily want as a focal point of the finished room. Ensure that appliances have enough space to function properly—too little room may lead to overheating or improperly functioning appliances.
Finishing a basement, especially if you’re adding a bathroom or kitchenette, may involve adding electrical wiring, plumbing, HVAC expansion, or other utility work. In most locations, you’ll need a permit to finish a basement, which may require this kind of work to be performed by a licensed professional to meet local building codes.

Unlike an unfinished basement, a finished basement must have sufficient egress windows or doors in order to be used as living space. Before finishing the space, find out your local code requirements for egress and add windows or doors as needed. Because this involves cutting into your foundation, hire a local basement finishing pro to ensure your home’s structural integrity remains intact.
When you’ve decided on the layout of your new space, frame out, insulate, and install drywall to create interior walls and camouflage bare concrete. In a larger basement, you can create multiple rooms by adding walls—great for adding a small in-law apartment or multiple usable rooms. Adding a bedroom in the basement can add value to your home, and finished walls can help transform the space so you can hardly tell it’s a basement.

Basements are notorious for damp, stale air, which isn’t much of a problem when you’re using them for storage space, but it becomes an issue when you convert them into living space. Adding ductwork, ceiling fans, and other forms of ventilation will ensure air keeps circulating and no harmful fumes from heaters and other appliances remain in the space.
Mold and mildew are common problems in basements, and these issues can get much worse when you add walls, ceilings, and flooring that can trap moisture. Control moisture by using a dehumidifier, installing a sump pump, and waterproofing your basement. Budgeting for moisture control in your basement finishing costs will help you avoid some serious—and costly—problems later on.

Concrete floors and exposed pipes and ducting don’t lend a very homey feel to a space, so install flooring and a drop ceiling to make the space more comfortable. Certain types of flooring work best over concrete, like engineered wood, carpet, and tile, so double-check that your flooring choice will work well in a basement. Updated flooring and ceilings may make up a significant part of your basement remodeling costs, but they’re well worth it for making this space truly usable.
Basement lighting is often less than inviting, so make your new living space cozier and more welcoming by adding warm lighting to banish dark corners and the gloomy feel of the fluorescent lights frequently found in basements. Ceiling fixtures, sconces, and lamps can all add a homey feel to spaces lacking in natural light.
Pests frequently access your home through the basement, so it’s important to take steps to prevent them from coming in. Ensure all cracks and access gaps are sealed, call a pest control professional for proactive prevention, and regularly check for signs of pests so you can stop an infestation before it grows.
From average costs to expert advice, get all the answers you need to get your job done.

A basement bar can add value to your home and serve as a great place to entertain. Use this guide on the cost to build a bar in your basement to get started.

The cost of installing a wine cellar varies based on square footage, the type of wine cellar or wine cave, materials used, where it is located in the property, and where you live. Use this guide to find how much your wine cellar will cost.

Discover the cost to finish a basement laundry room. Learn about average prices, key cost factors, and tips to budget your basement laundry remodel.

These questions for professional contractors can help address your basement remodeling needs, design, and the best time to start the project.

You might wonder if your basement is included in the square footage. Keep reading to learn the answers you need so you can maximize your home value.

Need to breathe new life into your basement? Use these simple DIY strategies to finish basement stairs, ranging from a few hours of work to a single weekend.