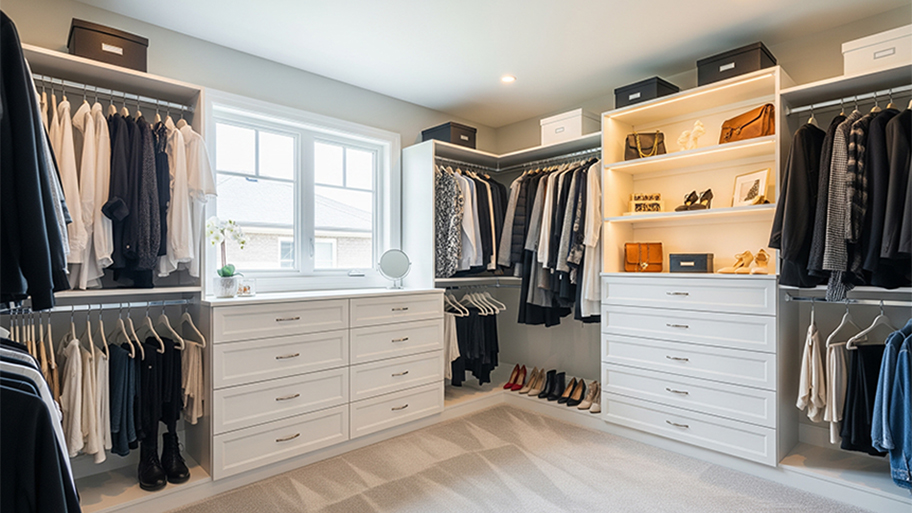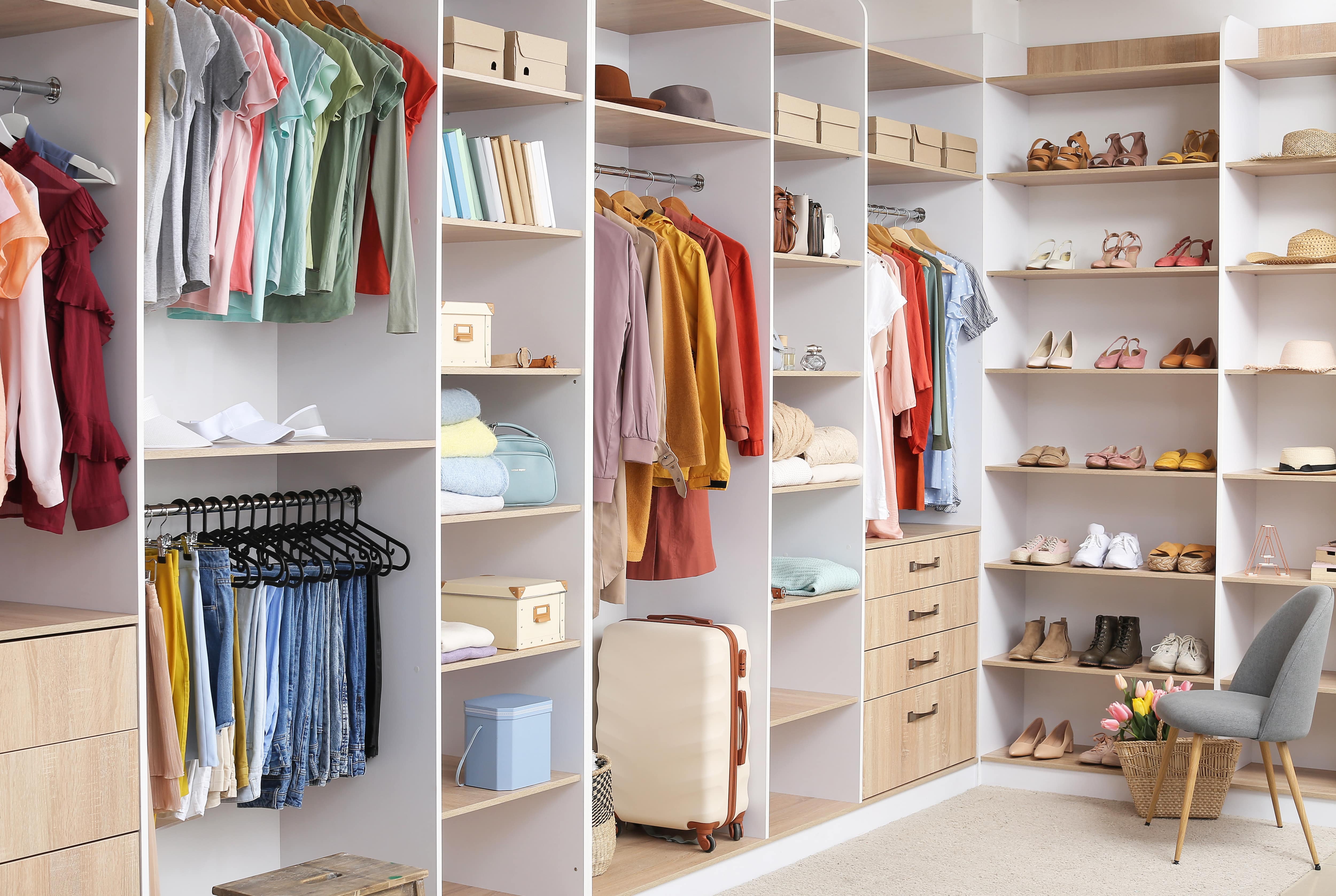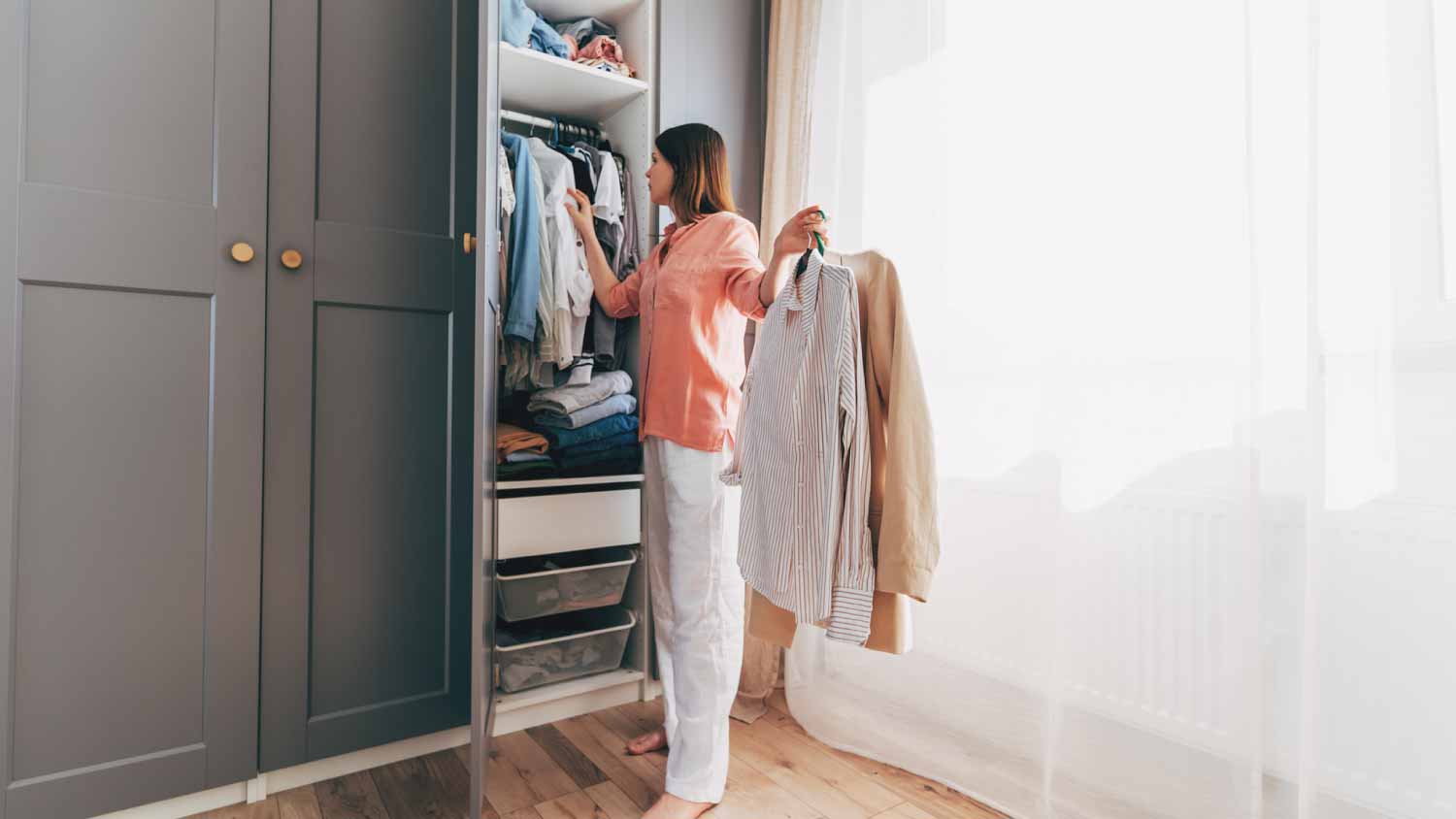
Hodgins Remodeling
Hodgins Remodeling
Hodgins Remodeling is a locally-owned and operated business, established in 1984. With more than 30 years of experience, Hodgins Remodeling is built on the foundation of quality, attention to detail and value. I deliver excellent craftsmanship on every job. We are a full-service cabinet refacing company but do not do any flooring work. We have a reputation for on-time and on-budget performance, quality workmanship and satisfied customers. Specializing in cabinet refacing, and my prices are hard to beat. I use NO SUB-CONTRACTORS, and NO high pressure salesmen, and I personally come out to give you a price, and all estimates are free, and take approximately about 20 minutes to complete. Please take the time to read my profile, then give me a call at (270) 366-2293.You can also visit my web page at www. hodginsremodeling.com Thank you, Jerry Hodgins
"Professional work done on time and true artistry. Highly recommend Jerry. 30 year old cabinets look brand new."
Roland R on December 2024
Hodgins Remodeling is a locally-owned and operated business, established in 1984. With more than 30 years of experience, Hodgins Remodeling is built on the foundation of quality, attention to detail and value. I deliver excellent craftsmanship on every job. We are a full-service cabinet refacing company but do not do any flooring work. We have a reputation for on-time and on-budget performance, quality workmanship and satisfied customers. Specializing in cabinet refacing, and my prices are hard to beat. I use NO SUB-CONTRACTORS, and NO high pressure salesmen, and I personally come out to give you a price, and all estimates are free, and take approximately about 20 minutes to complete. Please take the time to read my profile, then give me a call at (270) 366-2293.You can also visit my web page at www. hodginsremodeling.com Thank you, Jerry Hodgins
"Professional work done on time and true artistry. Highly recommend Jerry. 30 year old cabinets look brand new."
Roland R on December 2024



















