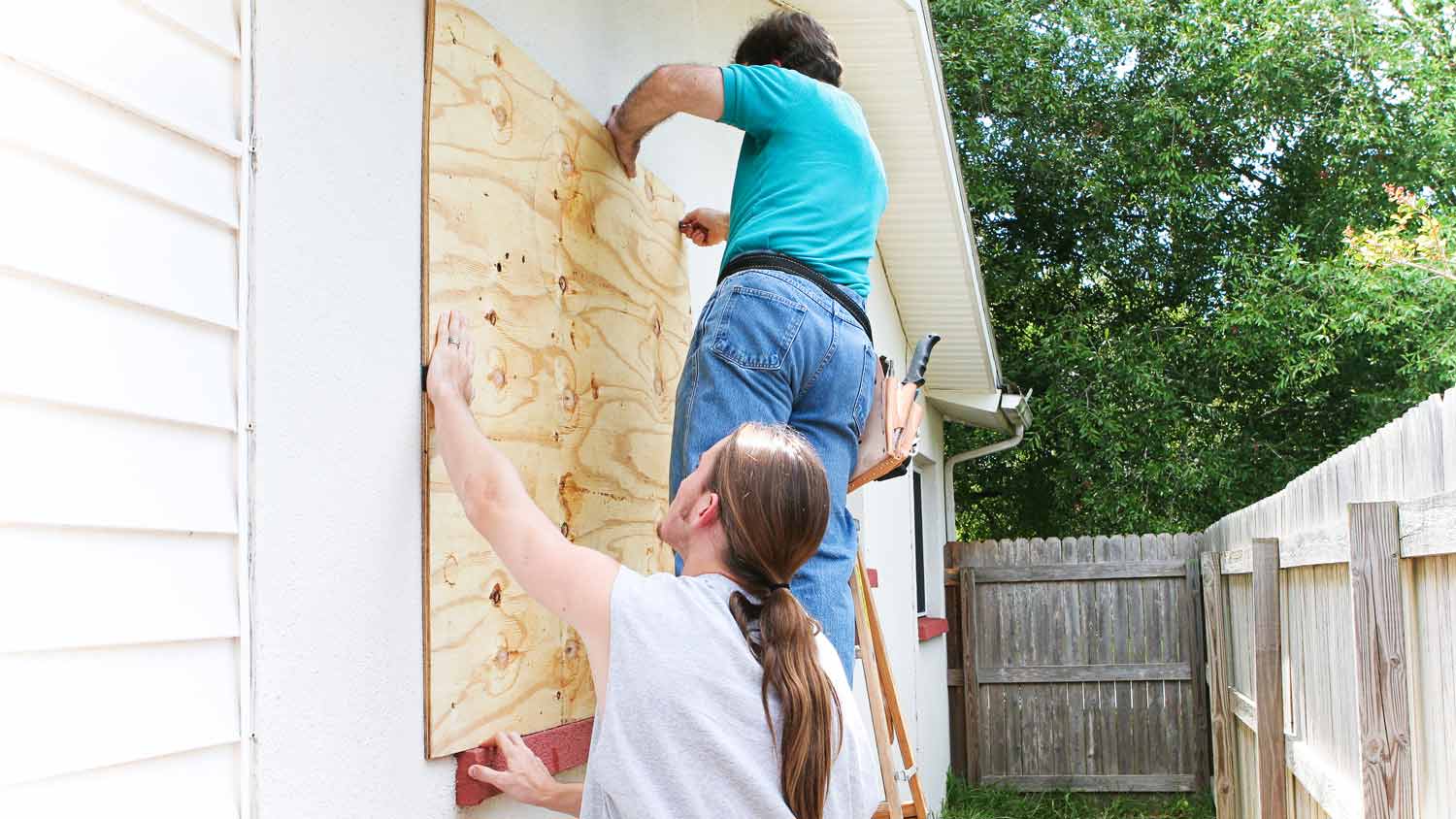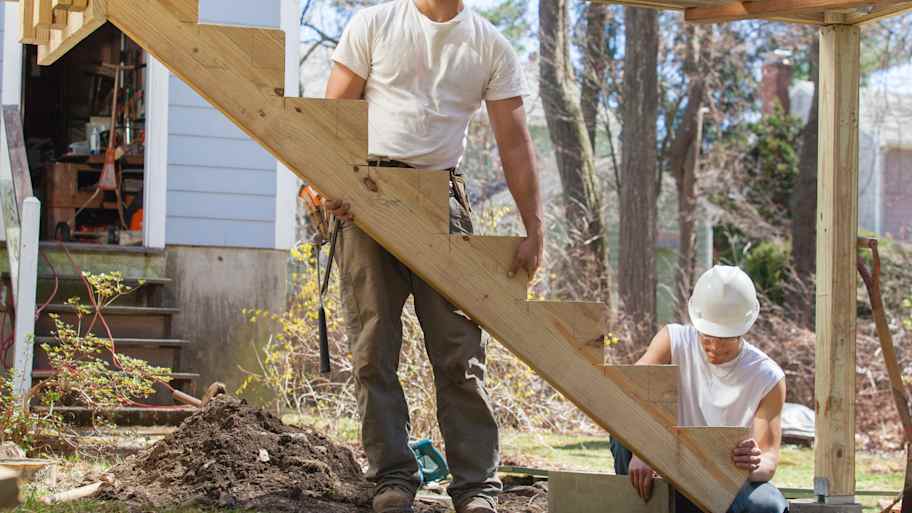
Home elevator costs depend on the size and type of lift, if it needs retrofitting, and the number of floors. Our guide outlines all residential elevator costs.
Know what’s involved in room addition construction


Building a room addition is a big job, and most homeowners hire professionals to get it done. However, understanding how to build a room is a huge plus when searching for a local home addition contractor. It’s also necessary if you plan to be your own contractor or wish to perform some tasks yourself to save money. In most cases, your contractor will be performing all of these steps.
Begin by envisioning the big picture when it comes to your home addition ideas. Consider all the ways that adding a new room to your may home affects:
Your home's curb appeal and overall aesthetic
How and how much you will use the new area of your home
The exterior living space on the outside of the house
Use of current windows, doors, and skylights
The property taxes and resale value of your home
Make a list of your must-haves when it comes to the new room as well. Are you hoping to increase light and ventilation in your home? Does the room require extensive wiring or plumbing? Also, how many structural changes will be necessary to make the room a reality? After all, it is always less expensive to build a room in an existing space compared to adding an extension.
Once the vision of your new room comes into view, start researching potential contractors in your area to request estimates. It's always best to request at least three home renovation contracts to compare prices, timelines, and customer testimonials.
With a finalized budget in mind, you can now move on to analyzing how to finance your home addition. While HELOC loans are a popular option, personal loans, credit cards, and cash-out refinancing are other time-sensitive options.

Every large remodeling project needs to start with a plan. Many homeowners choose to hire the help of a local architect or a design-build contractor before making any plans. Here’s what to do.
Create several drawings, including a floor plan and interior and exterior elevation plans.
Submit those drawings and an application at your local permitting office so you can obtain a building permit and, if necessary, other needed permits.
You’ll also need to call 811 to have your utility companies perform an underground survey.

Your builder (or foundation contractor, if you’re acting as your own contractor), will bring in some heavy equipment for this step.
Dig a hole to accommodate the frost-depth footing or concrete slab, and pour the concrete foundation or slab. Install concrete blocks onto the new foundation, if necessary. Then, have the inspector sign off on the foundation.

Speed is your friend during this step to make the project weather-tight and avoid water damage that can happen during delays.
Install the floor joists and subfloor sheeting. Frame the exterior walls, the roof rafters, and install roof trusses. Cover the exterior of the walls and roof framing with sheeting (plywood or other similar material).
Next, install roofing shingles or other roofing material, and an exterior moisture barrier and seal with sealing tape. Add windows and an exterior door, if they’re part of the plan.
Have the inspector perform a framing inspection. Install exterior siding at any time after the previous steps.

Your room addition needs electrical and HVAC components, and depending on the addition, you may need plumbing as well.
Install heating and cooling ductwork and the rough-in plumbing, if necessary. Put electrical wiring in place last behind the first two mechanical systems. Have the inspector perform rough-in mechanical inspections.

Insulation is a requirement in every living-space addition. To install it, use spray foam insulation or install batt insulation below the roof rafters. Also use spray foam insulation or install batt insulation into exterior wall cavities.
Create a vapor barrier envelope with plastic sheeting, sealing tape, and caulk throughout the room, then have an inspector give the OK.

Now it’s starting to look like a room. Install drywall on the ceiling and walls. Finish the drywall by mudding it, and then give it a coat of paint.

Now, the mechanical technicians can return to complete their work.
They should install any HVAC components such as duct grilles or radiant heaters. If plumbing is part of the project, install the plumbing fixtures now. Put electrical outlets, switches, covers, and lighting components in place.

This part always seems to take the longest out of the sheer anticipation of getting to use your new room.
Install the flooring material. If you plan on having carpeted floors, this step can wait until after the trim work step. Set the interior door or doors. Apply a coat of finish to the trim boards and install the trim work. Apply a final coat of finish to the trim.
Call the inspector to perform the final inspection and sign off on the project as complete.
Building a room takes several months to get from the planning stage to the relax-and-enjoy stage and is a significant investment no matter how big or small the project is. Choosing to be your own contractor or performing some of the steps yourself can save some money on labor, but often not enough to make it worthwhile.
A home addition cost ranges from $80 to $200 per square foot when you work with a team of professionals. More specifically, the cost to add a room to your home falls between $21,000 and $73,000. You may be able to negotiate a lower overall price with some contractors or take on some of the less complex work yourself. For example, installing click-and-lock flooring, painting the room, and installing basic fixtures will cut down on contractor costs in the final stages.
From average costs to expert advice, get all the answers you need to get your job done.

Home elevator costs depend on the size and type of lift, if it needs retrofitting, and the number of floors. Our guide outlines all residential elevator costs.

Curious how much general contractors charge per hour? Discover hourly rates, key cost factors, and tips to save on your next home project.

Discover storm damage repair costs, key price factors, and ways to save. Get transparent estimates to plan your home repairs with confidence.

If you’re planning a new construction build or a home addition, you should familiarize yourself with these nine types of construction documents beforehand.

Don’t let your DIY project drain your wallet. Homeowners and professionals share tips on keeping costs down when tackling home improvement projects.

Stair stringers support every step you take. From wood to steel, open to closed—explore the different types, materials, and whether to DIY or hire a pro.