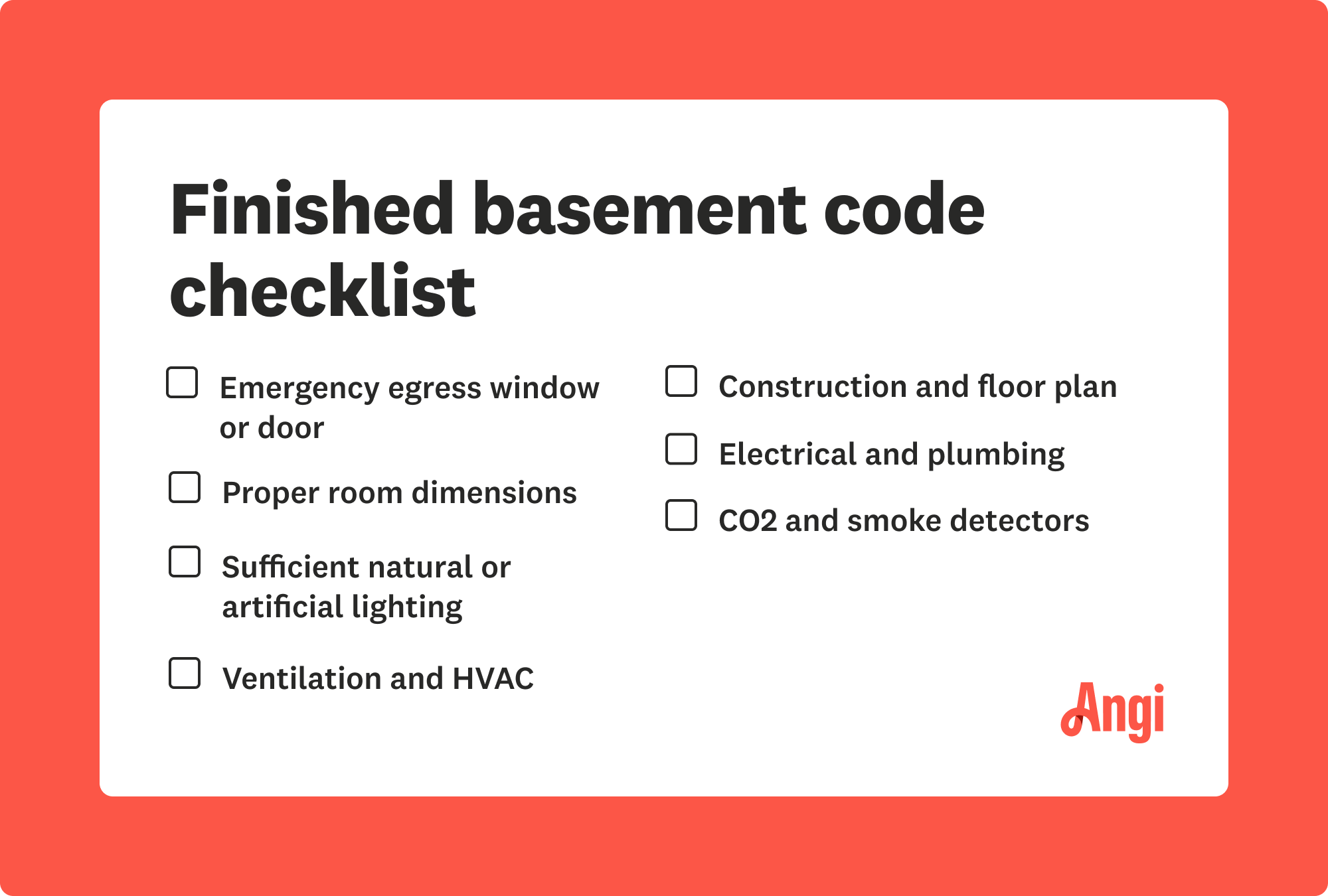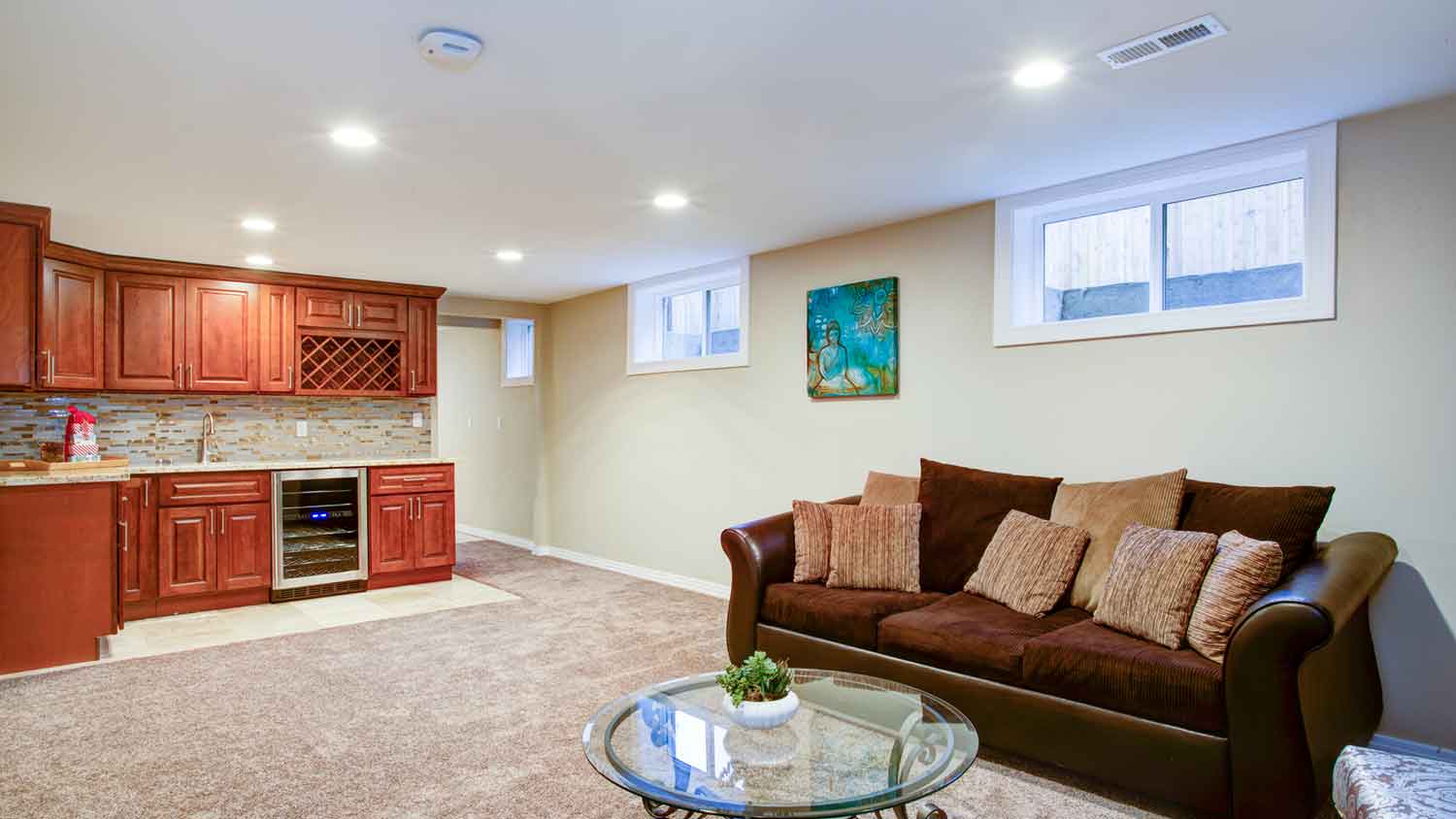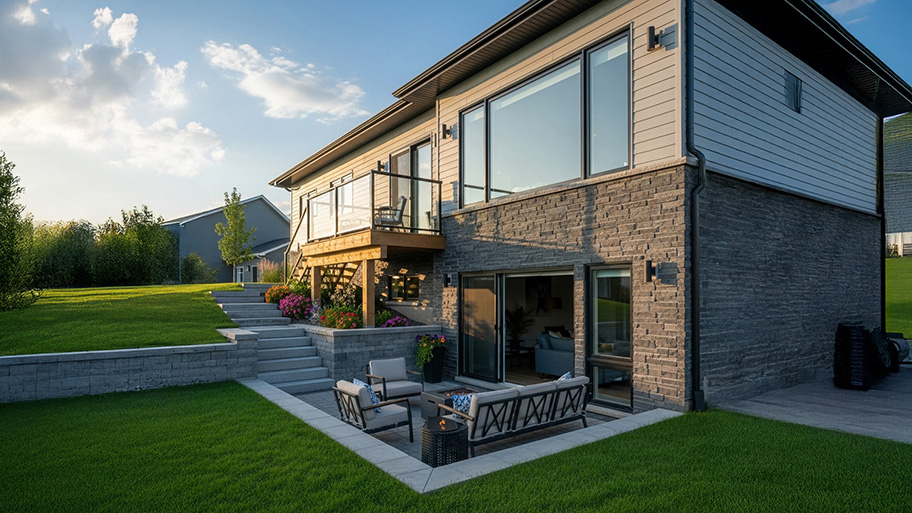
A basement remodel can often cost as much as adding another room. However, homeowners should consider the usefulness and ROI of a remodel.
Spruce up your basement the right way


Your town will require building permits before you can finish your basement.
Egress windows and doors are two of the most important elements of a finished basement.
Plumbing, lighting, and ventilation also come with stipulations.
It is best to work with a trained contractor to meet basement rules and regulations.
From guest suites to home movie theaters, your basement holds a lot of potential. Finished basement building code requirements, however, are often quite detailed depending on your state and municipality—and for good reason. Transforming a semi-underground space into a safe living area requires a lot of planning. Before sorting through your finished basement remodel ideas, take a look at these crucial finished basement code requirements.
While the term "finished basement" can mean something different to each person, your local building codes define it very specifically. So, what is considered a finished basement in the legal sense?
Most municipalities define a finished basement as a "safe, legally habitable space." Unless your basement is finished and fully up to code, it doesn’t count as living space because it’s not legally habitable.
Just because your home is 3,000 square feet doesn't necessarily mean it's all considered livable space. What actually counts toward overall square footage is any space in your home with walls, a floor, a ceiling, and proper heating. This can include finished basements, stairways, hallways, closets, and pantries in addition to main living spaces like kitchens, bedrooms, and bathrooms.
The cost to finish a basement averages $18,400—10% of which goes toward the cost of home addition permits to keep the conversion legal. While a finished basement does add value to your home with a return on investment (ROI) of around 70%, the final number will depend on the details of your design. You can reach out to a local basement finishing company to receive a cost estimate, help you draw up plans, and ensure the conversion is done properly and according to building code regulations.

There are two primary ways to research your local basement code regulations: by requesting information from your local building permit office or by hiring a basement remodeling team. Professional contractors will be able to pull permits and advise you on how to ensure your design is up to code.
Let’s take a look at the most common finished basement code requirements and regulations.
When it comes time to finish your basement, you should start by considering emergency egress requirements. An egress is a window or a door that fits very specific measurements and allows a person to escape in case of an emergency.
While regulations vary by local building codes, egress window regulations typically follow the International Residential Code. The measurements ensure that an emergency worker can enter and exit the egress with their equipment and that occupants can get out.
Points of egress must lead directly to the exterior.
Windows cannot be more than 44 inches from the floor.
Opening must be a minimum of 20 inches by 24 inches.
Points of egress must be easily accessible without tools or special equipment.
If there is a window well, it must be no smaller than 3 feet by 5 feet.
Once again, local regulations may differ, but the minimum width for finished basement stairways is typically 36 inches. Most people try to construct stairs that are 42 to 48 inches in width for increased comfort. In an unfinished basement, the required minimum width is often 32 inches for stairways, so you may need to expand the stairway’s width when finishing the space.
Some local regulations may require handrails. If the handrails extend more than 4.5 inches into the stairway's width, you may have to make the stairway wider to meet the regulations for free, usable space.
For interior stairways with no windows—which is common when leading into a basement—you must add lighting. If the stairway has more than six stairs, you must have light switches at the top and bottom of the stairs.
An egress stairway must contain the proper handrails and a minimum number of treads and risers. At a minimum, the egress stairs must be 36 inches wide, treads must be 11 inches deep, and risers should be 7.75 inches high or less.
While requirements vary from town to town, some general requirements are consistent. Finished basement ceiling options must typically reach at least seven feet high. In some locations, the square footage of the room can be no less than 70 square feet or less than seven feet in one direction. Decorative and structural beams may also have clearance measurement requirements.
A habitable space requires natural light for the health and safety of the room—and, let's face it, general enjoyment. In most cases, the minimum total area with windows or door frames fitted with panes of glass must be 8% of the floor square footage.
Homeowners may be able to opt for artificial lighting, but there’s often a minimum number of lumens per square foot that lights must produce. Requirements depend on the size of the space, and of course, local regulations.
Keep the breezes flowing by ensuring there are operable windows at least the size of 4% of the floor space. Again, in some towns, basement ventilation requirements also call for a proper HVAC system capable of making up for the possibility of a window this size. Bathrooms and laundry rooms will also often require ventilation and fans directly to the outside of the house.
In order for any space, including a finished basement, to be considered habitable, it must be equipped with heating equipment. You can either extend your existing system into the basement, or you can add a ductless mini-split as a standalone heating option. Space heaters do not count as heating components according to building code.
Building codes for basement insulation vary by location. Northern parts of the United States require insulation with higher R-values than southern states to combat lower temperatures. Some warmer locations may not require insulation at all. When finishing a basement, you can use a few different kinds of insulation on the walls, including:
Spray foam
Blanket roll
Blanket batt
Foam board
Loose fill
You may need to install a vapor retarder to prevent condensation behind the insulation, depending on the type of insulation you use.
Designing a livable space in an underground room comes with some logistical challenges. Local building codes typically require a proper moisture barrier to improve air quality and prevent mold and mildew from permeating the finished building materials.
Additionally, your contractor may be required to use pressure-treated wood that does not come in contact with the concrete floor or concrete block walls. That means you’ll need spacers under and behind wall framing. Other construction-specific details include the following:
The location of the egress compared to the sleeping area.
Placement of metal doors between habitable areas and control or furnace rooms.
Boilers and boiler rooms cannot sit between any bedroom and the nearest point of egress.
Some states require that habitable spaces sit a specific percentage above grade.
All living spaces must meet basic residential codes as they would in the rest of the house. For example, many electrical codes require GFCI outlets, particularly if they sit within six feet of a plumbing fixture.
You may also be required to conceal wiring so it’s out of sight and with a ceiling clearance of a specific height. If the room requires more power than the current panel can take, you'll need to factor in the cost of a new circuit breaker box or a subpanel as well.
Plumbing code requirements in a finished basement must follow your local residential building codes. You need to follow code when installing:
Toilets
Sinks
Showers or bathtubs
Hot water heaters
Water softeners
Floor drains
Kitchens
Dishwashers
Laundry appliances
If you’re running new plumbing and drainage lines, you must construct cleanouts and shut-off valves to be easily accessible. If you want to conceal the cleanout, it must have access space to accommodate the plumber’s equipment.
Standard carbon monoxide and smoke alarm laws apply to finished basements just like they do to above-grade living spaces. You will need at least one carbon monoxide detector and one smoke detector per floor. If you’re installing a basement kitchen or bedroom, you’ll need a smoke detector in the kitchen and one outside each bedroom. The placement depends on the number of living and sleeping areas as well as the placement of gas-burning appliances.
There are varying basement drywall code requirements you’ll need to consider, too. Boiler rooms in the basement need fire-rated (type X) drywall to slow the spread of a fire from the boiler room to the rest of the living area.
Some municipalities, especially those in colder climates, will require a vapor retarder behind drywall to reduce the risk of moisture and mold growth in finished basements. Mold-resistant drywall (sometimes called “green board” and “purple board” with matching colors to differentiate from other types) normally isn’t required by code, but it’s a good idea to include it.
According to data from Angi, most homeowners are looking for input from a professional, with around 57% wanting a recommendation and about 37% of homeowners wanting sketches or a basic idea for a project. Take a look at how other homeowners feel about prep for a basement remodel.

So, do you need a permit for a finished basement? Absolutely. In order to get the green light to start your basement renovations, you'll need to submit your plans to your local building permit office. In many cases, you will need several licensed professionals to sign off on your plans. Electricians, plumbers, HVAC techs, and even structural engineers may need to give the literal stamp of approval before starting.
Getting approval for a basement conversion and pulling permits can be a complicated process, but luckily, your professional should tackle everything for you. This is one reason why you should hire a basement finishing specialist to finish your basement, as they’ll be more familiar with the requirements and may be able to expedite the permitting process.
From average costs to expert advice, get all the answers you need to get your job done.

A basement remodel can often cost as much as adding another room. However, homeowners should consider the usefulness and ROI of a remodel.

Walkout basements cost more to install than traditional basements. Our guide explores the factors that affect how much a walkout basement costs.

The first step toward a cozy finished basement is adding its framing. How much does it cost to frame a basement? Let's break down the numbers.

You might wonder if your basement is included in the square footage. Keep reading to learn the answers you need so you can maximize your home value.

Have a finished basement and can’t decide how to best use the space? If you’re a fan of entertaining, building a basement bar might be the DIY project for you.

An unfinished basement is often the final frontier of home design. While the uses of other rooms are often preordained, the basement can be so many different things, from a playroom to a home office to a bar.