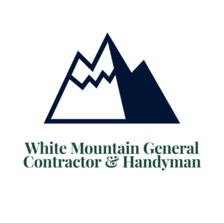
Get matched with top structural engineers in Lee, NH
Enter your zip and get matched with up to 5 pros
Need a pro for your structural engineering project in Lee, NH?
Verified Reviews for Structural Engineering pros in Lee, NH
*The Angi rating for Structural Engineering companies in Lee, NH is a rating based on verified reviews from our community of homeowners who have used these pros to meet their Structural Engineering needs.
*The HomeAdvisor rating for Structural Engineering companies in Lee, NH is a rating based on verified reviews from our community of homeowners who have used these pros to meet their Structural Engineering needs.
Last update on January 17, 2026
Find Structural engineers in Lee
GROOVER SEPTIC DESIGN
GROOVER SEPTIC DESIGN
Home business, no other employes, payment on job completion, cash or personal check.
Home business, no other employes, payment on job completion, cash or personal check.

EHM
EHM
EHM is a structural moving and elevating company that also specializes in foundation repair and replacement. We have been working in the Midwest since the Great Floods of 1993. We specialize in severely comprised foundation issues. We can elevate, level, pier or replace a wall or your entire foundation. We do not do mudjacking, waterproofing or minor crack repair.
"I did not get the service that we originally talked about I am very unhappy"
Donna S on August 2021
EHM is a structural moving and elevating company that also specializes in foundation repair and replacement. We have been working in the Midwest since the Great Floods of 1993. We specialize in severely comprised foundation issues. We can elevate, level, pier or replace a wall or your entire foundation. We do not do mudjacking, waterproofing or minor crack repair.
"I did not get the service that we originally talked about I am very unhappy"
Donna S on August 2021
CIVIL DESIGN ENGINEERING CONSULTANTS LLC
CIVIL DESIGN ENGINEERING CONSULTANTS LLC
ADDITIONAL ADDRESS PO BOX 312.
ADDITIONAL ADDRESS PO BOX 312.
Riverview Home Design Group
Riverview Home Design Group
We are a growing architecture firm located on the south shore of Massachusetts. We specialize in residential additions, renovation, structural design and new construction.
We are a growing architecture firm located on the south shore of Massachusetts. We specialize in residential additions, renovation, structural design and new construction.
Michael Weatherby & Associates
Michael Weatherby & Associates
Full service commercial residential contracting firm, insured, certified EPA firm, HERS certification, VT EMP lead safe practices, over 40 years experience
Full service commercial residential contracting firm, insured, certified EPA firm, HERS certification, VT EMP lead safe practices, over 40 years experience
The Lee, NH homeowners’ guide to structural engineering services
From average costs to expert advice, get all the answers you need to get your job done.

The cost of a structural engineer is easily justifiable given the value they bring to the table. Use this guide to see what hiring your professional will total in Boston, MA.

The cost of a structural engineer is easily justifiable given the value they bring to the table. Use this guide to see what hiring your professional will total in Austin, TX.

Looking to add utility and easier access to your basement? Use this guide on the cost to cut a concrete wall to add a door to your basement.

Keeping your home safe and structurally sound should be a top priority. Learn to recognize the signs of structural damage you should never ignore.

It can be hard to choose the right pro for any job, but it matters. Learn how to hire a structural engineer who'll get the job done right from start to finish.

The right ceiling joist spacing will help support your ceiling and prevent sagging, but there are a number of factors to consider. This guide can help.
- Nottingham, NH Structural engineers
- Epping, NH Structural engineers
- Durham, NH Structural engineers
- Newmarket, NH Structural engineers
- Newfields, NH Structural engineers
- Barrington, NH Structural engineers
- Exeter, NH Structural engineers
- Kensington, NH Structural engineers
- Brentwood, NH Structural engineers
- Raymond, NH Structural engineers
- Stratham, NH Structural engineers
- Fremont, NH Structural engineers
- Madbury, NH Structural engineers
- Northwood, NH Structural engineers
- Greenland, NH Structural engineers
- Deerfield, NH Structural engineers
- Dover, NH Structural engineers
- Kingston, NH Structural engineers
- Danville, NH Structural engineers
- Newington, NH Structural engineers
- East Kingston, NH Structural engineers
- South Hampton, NH Structural engineers
- Portsmouth, NH Structural engineers
- Chester, NH Structural engineers
- Candia, NH Structural engineers
- Somersworth, NH Structural engineers
- Sandown, NH Structural engineers
- North Hampton, NH Structural engineers
- Rollinsford, NH Structural engineers
- 🌱 "Mow a small front yard"
- 🛠 "Fix a leaking pipe under the sink"
- 🏠 "Repair shingles on an asphalt roof"








