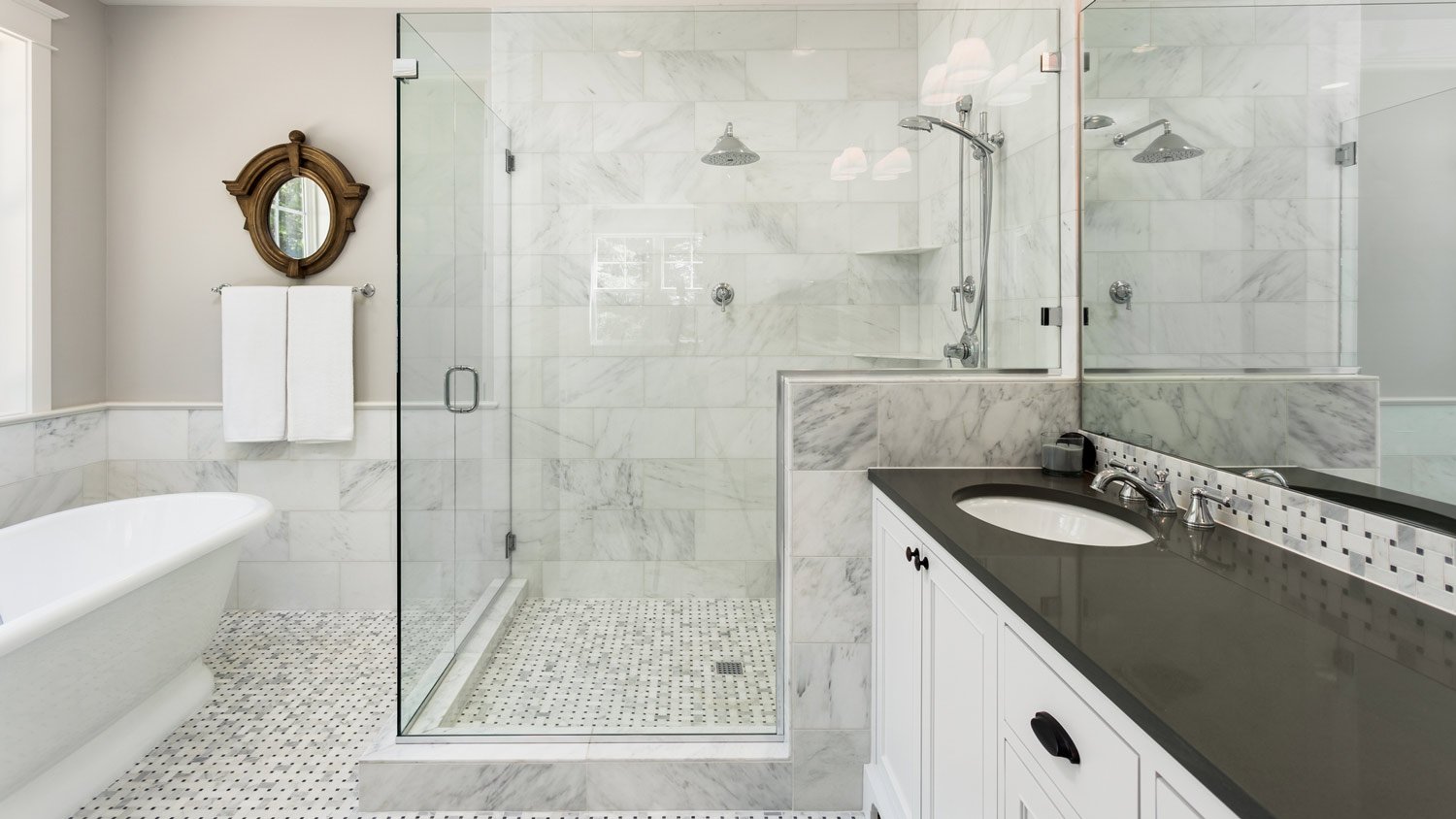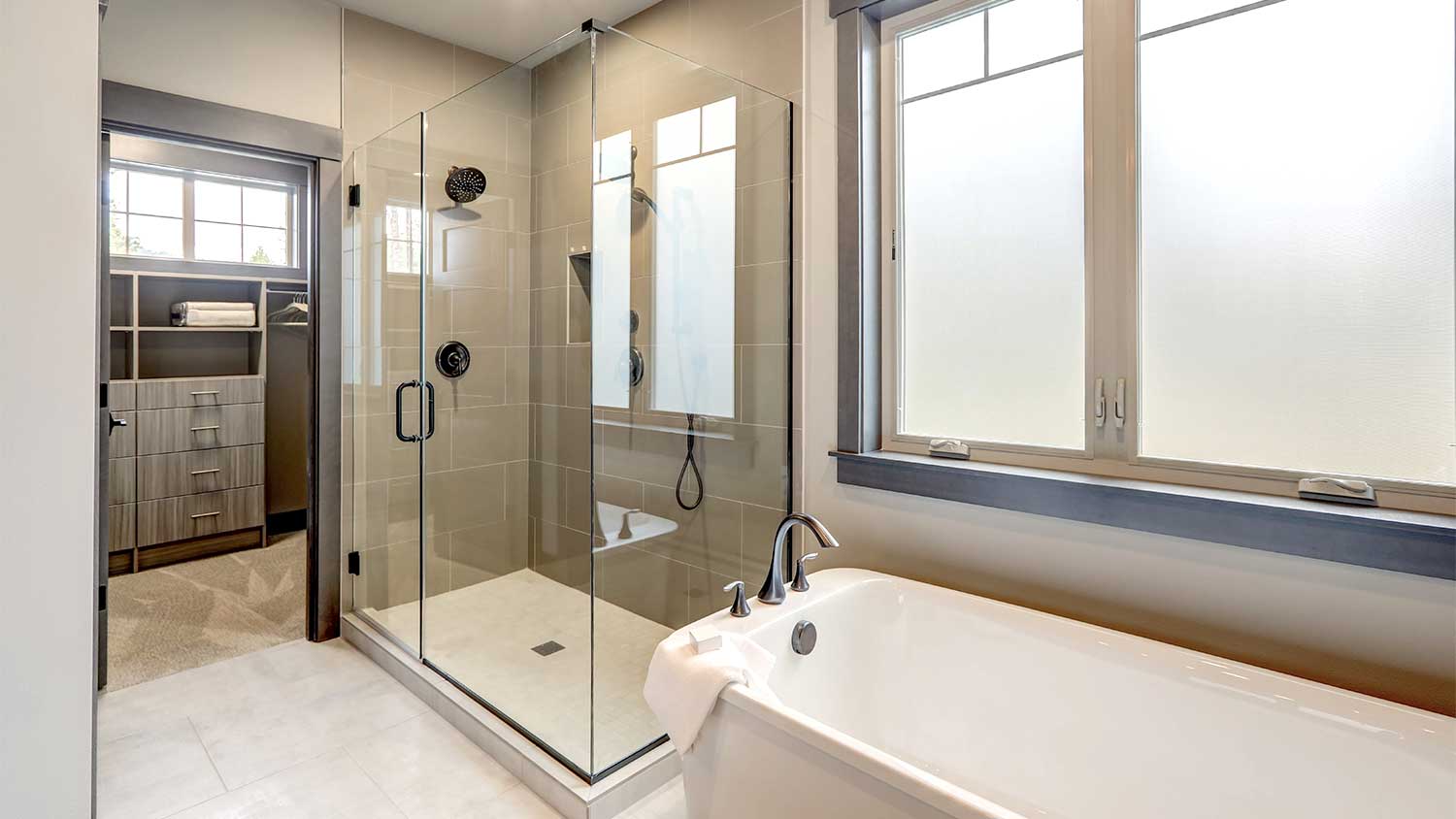
Get matched with top kitchen and bathroom remodelers in Frankton, IN
There are 29 highly-rated local kitchen and bathroom remodelers.
Need a pro for your kitchen and bathroom remodel project in Frankton, IN?
TRUSTED BY FRANKTON, IN HOMEOWNERS
4.6
Average homeowner rating121
Verified kitchen and bathroom remodels reviews
Verified Reviews for Kitchen And Bathroom Remodel pros in Frankton, IN
*The Angi rating for Kitchen And Bathroom Remodel companies in Frankton, IN is a rating based on verified reviews from our community of homeowners who have used these pros to meet their Kitchen And Bathroom Remodel needs.
*The HomeAdvisor rating for Kitchen And Bathroom Remodel companies in Frankton, IN is a rating based on verified reviews from our community of homeowners who have used these pros to meet their Kitchen And Bathroom Remodel needs.
Last update on October 08, 2025
Find Kitchen and bathroom remodelers in Frankton
No results for Kitchen and Bathroom Remodel in
Try adjusting your search criteria.The Frankton, IN homeowners’ guide to kitchen and bathroom remodels
From average costs to expert advice, get all the answers you need to get your job done.

How much does a shower door cost? There are options for every budget. Our guide explains what you’ll pay based on factors like the type of door and labor costs.

Finishing an attic can make a great addition to your home. This guide breaks down the cost to finish an attic, including labor, materials, and more.

Thinking of getting rid of that old bathtub and replacing it with a walk-in shower? This walk-in shower cost guide will help you plan your budget.

Sliding shower doors look great until they start sticking, leaking, or rattling. Discover the most common sliding shower door problems and how to fix them.

Learn about the pros and cons of clawfoot tubs to decide if this elegant freestanding fixture is the right fit for your bathroom remodel.

What is a Roman tub? Learn more about these spa-style bathtubs with deck-mounted faucets and see if they suit your bathroom renovation needs.
- Elwood, IN Kitchen and bathroom remodelers
- Alexandria, IN Kitchen and bathroom remodelers
- Edgewood, IN Kitchen and bathroom remodelers
- Atlanta, IN Kitchen and bathroom remodelers
- Anderson, IN Kitchen and bathroom remodelers
- Summitville, IN Kitchen and bathroom remodelers
- Dayton, IN Kitchen and bathroom remodelers
- Lapel, IN Kitchen and bathroom remodelers
- Chesterfield, IN Kitchen and bathroom remodelers
- Arcadia, IN Kitchen and bathroom remodelers
- Daleville, IN Kitchen and bathroom remodelers
- Windfall, IN Kitchen and bathroom remodelers
- Cicero, IN Kitchen and bathroom remodelers
- Fairmount, IN Kitchen and bathroom remodelers
- Tipton, IN Kitchen and bathroom remodelers
- Yorktown, IN Kitchen and bathroom remodelers
- Gaston, IN Kitchen and bathroom remodelers
- Pendleton, IN Kitchen and bathroom remodelers
- Middletown, IN Kitchen and bathroom remodelers
- Noblesville, IN Kitchen and bathroom remodelers
- Matthews, IN Kitchen and bathroom remodelers
- Markleville, IN Kitchen and bathroom remodelers
- Ingalls, IN Kitchen and bathroom remodelers
- Jonesboro, IN Kitchen and bathroom remodelers
- Swayzee, IN Kitchen and bathroom remodelers
- Sharpsville, IN Kitchen and bathroom remodelers
- Gas City, IN Kitchen and bathroom remodelers
- Muncie, IN Kitchen and bathroom remodelers
- Greentown, IN Kitchen and bathroom remodelers
- Fortville, IN Kitchen and bathroom remodelers
- Countertops and Backsplashes in Frankton
- Glass Block in Frankton
- Bathtub Restoration in Frankton
- Dumpster Service in Frankton
- Electrical in Frankton
- Sunrooms and Patios in Frankton
- Appliance Sales in Frankton
- Lighting in Frankton
- Marble and Granite in Frankton
- Flooring Installation in Frankton
- Plumbing in Frankton
- Unfinished Carpentry in Frankton
- Cabinet Making in Frankton
- Appliance Repair in Frankton
- Modular and Mobile Home Remodel in Frankton
- Ceramic Tile in Frankton






