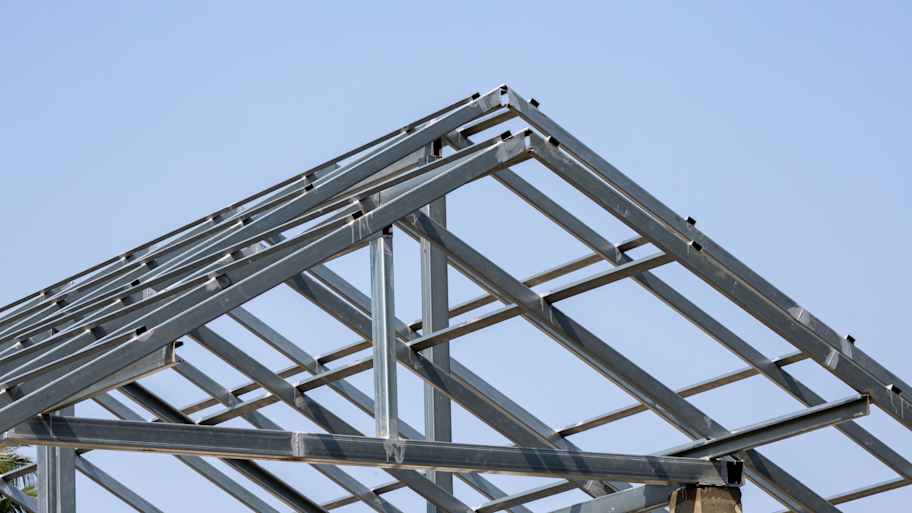
Get matched with top structural engineers in Winchester, NH
Enter your zip and get matched with up to 5 pros
Need a pro for your structural engineering project in Winchester, NH?
Verified Reviews for Structural Engineering pros in Winchester, NH
*The Angi rating for Structural Engineering companies in Winchester, NH is a rating based on verified reviews from our community of homeowners who have used these pros to meet their Structural Engineering needs.
*The HomeAdvisor rating for Structural Engineering companies in Winchester, NH is a rating based on verified reviews from our community of homeowners who have used these pros to meet their Structural Engineering needs.
Last update on January 08, 2026
Find Structural engineers in Winchester
GROOVER SEPTIC DESIGN
GROOVER SEPTIC DESIGN
Home business, no other employes, payment on job completion, cash or personal check.
Home business, no other employes, payment on job completion, cash or personal check.

EHM
EHM
EHM is a structural moving and elevating company that also specializes in foundation repair and replacement. We have been working in the Midwest since the Great Floods of 1993. We specialize in severely comprised foundation issues. We can elevate, level, pier or replace a wall or your entire foundation. We do not do mudjacking, waterproofing or minor crack repair.
"I did not get the service that we originally talked about I am very unhappy"
Donna S on August 2021
EHM is a structural moving and elevating company that also specializes in foundation repair and replacement. We have been working in the Midwest since the Great Floods of 1993. We specialize in severely comprised foundation issues. We can elevate, level, pier or replace a wall or your entire foundation. We do not do mudjacking, waterproofing or minor crack repair.
"I did not get the service that we originally talked about I am very unhappy"
Donna S on August 2021
Michael Weatherby & Associates
Michael Weatherby & Associates
Full service commercial residential contracting firm, insured, certified EPA firm, HERS certification, VT EMP lead safe practices, over 40 years experience
Full service commercial residential contracting firm, insured, certified EPA firm, HERS certification, VT EMP lead safe practices, over 40 years experience
The Winchester, NH homeowners’ guide to structural engineering services
From average costs to expert advice, get all the answers you need to get your job done.

The cost of a structural engineer is easily justifiable given the value they bring to the table. Use this guide to see what hiring your professional will total in Charlotte, NC.

The cost of a structural engineer is easily justifiable given the value they bring to the table. Use this guide to see what hiring your professional will total in Tampa, FL.

The cost of a structural engineer is easily justifiable given the value they bring to the table. Use this guide to see what hiring your professional will total in San Francisco, CA.

Steel beams are critical framing components that support your house. Learn about steel beam sizes and how to determine what size steel beam you need.

Structural steel and wood beams ensure your house is structurally sound. Learn the difference between steel and wood beams and how to choose the right one.

Keeping your home safe and structurally sound should be a top priority. Learn to recognize the signs of structural damage you should never ignore.
- Gill, MA Structural engineers
- Northfield, MA Structural engineers
- Royalston, MA Structural engineers
- Orange, MA Structural engineers
- Erving, MA Structural engineers
- Bernardston, MA Structural engineers
- Athol, MA Structural engineers
- Phillipston, MA Structural engineers
- Turners Falls, MA Structural engineers
- Wendell, MA Structural engineers
- Sullivan, NH Structural engineers
- Winchendon, MA Structural engineers
- 🌱 "Mow a small front yard"
- 🛠 "Fix a leaking pipe under the sink"
- 🏠 "Repair shingles on an asphalt roof"






