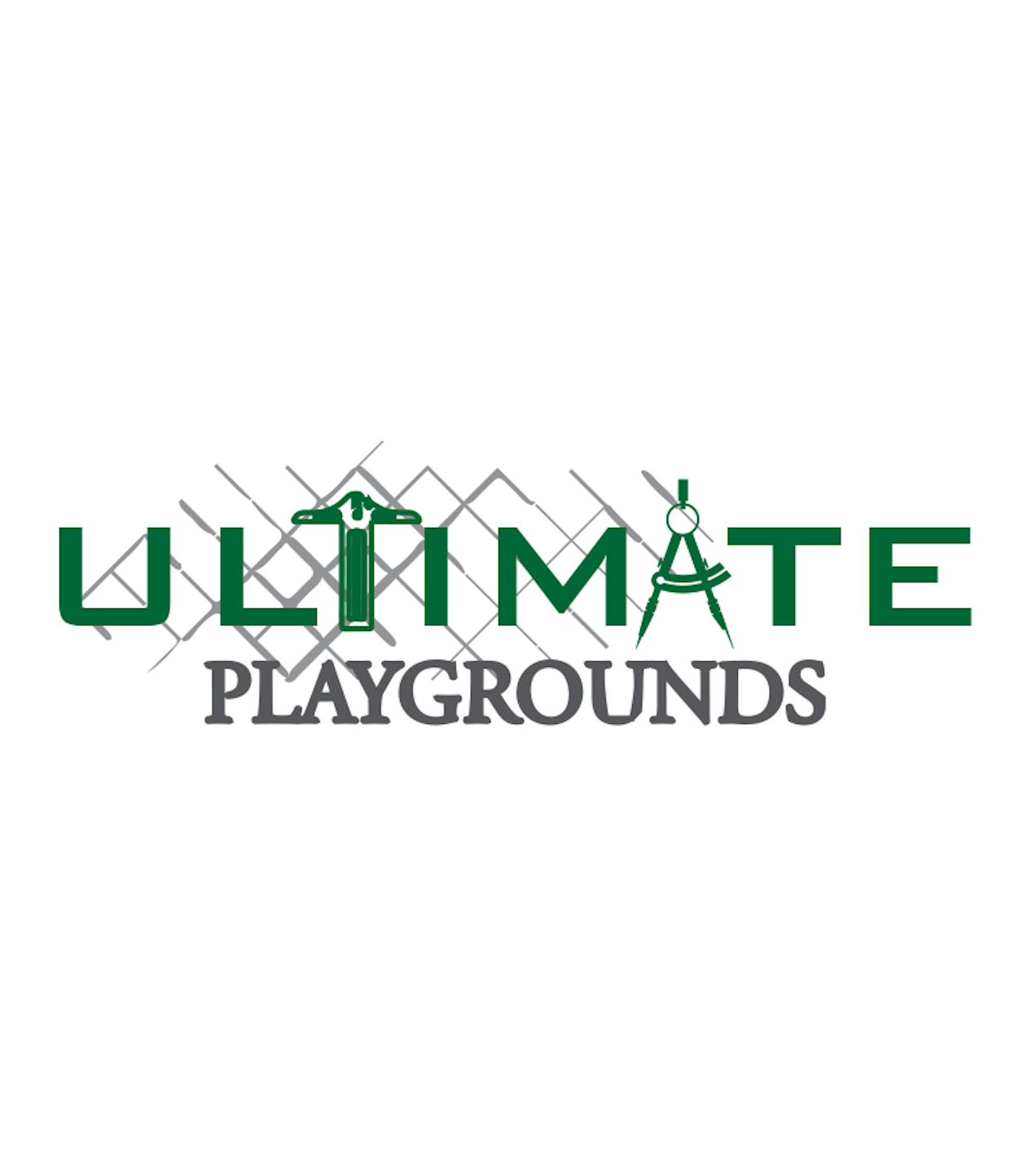
Get matched with top structural engineers in Adams, MN
Enter your zip and get matched with up to 5 pros
Need a pro for your structural engineering project in Adams, MN?
Verified Reviews for Structural Engineering pros in Adams, MN
*The Angi rating for Structural Engineering companies in Adams, MN is a rating based on verified reviews from our community of homeowners who have used these pros to meet their Structural Engineering needs.
*The HomeAdvisor rating for Structural Engineering companies in Adams, MN is a rating based on verified reviews from our community of homeowners who have used these pros to meet their Structural Engineering needs.
Last update on January 11, 2026
Find Structural engineers in Adams

EHM
EHM
EHM is a structural moving and elevating company that also specializes in foundation repair and replacement. We have been working in the Midwest since the Great Floods of 1993. We specialize in severely comprised foundation issues. We can elevate, level, pier or replace a wall or your entire foundation. We do not do mudjacking, waterproofing or minor crack repair.
"I did not get the service that we originally talked about I am very unhappy"
Donna S on August 2021
EHM is a structural moving and elevating company that also specializes in foundation repair and replacement. We have been working in the Midwest since the Great Floods of 1993. We specialize in severely comprised foundation issues. We can elevate, level, pier or replace a wall or your entire foundation. We do not do mudjacking, waterproofing or minor crack repair.
"I did not get the service that we originally talked about I am very unhappy"
Donna S on August 2021

PWC Inspection Service
PWC Inspection Service
Home Inspector servicng SE MN, NE IA, and SW WI.
Home Inspector servicng SE MN, NE IA, and SW WI.

Ultimate Playgrounds, Inc.
Ultimate Playgrounds, Inc.
We design public spaces which bring together people of all ages and abilities, fostering a sense of community and belonging. Our passion is creating incredible, memorable playgrounds and parks. Each project reflects our signature values: exciting & inclusive design, thorough planning, and quality workmanship.
We design public spaces which bring together people of all ages and abilities, fostering a sense of community and belonging. Our passion is creating incredible, memorable playgrounds and parks. Each project reflects our signature values: exciting & inclusive design, thorough planning, and quality workmanship.
The Adams, MN homeowners’ guide to structural engineering services
From average costs to expert advice, get all the answers you need to get your job done.

The cost of a structural engineer is easily justifiable given the value they bring to the table. Use this guide to see what hiring your professional will total in Columbus, OH.

The cost of a structural engineer is easily justifiable given the value they bring to the table. Use this guide to see what hiring your professional will total in Dallas, TX.

The cost of a structural engineer is easily justifiable given the value they bring to the table. Use this guide to see what hiring your professional will total in Austin, TX.

Structural steel and wood beams ensure your house is structurally sound. Learn the difference between steel and wood beams and how to choose the right one.

Wondering what a lally column is? Learn what it is, how it works, when you need one, and the pros and cons in this simple guide.

A home doesn’t collapse unexpectedly. Learn the warning signs that a house will collapse, so you can protect your family and your home.
- Stewartville, MN Structural engineers
- Hayfield, MN Structural engineers
- Hollandale, MN Structural engineers
- Glenville, MN Structural engineers
- Blooming Prairie, MN Structural engineers
- Byron, MN Structural engineers
- Kasson, MN Structural engineers
- Preston, MN Structural engineers
- Chatfield, MN Structural engineers
- Clarks Grove, MN Structural engineers
- Albert Lea, MN Structural engineers
- Rochester, MN Structural engineers
- Mantorville, MN Structural engineers
- 🌱 "Mow a small front yard"
- 🛠 "Fix a leaking pipe under the sink"
- 🏠 "Repair shingles on an asphalt roof"







