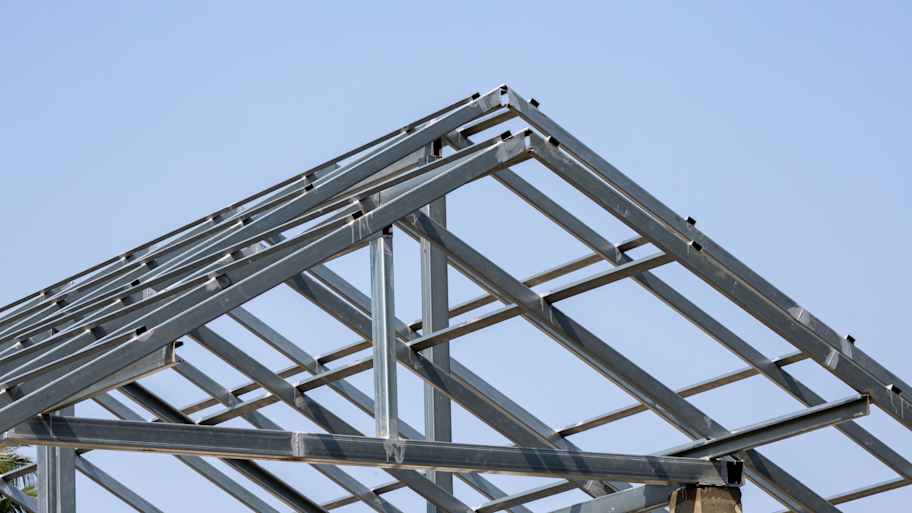
Get matched with top structural engineers in Mount Desert, ME
Enter your zip and get matched with up to 5 pros
Need a pro for your structural engineering project in Mount Desert, ME?
Verified Reviews for Structural Engineering pros in Mount Desert, ME
*The Angi rating for Structural Engineering companies in Mount Desert, ME is a rating based on verified reviews from our community of homeowners who have used these pros to meet their Structural Engineering needs.
*The HomeAdvisor rating for Structural Engineering companies in Mount Desert, ME is a rating based on verified reviews from our community of homeowners who have used these pros to meet their Structural Engineering needs.
Last update on January 20, 2026
Find Structural engineers in Mount Desert

Solid Framing Engineering, LLC
Solid Framing Engineering, LLC
Solid Framing Engineering is a structural engineering firm located in Portland, ME. We offer residential inspections, residential structural retrofit designs, new residential structural designs, drafting and providing signed and sealed drawings.
"He was very receptive and appreciative of feedback on the process and created a exceptional product for me."
Cameron P on November 2025
Solid Framing Engineering is a structural engineering firm located in Portland, ME. We offer residential inspections, residential structural retrofit designs, new residential structural designs, drafting and providing signed and sealed drawings.
"He was very receptive and appreciative of feedback on the process and created a exceptional product for me."
Cameron P on November 2025

EHM
EHM
EHM is a structural moving and elevating company that also specializes in foundation repair and replacement. We have been working in the Midwest since the Great Floods of 1993. We specialize in severely comprised foundation issues. We can elevate, level, pier or replace a wall or your entire foundation. We do not do mudjacking, waterproofing or minor crack repair.
"I did not get the service that we originally talked about I am very unhappy"
Donna S on August 2021
EHM is a structural moving and elevating company that also specializes in foundation repair and replacement. We have been working in the Midwest since the Great Floods of 1993. We specialize in severely comprised foundation issues. We can elevate, level, pier or replace a wall or your entire foundation. We do not do mudjacking, waterproofing or minor crack repair.
"I did not get the service that we originally talked about I am very unhappy"
Donna S on August 2021

North East Roofing
North East Roofing
We Are Maine's Premier Home Improvement Company and considered to be the best in all aspects of Home Improvement in the state of Maine. Our building consultants bring many years of experience to our customers in product selection as well as to concept and final design.
We Are Maine's Premier Home Improvement Company and considered to be the best in all aspects of Home Improvement in the state of Maine. Our building consultants bring many years of experience to our customers in product selection as well as to concept and final design.
LakeHouse Design Build
LakeHouse Design Build
Design Build Contractors for Lakefront and Oceanfront Properties
Design Build Contractors for Lakefront and Oceanfront Properties
The Mount Desert, ME homeowners’ guide to structural engineering services
From average costs to expert advice, get all the answers you need to get your job done.

The cost of a structural engineer is easily justifiable given the value they bring to the table. Use this guide to see what hiring your professional will total in Houston, TX.

The cost of a structural engineer is easily justifiable given the value they bring to the table. Use this guide to see what hiring your professional will total in Los Angeles, CA.

The cost of a structural engineer is easily justifiable given the value they bring to the table. Use this guide to see what hiring your professional will total in Kansas City, MO.

Steel beams are critical framing components that support your house. Learn about steel beam sizes and how to determine what size steel beam you need.

Learn what a structural engineer is, what they do, when you might need to hire one for your home project, and how much they charge.

Do you have an upcoming construction project and aren’t sure whether hiring a structural engineer vs an architect is better? Find out here.
- 🌱 "Mow a small front yard"
- 🛠 "Fix a leaking pipe under the sink"
- 🏠 "Repair shingles on an asphalt roof"






