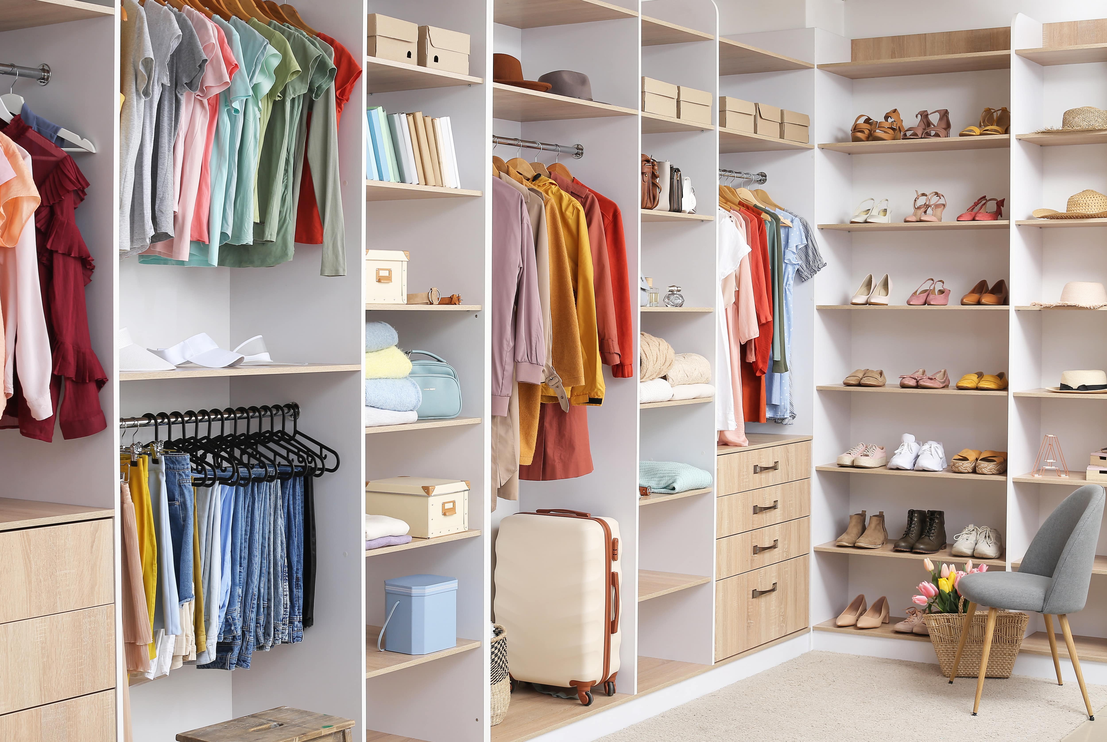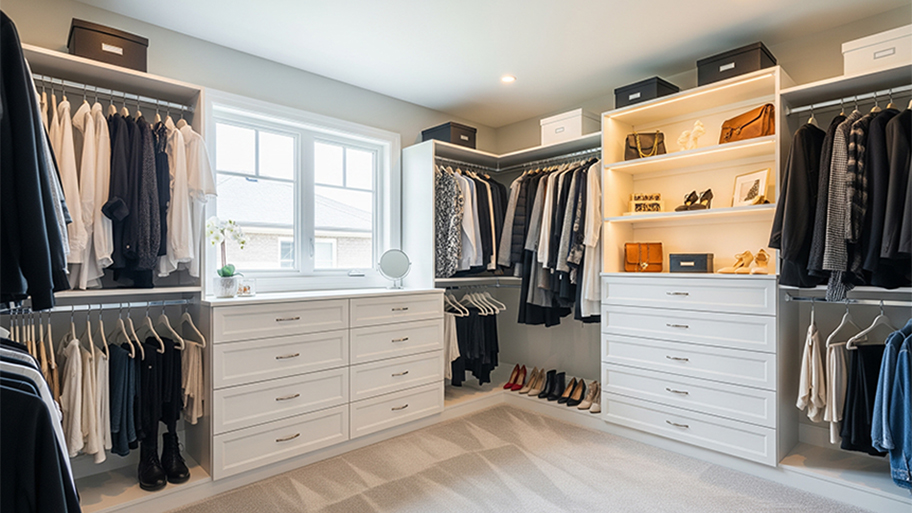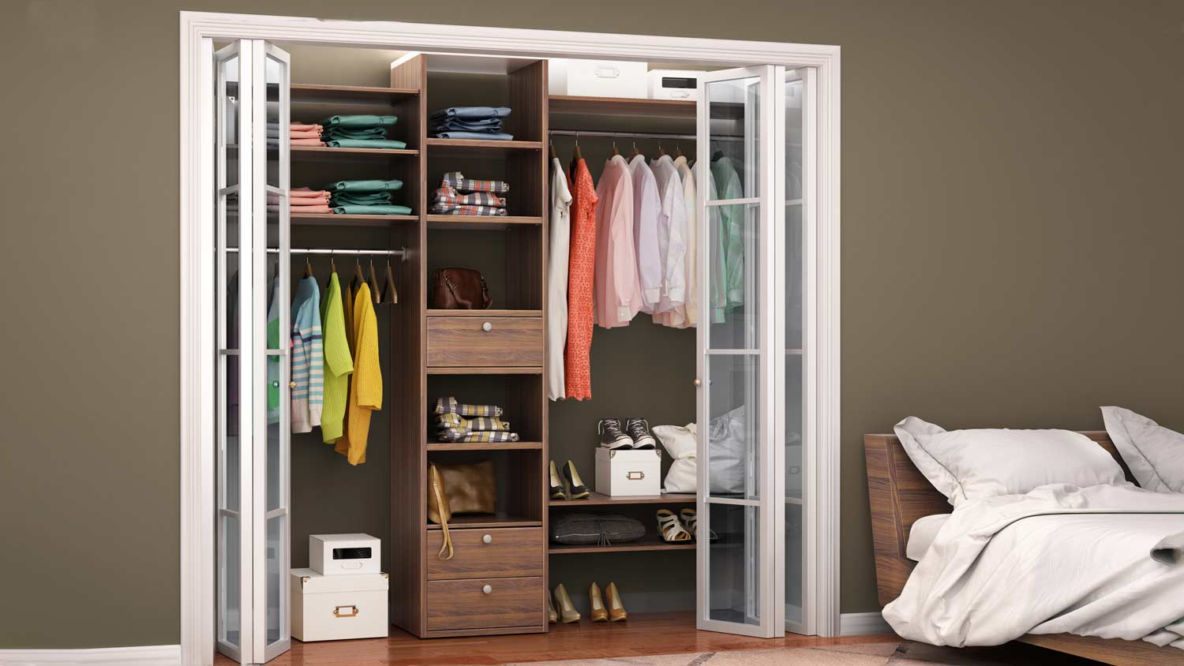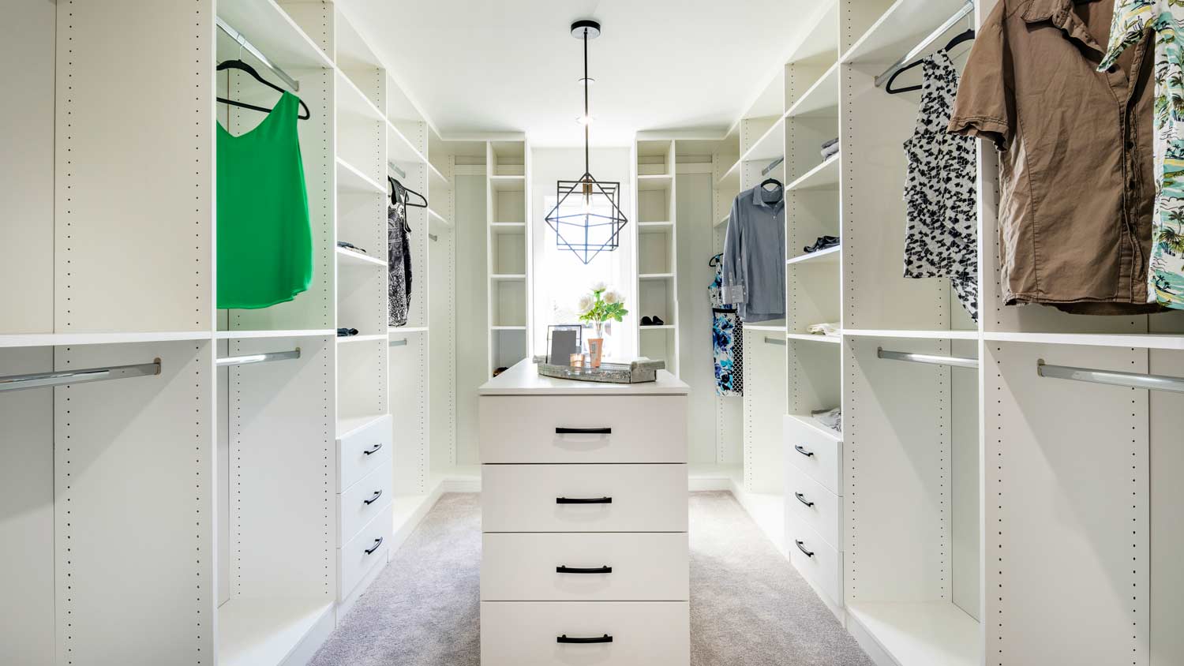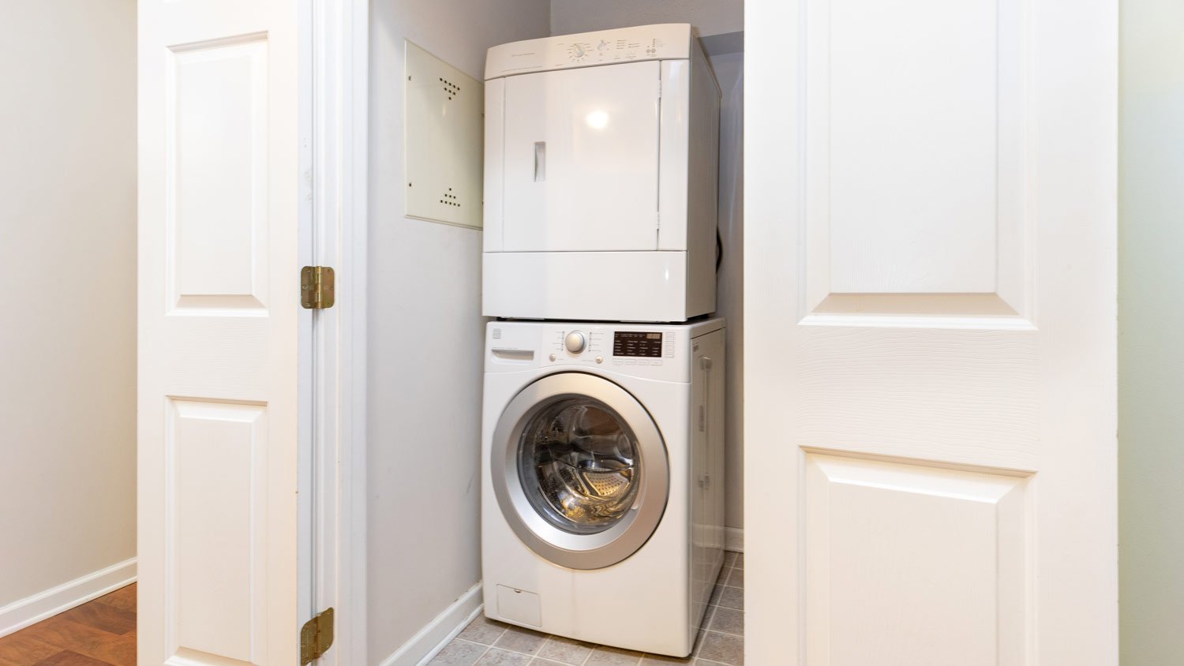
Mad City Windows & Baths
Mad City Windows & Baths
To learn about Mad City Windows and its history, you need to start back in 1998 when our family-owned company first opened its doors and changed the face of home remodeling in Wisconsin. From the beginning, our business has been built on a foundation of friendship and trust and, in return, local homeowners have come to know they can place their trust in us. In order make certain that we consistently earn that trust, we are dedicated to ensuring the expert, seamless delivery of high-quality products and remodeling solutions to homeowners throughout our service area. Today, we expand our home remodeling expertise across Wisconsin, Minnesota, Iowa and Illinois. With over 50,000 completed projects, we take our 2+ decades of experience to serve the communities of Minnesota, Iowa and Illinois. They can expect our highest standard of service and professionalism.
"The shower looks amazing and my boys love it. "
Peggy G on January 2026
To learn about Mad City Windows and its history, you need to start back in 1998 when our family-owned company first opened its doors and changed the face of home remodeling in Wisconsin. From the beginning, our business has been built on a foundation of friendship and trust and, in return, local homeowners have come to know they can place their trust in us. In order make certain that we consistently earn that trust, we are dedicated to ensuring the expert, seamless delivery of high-quality products and remodeling solutions to homeowners throughout our service area. Today, we expand our home remodeling expertise across Wisconsin, Minnesota, Iowa and Illinois. With over 50,000 completed projects, we take our 2+ decades of experience to serve the communities of Minnesota, Iowa and Illinois. They can expect our highest standard of service and professionalism.
"The shower looks amazing and my boys love it. "
Peggy G on January 2026














