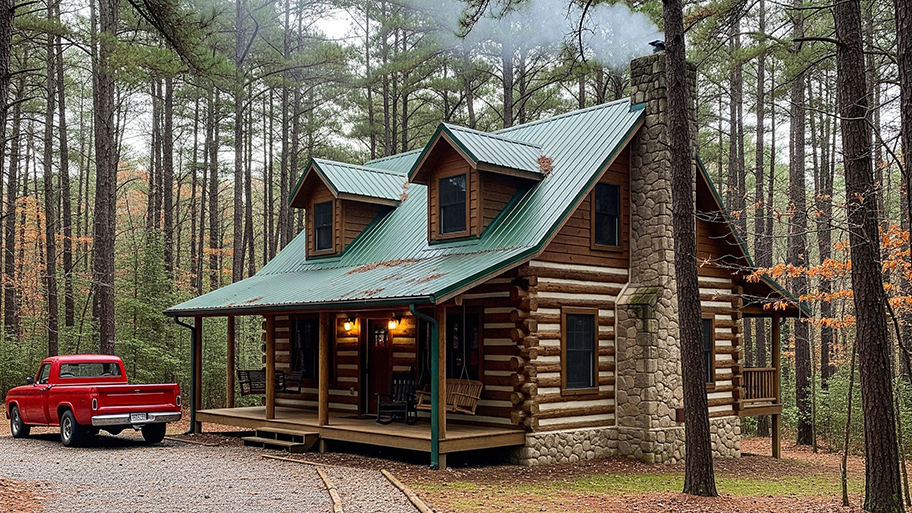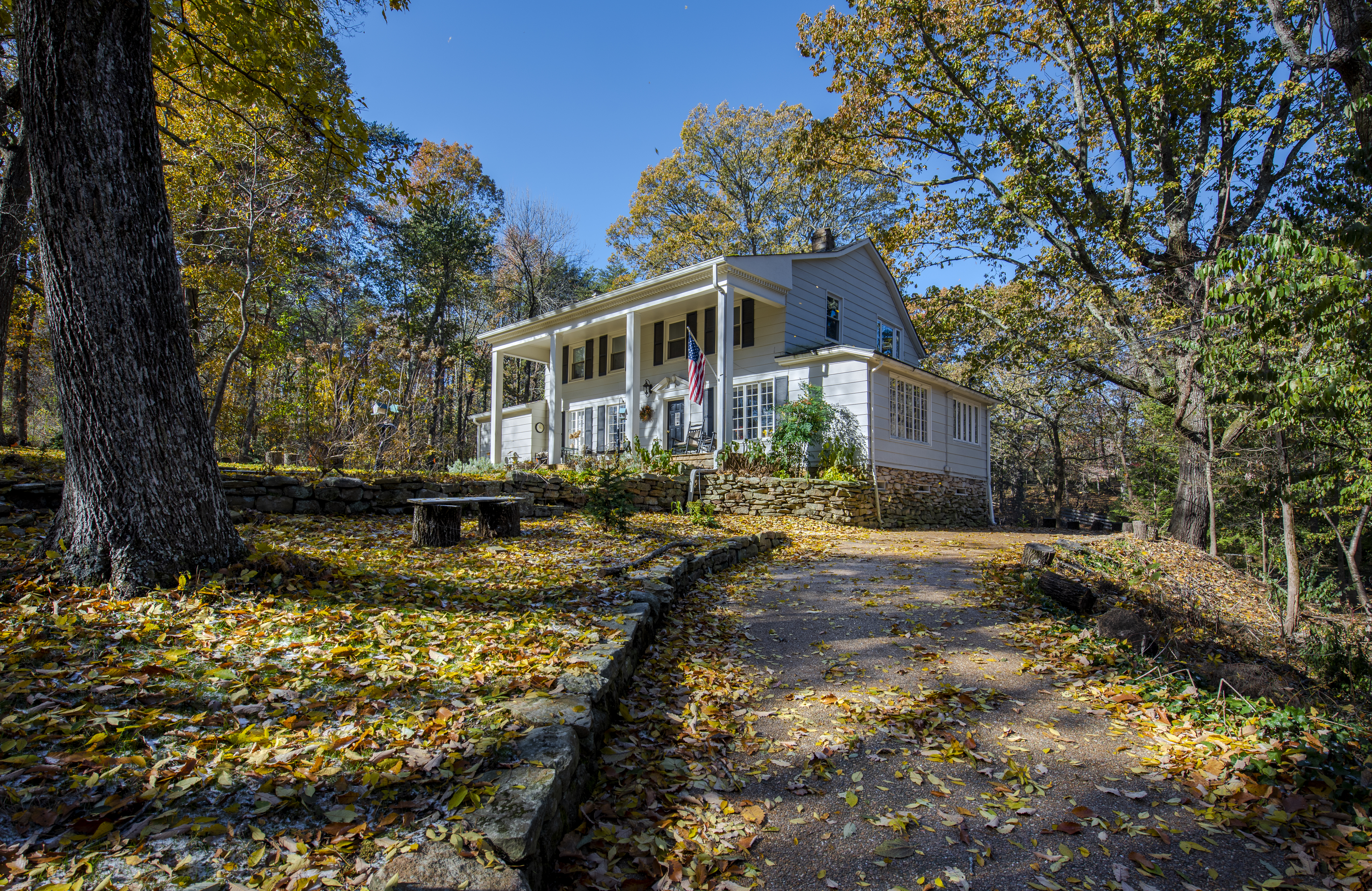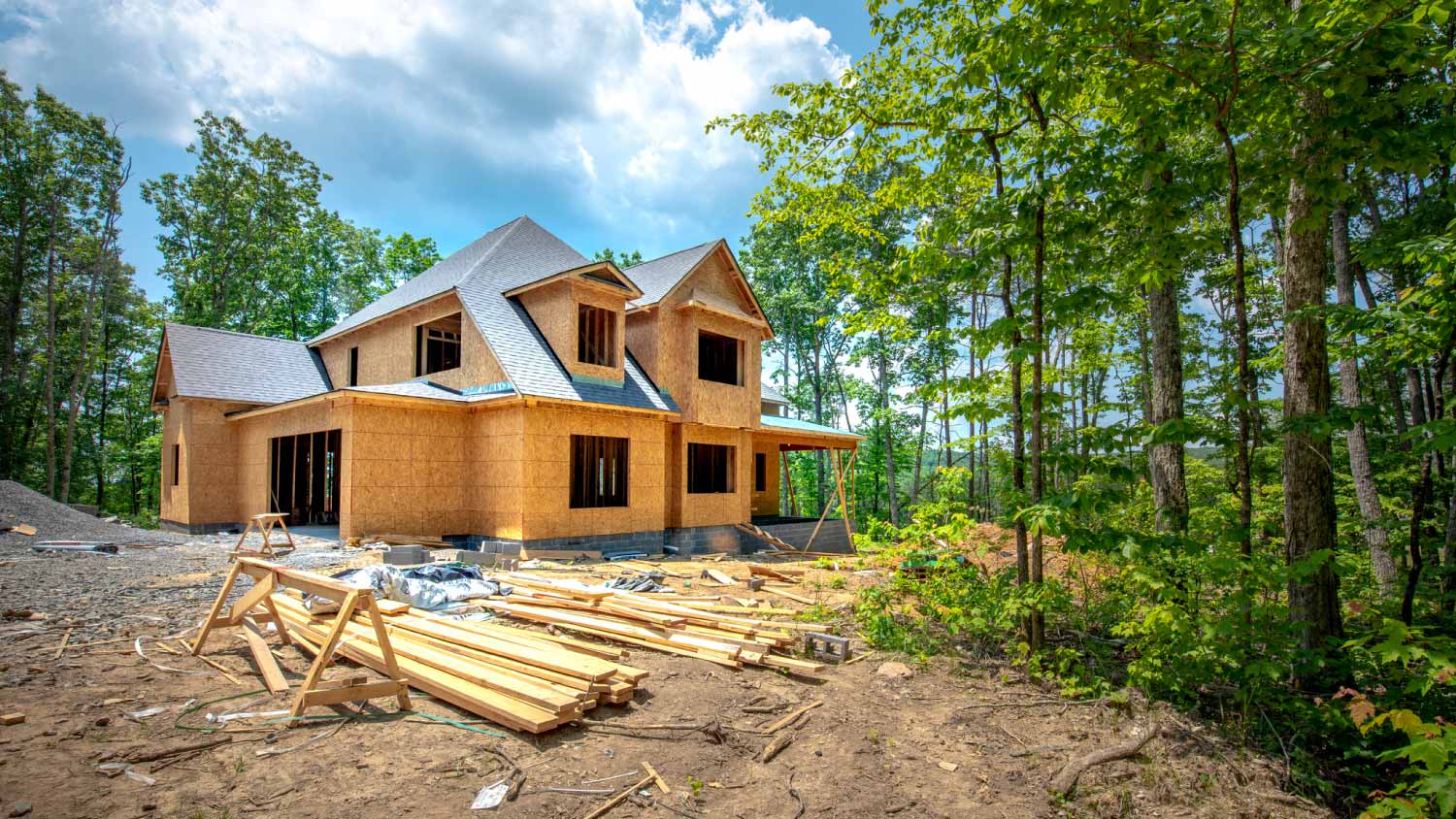
Get matched with top home builders in Lake Los Angeles, CA
There are 4 highly-rated local home builders.
Need a pro for your home building project in Lake Los Angeles, CA?
TRUSTED BY LAKE LOS ANGELES, CA HOMEOWNERS
4.3
Average homeowner rating23
Verified home building services reviews
Verified Reviews for Home Building pros in Lake Los Angeles, CA
*The Angi rating for Home Building companies in Lake Los Angeles, CA is a rating based on verified reviews from our community of homeowners who have used these pros to meet their Home Building needs.
*The HomeAdvisor rating for Home Building companies in Lake Los Angeles, CA is a rating based on verified reviews from our community of homeowners who have used these pros to meet their Home Building needs.
Last update on October 08, 2025
Find Home builders in Lake Los Angeles
Dynabilt Technologies
Dynabilt Technologies
Dynabilt Technologies Corp. manufactures and distributes patented modular steel insulated panelized housing and commercial buildings using the Dynabilt insulated load-bearing Smartest Wall™ panels (Patent No. 5,722.198 & 6,044,603), galvanized steel roof trusses, and floors joists.
Dynabilt Technologies Corp. manufactures and distributes patented modular steel insulated panelized housing and commercial buildings using the Dynabilt insulated load-bearing Smartest Wall™ panels (Patent No. 5,722.198 & 6,044,603), galvanized steel roof trusses, and floors joists.
See It N 3D Design & Technical Illustrations
See It N 3D Design & Technical Illustrations
The end product will be your Blue Prints, Floor Plans, Notes or drawings (non-technical nor artistic required) designed and converted digitally into 3D (Isometric) full color digital images. (animation available). The purpose and value of my service is convey ideas and purpose of my Clients (Architects, Designers, Artists, Contractors, Home Owners etc.) into images from 8.5 to 11" to Large format such as Poster Board or Bill Board size for advertisement or demonstration, Video 3D animation also available. SEEIT N 3D before you build it SAVE $ and TIME. My illustrations are the last step before the project becomes a reality. I have saved my clients thousands of dollars by allowing a Virtual Reality Preview of the end product/ project using the proposed materials, colors and textures. Email for a free consultation, include samples for a quote.
The end product will be your Blue Prints, Floor Plans, Notes or drawings (non-technical nor artistic required) designed and converted digitally into 3D (Isometric) full color digital images. (animation available). The purpose and value of my service is convey ideas and purpose of my Clients (Architects, Designers, Artists, Contractors, Home Owners etc.) into images from 8.5 to 11" to Large format such as Poster Board or Bill Board size for advertisement or demonstration, Video 3D animation also available. SEEIT N 3D before you build it SAVE $ and TIME. My illustrations are the last step before the project becomes a reality. I have saved my clients thousands of dollars by allowing a Virtual Reality Preview of the end product/ project using the proposed materials, colors and textures. Email for a free consultation, include samples for a quote.
Rans Group
Rans Group
General Contracting firm with extensive specialty in Custom Cabinetry, Finish Carpentry, Architectural Millwork. We also offer typical Contracting services such as Electrical, Painting, Home remodeling and Maintenance. Owner operated, Established 1978, Licensed, Bonded & Workman's Compensation Insured.
General Contracting firm with extensive specialty in Custom Cabinetry, Finish Carpentry, Architectural Millwork. We also offer typical Contracting services such as Electrical, Painting, Home remodeling and Maintenance. Owner operated, Established 1978, Licensed, Bonded & Workman's Compensation Insured.
Environmental Testing & Research Laboratories, Inc
Environmental Testing & Research Laboratories, Inc
ETR Laboratories in an analytic laboratory with a broad range of commercial, industrial and individual clients. We provide analytic services using a wide variety of scientific methods including GC/MS, IC/MS, GIR, NMR and SEM equipment. We can do particle analysis, organic and inorganic chemical analysis and micro analysis on biological and other materials. Private water analysis is our specialty. Award winning. Additional DBA - Environmental Testing & Research Laboratories Inc, ETR Labs, ETR Laboratories.
"as advertised"
Nancy C on July 2018
ETR Laboratories in an analytic laboratory with a broad range of commercial, industrial and individual clients. We provide analytic services using a wide variety of scientific methods including GC/MS, IC/MS, GIR, NMR and SEM equipment. We can do particle analysis, organic and inorganic chemical analysis and micro analysis on biological and other materials. Private water analysis is our specialty. Award winning. Additional DBA - Environmental Testing & Research Laboratories Inc, ETR Labs, ETR Laboratories.
"as advertised"
Nancy C on July 2018
The Lake Los Angeles, CA homeowners’ guide to home building services
From average costs to expert advice, get all the answers you need to get your job done.
 •
•Use our home demolition cost calculator to estimate your project’s price. Learn what factors impact costs and how to budget for your home demolition.

Log cabin costs vary depending on the size of the cabin, the location, and the cabin style. This guide will help you figure out the true cost of a log cabin.
 •
•Get transparent shed repair cost info so you can learn average prices, cost factors, and ways to save on shed repairs for your home.
 •
•Discover the cost to build a saltbox house. Learn about price factors, regional variations, and ways to save on your saltbox home construction project.
 •
•Discover how much it costs to build a cob house, including average prices, cost factors, and tips to help you plan your sustainable home project.

Dreaming of a custom home but not sure where to start? Use this guide on building a custom home to stay organized and ensure you have all your bases covered.
- Palmdale, CA Home builders
- Hi Vista, CA Home builders
- Littlerock, CA Home builders
- Lancaster, CA Home builders
- Pearblossom, CA Home builders
- Acton, CA Home builders
- Edwards, CA Home builders
- Del Sur, CA Home builders
- Quartz Hill, CA Home builders
- Pinon Hills, CA Home builders
- Rosamond, CA Home builders
- Phelan, CA Home builders
- Adelanto, CA Home builders
- Wrightwood, CA Home builders
- Lake Hughes, CA Home builders
- Saugus, CA Home builders
- Agua Dulce, CA Home builders
- Boron, CA Home builders
- Canyon Country, CA Home builders
- La Crescenta, CA Home builders
- Tujunga, CA Home builders
- Altadena, CA Home builders
- La Canada Flintridge, CA Home builders
- Valencia, CA Home builders
- Sierra Madre, CA Home builders
- Sunland, CA Home builders
- Verdugo City, CA Home builders
- Bradbury, CA Home builders
- California City, CA Home builders
- Duarte, CA Home builders





