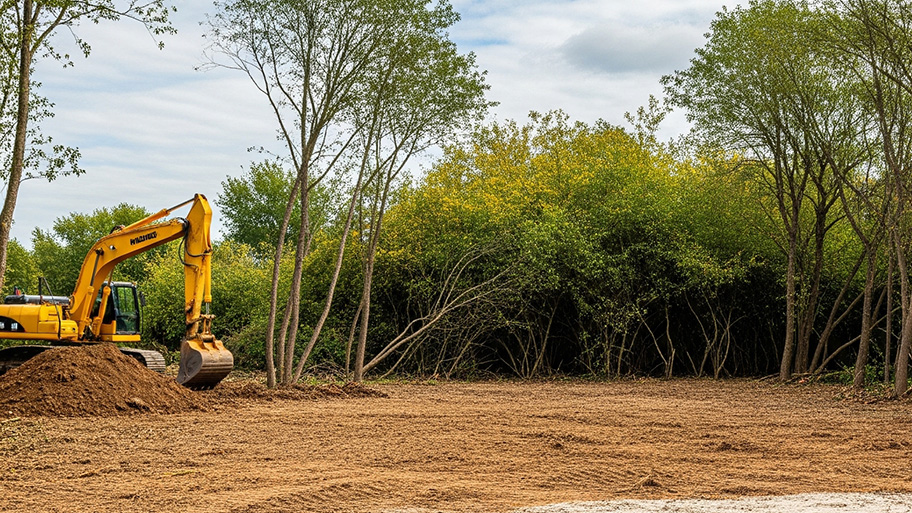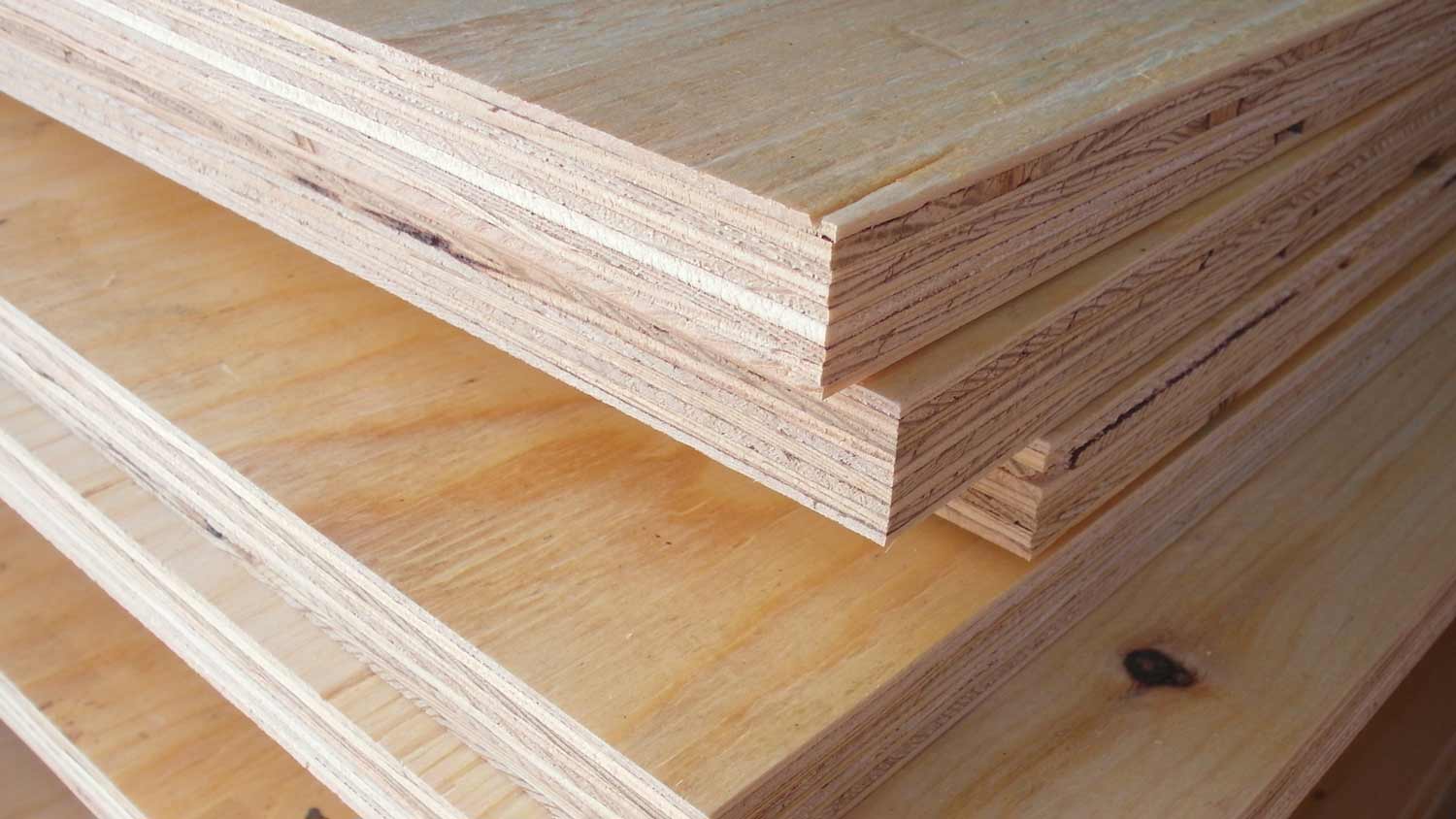
Going from an undeveloped plot to your dream home can be expensive. Learn about the cost to develop land and what factors can affect your total.
Nail your home improvement project by ensuring you have the right amount of plywood


The amount of plywood you need depends on the size of the plywood sheets.
You might need as few as eight sheets to as many as 62 sheets.
A carpenter can recommend the proper number of plywood sheets you need.
Plywood is a versatile material commonly used in flooring, framing, and roofing projects. If you’re wondering how much plywood you need, this handy plywood calculator will help you estimate your material needs, allowing you to purchase the correct amount for your project.
The most common plywood projects are flooring, walls, ceilings, and roofing, and it can also be used to board up windows to protect your home from storm damage. Here’s a quick glance at the number of plywood sheets you’d need for each project.
| Project | Approximate Square Footage | Number of 4x8 Plywood Sheets Needed | Number of 5x5 Plywood Sheets Needed |
|---|---|---|---|
| Flooring | 216 | 8 | 10 |
| Walls | 352 | 13 | 17 |
| Ceiling | 216 | 8 | 10 |
| Roofing | 1,700 | 62 | 79 |
Determining the correct amount of plywood you need for your project helps prevent over- or under-buying. Use the following formula to determine your plywood needs.
Number of Plywood Sheets Needed = [Total Surface Area / Plywood Sheet Area] x 1.15
Dividing the total surface area by the plywood surface area gives you the approximate number of plywood sheets you’ll need. Then, multiply it by 1.15 to account for 15% overage (which helps if you make a mistake or underestimate your plywood needs).
For example, a 4x8 sheet of plywood has a surface area of 32 square feet, while a 5x5 sheet of plywood has a surface area of 25 square feet. From there, you can determine your budget. Note that plywood subflooring costs between $600 and $700.

Now that you know the formula you need to use to calculate the amount of plywood you’ll need for your project, you must first determine the size of the area where the plywood will be installed. Here’s how to do that.
If you’re replacing subflooring with new plywood, you’ll need to know the surface area of the floor.
Measure the floor or ceiling’s width from wall to wall.
Repeat for the opposite width.
Multiply the two widths together to get the total surface area.
For an irregular-shaped room, divide it into sections and measure each, then add the sections together.
Divide the total square footage by the square footage of the plywood sheet, then add 15% to account for overage.
For example, if your room measures 12 feet by 10 feet, the total area is 120 square feet. If the room has a small 4-foot-square alcove, you’d add the area of that space (16 square feet) to the main room’s area for 136 square feet total. You’d need around five 4x8 plywood sheets for the floor or ceiling in this room.
Measuring walls for plywood is similar to measuring floors. Here’s how to do it:
Measure the height and width of each wall in the room.
For each wall, multiply the width by the height.
Add the areas together for all the walls in the room.
Divide the total square footage by the square footage of the plywood sheet, then add 15% to account for overage.
For example, if your room has two 10x8 walls and two 10x12 walls, you’d have a total of 400 square feet. You’d need around 15 4x8 plywood sheets for the walls in this room.
Plywood provides a stable base for roofing shingles. Here’s how to measure your roof for plywood:
Measure and multiply the length and width of each roof section.
Add the area of all roof sections together.
Subtract any obstructions, like chimneys or skylights, from your total roof area.
Divide the total square footage by the square footage of the plywood sheet, then add 15% to account for overage.
For example, if your roof measures 1,700 square feet in total, you’d need around 62 4x8 plywood sheets to cover it. Measuring the area of a roof can be hazardous, so hire a professional roofer to do it for you.
Who you hire to install plywood depends on the type of project you’re undertaking. A flooring specialist can be hired to replace the subfloor in your home. For roofing projects, a professional roofer can measure and install plywood with the proper roof sheathing size.
In most cases, a professional carpenter can handle just about any plywood project, from subfloor installation to cabinetry or framing a room. The hourly cost to hire a carpenter ranges from $75 to $130, depending on the carpenter's experience level and the labor costs in your area.
prompt, finished quick, honored their word!!
Quick response and completion of service.
I highly recommend this company. They called minutes after I posted on Home Advisor. After agreeing on a day and time for them to do the work, they arrived on time, and completed my dryer vent cleaning to my complete satisfaction. Also, their pricing is very reasonable.
Miguel is a pro. He did a great job prepping my house which had not seen paint in more than a decade. He was responsive to emails and worked with me along the way if I had found issues. Would recommend him for painting and carpentry.
Very well. The crew was very polite and conscientious. Carpentry repairs were done very well and professionally as well. Mr. Gomes was willing to return for a couple of touch-up items after the job was completed.
Absolute Plumbing and Mechanical (Midlothian)? Absolutely NOT! With taking 4 months to install a half bath; making and leaving a mess of house, outbuilding and yard; using inferior materials; poor communications and attitude, why would you use this provider? While the owner claims all workers...
They cancelled the apt. Two month wait.
They did a great job, very professional and knowledgeable. James was especially polite, consciencous and proficient. He stayed later one day to finish up the job well rather than leave the job unfinished for another day. Would highly recommend their services.
Very good. They were polite, on time and good communication.
Dale completed not only the requested screen repairs but other carpentry needs and projects in the house. Excellent work, prompt and thorough. He is now on my quick dial.
From average costs to expert advice, get all the answers you need to get your job done.

Going from an undeveloped plot to your dream home can be expensive. Learn about the cost to develop land and what factors can affect your total.

Recessed living rooms used to be popular but have fallen out of favor. This guide discusses the cost to raise a sunken living room to modernize your home.

Installing a dumbwaiter can save you time and energy. Learn how much a dumbwaiter costs with this guide.

Don’t let your DIY project drain your wallet. Homeowners and professionals share tips on keeping costs down when tackling home improvement projects.

As you ring in the new year, you may wonder: What are the top home improvement ideas of 2025? Read on for a full breakdown of in-demand projects on the horizon.

When planning a home renovation or remodel, asking your contractor to reduce the price of the job is never an easy task. But negotiation is possible! Read these tips for negotiating with a contractor the right (and effective) way.