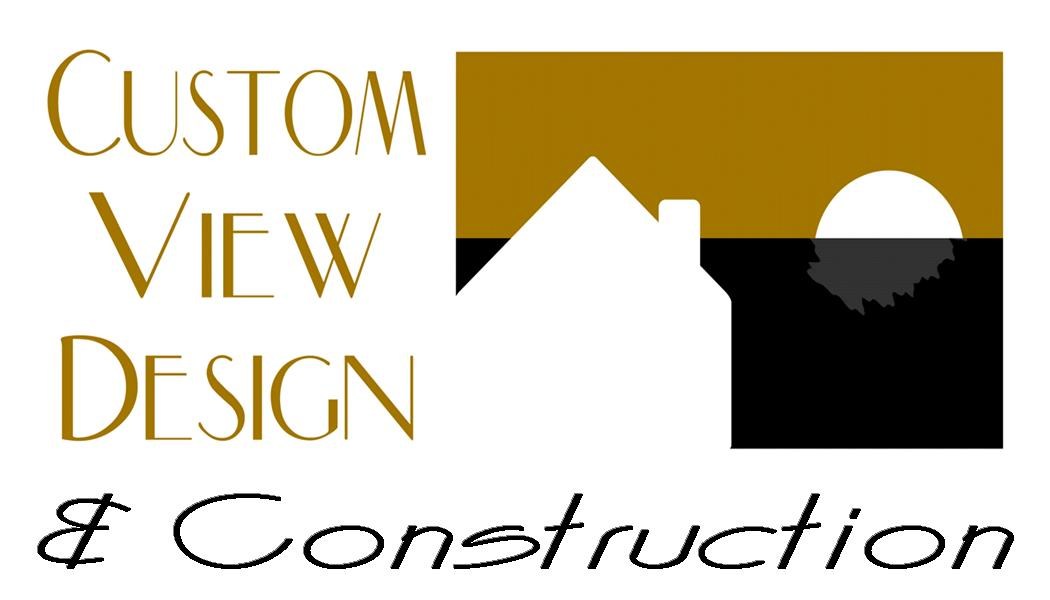
Get matched with top structural engineers in Schofield, WI
Enter your zip and get matched with up to 5 pros
Need a pro for your structural engineering project in Schofield, WI?
Find Structural engineers in Schofield

EHM
EHM
EHM is a structural moving and elevating company that also specializes in foundation repair and replacement. We have been working in the Midwest since the Great Floods of 1993. We specialize in severely comprised foundation issues. We can elevate, level, pier or replace a wall or your entire foundation. We do not do mudjacking, waterproofing or minor crack repair.
"I did not get the service that we originally talked about I am very unhappy"
Donna S on August 2021
EHM is a structural moving and elevating company that also specializes in foundation repair and replacement. We have been working in the Midwest since the Great Floods of 1993. We specialize in severely comprised foundation issues. We can elevate, level, pier or replace a wall or your entire foundation. We do not do mudjacking, waterproofing or minor crack repair.
"I did not get the service that we originally talked about I am very unhappy"
Donna S on August 2021

Custom View Design and Construction
Custom View Design and Construction
At Custom View Design and Construction we help you every step of the way for your construction project. From designing your project with our 3d imaging and animation software to the actual construction and finishing up with a interior designer (if wanted). We will help by also reviewing other builders bids with you so you are sure you are getting the what you want for the best price.
At Custom View Design and Construction we help you every step of the way for your construction project. From designing your project with our 3d imaging and animation software to the actual construction and finishing up with a interior designer (if wanted). We will help by also reviewing other builders bids with you so you are sure you are getting the what you want for the best price.

Ultimate Playgrounds, Inc.
Ultimate Playgrounds, Inc.
We design public spaces which bring together people of all ages and abilities, fostering a sense of community and belonging. Our passion is creating incredible, memorable playgrounds and parks. Each project reflects our signature values: exciting & inclusive design, thorough planning, and quality workmanship.
We design public spaces which bring together people of all ages and abilities, fostering a sense of community and belonging. Our passion is creating incredible, memorable playgrounds and parks. Each project reflects our signature values: exciting & inclusive design, thorough planning, and quality workmanship.
Verified Reviews for Structural Engineering pros in Schofield, WI
*The Angi rating for Structural Engineering companies in Schofield, WI is a rating based on verified reviews from our community of homeowners who have used these pros to meet their Structural Engineering needs.
*The HomeAdvisor rating for Structural Engineering companies in Schofield, WI is a rating based on verified reviews from our community of homeowners who have used these pros to meet their Structural Engineering needs.
Last update on January 02, 2026
The Schofield, WI homeowners’ guide to structural engineering services
From average costs to expert advice, get all the answers you need to get your job done.

The cost of a structural engineer is easily justifiable given the value they bring to the table. Use this guide to see what hiring your professional will total in Denver, CO.

The cost of a structural engineer is easily justifiable given the value they bring to the table. Use this guide to see what hiring your professional will total in Orlando, FL.

The cost of a structural engineer is easily justifiable given the value they bring to the table. Use this guide to see what hiring your professional will total in Atlanta, GA.

Keeping your home safe and structurally sound should be a top priority. Learn to recognize the signs of structural damage you should never ignore.

It can be hard to choose the right pro for any job, but it matters. Learn how to hire a structural engineer who'll get the job done right from start to finish.

Do you have an upcoming construction project and aren’t sure whether hiring a structural engineer vs an architect is better? Find out here.
- Rib Mountain, WI Structural engineers
- Ringle, WI Structural engineers
- Kronenwetter, WI Structural engineers
- Maine, WI Structural engineers
- Marathon, WI Structural engineers
- Aniwa, WI Structural engineers
- Merrill, WI Structural engineers
- Wittenberg, WI Structural engineers
- Edgar, WI Structural engineers
- Stratford, WI Structural engineers
- Antigo, WI Structural engineers
- Athens, WI Structural engineers
- Tigerton, WI Structural engineers
- Wausau, WI Structural engineers
- Plumbing in Schofield
- Roofing in Schofield
- Tree Service in Schofield
- Cleaning in Schofield
- Deck Maintenance in Schofield
- Electrical in Schofield
- Concrete Driveways in Schofield
- Kitchen And Bath Remodeling in Schofield
- Pest Control in Schofield
- Handyman Service in Schofield
- Exterior Painting in Schofield
- Painting in Schofield
- Epoxy Flooring in Schofield
- Mailbox Repair in Schofield
- Landscaping in Schofield
- Window Treatments in Schofield
- Home Builders in Schofield
- Leaf Removal in Schofield
- Garbage Collection in Schofield
- Garage Doors in Schofield
- Concrete Repair in Schofield
- Basement Waterproofing in Schofield
- Lawn And Yard Work in Schofield
- Concrete Leveling in Schofield
- Insulation in Schofield
- Roof Cleaning in Schofield
- Small Appliance Repair in Schofield
- Roof Ice And Snow Removal in Schofield
- Window Cleaning in Schofield
- Driveways in Schofield
- 🌱 "Mow a small front yard"
- 🛠 "Fix a leaking pipe under the sink"
- 🏠 "Repair shingles on an asphalt roof"





