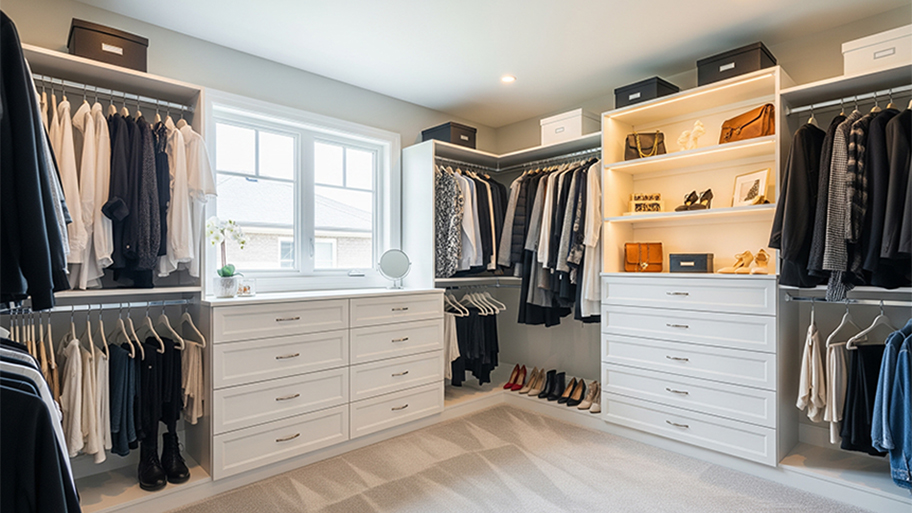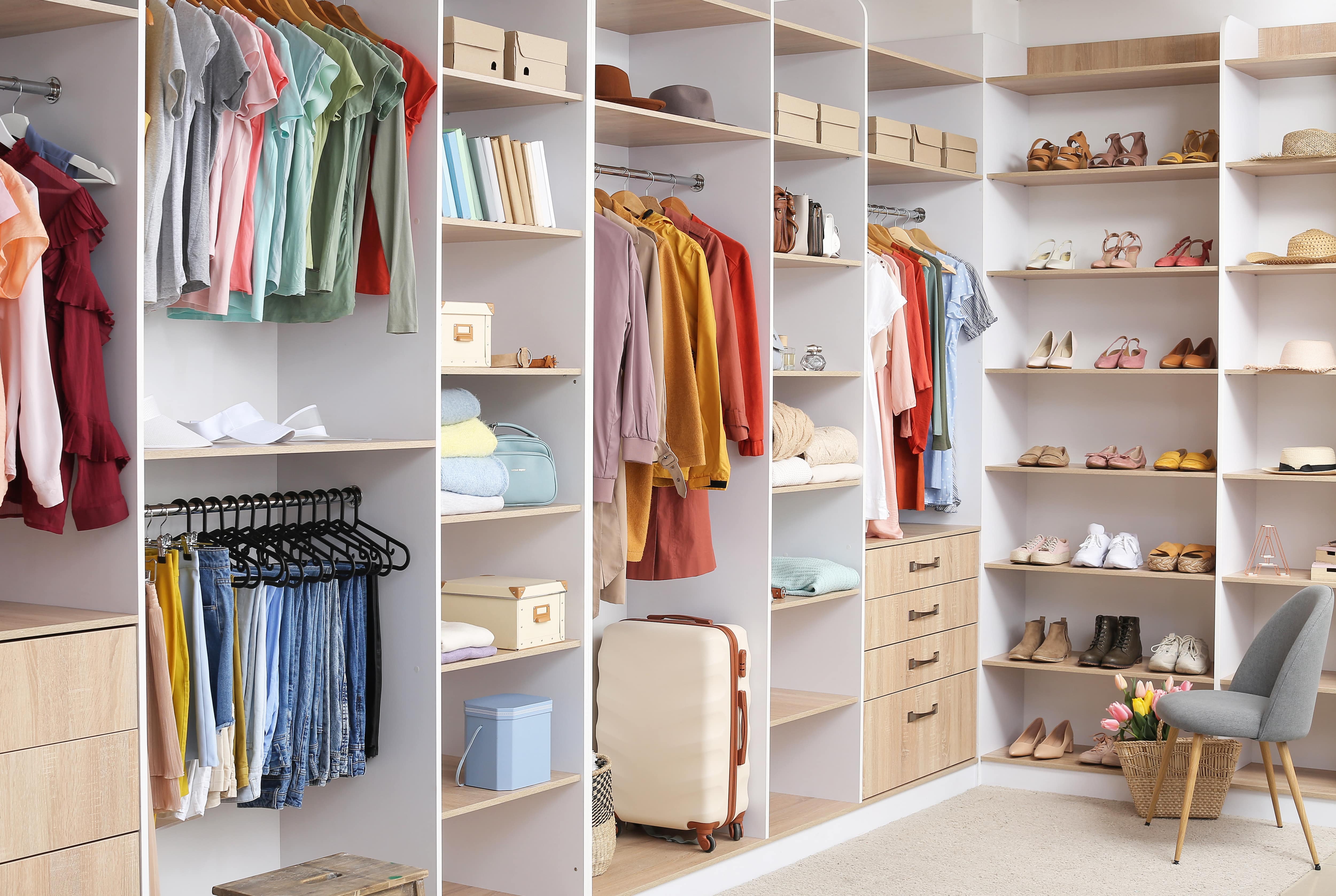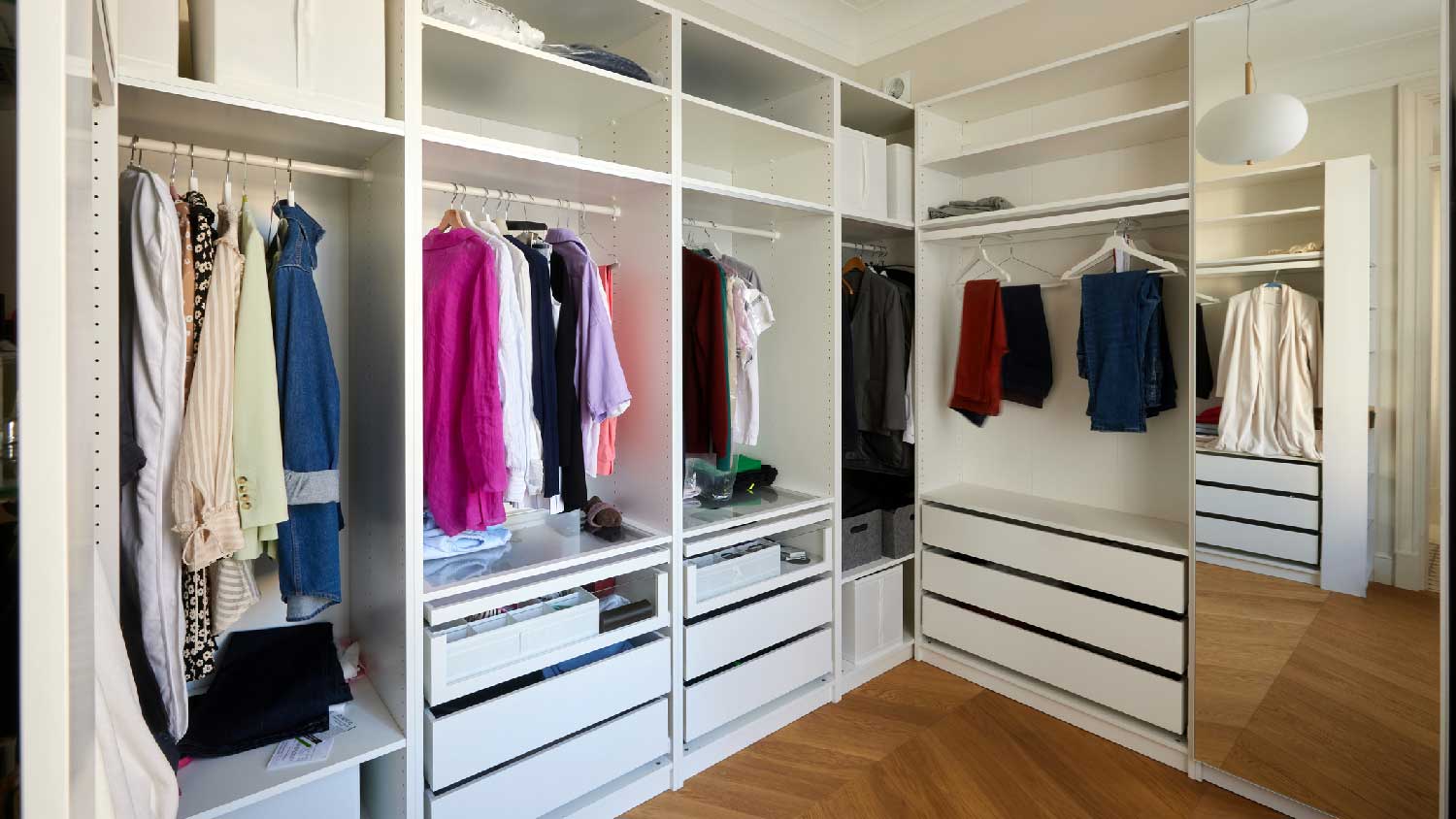
The Home Depot - Cabinet Makeover
The Home Depot - Cabinet Makeover
Do you like the layout of your kitchen, but don't like the way your cabinets look? Then cabinet refacing might be a good option for you. This mini-makeover changes the style and color of your cabinets in less time than a full kitchen remodel. Add new countertops and a backsplash or enhance your kitchen's functionality by adding an island or in-cabinet organization features. Plus you can still use your kitchen and appliances during the quick 3 to 5 day install.
"Too privy"
Jeff S on December 2024
Do you like the layout of your kitchen, but don't like the way your cabinets look? Then cabinet refacing might be a good option for you. This mini-makeover changes the style and color of your cabinets in less time than a full kitchen remodel. Add new countertops and a backsplash or enhance your kitchen's functionality by adding an island or in-cabinet organization features. Plus you can still use your kitchen and appliances during the quick 3 to 5 day install.
"Too privy"
Jeff S on December 2024
















