
Discover the average custom closet cost, including price ranges and key factors, to help you budget and plan your project with confidence.
Building closet dreams one two-by-four at a time


Installing your dream bedroom closet can improve your home’s organization and storage space. Whether you're adding a reach-in closet to an empty wall or designing a walk-in from scratch, learning how to build a bedroom closet is a rewarding project. Design and build a closet that fits your needs and looks great, too.
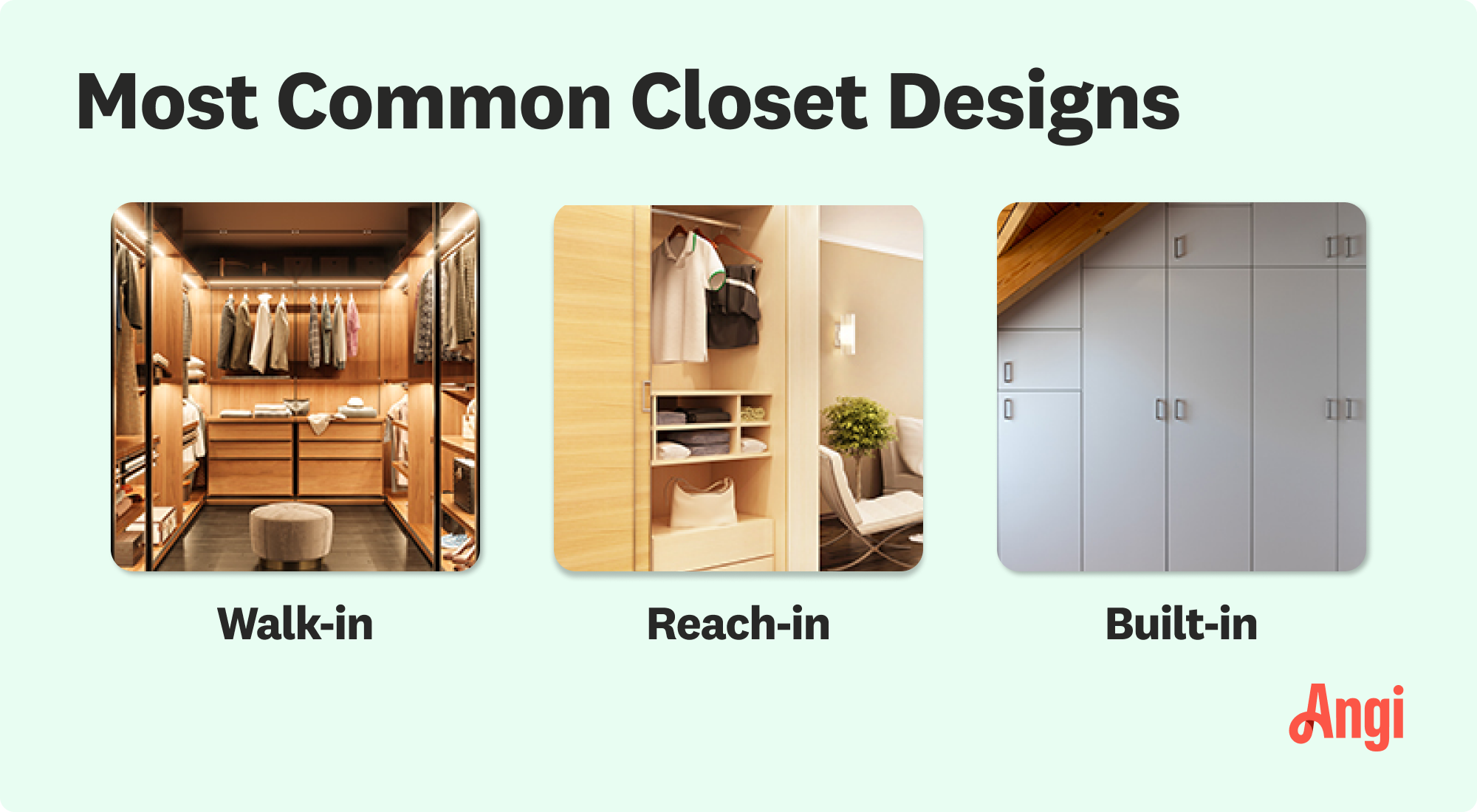
Your first step is learning how to design a closet and create a game plan before you start building. Think about your closet type. Do you have room for a walk-in closet design, or are you building a standing reach-in closet size? Then, figure out your storage needs. Are you storing items beyond clothes and shoes? Do you need space for accessories, bags, luggage, or seasonal items? Keep in mind that a simple reach-in closet can cost as little as $600 for materials, while a high-end walk-in closet can run up to $5,000.
Once you know what you need, sketch a layout of the space and label where you want rods, shelves, drawers, and lighting. Single rod heights are 66 inches, and if you're doing double hanging rods, the upper rod is 80 inches while the bottom rod is 40 inches off the ground. Don't forget to consider clearance to make sure the closet won't block pathways or doors.
Depending on your closet size, you may need to install light fixtures or ventilation. You can learn how to install a light fixture or add a vent to the space, but these jobs are more challenging to DIY. Hire an electrician near you and a local duct installer to tackle these projects before building.
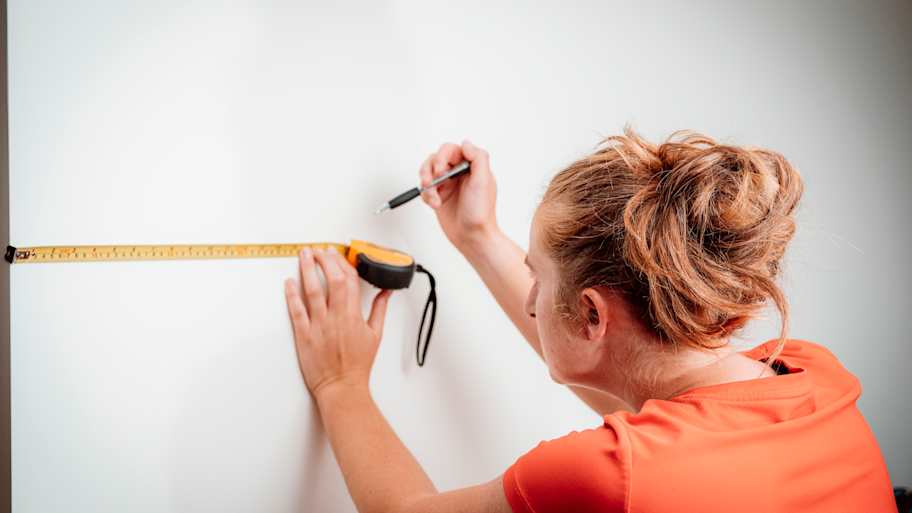
Mark the closet dimensions on the floor, walls, and ceiling using a pencil, level, and chalk line. Find the studs in the walls using a stud finder. This is where you’ll anchor the frame for strength. Corners and walls should be 90 degrees, so double-check those measurements. To help visualize the space, use painter's tape to map the layout.
Measure out the size of your horizontal and vertical two-by-fours. The horizontal two-by-fours will line the top and bottom of the closet, while the vertical two-by-fours create the studs for the frame. Use a miter or circular saw to cut the lumber to size. Wear safety glasses while cutting.
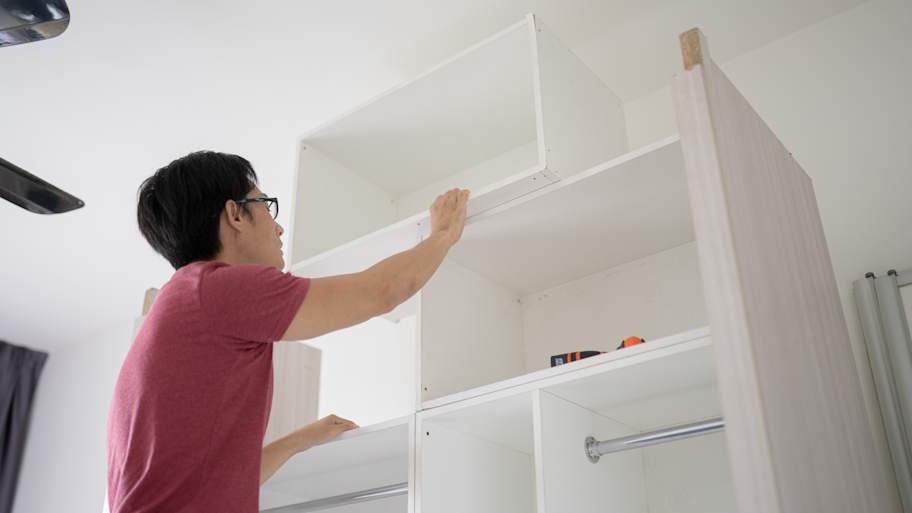
As you work through this step, make use of your level to keep everything plumb. Construct the base and top plates using horizontal two-by-fours first, anchoring them into the floor and ceiling with drywall screws. If you’re anchoring into concrete or tile, use masonry screws and a hammer drill. Add vertical two-by-four studs between the plates every 16 inches on center. Frame in the closet opening and include a header, king studs, and trimmer studs if you're adding a door.
Attach drywall or plywood to the frame with drywall screws or nails. Apply joint compound and drywall tape over seams. Once it's dry, sand it smooth. If the closet is near a bathroom or in an area with high humidity, opt for moisture-resistant drywall.
Prime the drywall to seal the surface and then paint with a durable finish like satin or semi-gloss. Consider using a light color to make the closet feel more open and help you see things inside clearly. Apply additional coats as needed to achieve the desired look.
Use a miter saw to cut trim corners at 45-degree angles for professional-looking joints. Install baseboards along the floor inside and outside the closet, and use casing around the door opening. Caulk gaps and fill nail holes before painting the trim for a seamless finish.
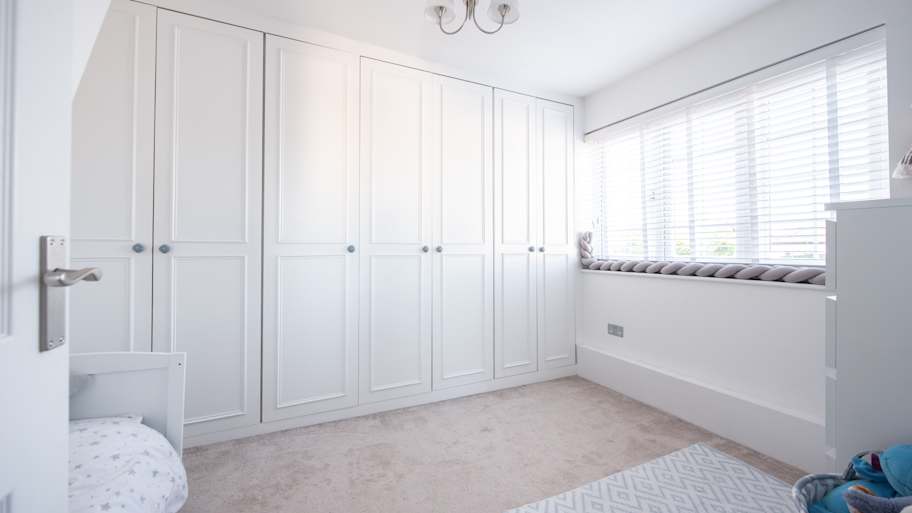
Choose from closet door alternatives that match your space. Hinged doors are a classic that provide full access, but need swing clearance. Sliding doors are good for tight spaces, but limit access to half the closet at a time. Bifold closet doors are a great middle ground that fold out and take up less room. Install your preferred door style according to the manufacturer's instructions and make sure everything is level so the doors operate smoothly.
With your storage needs in mind, install closet organization, whether you want to know how to install wire closet shelves or how to build drawers for the closet. Based on your layout, install shelves, rods, and drawers. Start from the top down to make installation easier and avoid crouching over finished lower sections. Anchor components to studs or use heavy-duty wall anchors. Add extras like baskets, shoe racks, or hooks to maximize use.
Thanks to the extra space and convenience, you can recoup as much as a 60% ROI on a quality closet remodel. That means you can expect to get back up to two-thirds of your upfront closet remodel cost if you put your home on the market.
Building a bedroom closet is a lofty task, and you want to make sure the project is completed accurately. Avoid these mistakes to build a solid storage space.
Skipping the planning phase. Don’t rush in without a clear layout and measurements. It can lead to wasted space or structural issues.
Ignoring stud locations. Failing to anchor frames or shelves into wall studs can result in weak and unstable construction.
Forgetting about clearance. Make sure doors can open fully and there’s space for drawers or baskets to slide out.
Overloading one area. Concentrating too much weight (like heavy shelving) in one section without proper support can cause sagging or damage.
Overcomplicating the layout. Too many small compartments or custom features can reduce usable space and increase the project cost.
Not leveling frames or doors. A crooked frame or door can cause doors to stick or not close properly.
Failing to account for lighting. A dark closet is hard to use. Add lighting or wiring for future fixtures if needed.
Neglecting ventilation. Walk-in closets need some airflow to prevent mustiness or mold.
DIYing a bedroom closet can be a rewarding project for handy homeowners comfortable with using the tools required for this project. Especially when working with a simple layout, like a basic reach-closet with straightforward framing and organization, it's a good way to stay budget-conscious.
However, if you're creating a closet with a complex design, building a walk-in closet, or making structural changes, hiring a local closet maker is your best bet. The cost to install a custom closet ranges between $1,080 and $3,230, but can be thousands more for a luxurious walk-in closet. If electrical or HVAC work is involved in making your dream closet, you'll want to hire pros to take care of that, unless you have extensive knowledge in that area.
From average costs to expert advice, get all the answers you need to get your job done.

Discover the average custom closet cost, including price ranges and key factors, to help you budget and plan your project with confidence.

Discover the cost to hire a professional closet organizer, including average prices, cost factors, and tips to help you budget and maximize your investment.
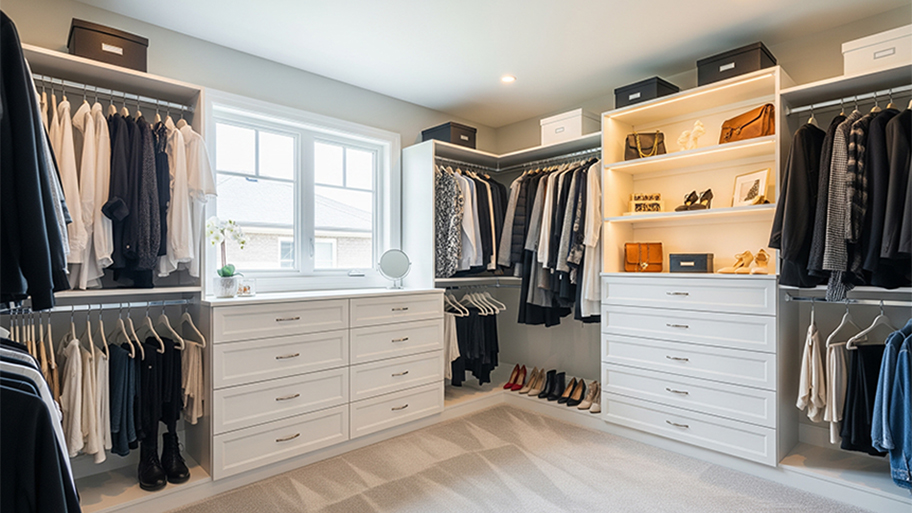
The cost of a closet remodel depends on the closet size, materials used, and the level of customization. Learn what else influences your closet remodel cost.
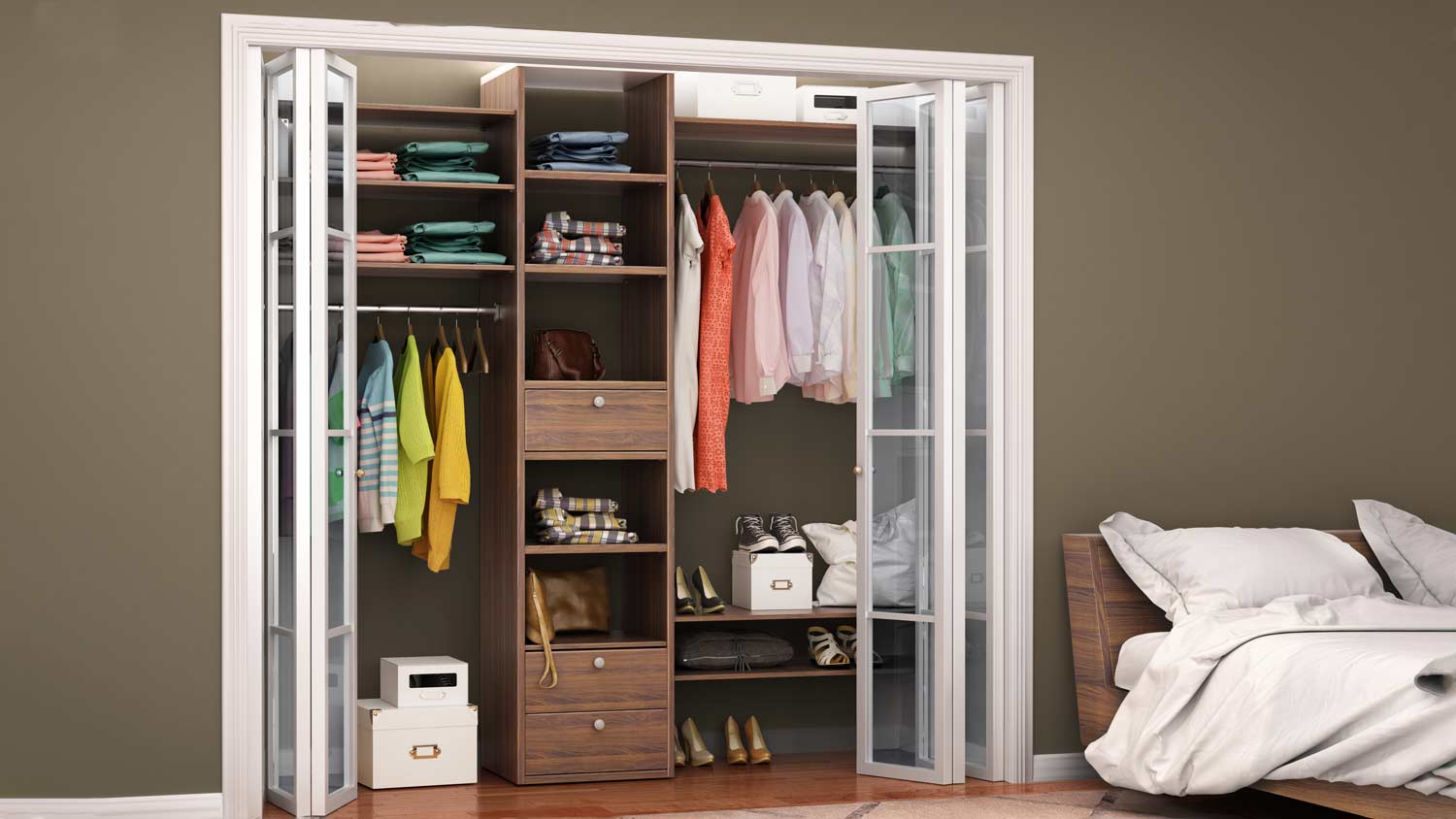
Frustrated by your closet door sticking or falling off track? Learn how to adjust bifold closet doors for smooth traction that makes your mornings easier.

A well-crafted closet can instantly make your mornings more enjoyable. Learn how to design a closet that blends functionality with style.

What is a built-in closet? Learn about this storage solution and why so many homeowners desire it.