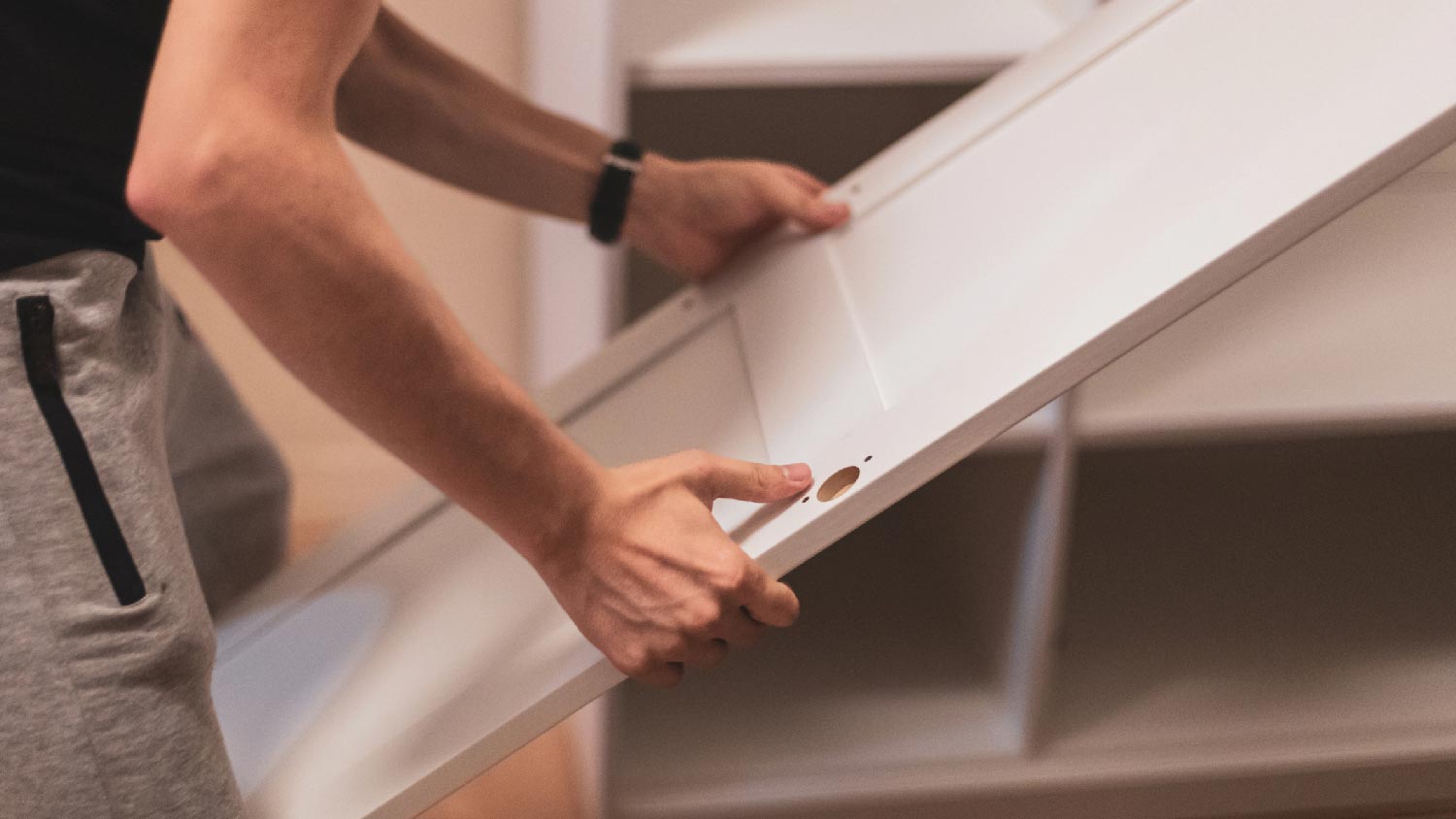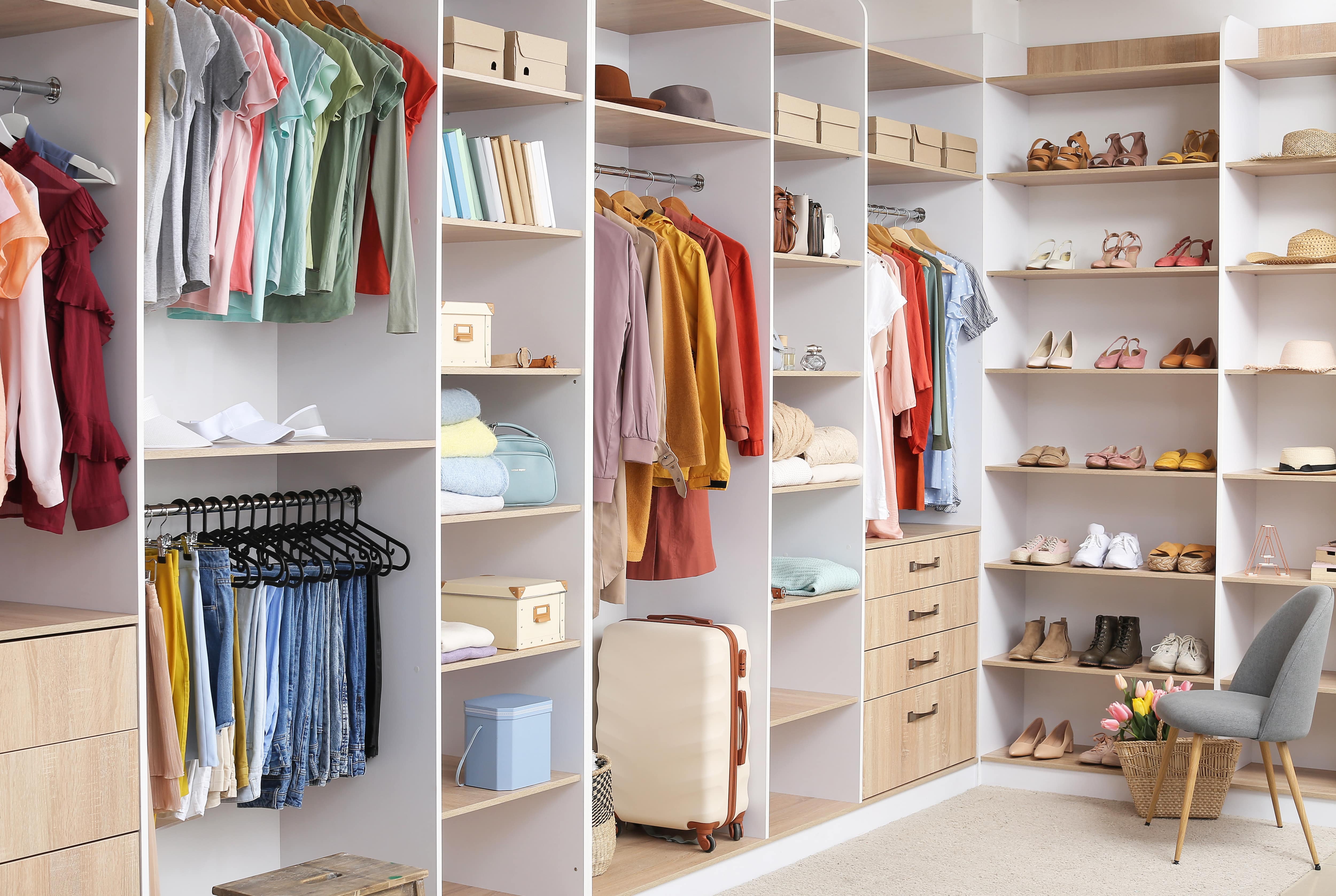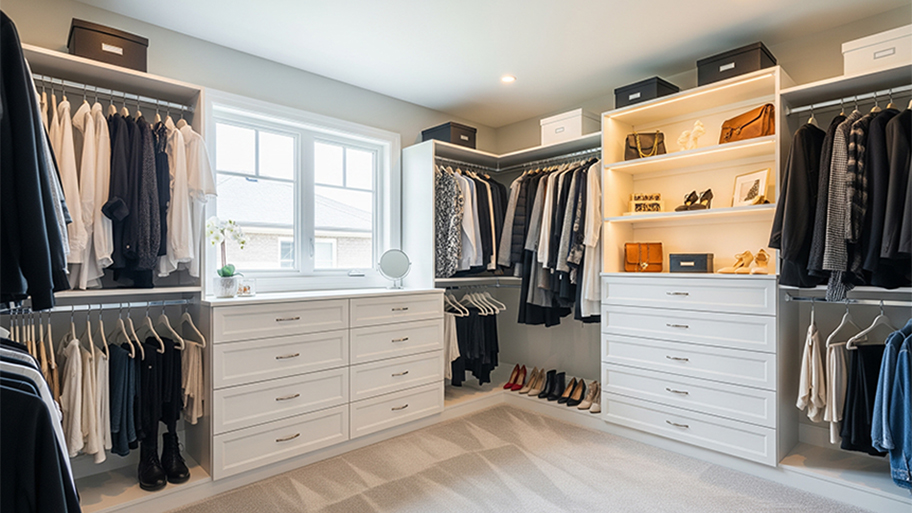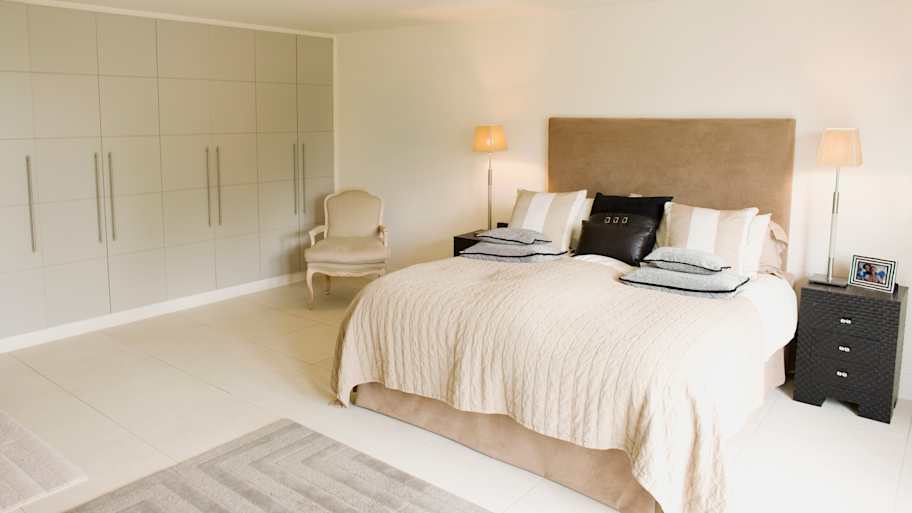
Discover the average custom closet cost, including price ranges and key factors, to help you budget and plan your project with confidence.
The difficulty of this project all comes down to how you frame


No project speaks to an avid organizer quite like remodeling an old closet or building an entirely new setup from scratch. Let’s say you’ve finally decided to convert an empty space in your home into a new storage area. That’s great, but before you can get to the fun part of selecting all the baskets, shelves, drawers, and hangers, you’ll need to start by building the closet frame it’s all going to go into. This guide will teach you how to frame a closet so everything is in the right place for all the steps that come next.
Before doing interior construction of any kind, not just for this particular project, you’ll need to clear and protect the space. That includes removing furniture that could become an obstacle or get damaged in the process, as well as covering wood flooring to keep it safe from drywall dust.

With a tape measure and painter’s tape, map out the specifications of your closet frame on the floor. Get to know the most common walk-in closet dimensions, and don’t hesitate to alter blueprints to fit your space. Use a level as you go to ensure that each line is straight. Once that’s done, use either a laser level or plumb bob to map the lines from the floor onto the corresponding spots on the walls and ceiling. Use a tape measure to trace the line and a pencil to note its placement. Repeat until the full floor layout is accounted for.
To find out the correct height for the studs that will be placed vertically between the floor and ceiling plates, stack both plates on top of each other and extend a tape measure vertically from the top of the stacked plates to the top of the ceiling.
You’ll also need to take the size of the doors into account and plan for a spacing that accommodates them. The door plate will need to be the length of the door, and the header and cripples should be tall enough to join the top of the door plate to the bottom of the ceiling plate. And the trimmers that connect to the studs parallel to the door on both sides should be the height of the door.
Climb up on a ladder—and use the buddy system to stay safe. Then use a stud finder to locate the studs in the ceiling. Mark these spots with a pencil for easy reference.
Now that you have your measurements from the closet frame layout, you can cut your 2x4s wood plates, studs, trimmers, and cripples to fit. Mark each element with the correct specifications, then use a miter or jigsaw to trim accordingly.

With a buddy, place the wall plate wide side down along the ceiling stud joints and use a level to ensure it's plumb. Then, use a drill to secure it with drywall screws. Remove painter’s tape from the floor and replace it with floor plates, wide side down, in the same exact spots. Attach with a drill and wood screws.
Space studs between 16 and 24 inches apart on center (or measured from the center of one stud to the center another) between floor and ceiling plates and attach with drill and wood screws. Before installing the studs on both sides of the door opening, first attach a trimmer the size of the door to each stud—the closet header will lay on top of this. Once that’s done, you’re free to attach them to the floor and ceiling plates.
Attach the door plate flat-side down to on top of the trimmers over the door opening, then attach with a drill and wood screws. Space the cripple studs 16 to 24 inches apart on center and drill to secure.
Now that your frame is raring to go, you’re all set to take on the rest of your new closet construction.
If you want your new storage space to also function as a dressing area or simply need a bit of light to see your belongings, don’t forget to consider where and how electricity will fit in. You can plan to build your frame around a pre-existing plug or light socket, or you’ll have to install a new setup.
While the rest of this project is relatively easy and harmless to DIY, electrical work should only be performed by a skilled technician or an avid and knowledgeable hobbyist. If these don’t apply to you, find out what it takes to hire the best electrician for the job.
In order for your closet to truly take shape, you’ll next need to put up drywall boards throughout the framing. The tasks involved include cutting the boards to fit the closet dimensions, attaching them with a drill and drywall screws, applying caulk or joint compound to the corners and seams, letting it cure, and sanding it to smooth the edges down.

Once the drywall is up, hanging and framing the door is the last task before the fun part starts. You’ll need to measure, cut, and attach all the necessary trim, exterior molding, and baseboards. When that’s done, you can opt to leave it open or install doors that fit the dimensions.
Unlike more technical home projects, like electrical or plumbing installations, framing a closet frame is a relatively straightforward DIY for novices. What’s more, you can save quite a bit by choosing to do it yourself. The pros charge between $40 to $80 an hour in labor fees to frame a closet, or 15% to 25% of the project cost. This can add an extra $200 to $300 on top of the cost of materials. On the flipside, the extra cost ensures quality, so hire a framing contractor near you if you don’t feel comfortable tackling the project yourself.
From average costs to expert advice, get all the answers you need to get your job done.

Discover the average custom closet cost, including price ranges and key factors, to help you budget and plan your project with confidence.

Discover the cost to hire a professional closet organizer, including average prices, cost factors, and tips to help you budget and maximize your investment.

The cost of a closet remodel depends on the closet size, materials used, and the level of customization. Learn what else influences your closet remodel cost.

How do you get rid of a musty smell in closets? Use a handful of tricks to ensure these spaces and the clothes in them are always fresh and clean.

Installing a new closet? Find out the optimal closet shelving height based on your storage needs and who'll use the closet.

A built-in closet may not be as luxurious as a walk-in, but do built-in closets add value? Learn about the ROI of adding one to your home.