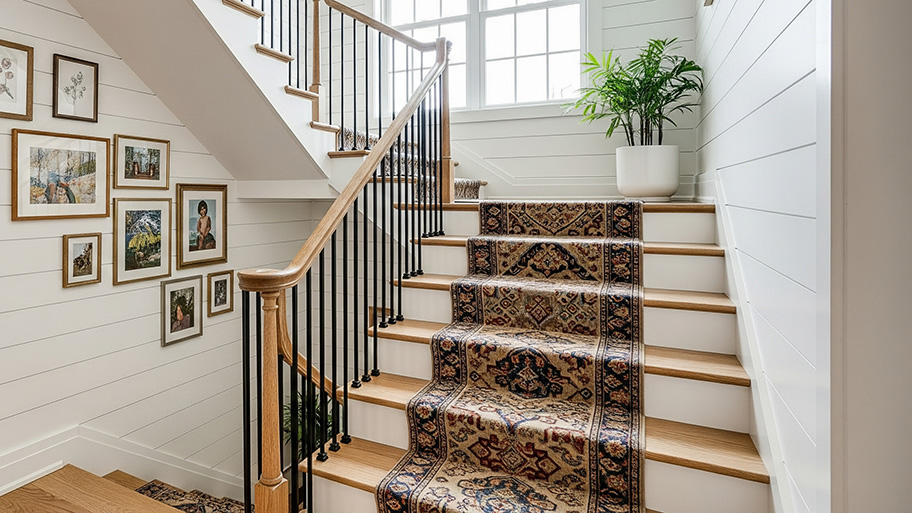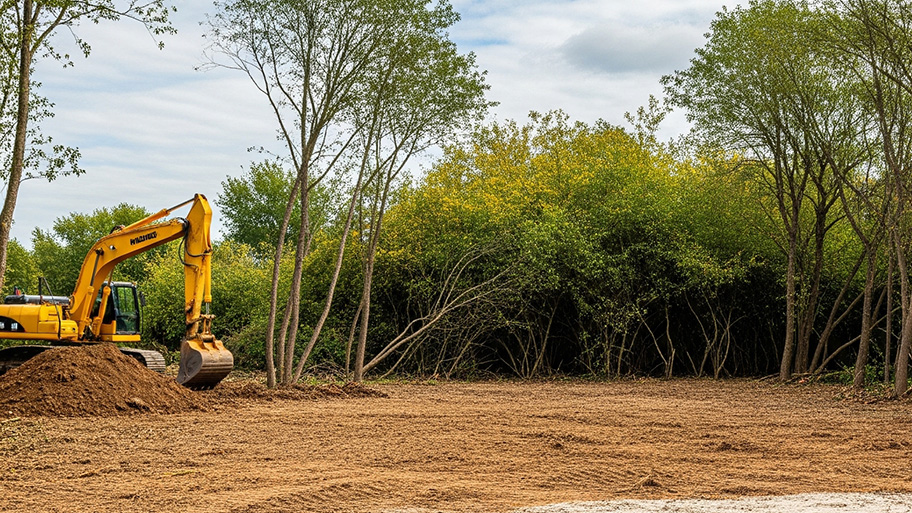
Get matched with top carpenters in Morton Grove, IL
There are 54 highly-rated local carpenters.
Need a pro for your carpentry project in Morton Grove, IL?
TRUSTED BY MORTON GROVE, IL HOMEOWNERS
4.6
Average homeowner rating680
Verified carpentry services reviews
Verified Reviews for Carpentry pros in Morton Grove, IL
*The Angi rating for Carpentry companies in Morton Grove, IL is a rating based on verified reviews from our community of homeowners who have used these pros to meet their Carpentry needs.
*The HomeAdvisor rating for Carpentry companies in Morton Grove, IL is a rating based on verified reviews from our community of homeowners who have used these pros to meet their Carpentry needs.
Last update on October 06, 2025
Find Carpenters in Morton Grove
No results for Carpentry in
Try adjusting your search criteria.The Morton Grove, IL homeowners’ guide to carpentry services
From average costs to expert advice, get all the answers you need to get your job done.

Wondering how much it costs to build a staircase in your home? Use this convenient cost guide to get an accurate estimate for your home improvement project.

Strong floor joists are the key to a structurally safe home. The cost of floor joist repair will often come down to what is causing the problem.

Going from an undeveloped plot to your dream home can be expensive. Learn about the cost to develop land and what factors can affect your total.

Are you a conscientious homeowner interested in salvaging unwanted materials from your home? Keep reading to discover what green demolition is and its benefits.

Medium-density fiberboard is a commonly used material for various carpentry projects. Learn more about medium-density fiberboard costs for projects and more.

Curious about how to frame a house like a professional? While it's rarely a DIY job, understanding the process can prepare you for your upcoming home construction.
- Niles, IL Carpenters
- Skokie, IL Carpenters
- Glenview, IL Carpenters
- Wilmette, IL Carpenters
- Winnetka, IL Carpenters
- Northfield, IL Carpenters
- Park Ridge, IL Carpenters
- Lincolnwood, IL Carpenters
- Evanston, IL Carpenters
- Kenilworth, IL Carpenters
- Des Plaines, IL Carpenters
- Harwood Heights, IL Carpenters
- Rosemont, IL Carpenters
- Norridge, IL Carpenters
- Glencoe, IL Carpenters
- Mount Prospect, IL Carpenters
- Schiller Park, IL Carpenters
- Elmwood Park, IL Carpenters
- Prospect Heights, IL Carpenters
- Franklin Park, IL Carpenters
- River Grove, IL Carpenters
- Northbrook, IL Carpenters
- Wheeling, IL Carpenters
- Northlake, IL Carpenters
- Bensenville, IL Carpenters
- Deerfield, IL Carpenters
- Riverwoods, IL Carpenters
- Bannockburn, IL Carpenters
- Melrose Park, IL Carpenters
- River Forest, IL Carpenters
- Deck Maintenance in Morton Grove
- Doors in Morton Grove
- Earthquake Retrofitting in Morton Grove
- Skylights in Morton Grove
- Dock Building and Repair in Morton Grove
- Windows in Morton Grove
- Handyman Services in Morton Grove
- Stereo and Home Theater Systems in Morton Grove
- Hardwood Flooring in Morton Grove
- Unfinished Carpentry in Morton Grove
- Cabinet Making in Morton Grove
- Closets in Morton Grove
- Decks and Porches in Morton Grove
- Woodworking in Morton Grove



