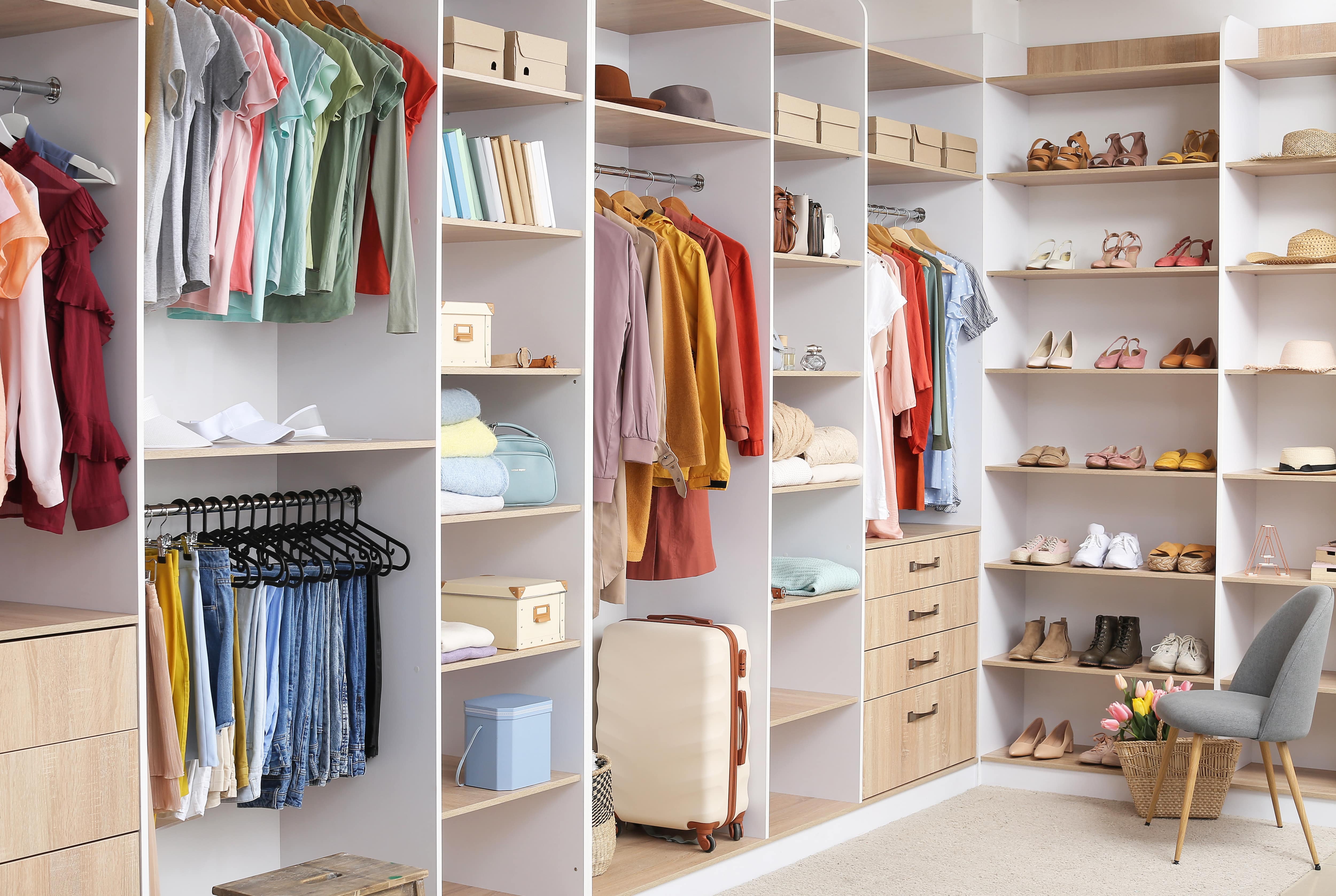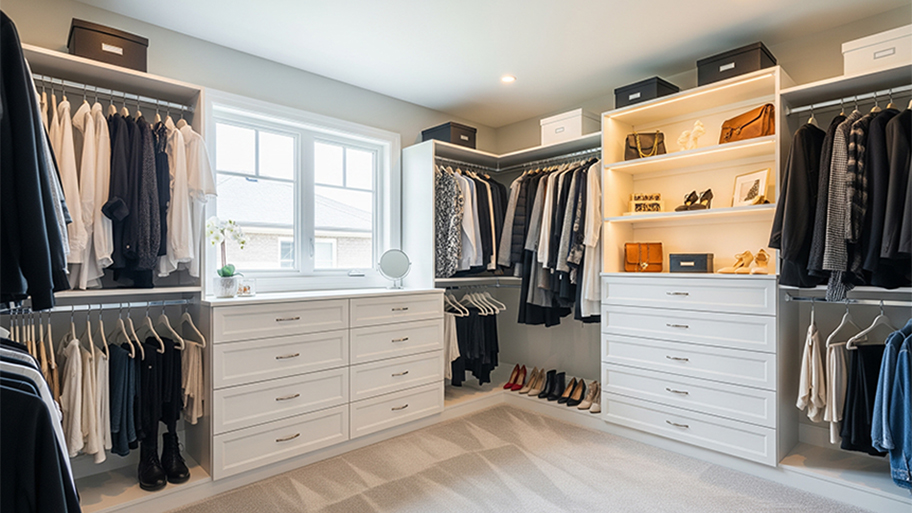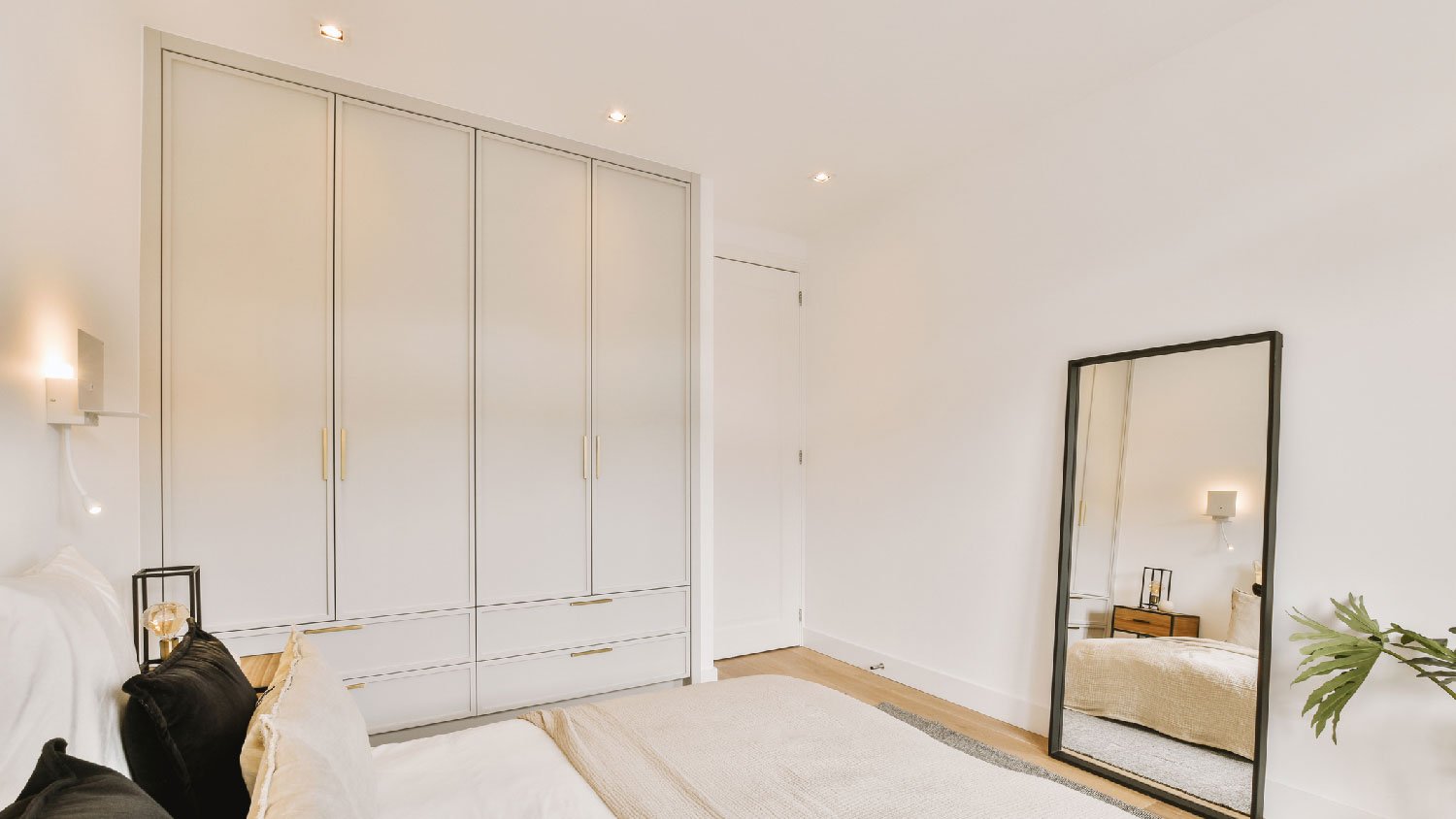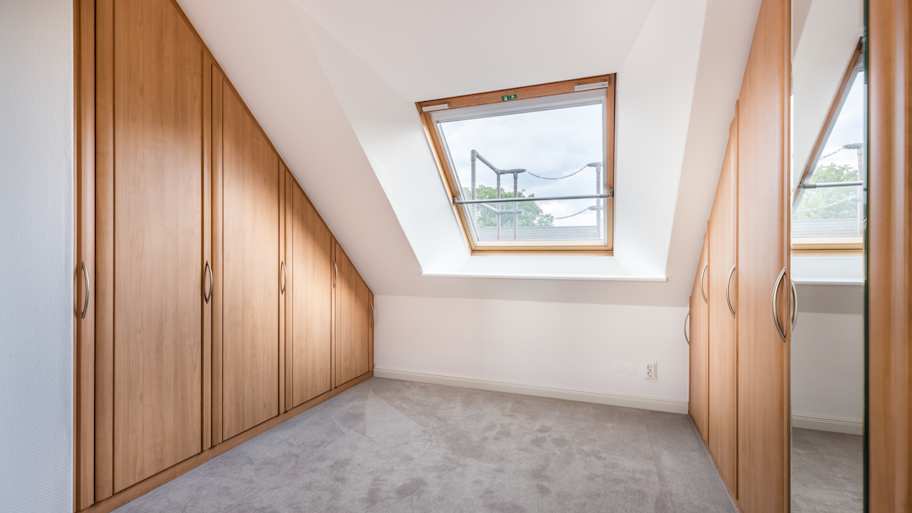N. B. Construction
N. B. Construction
N. B. Construction has built a reputation for quality work with each satisfied customer. Our sense of pride is apparent in every job we complete. Call N. B. Construction today and we'll be there in your time of need. Satisfaction guaranteed.
"Nick and his crew installed a metal roof, did an amazing job removing old shingles, picked up nails with a magnet, and cleaned the site up. Highly recommend him. Fair pricing."
Karin M on November 2019
N. B. Construction has built a reputation for quality work with each satisfied customer. Our sense of pride is apparent in every job we complete. Call N. B. Construction today and we'll be there in your time of need. Satisfaction guaranteed.
"Nick and his crew installed a metal roof, did an amazing job removing old shingles, picked up nails with a magnet, and cleaned the site up. Highly recommend him. Fair pricing."
Karin M on November 2019





















