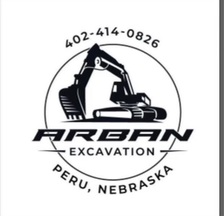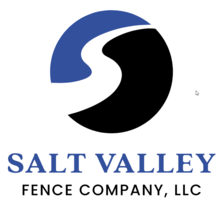
Get matched with top structural engineers in Rushville, NE
Enter your zip and get matched with up to 5 pros
Need a pro for your structural engineering project in Rushville, NE?
Find Structural engineers in Rushville

BDPeak Engineering, LLC
BDPeak Engineering, LLC
BDPeak Engineering provides structural engineering design & drafting services for commercial, residential, industrial and institutional projects. Forensic Investigations & Engineering services are offered for residential & commercial structures. BDPeak was founded on two principles: honesty and integrity. We are professionally licensed throughout the United States, primarily focusing on the Rocky Mountain region. Our staff has been practicing structural engineering and serving the region for 15 years. BDPeak is professionally licensed in Wyoming, Colorado, Montana, Nebraska, North Dakota & Texas.
"Working with Bryan and BDPeak Engineering was an overall great experience. Being first time home builders, Bryan helped make the process as smooth as possible and helped put any concerns we may have had going into it at ease. His attention to detail and communication was second to none. He was very responsive throughout the whole process whenever we had any questions and always met the deadlines he had set. I would most definitely recommend using the services BDPeak offers for any prospective building projects."
Chris P on December 2022
BDPeak Engineering provides structural engineering design & drafting services for commercial, residential, industrial and institutional projects. Forensic Investigations & Engineering services are offered for residential & commercial structures. BDPeak was founded on two principles: honesty and integrity. We are professionally licensed throughout the United States, primarily focusing on the Rocky Mountain region. Our staff has been practicing structural engineering and serving the region for 15 years. BDPeak is professionally licensed in Wyoming, Colorado, Montana, Nebraska, North Dakota & Texas.
"Working with Bryan and BDPeak Engineering was an overall great experience. Being first time home builders, Bryan helped make the process as smooth as possible and helped put any concerns we may have had going into it at ease. His attention to detail and communication was second to none. He was very responsive throughout the whole process whenever we had any questions and always met the deadlines he had set. I would most definitely recommend using the services BDPeak offers for any prospective building projects."
Chris P on December 2022

EHM
EHM
EHM is a structural moving and elevating company that also specializes in foundation repair and replacement. We have been working in the Midwest since the Great Floods of 1993. We specialize in severely comprised foundation issues. We can elevate, level, pier or replace a wall or your entire foundation. We do not do mudjacking, waterproofing or minor crack repair.
"I did not get the service that we originally talked about I am very unhappy"
Donna S on August 2021
EHM is a structural moving and elevating company that also specializes in foundation repair and replacement. We have been working in the Midwest since the Great Floods of 1993. We specialize in severely comprised foundation issues. We can elevate, level, pier or replace a wall or your entire foundation. We do not do mudjacking, waterproofing or minor crack repair.
"I did not get the service that we originally talked about I am very unhappy"
Donna S on August 2021

Skyline Engineering
Skyline Engineering
We believe a successful project begins with our people. Direct principal involvement with every project allows us to merge your vision with our practical experience to achieve your goals. Our work is responsive, innovative, and dedicated to project delivery. We strive to provide our clients with substantial return on investment regardless of whether the performance metric is financially or philosophically motivated. Sustainable design should be responsible to the pocketbook as well as the environment. Founded in 2002, Skyline Engineering is a full service mechanical and electrical consulting firm holding professional registrations in South Dakota and the upper Midwest. We are also registered with the National Council of Examiners for Engineering and Surveying (NCEES) allowing us to quickly become registered in any state should the need arise. Beyond our core services of mechanical and electrical engineering, we are known regionally for our specialized skills related to geothermal systems, indoor air quality, and lighting design. The proactive approach we take during the design allows us to enjoy open working relationships with the architect, owner, facility user groups, authorities having jurisdiction, and utility providers – everyone who could, and should, impact the facility design. Our experience spans the breadth of project delivery methods including traditional design-bid-build, design-build, construction manager at risk, and integrated project delivery. Irrespective of whether we are engaged by an owner, architect, or contractor, we understand the nuances of each delivery method as well as the requirements and duties of each party during every stage of the delivery process. Listen, understand, and then deliver – we focus to solve your needs by delivering a quality project on time and within budget.
We believe a successful project begins with our people. Direct principal involvement with every project allows us to merge your vision with our practical experience to achieve your goals. Our work is responsive, innovative, and dedicated to project delivery. We strive to provide our clients with substantial return on investment regardless of whether the performance metric is financially or philosophically motivated. Sustainable design should be responsible to the pocketbook as well as the environment. Founded in 2002, Skyline Engineering is a full service mechanical and electrical consulting firm holding professional registrations in South Dakota and the upper Midwest. We are also registered with the National Council of Examiners for Engineering and Surveying (NCEES) allowing us to quickly become registered in any state should the need arise. Beyond our core services of mechanical and electrical engineering, we are known regionally for our specialized skills related to geothermal systems, indoor air quality, and lighting design. The proactive approach we take during the design allows us to enjoy open working relationships with the architect, owner, facility user groups, authorities having jurisdiction, and utility providers – everyone who could, and should, impact the facility design. Our experience spans the breadth of project delivery methods including traditional design-bid-build, design-build, construction manager at risk, and integrated project delivery. Irrespective of whether we are engaged by an owner, architect, or contractor, we understand the nuances of each delivery method as well as the requirements and duties of each party during every stage of the delivery process. Listen, understand, and then deliver – we focus to solve your needs by delivering a quality project on time and within budget.
Verified Reviews for Structural Engineering pros in Rushville, NE
*The Angi rating for Structural Engineering companies in Rushville, NE is a rating based on verified reviews from our community of homeowners who have used these pros to meet their Structural Engineering needs.
*The HomeAdvisor rating for Structural Engineering companies in Rushville, NE is a rating based on verified reviews from our community of homeowners who have used these pros to meet their Structural Engineering needs.
Last update on January 02, 2026
The Rushville, NE homeowners’ guide to structural engineering services
From average costs to expert advice, get all the answers you need to get your job done.

The cost of a structural engineer is easily justifiable given the value they bring to the table. Use this guide to see what hiring your professional will total in Phoenix, AZ.

A damaged main support beam can cause serious structural damage to your house. Learn how much it costs to replace a main house support beam.

The cost of a structural engineer is easily justifiable given the value they bring to the table. Use this guide to see what hiring your professional will total in Indianapolis, IN.

Learn why it might be a good idea to hire a structural engineer for a home inspection in addition to a general home inspector when you’re purchasing a home.

Wondering what a lally column is? Learn what it is, how it works, when you need one, and the pros and cons in this simple guide.

A home doesn’t collapse unexpectedly. Learn the warning signs that a house will collapse, so you can protect your family and your home.
- Tree Service in Rushville
- Plumbing in Rushville
- Pest Control in Rushville
- Swimming Pools in Rushville
- Flooring in Rushville
- Windows in Rushville
- Roofing in Rushville
- Plumbing in Rushville
- Tree Service in Rushville
- Fencing in Rushville
- Kitchen And Bath Remodeling in Rushville
- Siding in Rushville
- Electrical in Rushville
- Lawn And Yard Work in Rushville
- Garage Doors in Rushville
- Concrete Repair in Rushville
- Windows in Rushville
- Flooring in Rushville
- Exterior Painting in Rushville
- Air Duct Cleaning in Rushville
- Pest Control in Rushville
- Concrete Driveways in Rushville
- Gutter Cleaning in Rushville
- Pressure Washing in Rushville
- Landscaping in Rushville
- Epoxy Flooring in Rushville
- Insulation in Rushville
- Drywall in Rushville
- Home Builders in Rushville
- Moving in Rushville
- 🌱 "Mow a small front yard"
- 🛠 "Fix a leaking pipe under the sink"
- 🏠 "Repair shingles on an asphalt roof"






