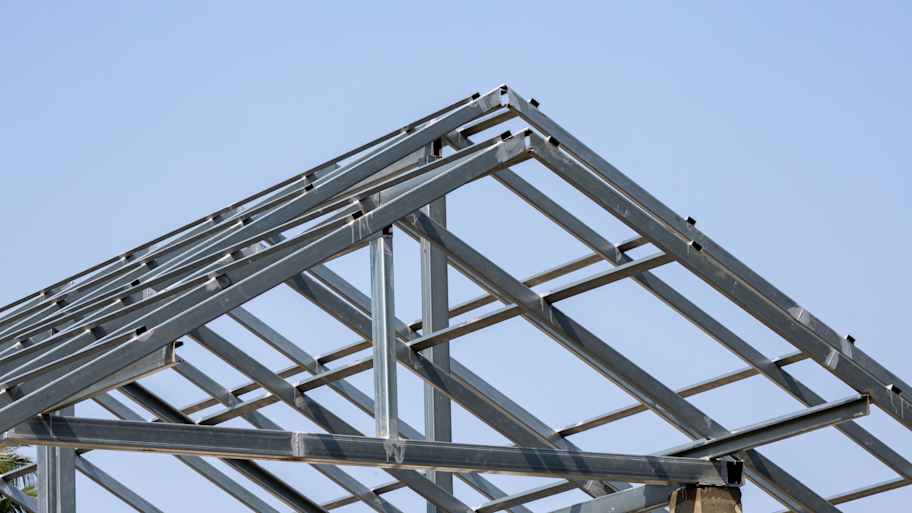
Get matched with top structural engineers in Kellogg, ID
Enter your zip and get matched with up to 5 pros
Need a pro for your structural engineering project in Kellogg, ID?
Verified Reviews for Structural Engineering pros in Kellogg, ID
*The Angi rating for Structural Engineering companies in Kellogg, ID is a rating based on verified reviews from our community of homeowners who have used these pros to meet their Structural Engineering needs.
*The HomeAdvisor rating for Structural Engineering companies in Kellogg, ID is a rating based on verified reviews from our community of homeowners who have used these pros to meet their Structural Engineering needs.
Last update on January 18, 2026
Find Structural engineers in Kellogg

Grubb Engineering and Design, PC
Grubb Engineering and Design, PC
We are accessible, experienced structural engineers that consider the small, residential inspection or construction project just as important as our large commercial design projects. For homeowners to sophisticated general contractors, we are committed to providing excellent service because YOUR PROJECT MATTERS! - Inspections for suspected structural problems - foundations or framing - Design for small renovation projects to full additions.
"Went smooth and they had the engineered drawings and specs done in 3 or 4 days."
Richard Y on December 2022
We are accessible, experienced structural engineers that consider the small, residential inspection or construction project just as important as our large commercial design projects. For homeowners to sophisticated general contractors, we are committed to providing excellent service because YOUR PROJECT MATTERS! - Inspections for suspected structural problems - foundations or framing - Design for small renovation projects to full additions.
"Went smooth and they had the engineered drawings and specs done in 3 or 4 days."
Richard Y on December 2022

Advanced Moving & Rigging LCC
Advanced Moving & Rigging LCC
We are a 4th Generation structural moving company. Our specialties include whole house and building moving, raising and leveling.
We are a 4th Generation structural moving company. Our specialties include whole house and building moving, raising and leveling.
Meier Architecture • Engineering
Meier Architecture • Engineering
Meier Architecture & Engineering, an Employee Owned company, is a full-service architectural and engineering consulting firm with Registered Architects and licensed Professional Engineers in Civil, Electrical, Mechanical, and Structural Engineering. Formed in 1982, has successfully completed more than 6,600 projects in the past 29 years. Meier Architecture & Engineering, an award winning company providing services from coast to coast, as well as worldwide, we are licensed in 28 states and serve as members of many professional, discipline-specific associations. Mindful of our future, members of our staff are also accredited in Leadership in Energy and Environmental Design (LEED).
Meier Architecture & Engineering, an Employee Owned company, is a full-service architectural and engineering consulting firm with Registered Architects and licensed Professional Engineers in Civil, Electrical, Mechanical, and Structural Engineering. Formed in 1982, has successfully completed more than 6,600 projects in the past 29 years. Meier Architecture & Engineering, an award winning company providing services from coast to coast, as well as worldwide, we are licensed in 28 states and serve as members of many professional, discipline-specific associations. Mindful of our future, members of our staff are also accredited in Leadership in Energy and Environmental Design (LEED).
The Kellogg, ID homeowners’ guide to structural engineering services
From average costs to expert advice, get all the answers you need to get your job done.

The cost of a structural engineer is easily justifiable given the value they bring to the table. Use this guide to see what hiring your professional will total in Charlotte, NC.

A new steel I-beam is more durable than a wooden one. Learn what factors can affect steel I-beam installation costs and how to budget for this project.

A damaged main support beam can cause serious structural damage to your house. Learn how much it costs to replace a main house support beam.

Steel beams are critical framing components that support your house. Learn about steel beam sizes and how to determine what size steel beam you need.

Do you have a load-bearing wall standing between you and your projects that you want to remove? Learn about the cost of removing a load-bearing wall.

What is an LVL beam? Read about LVL beams to determine if this material is safe and suitable for your project.
- Cataldo, ID Structural engineers
- Harrison, ID Structural engineers
- Saint Maries, ID Structural engineers
- Coeur D Alene, ID Structural engineers
- Dalton Gardens, ID Structural engineers
- Hayden, ID Structural engineers
- Hayden Lake, ID Structural engineers
- Bayview, ID Structural engineers
- Athol, ID Structural engineers
- Thompson Falls, MT Structural engineers
- Plummer, ID Structural engineers
- Post Falls, ID Structural engineers
- Hauser, ID Structural engineers
- Rathdrum, ID Structural engineers
- Spirit Lake, ID Structural engineers
- Newman Lake, WA Structural engineers
- Liberty Lake, WA Structural engineers
- Otis Orchards, WA Structural engineers
- Rockford, WA Structural engineers
- Greenacres, WA Structural engineers
- 🌱 "Mow a small front yard"
- 🛠 "Fix a leaking pipe under the sink"
- 🏠 "Repair shingles on an asphalt roof"








