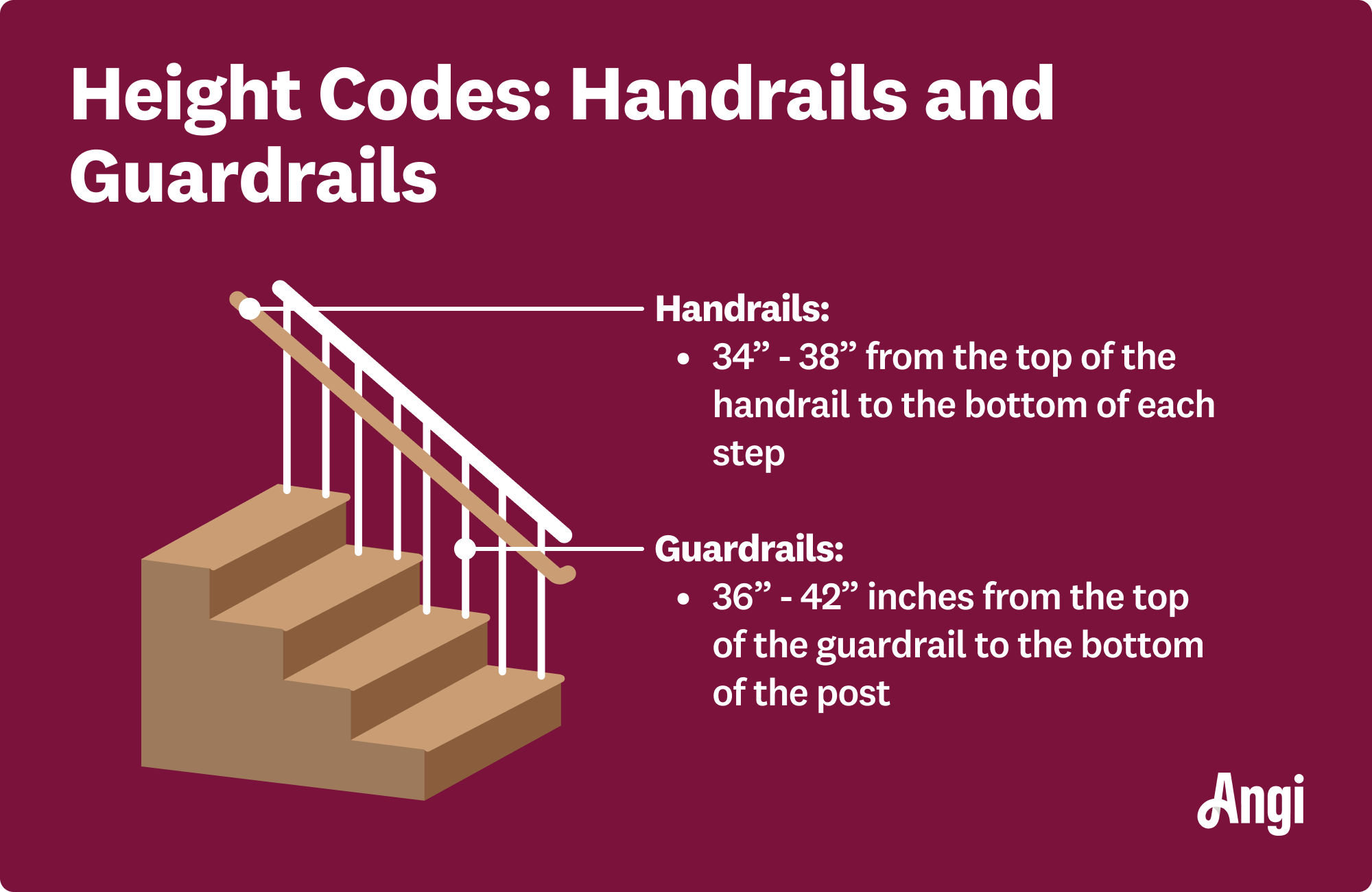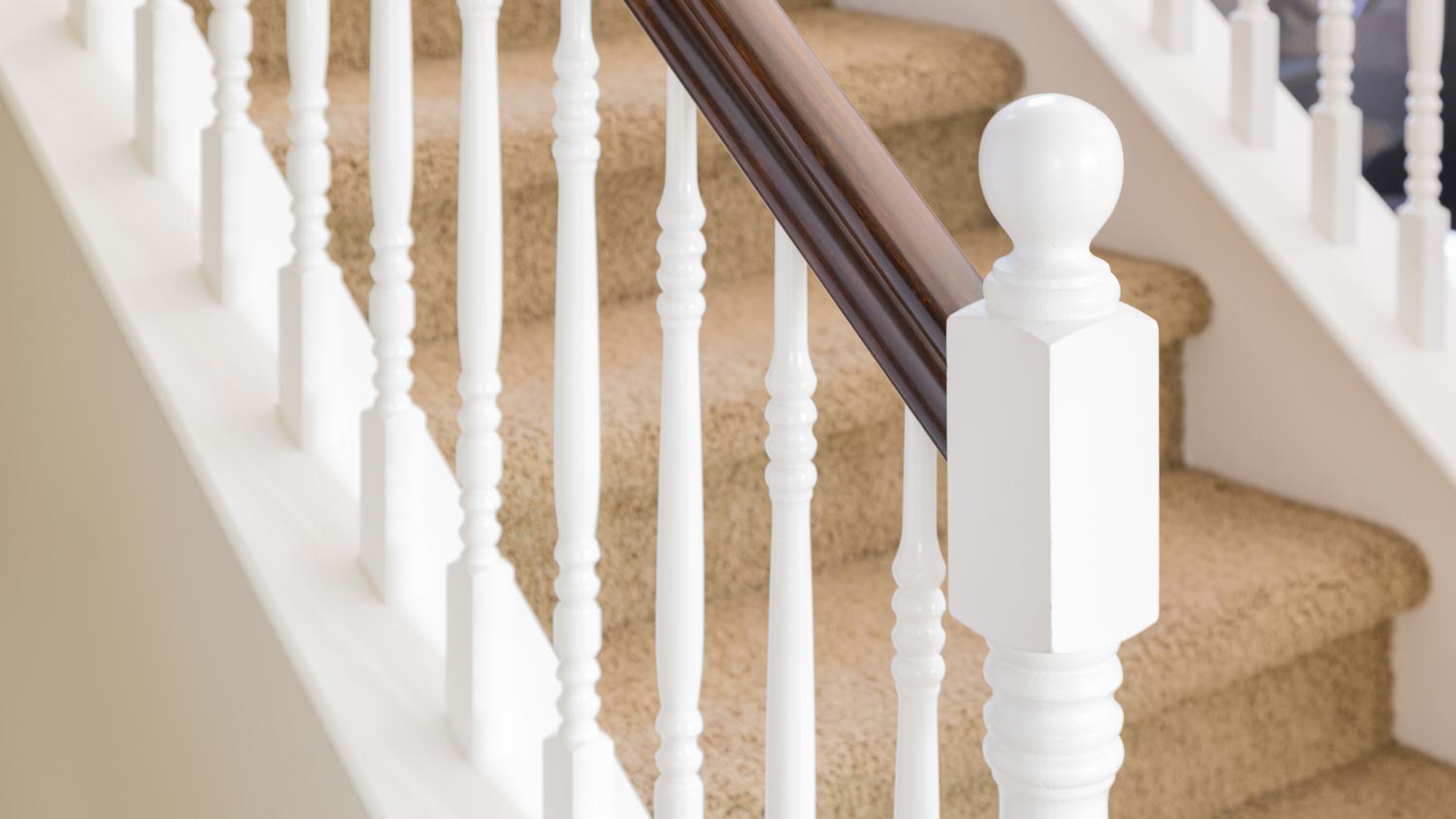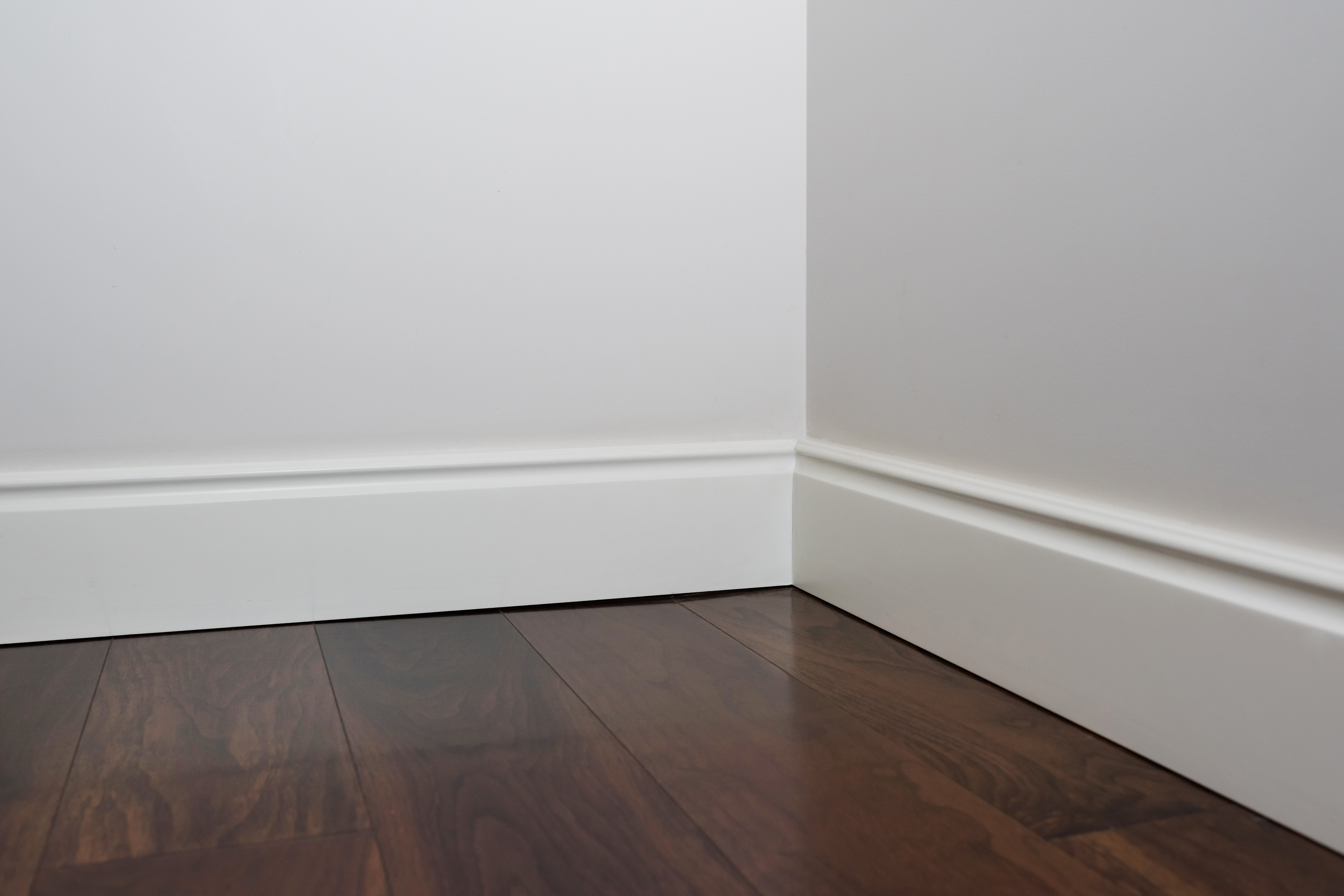
Get a clear estimate of the cost of a custom desk, including average prices, key cost factors, and tips to help you budget for your home office project.
Stay on track with the right rail dimensions


Railing height codes vary depending on rail type and local codes.
Guardrails should be at least 36 inches tall, while handrails should be at least 34 inches tall.
It’s mandatory to follow railing height codes for decks above 30 inches and staircases with four or more risers.
If you’re in the early stages of building a new deck or installing a fresh staircase, you might be wondering how high your rails need to be to stop you from falling off. First, this will depend on what kind of rail you’re dealing with—handrails versus guardrails, for instance—and whether you’re building on a residential or commercial lot. This guide breaks down the proper railing height codes for all possible situations so you never have to go hunting for the right requirements.
Railing height codes are a set of requirements for the various types of rails found on home features like stairs and decks. Designed with safety in mind, the modern recommendations have been tried and tested to ensure they’re at an ideal placement to prevent the risks associated with tall structures, like falling.
That being said, all railing height codes are not the same. Stair railing height codes differ from deck railing height codes, so it’s a good idea to familiarize yourself with each before starting a project.
Although they need not always be followed, depending on special circumstances that we’ll talk about later, you may be required to follow them by law and local building codes. This is especially true if the new construction is taking place in a commercial building. Regardless of whether you have to obey them or not, making use of them is a good way to create a safe home environment for you and others.
Railing height codes are prescribed by organizations and legislatures, like The International Residential Code (IRC), the International Building Code (IBC), Americans with Disabilities Act (ADA), and the Occupational Safety and Health Administration (OSHA). Their recommendations differ between residential and commercial buildings—the height requirements for the former are generally shorter, while taller codes are enforced in the latter for legal and accessibility reasons, as well as safety.
Keep in mind that codes vary slightly from state to state, so double-check with your local jurisdiction before making any big moves. Alternatively, a nearby pro will already be intimately familiar with the codes in your area, so you may want to hire a stair company near you to take this work off your plate.

For both residential and commercial buildings, the recommended handrail height code is between 34 and 38 inches when measured vertically from the top of the handrail (or gripping area) to the nosing or bottom of each step, as well as on ramps with a slope greater than 1:20, according to standards set by the IRC, IBC, and ADA. These requirements apply to both interior staircase handrails as well as those on outdoor staircases leading up to decks, balconies, or terraces.
These rails are featured on everything from balconies to staircase landings, as well as being the main type of railing on decks. Unlike handrails, they don’t need to be short enough to comfortably accommodate where your hand falls since you won’t be using them for support. This means that their minimum height requirement is also slightly taller—they should be at least 36 inches and up to 42 inches high when measured vertically from the top of the rail to the bottom of the posts.
There are a couple of instances when railing height codes don’t need to be followed—namely, when structures in residential buildings aren’t tall enough to merit extra safety precautions. In general, you don’t need to worry about them if your deck is below 30 inches or if your staircase features less than four risers. Otherwise, you’ll need to obey the regulations to avoid both personal injury and local code violations.
From average costs to expert advice, get all the answers you need to get your job done.

Get a clear estimate of the cost of a custom desk, including average prices, key cost factors, and tips to help you budget for your home office project.

Get expert insights on stair railing repair cost, including average prices, cost factors, and tips to save money. Plan your stair railing repair project with confidence.

When calculating the cost of building a treehouse, consider the size, types of materials, and design. This guide will help you figure out what to budget.

When it comes to deciding between MDF baseboards versus wood, knowing the pros and cons of each option will help you make the right choice.
.jpeg?impolicy=leadImage)
You have multiple options for creating DIY home office built-ins. Learn more about what it takes to make cabinets and bookshelves that look amazing.

While both can perform most carpentry work required for house projects, the major difference between a journeyperson vs. a master carpenter is their years of experience.