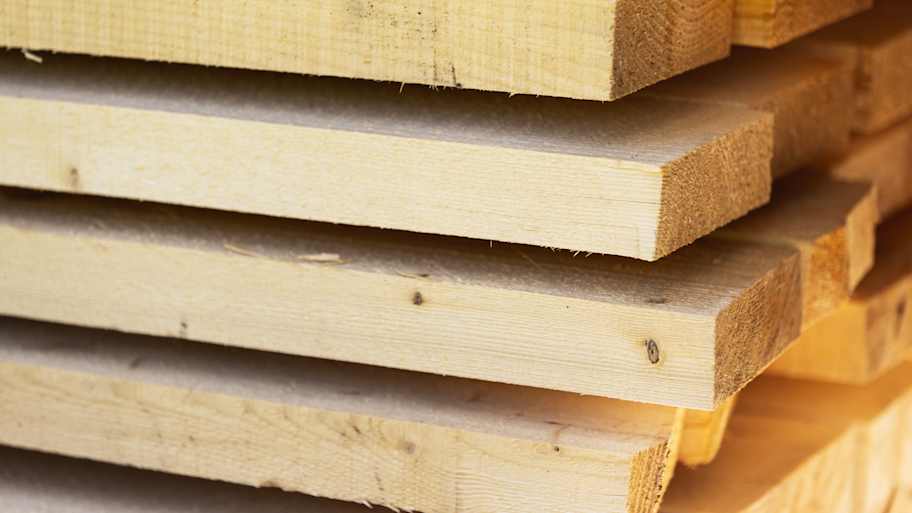
Looking to turn your yard into a hockey or ice skating paradise this winter? Use this backyard ice rink cost guide to see what the installation will total.
You don’t need to knock on wood to get the right amount of lumber


Lumber is available in linear and board feet, depending on the materials you purchase.
For accurate lumber purchases, you'll need to make multiple calculations.
The average cost of framing is between $8 and $10 per sq. ft.
Calculating how much lumber you need for a construction or woodworking project starts with having a plan. You can use this to help get accurate measurements, whether you're stick framing or woodworking. This lumber calculator will help you determine the amount of materials you need based on what you're constructing.
Lumber is available for purchase by the linear foot or board foot. If you're framing a structure, the most common building method is stud construction. Determining how much lumber you need for a framing job is a matter of knowing the length and stud spacing of the components.
The table below lists the number of studs placed 16 inches on-center that you'll need for various wall lengths. Add the top and bottom plate lumber to the total.
| Wall Length | Number of Studs |
|---|---|
| 6 | 6 |
| 10 | 9 |
| 16 | 13 |
| 20 | 16 |

When calculating how much lumber you'll need for framing, you'll need to know the on-center measurement for studs and the length and size of any joists and beams, plus account for waste. To get the most accurate totals, calculate the linear feet of stud-framed sections and board feet for other sections, such as top and bottom plates and other support structures.
For stud framing, determine your needs by dividing the length in inches by the on-center measurement for studs, then add one stud for the end.
Number of Studs = Wall Length (in inches) / On-Center Spacing (in inches) + 1
Then, add the board feet calculations for the top and bottom plates and support structures.
Board Feet = Length (in feet) x Width (in inches) x Thickness (in inches) / 12
Add 10% to 15% for waste and order your lumber using both calculations.
When framing a house, estimate your lumber needs using your construction drawings. When stud framing, remember that you'll need header materials as well as stud pieces, depending on the size of the openings.
To determine sheeting requirements for the roof and walls, multiply the height by the width of each surface to get the total area and divide the total by the area of each piece of material.
Building a deck involves slightly different measuring techniques. Accuracy is essential to help manage your deck-building costs. Fortunately, your general contractor costs include material estimating if you hire a pro.
You can use the stud framing estimating method to determine the number of joists you'll need and the board foot or linear foot method to determine decking materials.
Board feet measurements represent 1 square foot of lumber that's 1 inch thick. While helpful for some framing applications, it's indispensable for woodworking projects where you'll be shaping and planing the wood.
While avid DIYers often tackle small framing projects, most people hire a house framer for anything other than simple woodworking projects. Local carpenters will know the ins and outs of your area's building codes, handle all the estimates, and obtain any necessary building permits for the project.
From average costs to expert advice, get all the answers you need to get your job done.

Looking to turn your yard into a hockey or ice skating paradise this winter? Use this backyard ice rink cost guide to see what the installation will total.

Going from an undeveloped plot to your dream home can be expensive. Learn about the cost to develop land and what factors can affect your total.

Brick walls can add character and elegance to interior and exterior spaces. Use this brick wall cost guide to see the price range for adding one to your home.

Many homeowners are unsure about tipping contractors, and if so, how much. This quick guide will help you understand whether you should tip.

Ready to dive into that home reno but tight on funds? Learn all the different ways to finance home renovations to get your work underway and stay on budget.

If you’re short on space, pocket doors aren’t your only option. Explore these 12 pocket door alternatives.