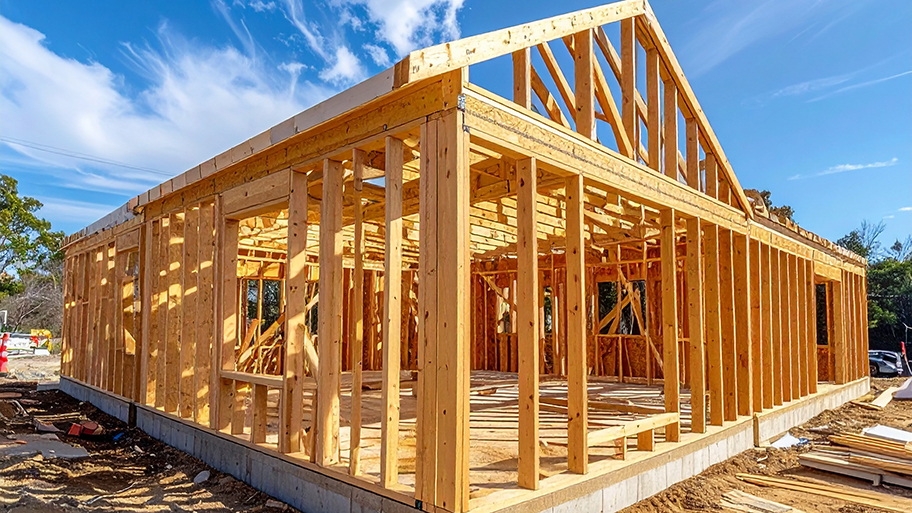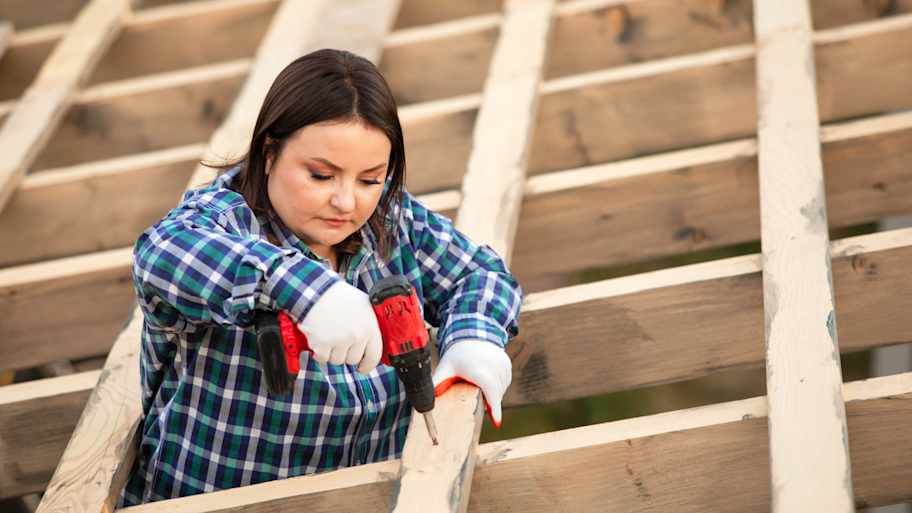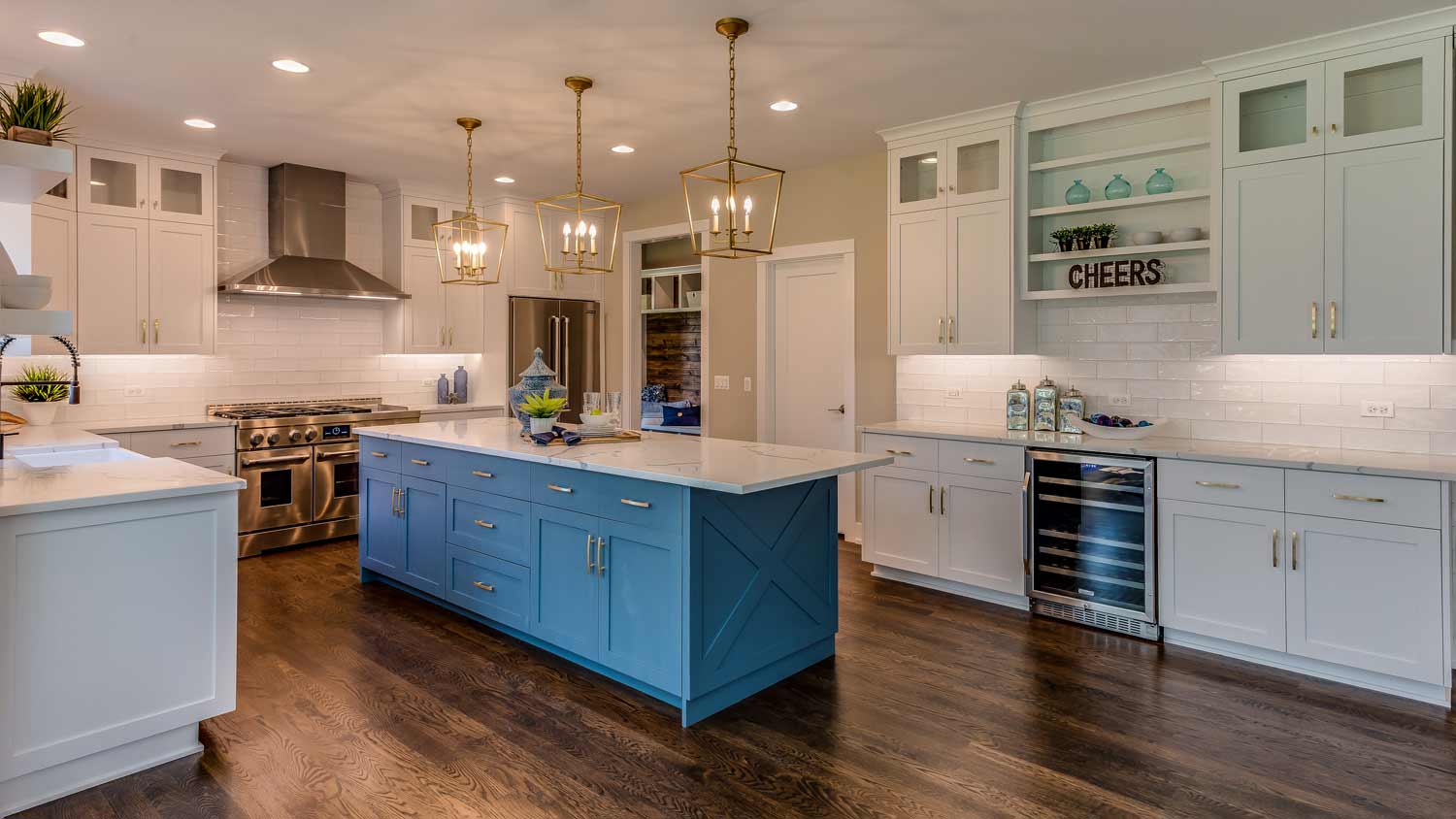
The cost to frame a house can vary depending on the size of your home, the structure you’re building, and your materials. Keep reading to learn how much framing your house might cost.
Your blueprint to better lumber math


How much lumber you need for framing depends on several measurements.
These include square footage, studs, and the linear feet of the wall.
Our framing calculator can help you figure out how much lumber you need for framing.
You can also contact your contractor to calculate it for you.
Knowing how to calculate lumber for framing isn’t just smart—it’s essential. Whether you're building a shed or tackling a home addition, calculating framing materials correctly can save you time, money, and a second (or third) trip to the hardware store. Get your project off on the right foot with a free formula that breaks it all down, from top to bottom plate.
Most framing jobs use 2-by-4-inch lumber for their versatility and function. The amount of 2-by-4s you’ll need will depend on the square footage of your space, the linear feet of the wall, how many studs you need, and how many top and bottom plates are necessary. The table below shows a rough outline of what you’ll need, with the caveat that you’ll likely need to add about 15% more to account for waste, corners, and openings.
| Square Footage | Linear Feet of Wall | Number of Studs Needed | Top/Bottom Plates | Total 2x4s (8-foot) |
|---|---|---|---|---|
| 500 | 80 | 61 | 240 | 90 |
| 1,000 | 120 | 91 | 360 | 135 |
| 1,500 | 160 | 121 | 480 | 180 |
| 2,000 | 200 | 152 | 600 | 225 |
| 2,500 | 240 | 182 | 720 | 270 |
| 3,000 | 280 | 213 | 840 | 315 |

Planning a build? Our framing calculator helps you estimate the amount of lumber you’ll need for framing so you can order materials with confidence.
Number of 2-by-4s = Studs + Plates + Headers
Whether you’re a math major or well-versed in poetry, calculating the number of studs, headers, bottom plates, square footage, and linear feet only requires a tape measure, calculator, and extra hand if your space is unusually large. Here’s a guide for measuring all of the above.
The number of studs you’ll need for framing is a key part of the calculation for lumber, and you can calculate it by first measuring the length of the wall, then determining the number of vertical and horizontal studs. See the calculations for the two below.
Number of Vertical Studs = [Wall Length / Stud Spacing] + 1
Number of Horizontal Studs = [Wall Length / Stud Length] x 2
Number of Studs = Number of Vertical Studs + Number of Horizontal Studs
To calculate how many headers and bottom plates you need for framing, you’ll need to know the total number of walls, their lengths, and how many openings (doors/windows) are in them. Here are a few formulas to break it down.
Bottom Plate Length = Total Wall Length
Number of Bottom Plates = Total Wall Length / Lumber Length
You only need headers for openings like doors or windows. Below is a formula to determine how many headers you’ll need:
Number of Headers = Number of Openings
Header Length = Rough Opening Width + Width of 2 Jack Studs (typically 3 inches)
To configure your space’s square footage, measure the length and width of each room in inches. Multiply each figure together, and you’ll have the square footage of the room. You can add each room’s square footage together to get the total of the entire space.
To calculate the linear feet of your walls, take a tape measure and measure the length of each wall in inches. Once you’ve totaled all of your wall lengths, you’ll have the total linear feet.
Unless you’re a licensed contractor with permits to build homes or other buildings, you’ll need to reach out to your local general contractor to take on this project. They’ll not only have the credentials and experience to build what you need, but also the tools, equipment, and crew to do so the right way. For home additions, you can look at the cost to hire a carpenter or a carpentry crew that specializes in add-on spaces such as garages or screened-in porches.
From average costs to expert advice, get all the answers you need to get your job done.

The cost to frame a house can vary depending on the size of your home, the structure you’re building, and your materials. Keep reading to learn how much framing your house might cost.

When your home project requires a professional at the helm, how much are construction management fees, and how do they determine their rate? Let's break it down.

Strong floor joists are the key to a structurally safe home. The cost of floor joist repair will often come down to what is causing the problem.

Removing popcorn ceiling requires skills, patience, and safety measures. Use this guide on how to remove popcorn ceiling to get started on your project.

If you’re replacing your roof or flooring, you might be wondering, “How much plywood do I need?” The answer comes through a simple calculation.

Freezing temperatures can cause damage to your garage, vehicles, and other items. Learn how to winterize your garage to prevent costly repairs.