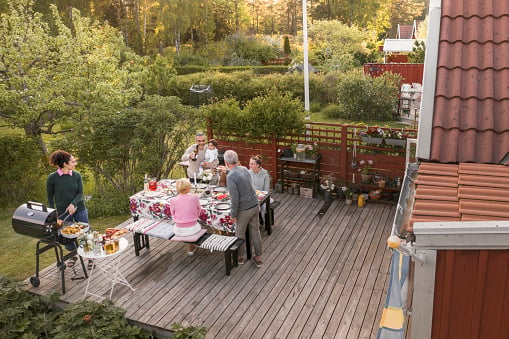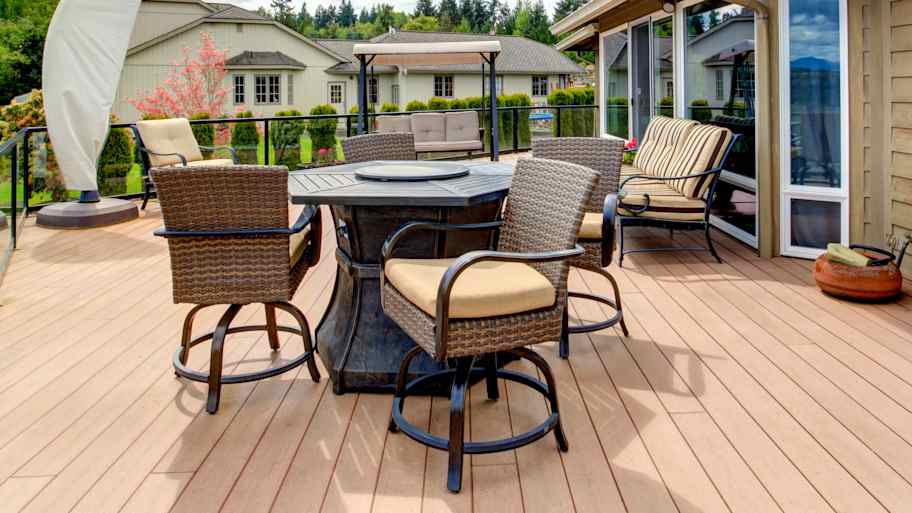
Ipe decking costs vary based on size, construction, finish, and whether you hire a professional. Learn more about how to budget for this project.
Sip coffee and take in the sights perched on top of your handiwork


Imagine how relaxing it would be to sip a warm cup of coffee—or a frosty beer—from the comfort of your own two-story balcony. Guess what? It's totally possible if you're willing to put in the work. However, building a balcony from scratch isn't a project for the casual weekend DIY warrior. But with some thorough planning and careful work, you can realize the dream of building a balcony onto your home. Learn how to build a balcony in this step-by-step guide.
Treat this guide as a rough outline for your project. Each homeowner will need to check local codes and ordinances and consider their current yard when designing their build. Depending on your municipal building authority, you might need a permit, which costs around $25 in many states. Failure to do so could result in the whole deck being removed, as well as substantial fines.
In addition, make sure you figure out how much wood you'll need. Your joists and frame pieces will vary based on the dimensions you choose. It will also factor in when deciding how big your post holes will be. A small balcony is usually 4 feet by 9 feet, which creates enough room for a small table and two people to sit. Slightly bigger would be 5 feet by 10 feet or 5 feet by 12 feet, which can fit a table and things like a balcony garden.
Use an auger or post hole digger to create four post holes. Again, check local ordinances to determine how deep the holes need to be for a balcony or second-story deck. Each post hole should be three times the diameter of the piece of lumber.
Place your 4-by-4 or 6-by-6 posts into the hole, then fill with cement to secure them. You'll likely need an extra set of hands for holding the beams still as one person pours cement and sets it. Read your quick-drying cement instructions and follow them carefully.
If you're building an especially heavy or large deck, insert rebar into the top of each post hole.
The first step for building the balcony frame is to secure a ledger board to your rim joist. You'll need to remove siding from the home to get direct access. Use lag screws to drill the board into your foundation—approximately every 12 inches.
The ledger should be as close to the home as possible. Assuming an entryway is above it, the board should be as fit and snug as possible underneath to prevent water seepage from rotting the wood over time. Install flashing or caulk when you're finished to prevent leaks.
To build the frame, attach the 2-by-6s to the ledger board. The outside portion of your balcony should be double-framed for support. Use two boards cut to the same length on all three sides not touching the rim joist. Screw them in with two lag screws fitted to a corner bracket.
If possible, position your double frame directly underneath a double stud in the wall. Use a stud finder to locate stud points and mark them with a pencil or pen.
Lastly, attach your frames to the posts using lag screws and a corner bracket.
Install the balcony joists or wood beams that'll form the base of the floor. Insert a 6-inch board every 12 inches, starting at the rim joist, then securing it to the opposite side of the frame.

You can buy deck boards at home improvement stores for around $20 per piece. It's up to you whether you'd like to cut these into individual 12-inch pieces and layer or install them as one long beam across your hoists.
Deck boards are usually 5 1/2 inches wide and 1 inch thick. You'll establish the board length needed after determining the size of the balcony. Use screws to fasten boards to your joists. Work slowly and use nails to reinforce if needed.
For railings, you can either use lumber or buy a premade balcony railing kit from a home improvement store. The latter will cost between $60 and $100 for 6 feet of railing.
Read the manufacturer’s directions on your kit. In either case, you'll likely need to drill holes every 3 to 6 inches—depending on railing gaps—into your doubled-up balcony frames. Drill starter holes, then fasten using screws or as described on the packaging.
Since this is a substantial DIY project, hire a balcony contractor near you with experience to guarantee that the job winds up looking exactly the way you want it to. Building a balcony is a challenging proposition involving lots of cutting, drilling, and setting. You will have to work from a ladder and drill directly into your home's rim joist—which, if damaged, could compromise the structural integrity of your home.
The average cost for a new balcony or deck is $8,000. Between applying for permits and ensuring you have enough (and the correct) materials, a local deck-building professional can ensure the job goes accordingly.
From average costs to expert advice, get all the answers you need to get your job done.

Ipe decking costs vary based on size, construction, finish, and whether you hire a professional. Learn more about how to budget for this project.

Are you wondering what factors might affect a wraparound porch’s cost? Budget for this rustic and charming addition with our cost guide.

Thinking about adding a deck to your home? Explore this guide to learn about the average cost to build a deck based on factors like size, material, and labor.

Nothing ruins outdoor ambiance like a greenish deck. Discover why your deck turns green and find some straightforward solutions to fix and prevent the issue.

Don’t let deck stain problems steal the spotlight from your outdoor space. Here is how to fix these issues before your next backyard party.

A pergola on deck upgrade can bring extra style and shade to your outdoor space. Find out how to build a pergola on a deck.