
Vinyl is a durable and relatively inexpensive choice of decking material. Your vinyl deck cost will depend on labor, the deck size, and more.
The key to your dream deck is a solid plan


Research local regulations and HOA requirements so you know what is allowed.
Decide how you’ll use your deck, and map out the size and orientation that works best.
Plan where to place footings and electrical components.
Always call 811 before you dig.
Hiring a local deck builder helps ensure you have the right permits and adhere to all building codes.
Planning and building a deck is a great way to extend your home into the outdoors, but this is not a project to take lightly. You'll need a thorough plan that accounts for variables from local building codes to the unique challenges posed by your landscape. This guide will help you plan, design, and build a beautiful, functional deck where you'll love to spend time.

Before planning your deck, contact the local building department for your city, county, or state and familiarize yourself with the deck building codes in your area. You'll likely need to meet certain standards, obtain building permits, and have your project inspected once complete.
If you live in a community managed by an HOA, you should also find out its requirements for deck appearance and placement.
A deck’s foundation starts with footings that support its weight, prevent shifting in the ground, and hold the vertical posts that stabilize the rest of the structure. These components require you to dig deep into the ground, so it's key to know where gas lines and other utilities are buried.
811 Call-Before-You-Dig is a nationwide phone hotline you can call for a no-cost utility marking survey on your property.
Whether you're planning a deck yourself or working with a contractor who builds decks, have clearly defined goals for your space. Decks can serve many functions, including:
Relaxation
Entertaining large groups
Outdoor cooking and dining
Gardening
Pool privacy
Enjoying a view
Knowing your deck's purpose will set the direction for your features and design elements. For example, you may consider having separate areas on the deck for different activities or permanent features like a hot tub or gazebo. If you want your outdoor space to be covered and protected from bugs, consider the pros and cons of a screened-in porch.
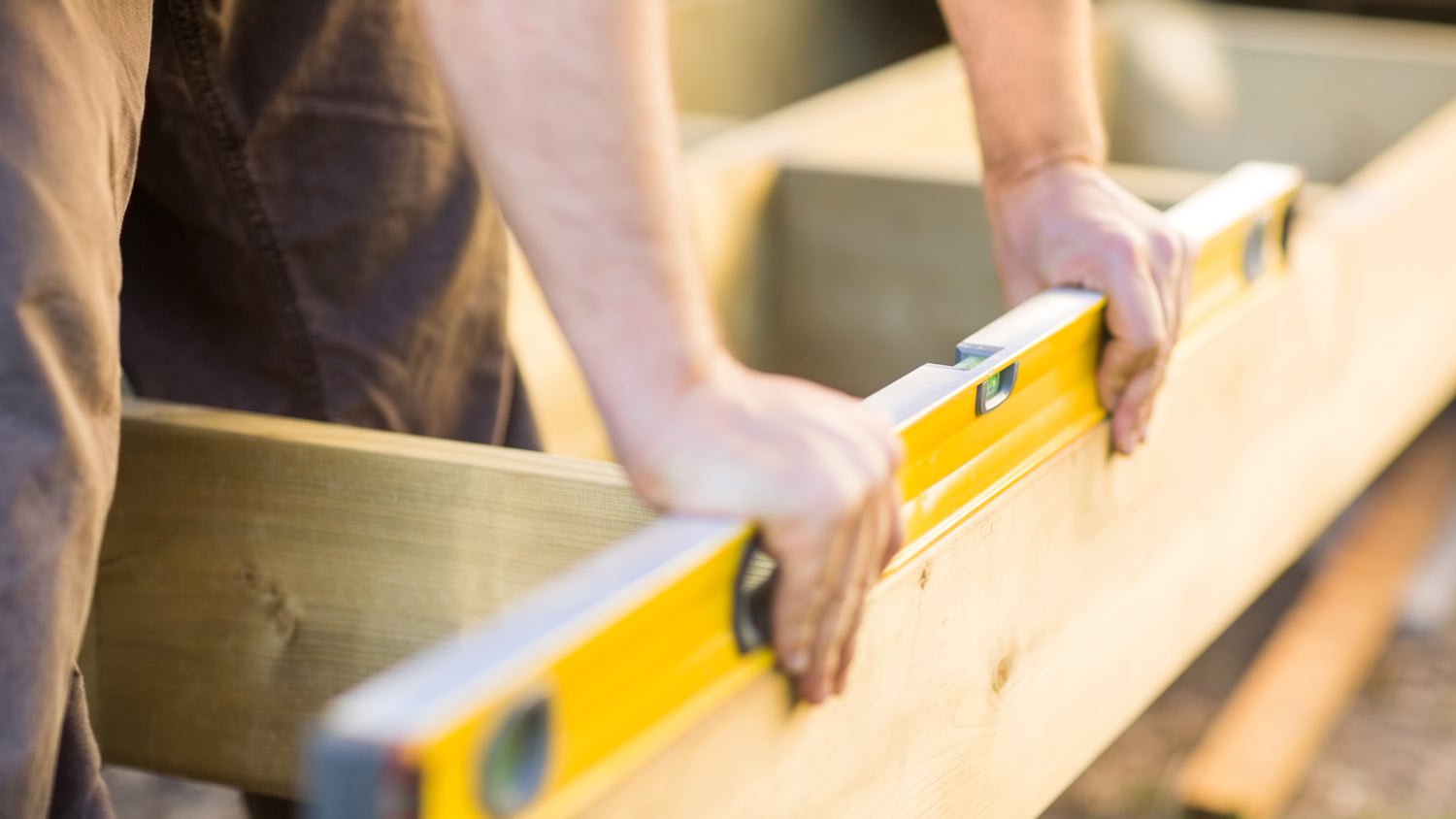
The deck you build needs to be big enough to accommodate all of your furniture and desired features while allowing the comfortable movement of as many people as you envision. At the same time, every square foot of deck you build removes a square foot of open lawn space, so you’ll want to strike a balance.
One way to visualize your desired deck size is to set up your outdoor furniture and other features as if they were already on the deck. This way, you can see how much space you'll need to fit everything while allowing people to move around. Use landscaping stakes and tape to map out where each item will go as well as the perimeter around them.

There are many decking materials, including wood, composite, aluminum, PVC, and deck tiles. Pressure-treated wood and composite decking are the most common. Compare your options and choose a material that suits your aesthetic style, local climate, preferred deck maintenance schedule, and budget.
The material you choose also impacts your final deck size, as many boards come in standard widths. Account for these differences when designing your layout to minimize cuts.
Where you place a deck directly impacts its function. Large nearby trees may cast shade and drop leaves and other debris. Meanwhile, a complete lack of shade will expose you to the full light and heat of the sun all day. You may want your deck placement to maximize outdoor views or privacy.
Access is also key. Consider all possible entrances to your deck, such as sliding glass doors. Decide where you might place stairways and how easy it will be to access your yard, patio, or pool area if you have one.
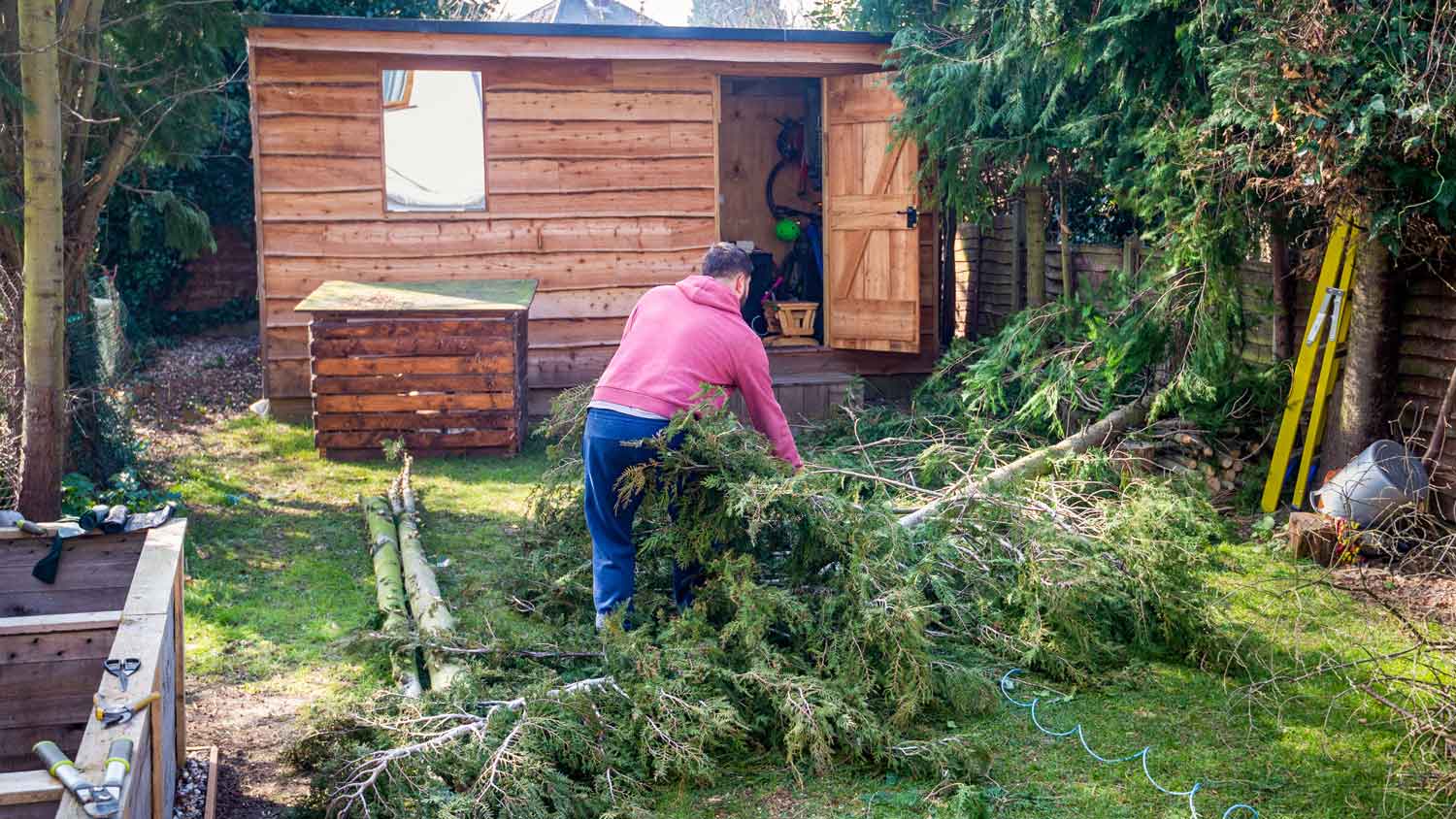
Unlevel ground, rocks, trees, plants, and other landscaping issues can all increase deck building costs due to complex measurement and structural requirements. In very steep yards, you may need to pay the cost to level a lawn before construction can begin. Clearing the land ahead of time can help reduce overall building costs.
Know where you’d like to place lighting fixtures and outdoor outlets. Common locations for deck lighting include near stairs and pathways leading up to the deck, as well as floodlights, sconces, and string lights for atmosphere. These will need wiring, so your deck builder may need to coordinate with an electrician.
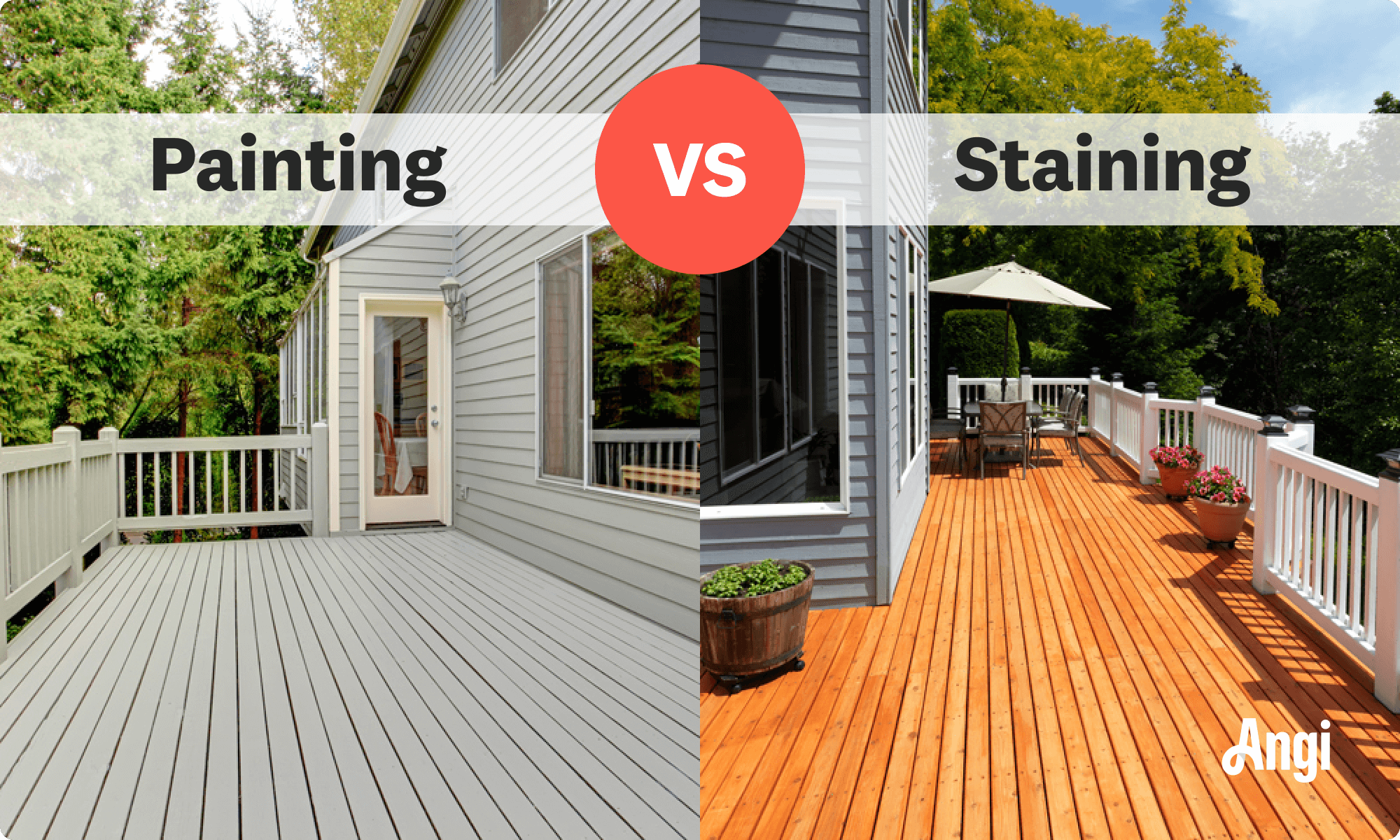
Depending on the decking material you choose, you may need to finish and seal your deck to provide long-term protection from the elements and keep it looking new as long as possible. This can include staining or painting your deck or hiring local deck painters to do the job for you. Be sure to consult with your painters to ensure that the deck is sealed after the paint dries.
Hiring a deck builder will add an average of $15 to $35 per square foot to the total cost to build a deck. A professionally built deck usually ranges in cost anywhere from $4,350 to $12,550, depending mostly on factors such as the materials used and the height of the deck. If you’re confident in how to build a deck, DIY labor can reduce your total cost by about 35%.
Building a deck is a complicated project. It requires specific carpentry knowledge and adherence to strict codes and regulations to achieve a safe structural foundation and a functional final product. Only DIY if you can competently handle all aspects of the build.
The safest option is to hire a local deck builder to bring your plan to life. A pro will also be able to guide you through the planning process and account for things you may not have thought of yourself. When hiring a decking contractor, meet with at least three builders to get quotes and compare experience and reputation. Ensure that whoever you hire offers the following:
An active contractor's license and insurance
Experience building decks in your area and references for proof
Knowledge of local building codes and permitting requirements
A clear budget and building timeline
Excitement for your deck vision and suggestions for improvement
If you're really set on DIY, consider a simpler project such as a small floating deck, which often doesn't require a permit, stairs, or connection to a separate structure. You can also use your creativity to choose deck colors.
From average costs to expert advice, get all the answers you need to get your job done.

Vinyl is a durable and relatively inexpensive choice of decking material. Your vinyl deck cost will depend on labor, the deck size, and more.
Deck repair costs depend on materials, damage you need to fix, and more. See how much it costs to replace or repair a deck in Columbus, OH.

Thinking about adding a deck to your home? Explore this guide to learn about the average cost to build a deck based on factors like size, material, and labor.
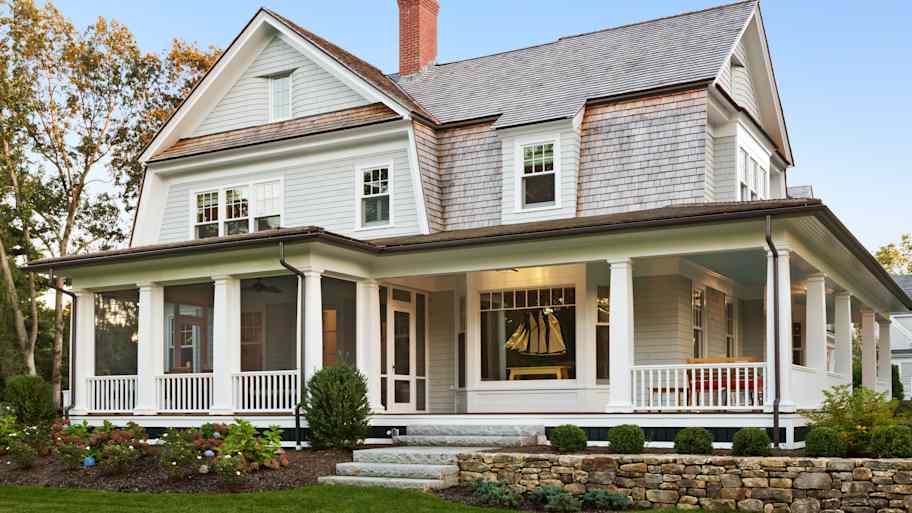
Looking to enhance your outdoor living space but can't decide between a veranda versus a porch? Compare the two to find your best outdoor oasis.

Nothing ruins outdoor ambiance like a greenish deck. Discover why your deck turns green and find some straightforward solutions to fix and prevent the issue.
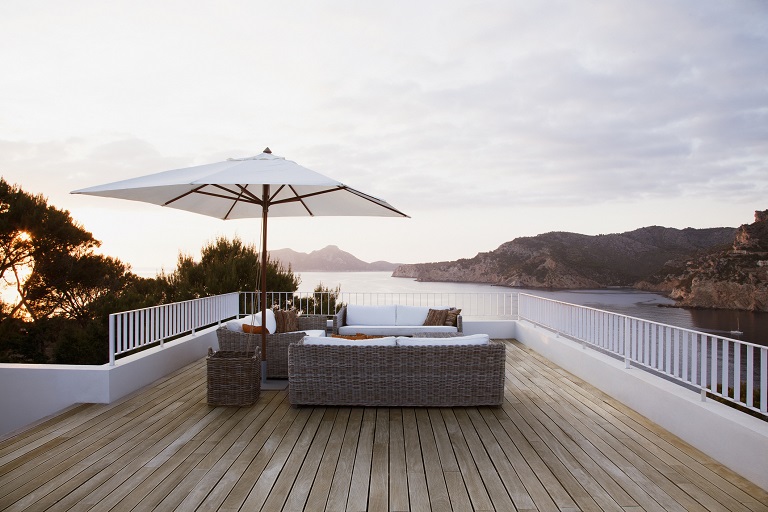
Discover steel deck framing costs, including material, labor, and installation factors. Learn how to budget and choose the best option for your home project.