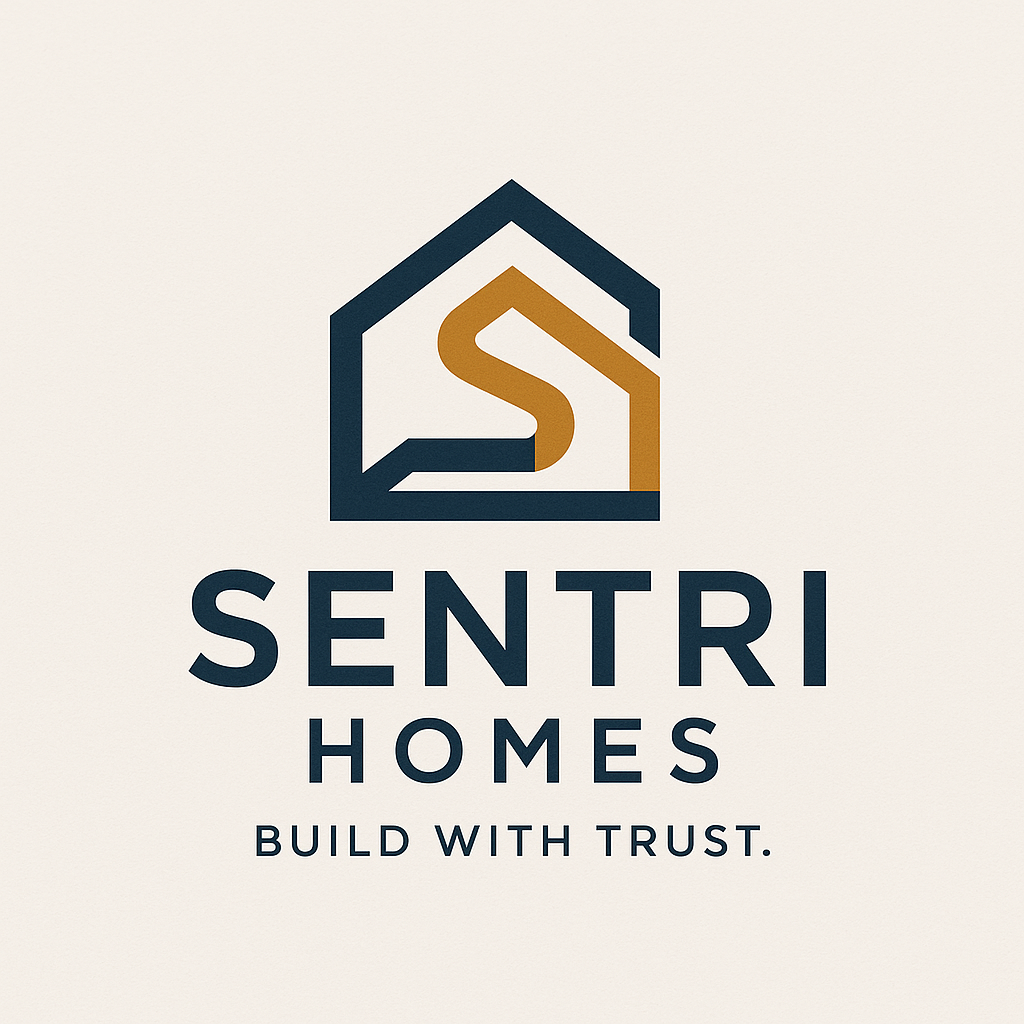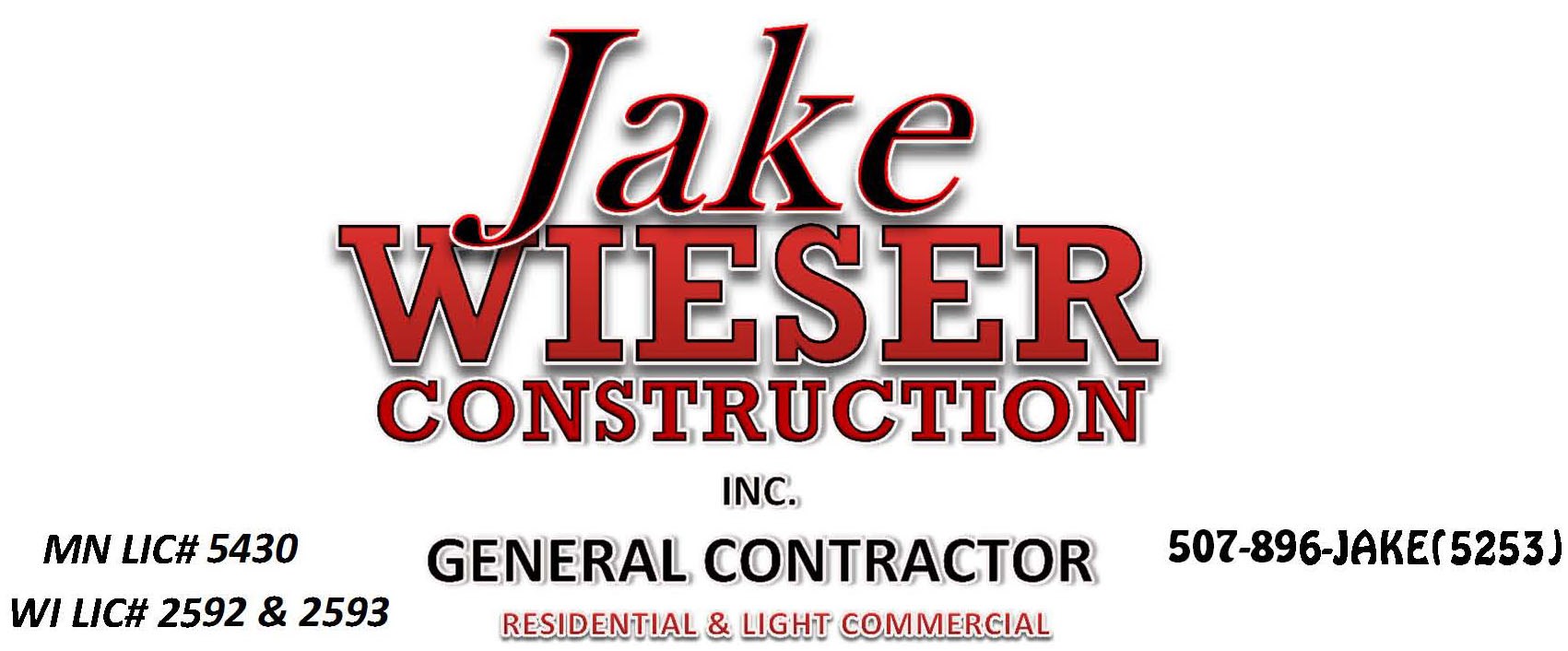
Get matched with top home builders in Coon Valley, WI
Enter your zip and get matched with up to 5 pros
Need a pro for your home building project in Coon Valley, WI?
TRUSTED BY COON VALLEY, WI HOMEOWNERS
3.7
Average homeowner rating18
Verified home building services reviews
Verified Reviews for Home Building pros in Coon Valley, WI
*The Angi rating for Home Building companies in Coon Valley, WI is a rating based on verified reviews from our community of homeowners who have used these pros to meet their Home Building needs.
*The HomeAdvisor rating for Home Building companies in Coon Valley, WI is a rating based on verified reviews from our community of homeowners who have used these pros to meet their Home Building needs.
Last update on December 02, 2025
Find Home builders in Coon Valley

Sentri Homes
Sentri Homes
Sentri Homes is a full-service contractor delivering high-end home additions, whole-home remodels, new custom builds, luxury kitchens, structural framing, roof replacements, and every major renovation. We assign a dedicated project manager to every job, deliver meticulous craftsmanship with clear communication, and back our work with an industry-leading warranty to ensure complete peace of mind on your largest investments. Our in-house team of licensed builders and master craftsmen consistently earns 5-star reviews by turning big visions into stunning, high-value homes—when you need one trusted partner who truly does it all, we’re the proven choice.
Sentri Homes is a full-service contractor delivering high-end home additions, whole-home remodels, new custom builds, luxury kitchens, structural framing, roof replacements, and every major renovation. We assign a dedicated project manager to every job, deliver meticulous craftsmanship with clear communication, and back our work with an industry-leading warranty to ensure complete peace of mind on your largest investments. Our in-house team of licensed builders and master craftsmen consistently earns 5-star reviews by turning big visions into stunning, high-value homes—when you need one trusted partner who truly does it all, we’re the proven choice.

Environmental Testing & Research Laboratories, Inc
Environmental Testing & Research Laboratories, Inc
ETR Laboratories in an analytic laboratory with a broad range of commercial, industrial and individual clients. We provide analytic services using a wide variety of scientific methods including GC/MS, IC/MS, GIR, NMR and SEM equipment. We can do particle analysis, organic and inorganic chemical analysis and micro analysis on biological and other materials. Private water analysis is our specialty. Award winning. Additional DBA - Environmental Testing & Research Laboratories Inc, ETR Labs, ETR Laboratories.
"as advertised"
Nancy C on July 2018
ETR Laboratories in an analytic laboratory with a broad range of commercial, industrial and individual clients. We provide analytic services using a wide variety of scientific methods including GC/MS, IC/MS, GIR, NMR and SEM equipment. We can do particle analysis, organic and inorganic chemical analysis and micro analysis on biological and other materials. Private water analysis is our specialty. Award winning. Additional DBA - Environmental Testing & Research Laboratories Inc, ETR Labs, ETR Laboratories.
"as advertised"
Nancy C on July 2018
Asher Lasting Exteriors
Asher Lasting Exteriors
Asher Lasting Exteriors, a family-owned exterior remodeling business, has been providing top-quality products and workmanship to customers in west-central and northwest Wisconsin since 1974. As specialists in the exterior construction industry, Asher has completed thousands of projects over the past 50 years and are experts in the installation of windows, doors, gutter, gutter protection, retractable awnings and solar screens. We have two locations! One in Eau Claire, WI and one in Onalaska, WI. Asher has consistently received high rankings, from a number of national ranking entities, including: Remodeling 550 - The Nationals List, Exterior 200 - National Qualified Remodelers Magazine, and Top 500 Remodelers.
"We had our awning installed today. The process was smooth and went without any problems. Ty and Connor went right to work as soon as they arrived at our house. They did an excellent job, and when they were finished, they walked us through anything that we would need to know about the operation of the awning."
Jerome P on May 2025
Asher Lasting Exteriors, a family-owned exterior remodeling business, has been providing top-quality products and workmanship to customers in west-central and northwest Wisconsin since 1974. As specialists in the exterior construction industry, Asher has completed thousands of projects over the past 50 years and are experts in the installation of windows, doors, gutter, gutter protection, retractable awnings and solar screens. We have two locations! One in Eau Claire, WI and one in Onalaska, WI. Asher has consistently received high rankings, from a number of national ranking entities, including: Remodeling 550 - The Nationals List, Exterior 200 - National Qualified Remodelers Magazine, and Top 500 Remodelers.
"We had our awning installed today. The process was smooth and went without any problems. Ty and Connor went right to work as soon as they arrived at our house. They did an excellent job, and when they were finished, they walked us through anything that we would need to know about the operation of the awning."
Jerome P on May 2025
A Allen Construction
A Allen Construction
A. Allen Construction is a full service construction and remodeling company. We also specialize in residential and commercial roofing, siding, and all exterior finishes. We can handle large general contracted projects and down to the everyday "fix it" repairs. We also work very closely with other licensed, qualified and highly experienced contractors to help with all of our customers needs. A. Allen Construction is very proud of their employees and the skillsets and personal experience they bring to each and every project. Also, advertising is not something we do. So all of our work is generated by the "word of mouth" policy. We are very fortunate for all of our loyal and generous customers and their kind referrals. Thanks for all you have done for us.
A. Allen Construction is a full service construction and remodeling company. We also specialize in residential and commercial roofing, siding, and all exterior finishes. We can handle large general contracted projects and down to the everyday "fix it" repairs. We also work very closely with other licensed, qualified and highly experienced contractors to help with all of our customers needs. A. Allen Construction is very proud of their employees and the skillsets and personal experience they bring to each and every project. Also, advertising is not something we do. So all of our work is generated by the "word of mouth" policy. We are very fortunate for all of our loyal and generous customers and their kind referrals. Thanks for all you have done for us.
Froemel Well Drilling
Froemel Well Drilling
Well Drilling and service company that specializes in Commercial and Private Well and Pump systems.
Well Drilling and service company that specializes in Commercial and Private Well and Pump systems.
2 employees.
Toms custom creations llc.
Toms custom creations llc.
Osley custom creations is for those who want to put a bit of style and personal touch in their living environment!
Osley custom creations is for those who want to put a bit of style and personal touch in their living environment!
H&M Builders LLC
H&M Builders LLC
Local general contractor. 1 other employee. May hire subcontractors. Charges by the job. Travel/trip charges may apply.
Local general contractor. 1 other employee. May hire subcontractors. Charges by the job. Travel/trip charges may apply.
KEVIN KVALHEIM'S ROOFING SVC
KEVIN KVALHEIM'S ROOFING SVC
Expert roofing with the highest quality materials.
Expert roofing with the highest quality materials.
IDEAL CONSTRUCTION
IDEAL CONSTRUCTION
We have seven employees who are all Lead Abatement trained,one Asbestos Supervisor, all employees are covered under workers comp insurance, Ideal Construction is fully insured. We are experienced with HUD-Fema-CDBG and EPA programs .We follow Davis Bacon Rules and employment standards and pay accordingly.
We have seven employees who are all Lead Abatement trained,one Asbestos Supervisor, all employees are covered under workers comp insurance, Ideal Construction is fully insured. We are experienced with HUD-Fema-CDBG and EPA programs .We follow Davis Bacon Rules and employment standards and pay accordingly.
The Coon Valley, WI homeowners’ guide to home building services
From average costs to expert advice, get all the answers you need to get your job done.

Wondering how much it costs to build a house? Use this guide to cover all your bases, from permits and planning to construction and finishing touches.
The average cost of a yurt is $35,000, but the price can vary depending on the size, building materials, and number of add-on features.
 •
•Get transparent shed repair cost info so you can learn average prices, cost factors, and ways to save on shed repairs for your home.
 •
•Discover the average indoor riding arena cost, including key prices, cost factors, and tips to help you plan your project with confidence.

An A-frame house is an appealing choice for homeowners who like the look, want a smaller home or cabin in a unique location, or want to save some money.

Ready to start remodeling your home but not sure what terms your pro should include in your home renovation contract? Find out here.
- Westby, WI Home builders
- Stoddard, WI Home builders
- Viroqua, WI Home builders
- Cashton, WI Home builders
- Bangor, WI Home builders
- La Crosse, WI Home builders
- West Salem, WI Home builders
- Brownsville, MN Home builders
- Genoa, WI Home builders
- Rockland, WI Home builders
- Onalaska, WI Home builders
- Hokah, MN Home builders
- La Crescent, MN Home builders
- De Soto, WI Home builders
- Norwalk, WI Home builders
- Sparta, WI Home builders
- La Farge, WI Home builders
- Ontario, WI Home builders
- Readstown, WI Home builders
- Holmen, WI Home builders
- Ferryville, WI Home builders
- Viola, WI Home builders
- Caledonia, MN Home builders
- Soldiers Grove, WI Home builders
- Wilton, WI Home builders
- Lansing, IA Home builders
- Houston, MN Home builders
- Gays Mills, WI Home builders
- Trempealeau, WI Home builders
- Melrose, WI Home builders




