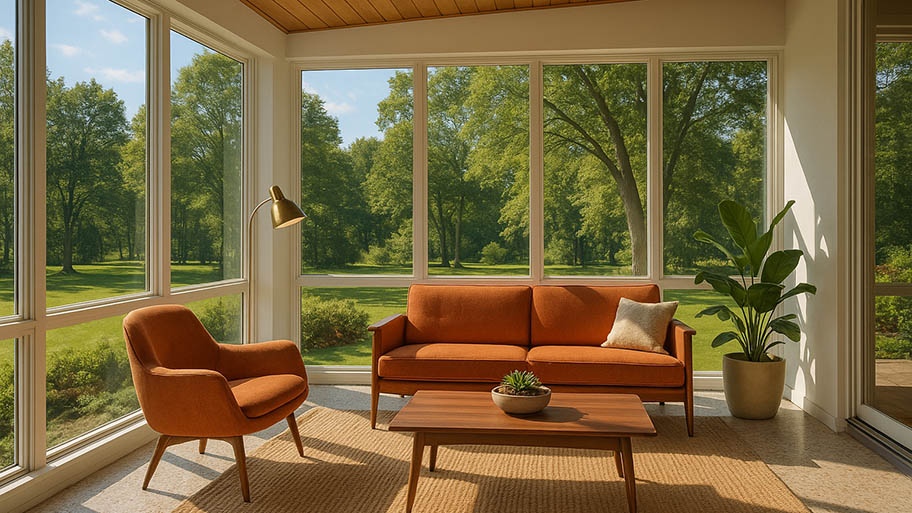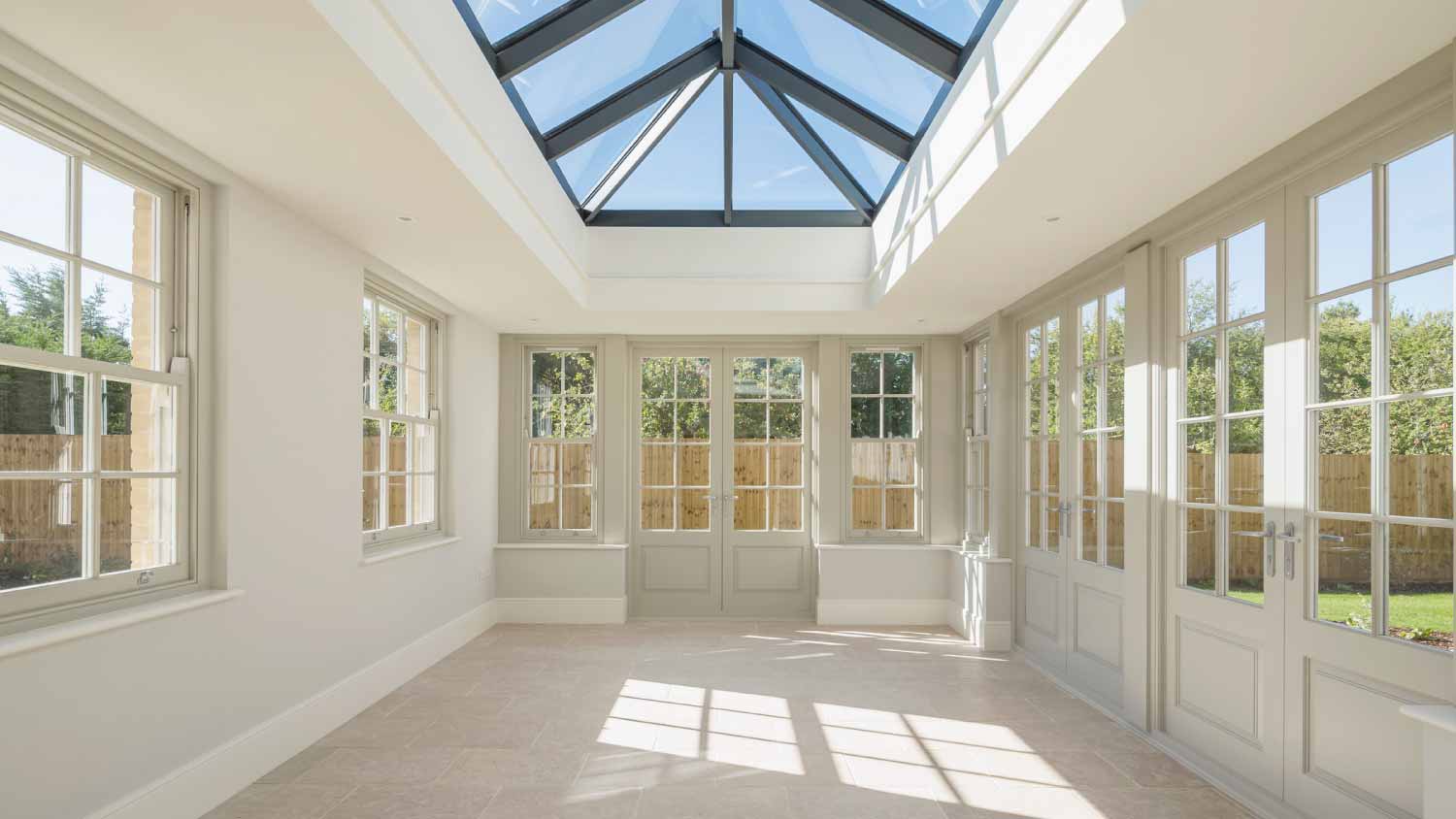
Get matched with top sunroom and patio pros in Netarts, OR
Enter your zip and get matched with up to 5 pros
Need a pro for your sunroom and patio service project in Netarts, OR?
Find Sunroom and patio pros in Netarts

Triple D Construction, Inc.
Triple D Construction, Inc.
Triple D Construction, Inc., has been conducting business since 1985. Since this is an "owner operated" company, the owner is always on the job to ensure a top quality installation. We provide years of experience for your home remodeling and repair needs. With over 15,000 homes completed, you can be assured of a quality job that you will be very satisfied with. Since most of our business is generated by word of mouth from happy customers, you can be confident in your decision to call Triple D Construction, Inc., for your home remodeling needs. We specialize in window and door replacement, but also install and replace siding, build decks, and many other types of home repair.
"We have hired Paul and his team for several projects in the past several years, most recently for a kitchen remodel. He is professional, honest, the work is done to a high standard and we trust his judgment. He has replaced our windows, remodeled our kitchen and bathrooms, remodeled our bedroom , built a new deck and made cedar siding to match existing cedar siding on our home perfectly. We highly recommend him."
Karen F on October 2020
Triple D Construction, Inc., has been conducting business since 1985. Since this is an "owner operated" company, the owner is always on the job to ensure a top quality installation. We provide years of experience for your home remodeling and repair needs. With over 15,000 homes completed, you can be assured of a quality job that you will be very satisfied with. Since most of our business is generated by word of mouth from happy customers, you can be confident in your decision to call Triple D Construction, Inc., for your home remodeling needs. We specialize in window and door replacement, but also install and replace siding, build decks, and many other types of home repair.
"We have hired Paul and his team for several projects in the past several years, most recently for a kitchen remodel. He is professional, honest, the work is done to a high standard and we trust his judgment. He has replaced our windows, remodeled our kitchen and bathrooms, remodeled our bedroom , built a new deck and made cedar siding to match existing cedar siding on our home perfectly. We highly recommend him."
Karen F on October 2020
Todd A Holliday construction
Todd A Holliday construction
We are a family operated company specializing in home remodeling and painting
We are a family operated company specializing in home remodeling and painting
WINDO THERM
WINDO THERM
We manufacture Advanced Energy Panels (AEPs). AEPs are a retrofit for historic windows or any window people can't afford or don’t wish to replace. AEPs are interior window insulating panels and can be installed in any building –office, home or industrial. AEPs have a higher insulation and air sealing rating and provide greater comfort than most replacement windows, yet they are a fraction of the cost. AEPs are custom made to fit over existing openings, protecting, preserving and improving your existing windows.
We manufacture Advanced Energy Panels (AEPs). AEPs are a retrofit for historic windows or any window people can't afford or don’t wish to replace. AEPs are interior window insulating panels and can be installed in any building –office, home or industrial. AEPs have a higher insulation and air sealing rating and provide greater comfort than most replacement windows, yet they are a fraction of the cost. AEPs are custom made to fit over existing openings, protecting, preserving and improving your existing windows.
Chojnacki Remodeling LLC
Chojnacki Remodeling LLC
Home remodeling and repair services in Gearhart, Oregon.
Home remodeling and repair services in Gearhart, Oregon.
Mister Fix It Company llc
Mister Fix It Company llc
This business provides quality services to its customers. Licensed and Bonded General Contractor Company
This business provides quality services to its customers. Licensed and Bonded General Contractor Company
Pacific Chimney & Masonry LLC
Pacific Chimney & Masonry LLC
Pacific Chimney and Masonry LLC; OR CCB #197597 PH#: 503-997-9018
"Vasiliy is an amazingly talented craftsman with many talents and years of experience. Our nearly 100 year old deteriorating brick chimney was leaking water into the interior of the house and had to be repaired. Vasiliy came highly recommended to me by one of the best contractors in Portland, and I called upon him to fix it. The chimney was red brick, but Vasiliy suggested a lighter, golden color brick as it was more economical. Since our house is yellow, the golden color looked even better than red brick would have, and I saved money. The chimney is beautiful, and the repair/rebuild was so well done that Ithink it will last another 100 years,"
Nancy B on January 2025
Pacific Chimney and Masonry LLC; OR CCB #197597 PH#: 503-997-9018
"Vasiliy is an amazingly talented craftsman with many talents and years of experience. Our nearly 100 year old deteriorating brick chimney was leaking water into the interior of the house and had to be repaired. Vasiliy came highly recommended to me by one of the best contractors in Portland, and I called upon him to fix it. The chimney was red brick, but Vasiliy suggested a lighter, golden color brick as it was more economical. Since our house is yellow, the golden color looked even better than red brick would have, and I saved money. The chimney is beautiful, and the repair/rebuild was so well done that Ithink it will last another 100 years,"
Nancy B on January 2025
TDX Construction llc
TDX Construction llc
Complete restoration and remodeling and new construction
Complete restoration and remodeling and new construction
DuChene Construction LLC
DuChene Construction LLC
We are a small local owed and ran company, we me meet you talk to you and listen to your needs and we do the work. anything from basic maintenance to full home remodels and add-ons.
We are a small local owed and ran company, we me meet you talk to you and listen to your needs and we do the work. anything from basic maintenance to full home remodels and add-ons.
Vincent F Dolen Construction
Vincent F Dolen Construction
I have a complete knowledge of how a home works. No job too big or small.
I have a complete knowledge of how a home works. No job too big or small.
The Netarts, OR homeowners’ guide to sunroom and patio services
From average costs to expert advice, get all the answers you need to get your job done.

Considering adding a screened porch to your home? Discover the average cost of a screened-in porch, depending on its size, location, and more.

When you're ready to kick back and enjoy nature without the bugs, a sunroom is your best option. Learn how much a sunroom addition costs to set your budget.

How much does it cost to rescreen your porch or sunroom? Learn about screen materials, average labor costs, and other costs for rescreening your porch.

Adding a sunroom is a major construction project that requires a permit. Learn why a sunroom needs a permit and what can happen if you don’t obtain one.

Both offer livable space in a home, but there are many differences between the two. Learn the pros and cons to decide between a sunroom and a room addition.

A gazebo on decking can be a charming addition to an outdoor space, but not all decks can bear the weight. Here’s what you need to know about installing one.
- Bay City, OR Sunroom and patio pros
- Garibaldi, OR Sunroom and patio pros
- Tillamook, OR Sunroom and patio pros
- Rockaway Beach, OR Sunroom and patio pros
- Cloverdale, OR Sunroom and patio pros
- Pacific City, OR Sunroom and patio pros
- Wheeler, OR Sunroom and patio pros
- Manzanita, OR Sunroom and patio pros
- Nehalem, OR Sunroom and patio pros
- Willamina, OR Sunroom and patio pros
- Otis, OR Sunroom and patio pros
- Grand Ronde, OR Sunroom and patio pros
- Neotsu, OR Sunroom and patio pros
- Cannon Beach, OR Sunroom and patio pros
- Lincoln City, OR Sunroom and patio pros
- Gales Creek, OR Sunroom and patio pros
- Sheridan, OR Sunroom and patio pros
- Yamhill, OR Sunroom and patio pros
- Carlton, OR Sunroom and patio pros
- Gleneden Beach, OR Sunroom and patio pros
- Mcminnville, OR Sunroom and patio pros
- Gaston, OR Sunroom and patio pros
- Gearhart, OR Sunroom and patio pros
- Seaside, OR Sunroom and patio pros
- Buxton, OR Sunroom and patio pros
- Forest Grove, OR Sunroom and patio pros
- Glenwood, OR Sunroom and patio pros
- Banks, OR Sunroom and patio pros
- Lafayette, OR Sunroom and patio pros
- Depoe Bay, OR Sunroom and patio pros