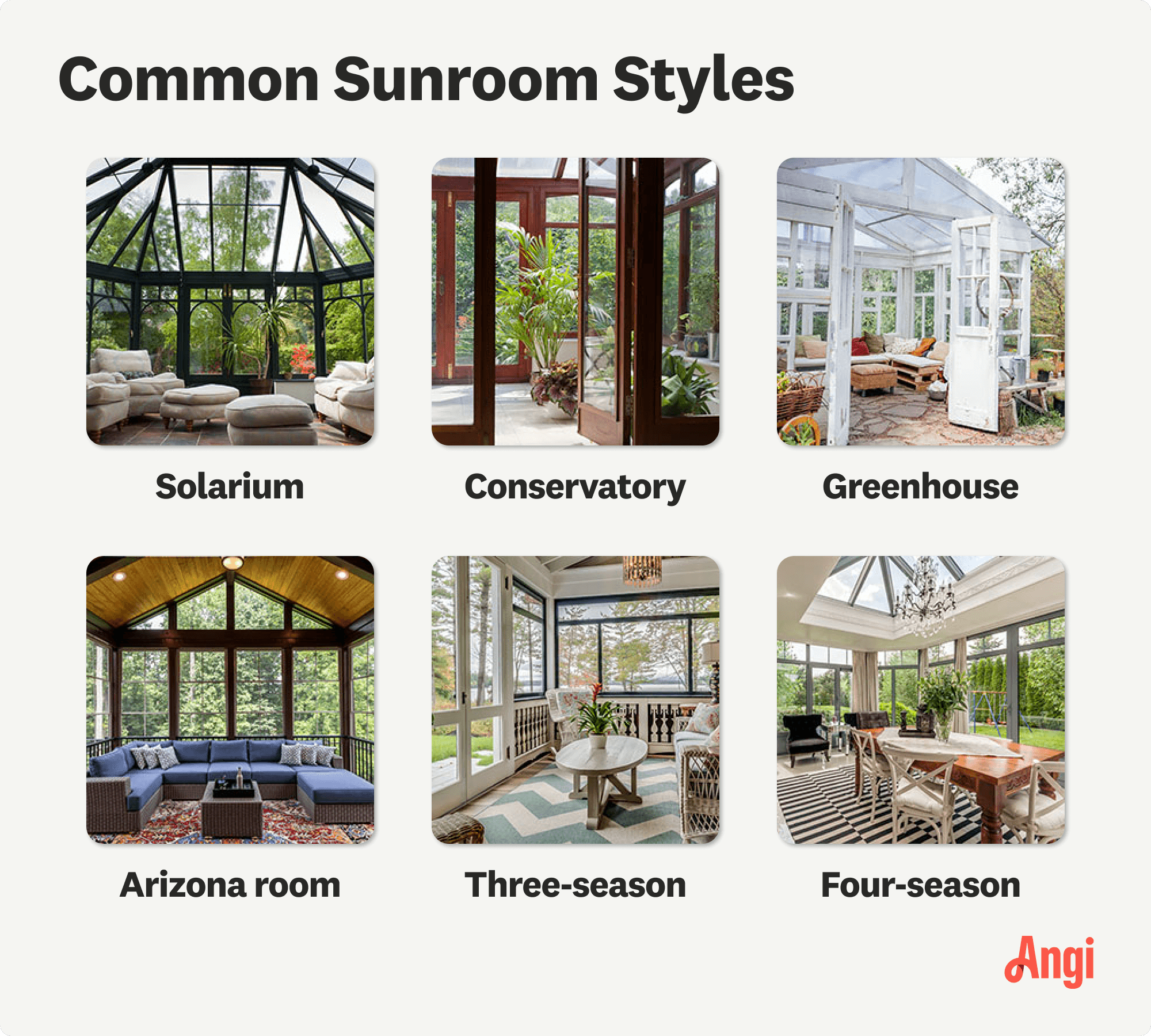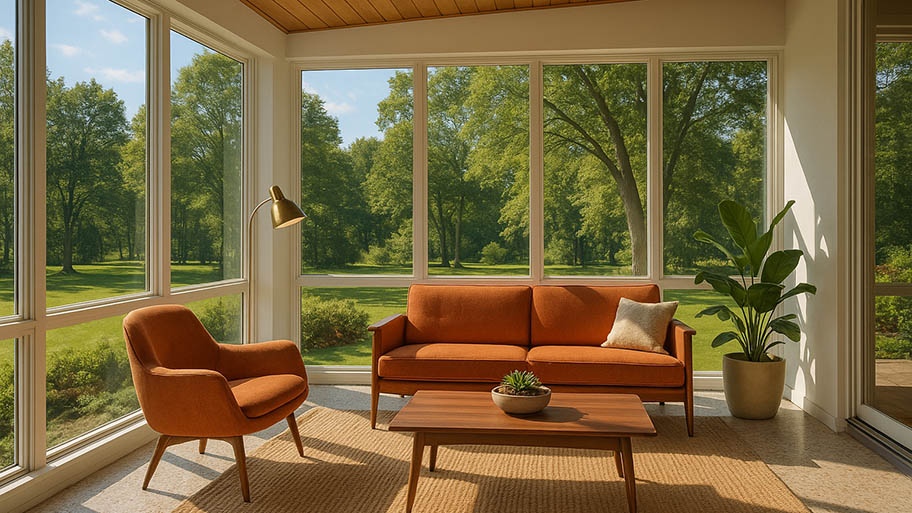
Considering adding a screened porch to your home? Discover the average cost of a screened-in porch, depending on its size, location, and more.
Keep on the sunny side of building codes by securing a permit for this project


Building a sunroom is a construction project that requires a permit.
Obtaining a permit ensures your sunroom is built safely and meets all local building codes.
Failure to obtain a permit can result in fees, fines, or a teardown of the construction.
Permit processes vary by location—consult your local building authority to confirm what you need.
Adding a sunroom addition to your home is a great way to enjoy lots of natural light and bask in the benefits of the outdoors without any of the nuisances that come with it, like bugs and yard debris. Before beginning construction on your sunroom project, it’s important to know whether or not you need to obtain a permit and what can happen if you don’t.

A sunroom is a room with abundant natural light provided by walls made of glass windows, mesh screens, or a combination of the two. Sunrooms may have low partial walls in addition to windows or mesh, and are often attached to the side or rear exterior of the house and accessible from inside. There’s a wide variety of types of sunrooms, ranging from screened-in Florida rooms to all-glass solariums.

You will need to obtain a building permit before building a sunroom. A sunroom is a major construction project involving a foundation, roof, windows, and many other components that are regulated by building codes. A permit ensures all work is performed legally and according to local regulations, and that your local building authority has signed off on the project.
Permits can actually be quite expensive. Talk to your contractors before starting your project to understand how much the required permits will cost you.
Hiring a contractor who builds sunrooms and is familiar with the local permit process and regulations will ensure your project proceeds smoothly, and you won’t run into any of the consequences for not obtaining the correct permits.
The cost of a sunroom can be a major investment, but failing to obtain a permit can cost you much more in fees or fines. In some cases, you may even be required to tear down the unpermitted work. A sunroom constructed without the proper permits can also lead to problems with your homeowners insurance coverage and can make it difficult when it comes time to sell your home.
Obtaining a permit may be inconvenient, but it’s a critical step for any construction project. As the homeowner, you’re responsible for confirming that the right permits have been pulled, but check with your local building authority to confirm whether you or your local sunroom contractor should be the one to apply.
The permit application process varies by location, so before getting started, confirm what information and documentation you’ll need to provide. In most cases, you’ll need to provide a permit application fee and detailed design plans drawn up by a licensed professional that include sunroom size and other construction specifics. The building authority will review your plans and either approve them or let you know what alterations need to be made.
During and after construction, local officials will inspect your project to ensure it meets all codes and regulations. Once the project is complete, they’ll sign off on an approval, indicating that your sunroom addition is legal, compliant, and structurally sound.
Extremely nice and goes above and beyond to please customers.
The task at my location was difficult and took longer to accomplish due to the high-pitched slope of the roof. The staff was wonderful and hardworking, and the individuals were nice and considerate towards my property. We highly recommended by me as they are the best in this industry.
Gave quote quickly. Scheduled and completed work in a timely manner. Fence and gates look good.
Friendly, honest,, reliable and thorough. Very satisfied with their customer and the job done.
Mr. Owen was prompt, thorough and professional. He went above and beyond to assist us.
Jeremy and team were excellent! Fair prices and excellent quality work. The team even went above and beyond by offering to paint replaced Fascia Board. We appreciate them and would recommend them for future work!!
I enjoyed working with Bob and with the installers. Very professional and friendly.
Chad and Randy are friendly and courteous, and they are fast and efficient. I will not hesitate to use them again. Pricing is very reasonable.
Adam was thorough and very informative about pest situation . I will rely on Peteâ s Pest Control and refer them to anyone. Very friendly and honest.
Chris was able to schedule remediation quickly and the job only took 4 hours. Very thorough and complete. Would Recommend again.
From average costs to expert advice, get all the answers you need to get your job done.

Considering adding a screened porch to your home? Discover the average cost of a screened-in porch, depending on its size, location, and more.

How much does it cost to rescreen your porch or sunroom? Learn about screen materials, average labor costs, and other costs for rescreening your porch.

When you're ready to kick back and enjoy nature without the bugs, a sunroom is your best option. Learn how much a sunroom addition costs to set your budget.

Are mosquitoes and bugs ruining your outdoor experience? Learn how to build a screened-in porch from start to finish for pure backyard enjoyment.

Looking to create a protected outdoor living space, but aren’t sure who builds screened-in porches? Here's what you need to know about hiring for this project.

Not sure what type of sunroom to build? Our guide breaks down the differences between a solarium vs. sunroom so you can decide which is best for your home.