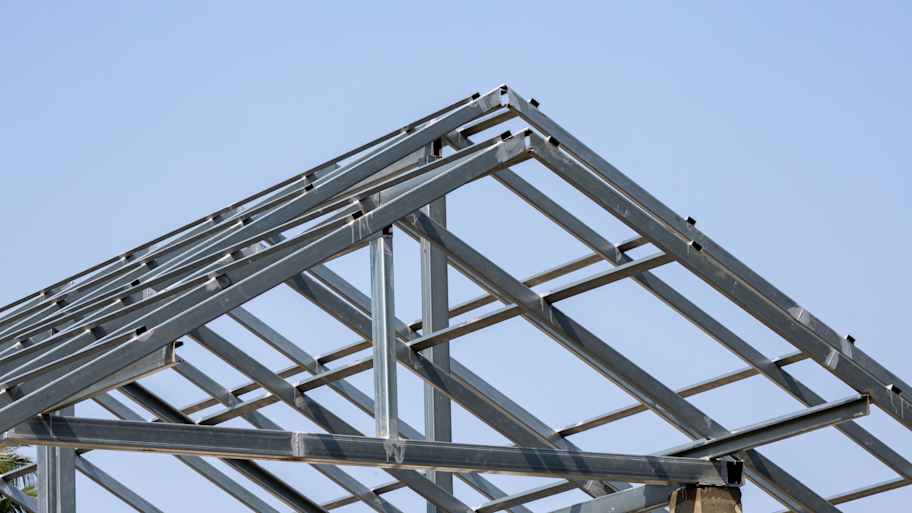
Get matched with top structural engineers in Shoshone, ID
Enter your zip and get matched with up to 5 pros
Need a pro for your structural engineering project in Shoshone, ID?
Find Structural engineers in Shoshone

CHRISTENSEN ENGINEERING
CHRISTENSEN ENGINEERING
Licensed professional engineering firm located in Burley, Idaho. We do home inspections, architectural work, mechanical design and structural design.
Licensed professional engineering firm located in Burley, Idaho. We do home inspections, architectural work, mechanical design and structural design.
Meier Architecture • Engineering
Meier Architecture • Engineering
Meier Architecture & Engineering, an Employee Owned company, is a full-service architectural and engineering consulting firm with Registered Architects and licensed Professional Engineers in Civil, Electrical, Mechanical, and Structural Engineering. Formed in 1982, has successfully completed more than 6,600 projects in the past 29 years. Meier Architecture & Engineering, an award winning company providing services from coast to coast, as well as worldwide, we are licensed in 28 states and serve as members of many professional, discipline-specific associations. Mindful of our future, members of our staff are also accredited in Leadership in Energy and Environmental Design (LEED).
Meier Architecture & Engineering, an Employee Owned company, is a full-service architectural and engineering consulting firm with Registered Architects and licensed Professional Engineers in Civil, Electrical, Mechanical, and Structural Engineering. Formed in 1982, has successfully completed more than 6,600 projects in the past 29 years. Meier Architecture & Engineering, an award winning company providing services from coast to coast, as well as worldwide, we are licensed in 28 states and serve as members of many professional, discipline-specific associations. Mindful of our future, members of our staff are also accredited in Leadership in Energy and Environmental Design (LEED).
The Shoshone, ID homeowners’ guide to structural engineering services
From average costs to expert advice, get all the answers you need to get your job done.

The cost of a structural engineer is easily justifiable given the value they bring to the table. Use this guide to see what hiring your professional will total in Seattle, WA.

The cost of a structural engineer is easily justifiable given the value they bring to the table. Use this guide to see what hiring your professional will total in Orlando, FL.

The cost of a structural engineer is easily justifiable given the value they bring to the table. Use this guide to see what hiring your professional will total in Austin, TX.

Steel beams are critical framing components that support your house. Learn about steel beam sizes and how to determine what size steel beam you need.

Wondering what a lally column is? Learn what it is, how it works, when you need one, and the pros and cons in this simple guide.

Do you have an upcoming construction project and aren’t sure whether hiring a structural engineer vs an architect is better? Find out here.
- 🌱 "Mow a small front yard"
- 🛠 "Fix a leaking pipe under the sink"
- 🏠 "Repair shingles on an asphalt roof"