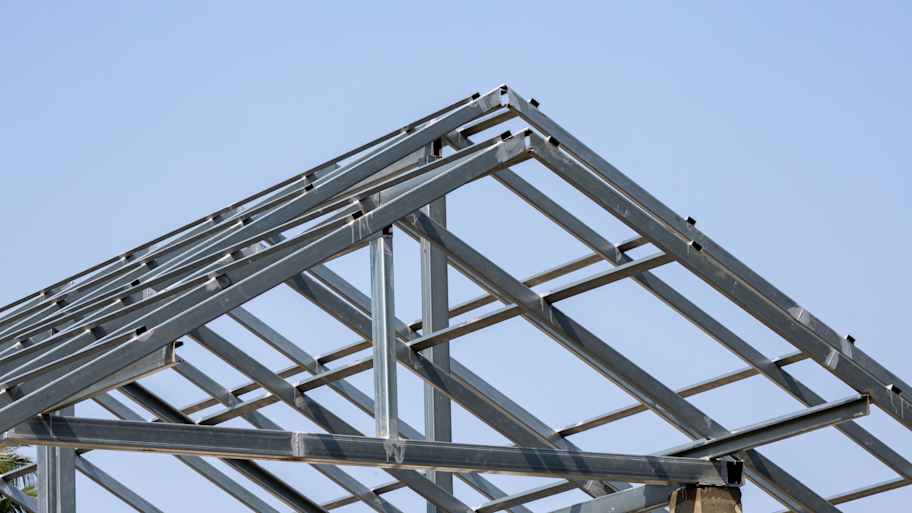
Get matched with top structural engineers in Fairbanks, AK
Enter your ZIP and get matched with up to 5 pros
Need a pro for your structural engineering project in Fairbanks, AK?
Verified Reviews for Structural Engineering pros in Fairbanks, AK
*The Angi rating for Structural Engineering companies in Fairbanks, AK is a rating based on verified reviews from our community of homeowners who have used these pros to meet their Structural Engineering needs.
*The HomeAdvisor rating for Structural Engineering companies in Fairbanks, AK is a rating based on verified reviews from our community of homeowners who have used these pros to meet their Structural Engineering needs.
Last update on December 03, 2025
Find Structural engineers in Fairbanks
North Star Engineering & Inspection
North Star Engineering & Inspection
Consulting Engineering & Structure Inspection of New and Existing Homes and Commercial Properties.
Consulting Engineering & Structure Inspection of New and Existing Homes and Commercial Properties.
The Fairbanks, AK homeowners’ guide to structural engineering services
From average costs to expert advice, get all the answers you need to get your job done.

The cost of a structural engineer is easily justifiable given the value they bring to the table. Use this guide to see what hiring your professional will total in Seattle, WA.

The cost of a structural engineer is easily justifiable given the value they bring to the table. Use this guide to see what hiring your professional will total in Phoenix, AZ.

Looking to expand your ceiling and send claustrophobia running for the hills? This guide covers the cost to vault a ceiling and factors that impact estimates.

Steel beams are critical framing components that support your house. Learn about steel beam sizes and how to determine what size steel beam you need.

Before removing a wall, make sure it’s not load-bearing. Learn the benefits of hiring a structural engineer to check if a wall is load-bearing.

The right ceiling joist spacing will help support your ceiling and prevent sagging, but there are a number of factors to consider. This guide can help.



