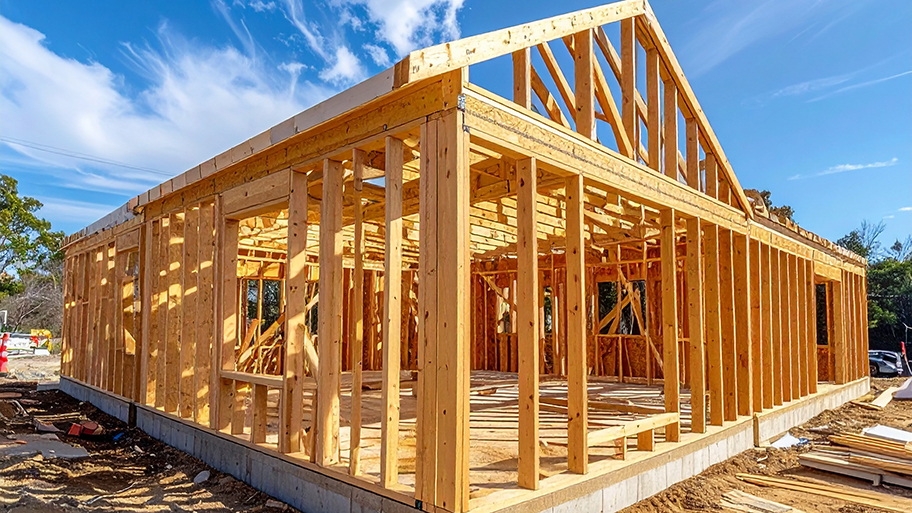
The cost to frame a house can vary depending on the size of your home, the structure you’re building, and your materials. Keep reading to learn how much framing your house might cost.
“Good bones” begin here


A framing pro in your area can help you choose the right method for your budget, climate, and design goals.
Platform framing is usually the most affordable, while timber, SIPs, ICF, and post-and-beam come with higher overall project costs.
Some systems require specialized skills, especially SIPs, ICFs, and timber framing.
Platform and light-gauge steel are the most common choices for residential builds.
Each framing type has clear strengths—steel for pest resistance, SIPs for efficiency, CMU and ICF for extreme climates, and timber for exposed-beam aesthetics.
Framing isn’t just what holds your house up—it’s what determines how strong, efficient, and customizable your build will be. Different types of house framing come with distinct advantages based on your budget, climate, and design goals. You'll see eight types of house framing: platform, balloon, timber, post-and-beam, light-gauge steel, steel frame, CMU, SIP, and ICF. If that sounds like alphabet soup, don’t worry—we’ll walk you through each one along with pros, cons, and where they work best.
| Framing Type | Durability | Relative Cost | Build Difficulty | Best Use |
|---|---|---|---|---|
| Platform framing | Moderate | Low | Low | Standard residential homes |
| Balloon framing | Moderate | Medium | High | Historic renovations or tall, open interiors |
| Timber framing | High | High | High | Custom homes with exposed beams |
| Post-and-beam framing | High | High | Medium | Large open-concept spaces |
| Light-gauge steel framing | High | Medium–High | Medium | Homes needing fire or pest resistance |
| SIPs (Structural insulated panels) | High | High | Medium | Energy-efficient and fast-build homes |
| ICF (Insulated concrete forms) | Very High | High | High | Homes in storm-prone or extreme climate regions |
| CMUs (Concrete masonry units) | Very High | Medium | Medium | Durable homes in hot or hurricane-prone areas |
Platform framing is the most widely used method in modern residential construction. Also known as stick framing, it involves building one floor at a time, with each level’s walls erected on top of the completed floor platform. This layered process makes it easier for builders to maintain level structures and manage construction in phases. It’s especially popular because it uses standard lumber sizes and common construction practices that many contractors are familiar with.
Another major advantage of platform framing is its enhanced safety and fire resistance compared to older methods, such as balloon framing (more on that below). Each floor level effectively acts as a fire stop. However, it may not be the best fit for homes that require large, open interior spaces, since it relies on many load-bearing walls for support.
| Pros | Cons |
|---|---|
| Cost-effective | Not ideal for large open floor plans |
| Uses standard tools and materials | Requires more lumber |
| Natural fire-stopping between floors | Can settle over time |
Best for: Most standard residential homes and multi-story buildings.
Balloon framing is a traditional method in which wall studs run continuously from the foundation to the roof. Unlike platform framing, it doesn’t use a floor platform to separate levels; instead, the floors are attached to the tall vertical supports. This approach allows for long, uninterrupted wall spaces and is most often found in historic homes or custom designs that require tall ceilings and large, open spaces.
While balloon framing creates gorgeous multi-story living spaces, it has several drawbacks that make it less common in modern builds. Continuous cavities (aka no platforms) between floors can become a fire hazard without proper blocking. In addition, it requires very long, straight lumber, which can be more expensive and difficult to source. Despite these challenges, it remains a good option for open stairwells and cathedral ceilings.
| Pros | Cons |
|---|---|
| Great for tall, open interiors | Fire risk due to continuous wall cavities |
| Allows for more design flexibility | Requires long, costly lumber |
| Smooth exterior wall appearance | Harder to frame and less common today |
Best for: Restoration projects and tall, open interior designs.
Timber framing is a classic construction technique that utilizes large wooden beams joined with wooden pegs and intricate joinery, often without the use of metal fasteners. This historical method is popular for its beauty and strength—the exposed timber often becomes a central design feature, thanks to its warm, rustic appearance.
Due to its complexity and reliance on skilled craftsmanship, timber framing is typically more expensive and time-consuming than other methods—the average timber frame house costs between $300,000 and $800,000. It may also require additional insulation since traditional timber frames can leave more open space in walls. However, its unique aesthetic and durability make it a top choice for homeowners seeking heirloom-quality construction.
| Pros | Cons |
|---|---|
| Visually striking design | High labor and material costs |
| Structurally strong and durable | Requires skilled artisans |
| Great for open layouts | Can be harder to insulate effectively |
Best for: Custom homes with open interiors and exposed wood design features.
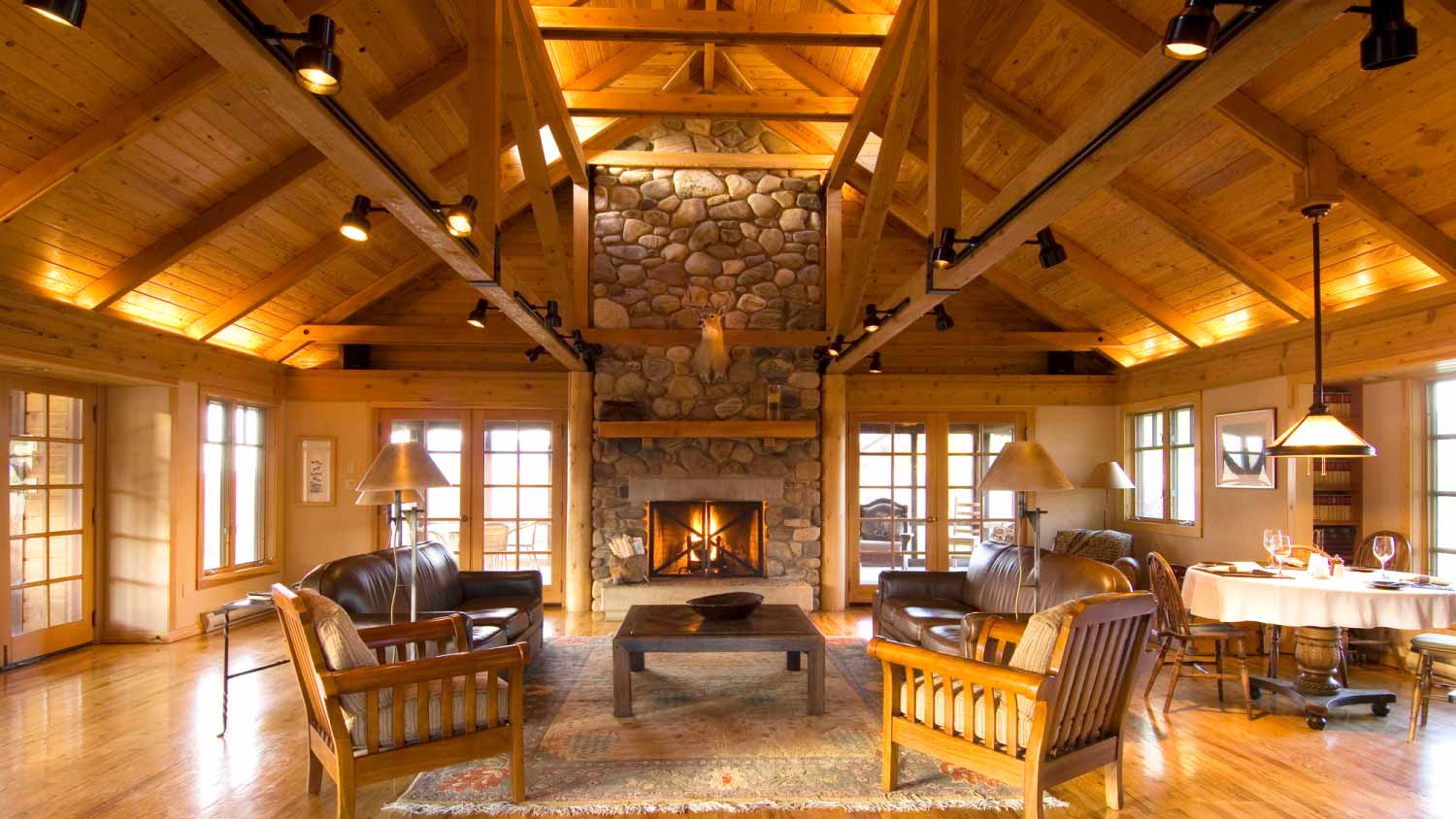
Post-and-beam framing is similar to timber framing, but incorporates simpler joinery and modern connectors, such as metal plates and bolts. Large vertical posts and horizontal beams form the structure's skeleton, allowing for fewer interior load-bearing walls. This creates spacious interiors and lends itself well to open-concept designs.
Because it uses less framing overall, post-and-beam can reduce construction time and materials in some cases. However, exposed beams aren’t everyone’s preferred style, and the method may require engineered wood products or steel reinforcements for especially long spans. Despite these drawbacks, it’s still a durable and stylish option for both contemporary and rustic homes.
| Pros | Cons |
|---|---|
| Creates large, open spaces | Exposed beams may not suit all aesthetics |
| Fewer load-bearing interior walls | May need specialized materials or reinforcements |
| Strong and durable structure | More expensive than platform framing |
Best for: Large, open homes or structures where aesthetics meet strength.
Steel-frame houses are built of metal studs instead of wood. It’s a common practice in commercial construction, but it's also becoming increasingly popular in residential homes due to its fire resistance, durability, and pest resistance. It’s particularly beneficial in areas prone to termites, mold, or high humidity. It’s important not to confuse it with structural steel, which uses large structural steel beams to create the skeleton of skyscrapers, bridges, and industrial buildings.
However, this method is not without its cons. It costs more than wood framing and requires different tools and skills to construct. Steel also conducts heat, so additional insulation is often needed. However, for homeowners seeking longevity and low maintenance, light-gauge steel framing is a strong contender.
| Pros | Cons |
|---|---|
| Pest-, mold-, and fire-resistant | More expensive than wood |
| Long-lasting | Needs extra insulation for energy efficiency |
| Low maintenance | Requires special tools and fasteners |
Best for: Modern homes, areas with termites, or where fire resistance is a priority.
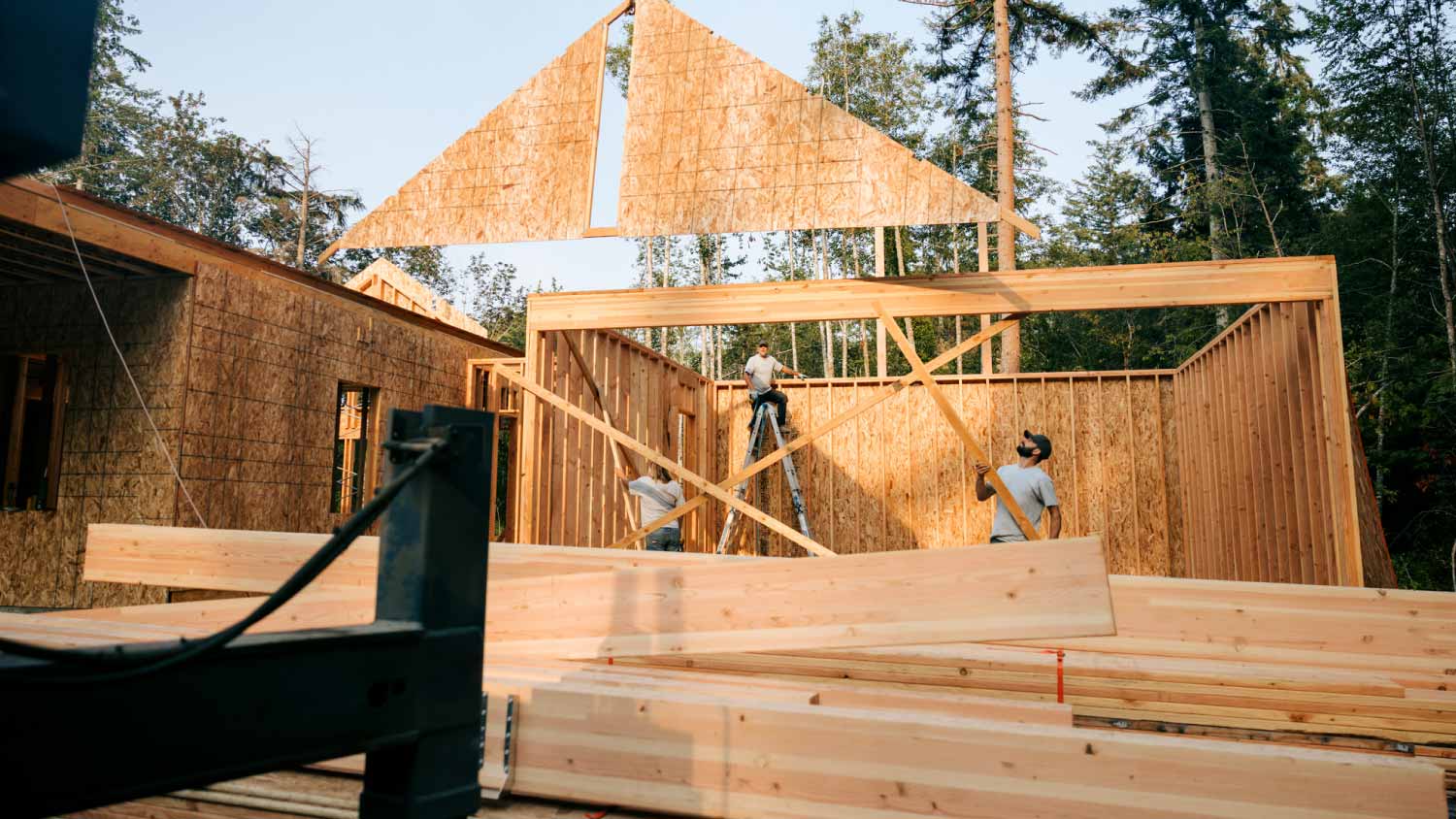
Structural insulated panels (SIPs) are hollow foam blocks or panels filled with reinforced concrete. These panels are manufactured off-site and delivered ready to assemble, dramatically reducing on-site labor. SIPs provide high thermal insulation and air tightness, making them a popular option for energy-efficient homes.
While SIP framing offers big energy savings and a lightning-fast construction timeline, it comes with some limitations. The upfront cost is higher than that of traditional framing methods, and on-site modifications can be challenging since the pieces come pre-fabricated. Precision is critical during installation, as the prefabricated panels must align perfectly to maintain structural integrity, insulation performance, and airtight seals. Even minor errors can lead to energy loss or compromise the structural integrity, which is why you’ll want to work with an experienced SIP builder.
| Pros | Cons |
|---|---|
| High energy efficiency and insulation | More expensive than conventional framing |
| Fast construction timeline | Limited flexibility during installation |
| Reduces job site waste | Requires specialized labor and planning |
Best for: Energy-efficient homes with tight building schedules.
Insulated concrete form (ICF) framing involves stacking hollow foam blocks, which are then filled with reinforced concrete, providing both structural support and insulation. Thanks to its strength and thermal mass, this framing system is particularly favored in areas with extreme temperatures or storm risk.
ICFs create thick, sound-resistant, and energy-efficient walls, but they require a higher upfront investment. The formwork must be properly aligned before pouring, and it’s installed by trained professionals. Despite these challenges, the long-term energy savings and durability can outweigh the higher initial costs for many homeowners.
| Pros | Cons |
|---|---|
| Excellent thermal and sound insulation | High material and labor cost |
| Extremely durable and storm-resistant | Requires precise installation |
| Low maintenance and pest-resistant | Heavier and more complex construction |
Best for: Homes in extreme climates or areas prone to storms and flooding.
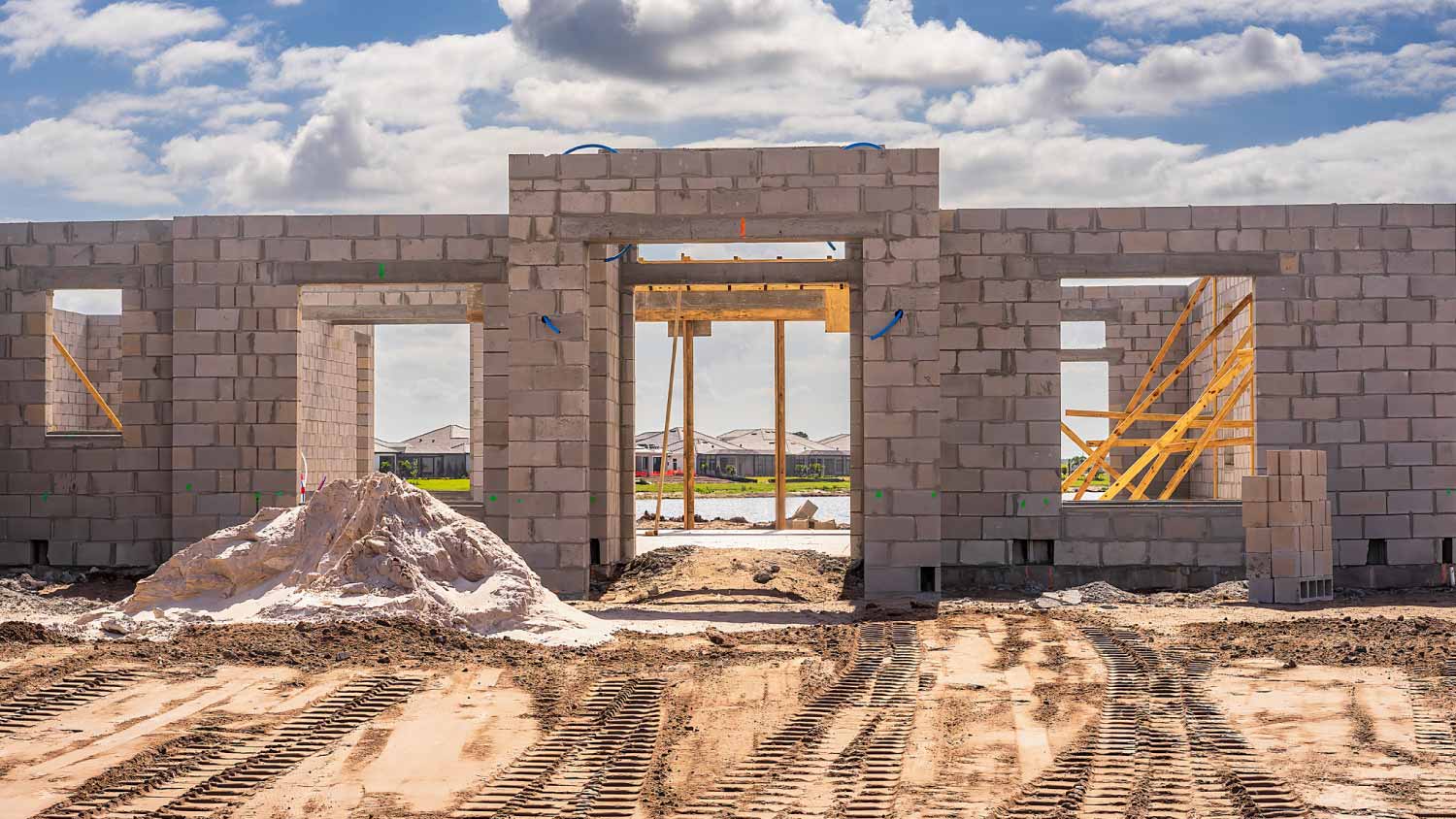
Concrete masonry unit (CMU)—also known as concrete or cinder block—framing uses large concrete blocks as the primary structural element of a building. These blocks are often reinforced with rebar and filled with grout, making them especially strong and suitable for load-bearing walls. CMU framing is popular in commercial buildings and homes in hurricane-prone or high-humidity regions.
While CMUs provide exceptional strength and fire resistance, they lack the insulating power of other materials unless additional insulation is installed. They can also be harder to modify post-construction, and their heavy weight makes for an extra labor-intensive installation. However, for durability and longevity, CMUs are hard to beat.
| Pros | Cons |
|---|---|
| Strong and durable load-bearing walls | Requires added insulation for energy efficiency |
| Fire- and pest-resistant | Heavier and more labor-intensive to install |
| Excellent moisture resistance | Less design flexibility |
Best for: Homes in hot or storm-prone regions where durability matters, foundations, and lower levels.
When selecting between the different types of framing for houses, several factors come into play:
Climate: Areas prone to termites or hurricanes may benefit from steel or concrete framing.
Budget: The average cost to frame a house hovers around $4,500. Platform framing is
often the most affordable, while SIPs and timber framing can add significantly to your costs.
Aesthetics: If you love the exposed-beam look, timber or post-and-beam construction may be worth the splurge.
Energy Efficiency: SIPs and ICFs are top performers in terms of insulation and energy savings.
Framing may look simple, but it’s a highly technical task with little margin for error. You need precision cuts, level lines, the proper equipment, and structural knowledge to ensure your home is safe and up to code. While you might be able to frame a wall for a shed or garage, full-home framing is best left to the pros.
Hiring a framing contractor near you ensures your home is built to last—and saves you time, stress, and costly mistakes.
From average costs to expert advice, get all the answers you need to get your job done.

The cost to frame a house can vary depending on the size of your home, the structure you’re building, and your materials. Keep reading to learn how much framing your house might cost.

Installing a dumbwaiter can save you time and energy. Learn how much a dumbwaiter costs with this guide.

Recessed living rooms used to be popular but have fallen out of favor. This guide discusses the cost to raise a sunken living room to modernize your home.

If you’re short on space, pocket doors aren’t your only option. Explore these 12 pocket door alternatives.

Freezing temperatures can cause damage to your garage, vehicles, and other items. Learn how to winterize your garage to prevent costly repairs.
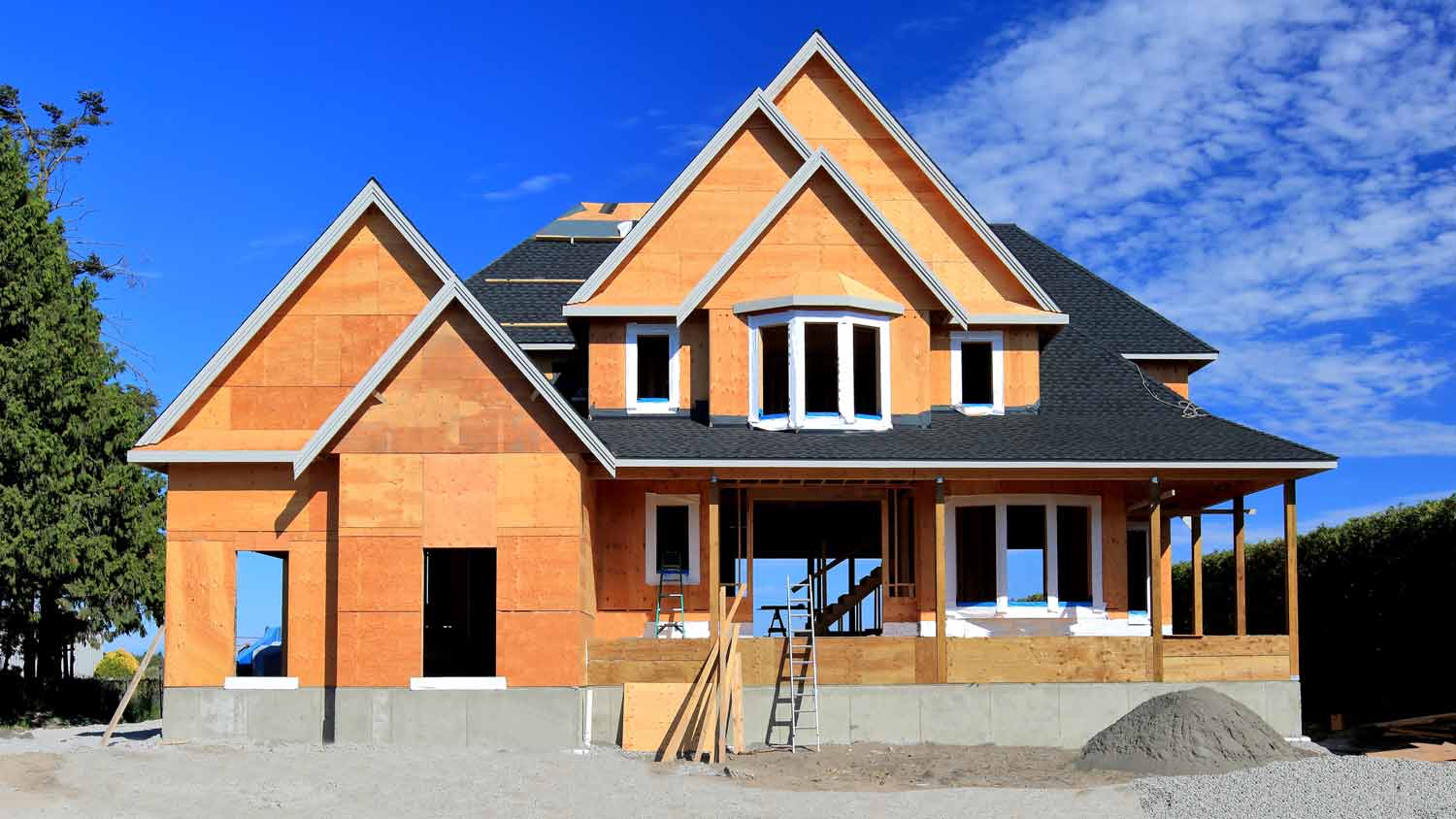
What is included in framing a house? This process involves framing the floors, walls, and roof. Contractors must follow a detailed building plan for success.